Bagni con pareti rosse e top in granito - Foto e idee per arredare
Filtra anche per:
Budget
Ordina per:Popolari oggi
1 - 20 di 349 foto

This Mission style guest bath accommodated both guest bedrooms and the great room (hence it's rich red theme instead of blue or green.) The Shaker style cabinets are maple with bronze vine/leaf hardware and the mirror is reminiscent of a folk art frame. The shower curtain is a patchwork, mimicking the quilts on the guest beds. The tile floor is new and includes some subtle patterning.
Photo Credit: Robert Thien
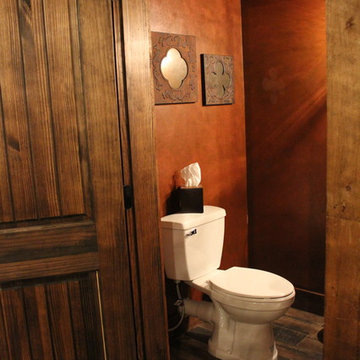
Foto di un bagno di servizio stile rurale di medie dimensioni con WC a due pezzi, pareti rosse, lavabo a bacinella, top in granito e top grigio
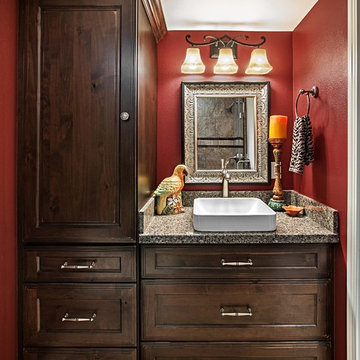
Omega Cabinetry
Ispirazione per una piccola stanza da bagno con doccia classica con lavabo a bacinella, ante con riquadro incassato, ante in legno bruno, top in granito, piastrelle beige, piastrelle in gres porcellanato e pareti rosse
Ispirazione per una piccola stanza da bagno con doccia classica con lavabo a bacinella, ante con riquadro incassato, ante in legno bruno, top in granito, piastrelle beige, piastrelle in gres porcellanato e pareti rosse

Bathroom in ADU located in in Eagle Rock, CA. Green shower wall tiles with gray mosaic styled shower floor tiles. The clear glass shower has a boarderless frame and is completed with a niche for all of your showering essentials. The shower also provides a shower bench and stainless steel bar for safety and security in the shower area. Recessed lighting located within the shower area.
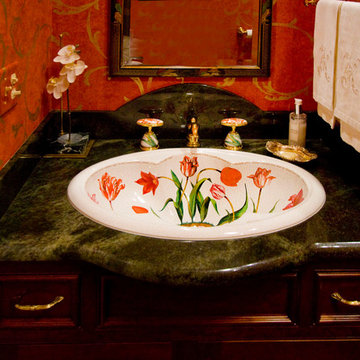
A traditional living room remodel complete with bright floral patterns and muted green walls.
Esempio di un piccolo bagno di servizio classico con pavimento in legno massello medio, lavabo da incasso, consolle stile comò, ante in legno bruno, top in granito e pareti rosse
Esempio di un piccolo bagno di servizio classico con pavimento in legno massello medio, lavabo da incasso, consolle stile comò, ante in legno bruno, top in granito e pareti rosse
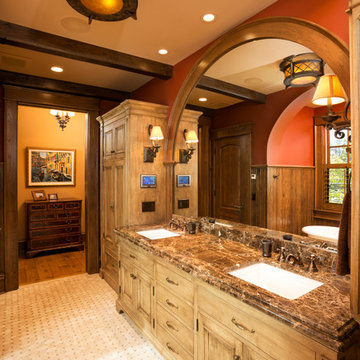
Architect: DeNovo Architects, Interior Design: Sandi Guilfoil of HomeStyle Interiors, Landscape Design: Yardscapes, Photography by James Kruger, LandMark Photography
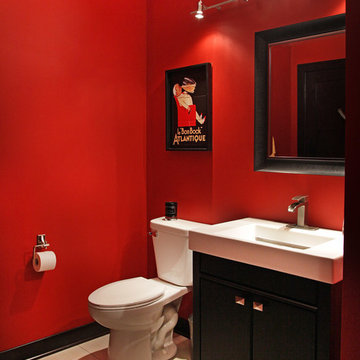
This basement remodel was further completed with a separate workout room, and a half bath featuring matching Woodland cabinets in an Alder material espresso finish, Persia Caravelas granite countertops, and Kohler plumbing fixtures.

Das Kunststoffenster wurde ein wenig überarbeitet und Aufgehübscht, so daß der unschöne Kellerschacht nicht mehr zu sehen ist.
Idee per un'ampia sauna stile rurale con ante lisce, ante marroni, vasca idromassaggio, doccia a filo pavimento, WC a due pezzi, piastrelle verdi, piastrelle in ceramica, pareti rosse, pavimento in pietra calcarea, lavabo rettangolare, top in granito, pavimento multicolore, porta doccia a battente, top marrone, panca da doccia, un lavabo, mobile bagno sospeso e soffitto ribassato
Idee per un'ampia sauna stile rurale con ante lisce, ante marroni, vasca idromassaggio, doccia a filo pavimento, WC a due pezzi, piastrelle verdi, piastrelle in ceramica, pareti rosse, pavimento in pietra calcarea, lavabo rettangolare, top in granito, pavimento multicolore, porta doccia a battente, top marrone, panca da doccia, un lavabo, mobile bagno sospeso e soffitto ribassato
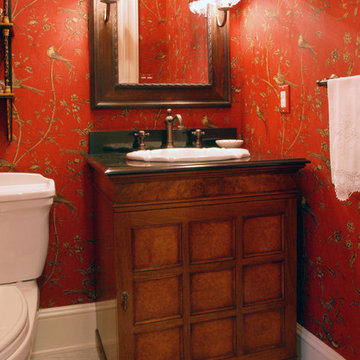
Idee per un piccolo bagno di servizio tradizionale con lavabo da incasso, consolle stile comò, ante in legno scuro, top in granito, pareti rosse e pavimento in marmo
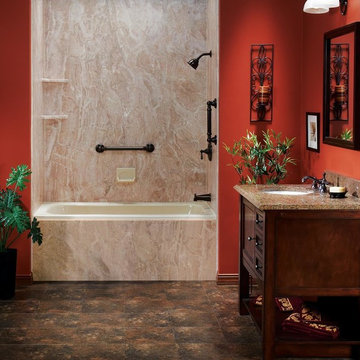
Idee per una stanza da bagno con doccia mediterranea di medie dimensioni con ante in stile shaker, ante in legno bruno, vasca ad alcova, vasca/doccia, piastrelle marroni, lastra di pietra, pareti rosse, lavabo sottopiano, top in granito, pavimento marrone, top marrone, un lavabo e mobile bagno freestanding
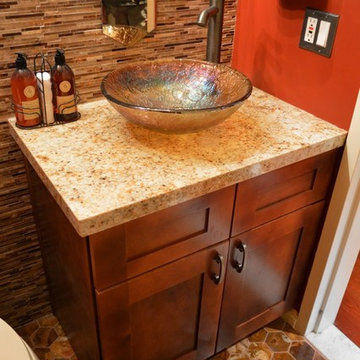
Helen Taylor
Foto di una piccola stanza da bagno con doccia chic con lavabo a bacinella, ante in stile shaker, ante in legno scuro, top in granito, WC a due pezzi, pareti rosse, pavimento con piastrelle a mosaico e piastrelle marroni
Foto di una piccola stanza da bagno con doccia chic con lavabo a bacinella, ante in stile shaker, ante in legno scuro, top in granito, WC a due pezzi, pareti rosse, pavimento con piastrelle a mosaico e piastrelle marroni
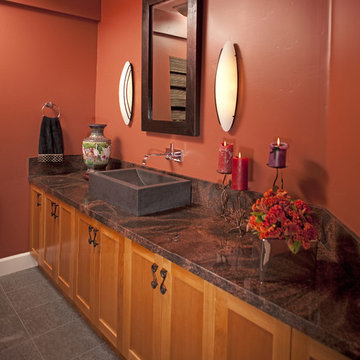
Granite counter top, stone sink, black toilet, sconce lighting by Hubbardton Forge Photo by: Paul Body
Immagine di una piccola stanza da bagno boho chic con ante in stile shaker, ante in legno scuro, WC a due pezzi, piastrelle marroni, piastrelle in gres porcellanato, pareti rosse, pavimento in gres porcellanato, lavabo a bacinella e top in granito
Immagine di una piccola stanza da bagno boho chic con ante in stile shaker, ante in legno scuro, WC a due pezzi, piastrelle marroni, piastrelle in gres porcellanato, pareti rosse, pavimento in gres porcellanato, lavabo a bacinella e top in granito
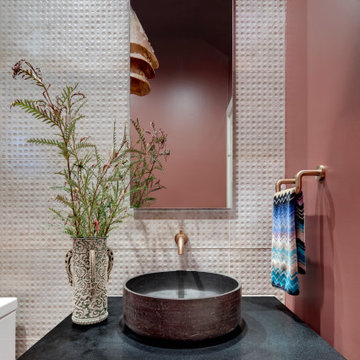
Ispirazione per un piccolo bagno di servizio eclettico con ante lisce, ante in legno scuro, WC monopezzo, piastrelle beige, piastrelle in gres porcellanato, pareti rosse, pavimento in legno massello medio, lavabo a bacinella, top in granito, top nero e mobile bagno sospeso
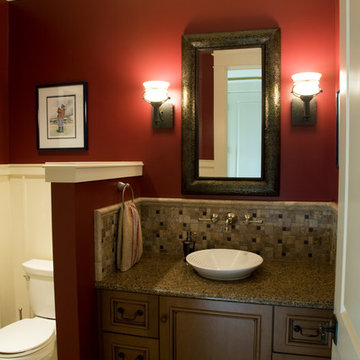
Ispirazione per una stanza da bagno con doccia tradizionale di medie dimensioni con lavabo a bacinella, ante a filo, ante in legno bruno, top in granito, WC a due pezzi, piastrelle multicolore, piastrelle a mosaico e pareti rosse
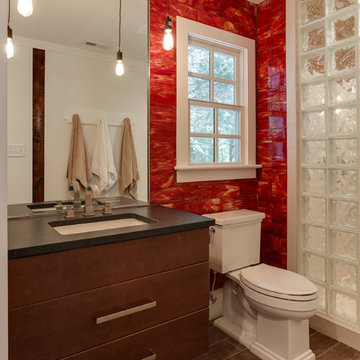
This homeowner has long since moved away from his family farm but still visits often and thought it was time to fix up this little house that had been neglected for years. He brought home ideas and objects he was drawn to from travels around the world and allowed a team of us to help bring them together in this old family home that housed many generations through the years. What it grew into is not your typical 150 year old NC farm house but the essence is still there and shines through in the original wood and beams in the ceiling and on some of the walls, old flooring, re-purposed objects from the farm and the collection of cherished finds from his travels.
Photos by Tad Davis Photography
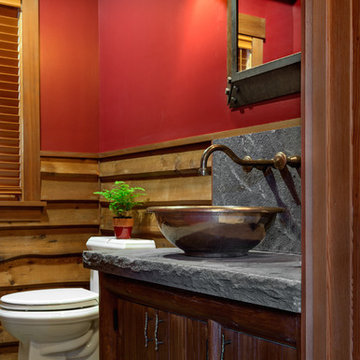
This three-story vacation home for a family of ski enthusiasts features 5 bedrooms and a six-bed bunk room, 5 1/2 bathrooms, kitchen, dining room, great room, 2 wet bars, great room, exercise room, basement game room, office, mud room, ski work room, decks, stone patio with sunken hot tub, garage, and elevator.
The home sits into an extremely steep, half-acre lot that shares a property line with a ski resort and allows for ski-in, ski-out access to the mountain’s 61 trails. This unique location and challenging terrain informed the home’s siting, footprint, program, design, interior design, finishes, and custom made furniture.
Credit: Samyn-D'Elia Architects
Project designed by Franconia interior designer Randy Trainor. She also serves the New Hampshire Ski Country, Lake Regions and Coast, including Lincoln, North Conway, and Bartlett.
For more about Randy Trainor, click here: https://crtinteriors.com/
To learn more about this project, click here: https://crtinteriors.com/ski-country-chic/
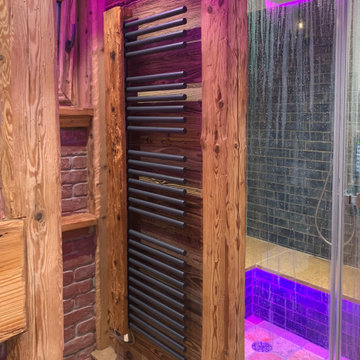
Elektro-Altholzheizkörper
Esempio di un'ampia sauna stile rurale con ante lisce, ante marroni, vasca idromassaggio, doccia a filo pavimento, WC a due pezzi, piastrelle verdi, piastrelle in ceramica, pareti rosse, pavimento in pietra calcarea, lavabo rettangolare, top in granito, pavimento multicolore, porta doccia a battente, top marrone, panca da doccia, un lavabo, mobile bagno sospeso e soffitto ribassato
Esempio di un'ampia sauna stile rurale con ante lisce, ante marroni, vasca idromassaggio, doccia a filo pavimento, WC a due pezzi, piastrelle verdi, piastrelle in ceramica, pareti rosse, pavimento in pietra calcarea, lavabo rettangolare, top in granito, pavimento multicolore, porta doccia a battente, top marrone, panca da doccia, un lavabo, mobile bagno sospeso e soffitto ribassato
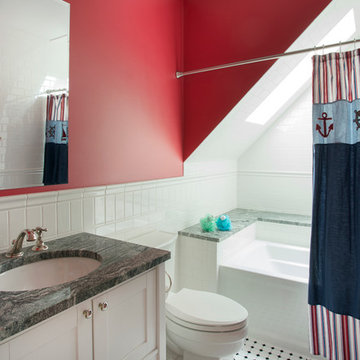
SUNDAYS IN PATTON PARK
This elegant Hamilton, MA home, circa 1885, was constructed with high ceilings, a grand staircase, detailed moldings and stained glass. The character and charm allowed the current owners to overlook the antiquated systems, severely outdated kitchen and dysfunctional floor plan. The house hadn’t been touched in 50+ years but the potential was obvious. Putting their faith in us, we updated the systems, created a true master bath, relocated the pantry, added a half bath in place of the old pantry, installed a new kitchen and reworked the flow, all while maintaining the home’s original character and charm.
Photo by Eric Roth
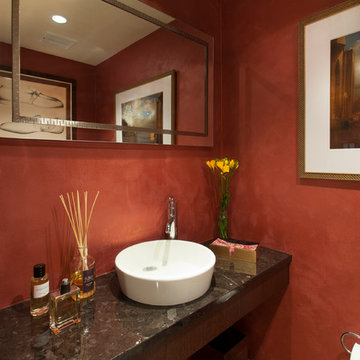
A Philadelphia suburban Main Line bi-level condo is home to a contemporary collection of art and furnishings. The light filled neutral space is warm and inviting and serves as a backdrop to showcase this couple’s growing art collection. Great use of color for accents, custom furniture and an eclectic mix of furnishings add interest and texture to the space. Nestled in the trees, this suburban home feels like it’s in the country while just a short distance to the city.
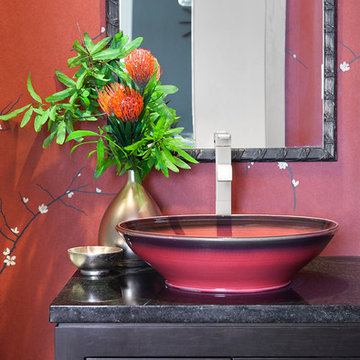
Photos: Donna Dotan Photography; Instagram:
@donnadotanphoto
Esempio di un piccolo bagno di servizio minimal con ante lisce, ante in legno bruno, pareti rosse, lavabo a bacinella e top in granito
Esempio di un piccolo bagno di servizio minimal con ante lisce, ante in legno bruno, pareti rosse, lavabo a bacinella e top in granito
Bagni con pareti rosse e top in granito - Foto e idee per arredare
1

