Bagni con top in granito - Foto e idee per arredare
Ordina per:Popolari oggi
1 - 20 di 30.801 foto

Robert Clark
Immagine di una stanza da bagno tradizionale di medie dimensioni con ante con riquadro incassato, ante bianche, top in granito, piastrelle grigie, piastrelle in ceramica, vasca da incasso, lavabo sottopiano, pavimento con piastrelle in ceramica e pareti verdi
Immagine di una stanza da bagno tradizionale di medie dimensioni con ante con riquadro incassato, ante bianche, top in granito, piastrelle grigie, piastrelle in ceramica, vasca da incasso, lavabo sottopiano, pavimento con piastrelle in ceramica e pareti verdi

Foto di una stanza da bagno padronale country con top in granito, pavimento grigio, top bianco, ante con riquadro incassato, ante con finitura invecchiata, pareti bianche, pavimento in marmo e lavabo sottopiano

Idee per una stanza da bagno padronale tradizionale di medie dimensioni con ante in stile shaker, ante in legno bruno, vasca freestanding, doccia alcova, WC a due pezzi, piastrelle bianche, piastrelle in gres porcellanato, pareti beige, pavimento in vinile, lavabo sottopiano, top in granito, pavimento grigio e porta doccia a battente

Immagine di una grande stanza da bagno padronale classica con ante con bugna sagomata, ante bianche, vasca sottopiano, doccia alcova, piastrelle beige, piastrelle marroni, piastrelle di vetro, pareti beige, pavimento in gres porcellanato, lavabo sottopiano, top in granito, pavimento beige e porta doccia a battente

Beautiful relaxing freestanding tub surrounded by luxurious elements such as Carrera marble tile flooring and brushed gold bath filler. Our favorite feature is the custom functional ledge below the window!

"Car Wash" shower with multiple shower heads/body sprays. Beautiful see-thru fireplace between bathroom and bedroom.
Immagine di una grande stanza da bagno padronale chic con ante con bugna sagomata, lavabo sottopiano, top in granito, vasca sottopiano, doccia aperta, WC monopezzo, ante grigie, piastrelle di marmo, pareti beige e pavimento in travertino
Immagine di una grande stanza da bagno padronale chic con ante con bugna sagomata, lavabo sottopiano, top in granito, vasca sottopiano, doccia aperta, WC monopezzo, ante grigie, piastrelle di marmo, pareti beige e pavimento in travertino

From Scratch without rough plumbing
Ispirazione per una piccola stanza da bagno con doccia design con ante lisce, ante bianche, doccia alcova, WC a due pezzi, piastrelle blu, piastrelle di vetro, pareti blu, pavimento in gres porcellanato, lavabo sottopiano e top in granito
Ispirazione per una piccola stanza da bagno con doccia design con ante lisce, ante bianche, doccia alcova, WC a due pezzi, piastrelle blu, piastrelle di vetro, pareti blu, pavimento in gres porcellanato, lavabo sottopiano e top in granito
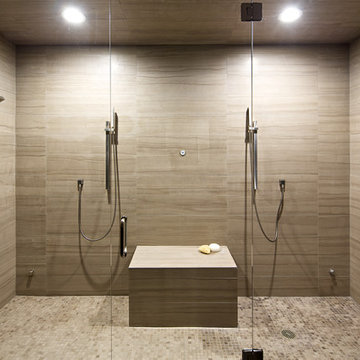
David Lauer Photography
Foto di una grande stanza da bagno padronale contemporanea con ante lisce, ante in legno bruno, top in granito, doccia doppia, WC monopezzo, piastrelle beige, piastrelle in pietra, pareti grigie e pavimento con piastrelle in ceramica
Foto di una grande stanza da bagno padronale contemporanea con ante lisce, ante in legno bruno, top in granito, doccia doppia, WC monopezzo, piastrelle beige, piastrelle in pietra, pareti grigie e pavimento con piastrelle in ceramica
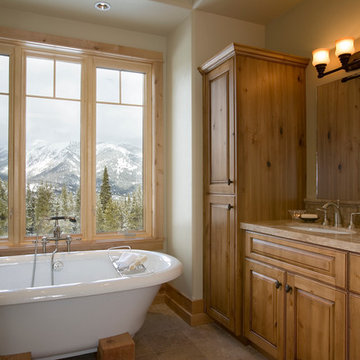
With enormous rectangular beams and round log posts, the Spanish Peaks House is a spectacular study in contrasts. Even the exterior—with horizontal log slab siding and vertical wood paneling—mixes textures and styles beautifully. An outdoor rock fireplace, built-in stone grill and ample seating enable the owners to make the most of the mountain-top setting.
Inside, the owners relied on Blue Ribbon Builders to capture the natural feel of the home’s surroundings. A massive boulder makes up the hearth in the great room, and provides ideal fireside seating. A custom-made stone replica of Lone Peak is the backsplash in a distinctive powder room; and a giant slab of granite adds the finishing touch to the home’s enviable wood, tile and granite kitchen. In the daylight basement, brushed concrete flooring adds both texture and durability.
Roger Wade
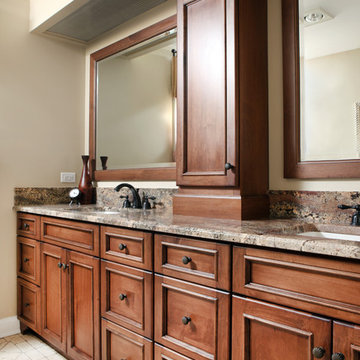
This bathroom was part of an interior remodeling project by award winning designer Leslie Lee. Leslie used rich colors and tones in order to carry the rustic style into the master bathroom. These homeowners chose a large vanity in order to have their own personal space when getting ready and preparing for the day. There is also plenty of storage in order to hide clutter and keep personal items out of site.

Esempio di una stanza da bagno country di medie dimensioni con ante in stile shaker, ante in legno bruno, vasca freestanding, vasca/doccia, WC a due pezzi, pareti bianche, pavimento in laminato, lavabo integrato, top in granito, pavimento marrone, doccia con tenda, top multicolore, un lavabo, mobile bagno freestanding, soffitto in perlinato e pareti in perlinato
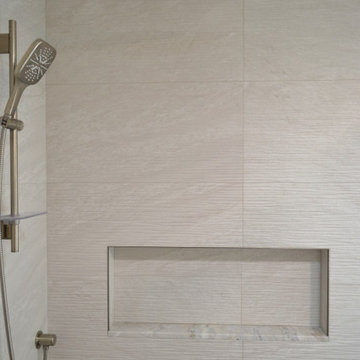
More, more functional and more beautiful master bedroom, bathroom and office space was needed. A small addition allowed for the re-arrangement.
Idee per una stanza da bagno con doccia tradizionale di medie dimensioni con pavimento con piastrelle in ceramica, ante con riquadro incassato, ante in legno scuro, doccia alcova, piastrelle multicolore, piastrelle in ceramica, lavabo sottopiano, top in granito, pavimento marrone, porta doccia a battente, top multicolore, due lavabi e mobile bagno incassato
Idee per una stanza da bagno con doccia tradizionale di medie dimensioni con pavimento con piastrelle in ceramica, ante con riquadro incassato, ante in legno scuro, doccia alcova, piastrelle multicolore, piastrelle in ceramica, lavabo sottopiano, top in granito, pavimento marrone, porta doccia a battente, top multicolore, due lavabi e mobile bagno incassato

Tailormade pink & gold bathroom
Foto di una stanza da bagno padronale minimalista di medie dimensioni con vasca freestanding, vasca/doccia, piastrelle rosa, pareti rosa, pavimento con piastrelle a mosaico, lavabo da incasso, top in granito, pavimento rosa, top multicolore, un lavabo e mobile bagno incassato
Foto di una stanza da bagno padronale minimalista di medie dimensioni con vasca freestanding, vasca/doccia, piastrelle rosa, pareti rosa, pavimento con piastrelle a mosaico, lavabo da incasso, top in granito, pavimento rosa, top multicolore, un lavabo e mobile bagno incassato

The colors in this farmhouse bath are calming and welcoming. I love the floor tile laid on the 45 and the Leathered Granite countertop.
Immagine di una piccola stanza da bagno con doccia country con ante a filo, ante verdi, doccia alcova, WC a due pezzi, piastrelle verdi, piastrelle in ceramica, pareti beige, pavimento con piastrelle in ceramica, top in granito, pavimento bianco, porta doccia a battente, panca da doccia, due lavabi e mobile bagno incassato
Immagine di una piccola stanza da bagno con doccia country con ante a filo, ante verdi, doccia alcova, WC a due pezzi, piastrelle verdi, piastrelle in ceramica, pareti beige, pavimento con piastrelle in ceramica, top in granito, pavimento bianco, porta doccia a battente, panca da doccia, due lavabi e mobile bagno incassato

This spare bathroom is for the clients daughter. We replaced the vanity, mirror, light fixtures, tile, shower... the whole space.
Esempio di una stanza da bagno per bambini chic di medie dimensioni con ante in stile shaker, ante bianche, doccia doppia, piastrelle beige, piastrelle in ceramica, pareti grigie, pavimento con piastrelle in ceramica, lavabo sottopiano, top in granito, pavimento grigio, porta doccia a battente, top nero, panca da doccia, un lavabo e mobile bagno incassato
Esempio di una stanza da bagno per bambini chic di medie dimensioni con ante in stile shaker, ante bianche, doccia doppia, piastrelle beige, piastrelle in ceramica, pareti grigie, pavimento con piastrelle in ceramica, lavabo sottopiano, top in granito, pavimento grigio, porta doccia a battente, top nero, panca da doccia, un lavabo e mobile bagno incassato

This Altadena home is the perfect example of modern farmhouse flair. The powder room flaunts an elegant mirror over a strapping vanity; the butcher block in the kitchen lends warmth and texture; the living room is replete with stunning details like the candle style chandelier, the plaid area rug, and the coral accents; and the master bathroom’s floor is a gorgeous floor tile.
Project designed by Courtney Thomas Design in La Cañada. Serving Pasadena, Glendale, Monrovia, San Marino, Sierra Madre, South Pasadena, and Altadena.
For more about Courtney Thomas Design, click here: https://www.courtneythomasdesign.com/
To learn more about this project, click here:
https://www.courtneythomasdesign.com/portfolio/new-construction-altadena-rustic-modern/
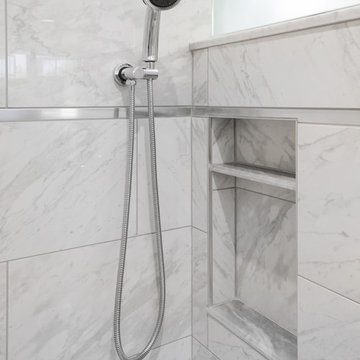
This serene master bathroom design forms part of a master suite that is sure to make every day brighter. The large master bathroom includes a separate toilet compartment with a Toto toilet for added privacy, and is connected to the bedroom and the walk-in closet, all via pocket doors. The main part of the bathroom includes a luxurious freestanding Victoria + Albert bathtub situated near a large window with a Riobel chrome floor mounted tub spout. It also has a one-of-a-kind open shower with a cultured marble gray shower base, 12 x 24 polished Venatino wall tile with 1" chrome Schluter Systems strips used as a unique decorative accent. The shower includes a storage niche and shower bench, along with rainfall and handheld showerheads, and a sandblasted glass panel. Next to the shower is an Amba towel warmer. The bathroom cabinetry by Koch and Company incorporates two vanity cabinets and a floor to ceiling linen cabinet, all in a Fairway door style in charcoal blue, accented by Alno hardware crystal knobs and a super white granite eased edge countertop. The vanity area also includes undermount sinks with chrome faucets, Granby sconces, and Luna programmable lit mirrors. This bathroom design is sure to inspire you when getting ready for the day or provide the ultimate space to relax at the end of the day!

It’s always a blessing when your clients become friends - and that’s exactly what blossomed out of this two-phase remodel (along with three transformed spaces!). These clients were such a joy to work with and made what, at times, was a challenging job feel seamless. This project consisted of two phases, the first being a reconfiguration and update of their master bathroom, guest bathroom, and hallway closets, and the second a kitchen remodel.
In keeping with the style of the home, we decided to run with what we called “traditional with farmhouse charm” – warm wood tones, cement tile, traditional patterns, and you can’t forget the pops of color! The master bathroom airs on the masculine side with a mostly black, white, and wood color palette, while the powder room is very feminine with pastel colors.
When the bathroom projects were wrapped, it didn’t take long before we moved on to the kitchen. The kitchen already had a nice flow, so we didn’t need to move any plumbing or appliances. Instead, we just gave it the facelift it deserved! We wanted to continue the farmhouse charm and landed on a gorgeous terracotta and ceramic hand-painted tile for the backsplash, concrete look-alike quartz countertops, and two-toned cabinets while keeping the existing hardwood floors. We also removed some upper cabinets that blocked the view from the kitchen into the dining and living room area, resulting in a coveted open concept floor plan.
Our clients have always loved to entertain, but now with the remodel complete, they are hosting more than ever, enjoying every second they have in their home.
---
Project designed by interior design studio Kimberlee Marie Interiors. They serve the Seattle metro area including Seattle, Bellevue, Kirkland, Medina, Clyde Hill, and Hunts Point.
For more about Kimberlee Marie Interiors, see here: https://www.kimberleemarie.com/
To learn more about this project, see here
https://www.kimberleemarie.com/kirkland-remodel-1
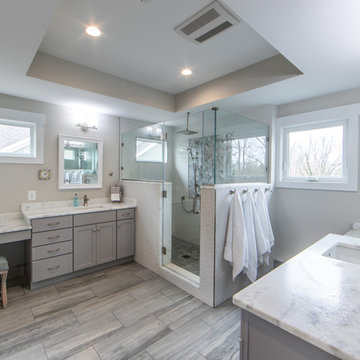
Immagine di una stanza da bagno padronale country di medie dimensioni con ante in stile shaker, ante grigie, piastrelle grigie, piastrelle in ceramica, pareti grigie, pavimento in marmo, lavabo da incasso, top in granito, pavimento grigio e top grigio

Esempio di un bagno di servizio moderno di medie dimensioni con pareti grigie, lavabo sottopiano, top nero, ante nere, WC a due pezzi, top in granito, mobile bagno freestanding e boiserie
Bagni con top in granito - Foto e idee per arredare
1