Bagni con top in granito e pavimento blu - Foto e idee per arredare
Filtra anche per:
Budget
Ordina per:Popolari oggi
1 - 20 di 186 foto
1 di 3

We divided 1 oddly planned bathroom into 2 whole baths to make this family of four SO happy! Mom even got her own special bathroom so she doesn't have to share with hubby and the 2 small boys any more.

Beth Singer Photographer
Esempio di una piccola stanza da bagno con doccia design con ante lisce, ante in legno scuro, doccia alcova, WC sospeso, piastrelle blu, piastrelle in gres porcellanato, pareti blu, pavimento in gres porcellanato, lavabo sottopiano, top in granito, pavimento blu, porta doccia a battente e top nero
Esempio di una piccola stanza da bagno con doccia design con ante lisce, ante in legno scuro, doccia alcova, WC sospeso, piastrelle blu, piastrelle in gres porcellanato, pareti blu, pavimento in gres porcellanato, lavabo sottopiano, top in granito, pavimento blu, porta doccia a battente e top nero
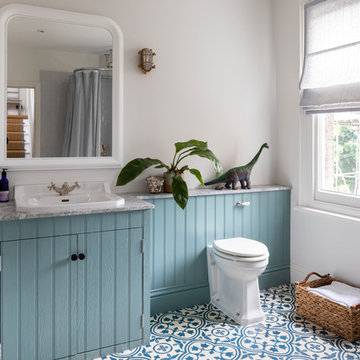
Chris Snook
Ispirazione per una stanza da bagno per bambini chic con top in granito, ante blu, WC monopezzo, pareti bianche, pavimento con piastrelle a mosaico, lavabo da incasso, pavimento blu, top grigio e ante lisce
Ispirazione per una stanza da bagno per bambini chic con top in granito, ante blu, WC monopezzo, pareti bianche, pavimento con piastrelle a mosaico, lavabo da incasso, pavimento blu, top grigio e ante lisce

Complete renovation/remodel of main bedroom and bathroom. New shower room, new ceramic tiles, new shower head system, new floor tile installation, new furniture, restore and repair of walls, painting, and electric installations (fans, lights, vents)
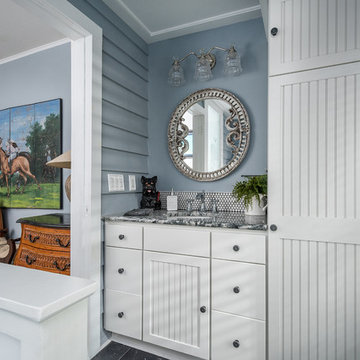
Idee per una stanza da bagno padronale stile marino di medie dimensioni con consolle stile comò, ante bianche, vasca con piedi a zampa di leone, piastrelle bianche, piastrelle a mosaico, pareti blu, pavimento in ardesia, lavabo sottopiano, top in granito e pavimento blu
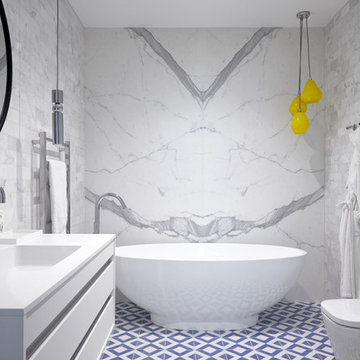
Photography by Anna Stathaki
Idee per una stanza da bagno padronale design di medie dimensioni con ante lisce, ante bianche, vasca freestanding, doccia ad angolo, WC monopezzo, piastrelle grigie, piastrelle in gres porcellanato, pavimento con piastrelle in ceramica, lavabo da incasso, top in granito, pavimento blu e porta doccia a battente
Idee per una stanza da bagno padronale design di medie dimensioni con ante lisce, ante bianche, vasca freestanding, doccia ad angolo, WC monopezzo, piastrelle grigie, piastrelle in gres porcellanato, pavimento con piastrelle in ceramica, lavabo da incasso, top in granito, pavimento blu e porta doccia a battente
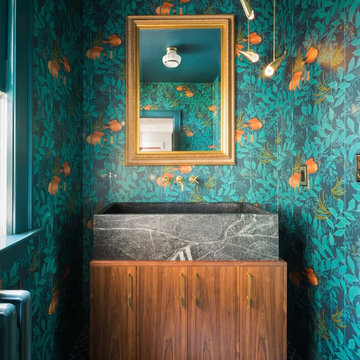
Custom interior design led to the creation of this vivid underwater-themed bathroom
Trent Bell Photography
Foto di un bagno di servizio tradizionale con ante lisce, ante in legno scuro, pareti multicolore, lavabo a bacinella, pavimento blu, top in granito, top grigio e mobile bagno freestanding
Foto di un bagno di servizio tradizionale con ante lisce, ante in legno scuro, pareti multicolore, lavabo a bacinella, pavimento blu, top in granito, top grigio e mobile bagno freestanding
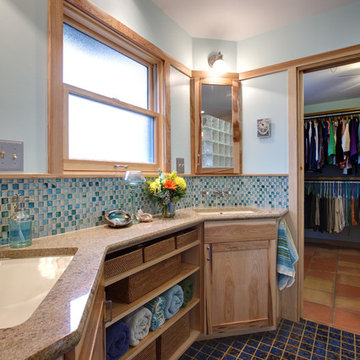
Shower enclosure with glass block, at left.
Master bedroom beyond shows the Southwestern decorating style of the house.
At right, his and her vanity stations flanking open storage. Medicine cabinets are behing the mirrors.
Blue ceramic tile on the floor.
At right is a large walk-in closet that was also part of the project; we converted a whole adjacent bedroom into the closet!
Construction by CG&S Design-Build
Photos by Tre Dunham, Fine Focus Photography

Idee per un piccolo bagno di servizio rustico con pareti marroni, top in granito, pavimento blu, lavabo integrato e top grigio
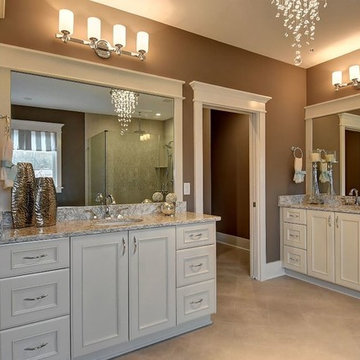
Carl Unterbrink
Idee per una grande stanza da bagno padronale chic con ante a filo, ante bianche, pareti marroni, pavimento con piastrelle in ceramica, lavabo sottopiano, top in granito, pavimento blu e top grigio
Idee per una grande stanza da bagno padronale chic con ante a filo, ante bianche, pareti marroni, pavimento con piastrelle in ceramica, lavabo sottopiano, top in granito, pavimento blu e top grigio
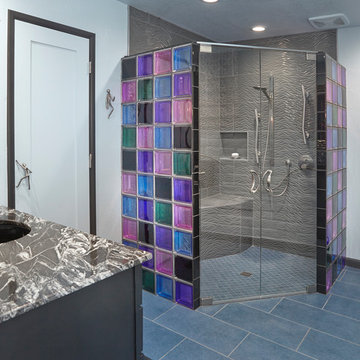
Immagine di una grande stanza da bagno con doccia eclettica con ante lisce, ante in legno bruno, doccia ad angolo, piastrelle blu, piastrelle di vetro, pareti bianche, pavimento in gres porcellanato, lavabo sottopiano, top in granito, pavimento blu, porta doccia a battente e top nero
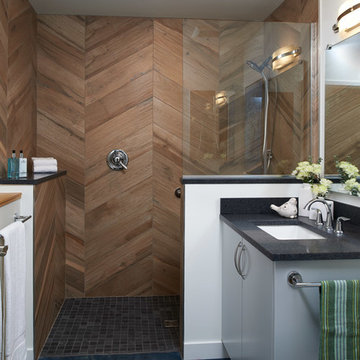
This first-floor bathroom features Parquet porcelain tile and a zero-threshold entry for easy access in this custom home designed and built by Meadowlark Design + Build.
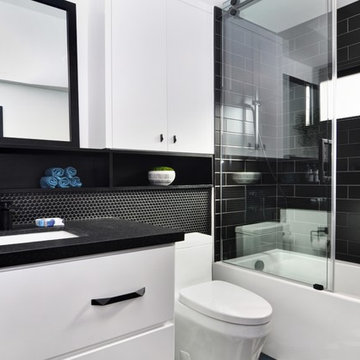
Modern and sleek bathroom with black, white and blue accents. White flat panel vanity with geometric, flat black hardware. Natural, leathered black granite countertops with mitered edge. Flat black Aqua Brass faucet and fixtures. Unique and functional shelf for storage with above toilet cabinet for optimal storage. Black penny rounds and a bold, encaustic Popham tile floor complete this bold design.
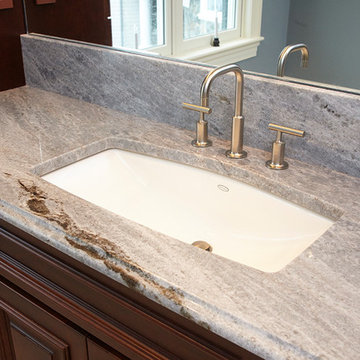
The "Man's Lav" by Kohler provides an oversized sink for masculine appeal. The contemporary Kohler faucet coordinated with all of the shower components. Laying out the template for the vanity top, we were able to have the dark brown veins in the granite be positioned in the front of the top so it would coordinate with the rich brown color of the vanity.
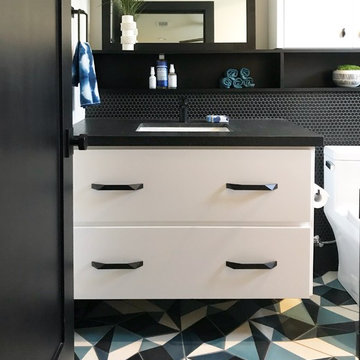
Modern and sleek bathroom with black, white and blue accents. White flat panel vanity with geometric, flat black hardware. Natural, leathered black granite countertops with mitered edge. Flat black Aqua Brass faucet and fixtures. Unique and functional shelf for storage with above toilet cabinet for optimal storage. Black penny rounds and a bold, encaustic Popham tile floor complete this bold design.
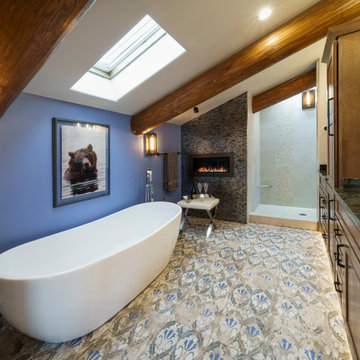
free standing tub, walk in shower, patterned tile floor, linear fireplace, log accented, sky light, sloped ceiling
Immagine di una stanza da bagno padronale rustica di medie dimensioni con ante con bugna sagomata, ante marroni, vasca freestanding, doccia aperta, WC sospeso, piastrelle blu, piastrelle di vetro, pareti blu, pavimento con piastrelle in ceramica, lavabo sottopiano, top in granito, pavimento blu, doccia aperta, top blu, due lavabi, mobile bagno incassato e travi a vista
Immagine di una stanza da bagno padronale rustica di medie dimensioni con ante con bugna sagomata, ante marroni, vasca freestanding, doccia aperta, WC sospeso, piastrelle blu, piastrelle di vetro, pareti blu, pavimento con piastrelle in ceramica, lavabo sottopiano, top in granito, pavimento blu, doccia aperta, top blu, due lavabi, mobile bagno incassato e travi a vista
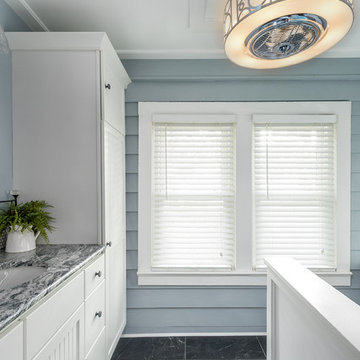
Esempio di una stanza da bagno padronale stile marino di medie dimensioni con consolle stile comò, ante bianche, vasca con piedi a zampa di leone, piastrelle bianche, piastrelle a mosaico, pareti blu, pavimento in ardesia, lavabo sottopiano, top in granito e pavimento blu
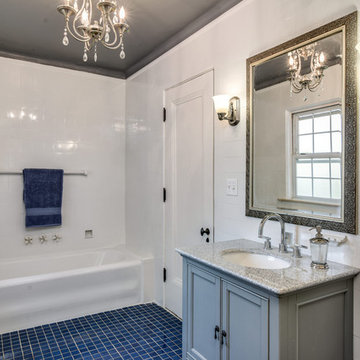
Immagine di una stanza da bagno classica di medie dimensioni con ante con riquadro incassato, ante grigie, vasca ad alcova, vasca/doccia, WC a due pezzi, piastrelle bianche, piastrelle in ceramica, pareti bianche, pavimento con piastrelle a mosaico, lavabo sottopiano, top in granito, pavimento blu e top multicolore
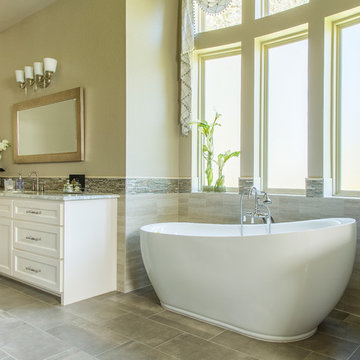
His and her vanities are separated by the free-standing tub giving each person their own comfortable space to get ready for the day. The mosaic tile backsplash traverses across the entire bathroom serving as a beautiful accent below each mirror and behind the free-standing bathtub. Porcelain floors and Fantasy Brown honed countertops add ease of maintenance to this well-used space. Crystal accents on the vanity lights and chandelier, glass knobs, and beautiful simple florals add an elegant touch.
Photographer: Daniel Angulo
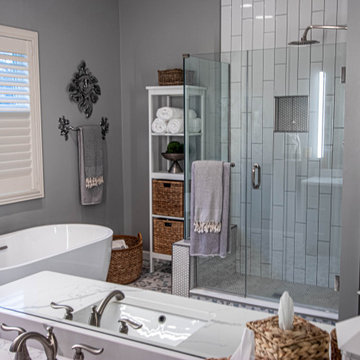
In this coastal master bath, the existing vanity cabinetry was repainted and the existing quartz countertop remained the same. The shower was tiled to the ceiling with 4x16 Catch Ice Glossy white subway tile. Also installed is a Corian shower threshold in Glacier White, 12x12 niche, coordinating Mosaic decorative tile in the 12x12 niche and shower floor. On the main floor is Emser Reminisce Wynd ceramic tile. A Caol floor mounted tub filler with hand shower in brushed nickel, Pulse SeaBreeze II multifunction shower head/hand shower in brushed nickel and a Signature Hardware Boyce 56” Acrylic Freestanding tub.
Bagni con top in granito e pavimento blu - Foto e idee per arredare
1

