Bagni con pareti blu e top in granito - Foto e idee per arredare
Filtra anche per:
Budget
Ordina per:Popolari oggi
1 - 20 di 8.129 foto
1 di 3

William Quarles
Immagine di una stanza da bagno padronale stile marino con ante in legno bruno, WC a due pezzi, piastrelle beige, piastrelle in gres porcellanato, pareti blu, pavimento in gres porcellanato, lavabo sottopiano, top in granito, pavimento beige, porta doccia a battente e top beige
Immagine di una stanza da bagno padronale stile marino con ante in legno bruno, WC a due pezzi, piastrelle beige, piastrelle in gres porcellanato, pareti blu, pavimento in gres porcellanato, lavabo sottopiano, top in granito, pavimento beige, porta doccia a battente e top beige

Since the homeowners could not see themselves using the soaking tub, it was left out to make room for a large double shower.
Foto di una grande stanza da bagno padronale tradizionale con lavabo sottopiano, top in granito, doccia doppia, piastrelle bianche, piastrelle in pietra, pareti blu e pavimento in gres porcellanato
Foto di una grande stanza da bagno padronale tradizionale con lavabo sottopiano, top in granito, doccia doppia, piastrelle bianche, piastrelle in pietra, pareti blu e pavimento in gres porcellanato

Immagine di una stanza da bagno con doccia chic di medie dimensioni con ante con riquadro incassato, ante bianche, doccia alcova, WC monopezzo, pareti blu, pavimento in gres porcellanato, lavabo da incasso, top in granito, pavimento beige, porta doccia a battente, top beige, un lavabo e mobile bagno freestanding

These active homeowners wanted to create a master bathroom that would allow them to enjoy their new space for years to come, without the need to make future modifications.
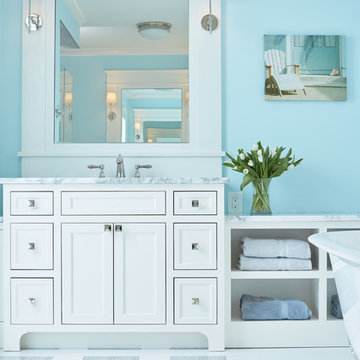
David Burroughs Photography
Foto di una stanza da bagno padronale stile marinaro con ante bianche, vasca freestanding, piastrelle bianche, pareti blu, pavimento con piastrelle in ceramica, lavabo da incasso, top in granito e ante con riquadro incassato
Foto di una stanza da bagno padronale stile marinaro con ante bianche, vasca freestanding, piastrelle bianche, pareti blu, pavimento con piastrelle in ceramica, lavabo da incasso, top in granito e ante con riquadro incassato

Ispirazione per un bagno di servizio tradizionale di medie dimensioni con ante con bugna sagomata, ante in legno bruno, WC a due pezzi, pareti blu, parquet scuro, lavabo a bacinella, top in granito e pavimento marrone
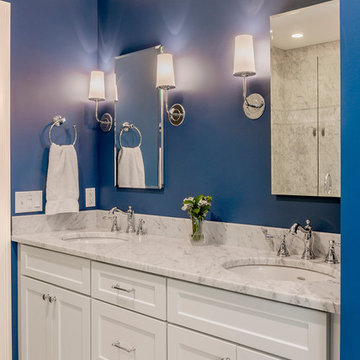
Large walk-in shower in the master bath has dual shower heads and a bench.
Ispirazione per una stanza da bagno padronale tradizionale di medie dimensioni con ante lisce, ante bianche, WC monopezzo, piastrelle grigie, piastrelle in ceramica, pareti blu, pavimento con piastrelle in ceramica, lavabo sottopiano e top in granito
Ispirazione per una stanza da bagno padronale tradizionale di medie dimensioni con ante lisce, ante bianche, WC monopezzo, piastrelle grigie, piastrelle in ceramica, pareti blu, pavimento con piastrelle in ceramica, lavabo sottopiano e top in granito

In the Busse Master bathroom, we tore down a wall to increase space. Originally doors separated the vanity from the commode and shower. We installed a closet with frosted glass doors and accent lighting inside. A sliding white barn door with wrought iron trim was installed at the entrance.
The vanity is 72" with a double bowl, is custom-made and espresso-stained with 4-stacked drawers and granite counter top. The vanity has a backsplash with 2 rectangular under mount bowls. Two Delta 8" spread Ashlyn faucet in a brushed nickel finish are mounted on the countertop. Two wood-framed mirrors and full-length linen tower match the vanity with 2 sets of 3 vanity lights.
The shower is 12' x12' with faux marble, in an offset pattern, floor to ceiling tile with 4" feature strip with extra-wide recessed niche. Delta shower faucet with the Intuition handheld/shower head combine in a brushed nickel finish. Heavy frameless hinged shower door with panels. The floor is 2" x 2" tile to match the bathroom floor which is a 13" x13" straight pattern, porcelain tile with matching tile baseboard.
The white commode is a Mansfield pressure-assist.
http://www.melissamannphotography.com/

A sink area originally located along the back wall is reconfigured into a symmetrical double-sink vanity. Both sink mirrors are flanked by shelves of storage hidden behind tall, slender doors that are configured in the vanity to mimic columns. The central section of the vanity has a make-up drawer and more storage behind the mirror. The base of the cabinetry is filled with a wall of cabinetry and drawers.
Anthony Bonisolli Photography
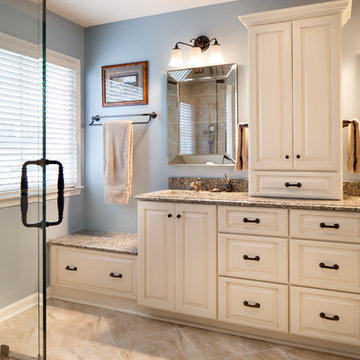
© Deborah Scannell Photography
Foto di una piccola stanza da bagno padronale chic con lavabo sottopiano, ante con bugna sagomata, ante bianche, top in granito, doccia alcova, WC a due pezzi, piastrelle beige, piastrelle in ceramica, pareti blu e pavimento in gres porcellanato
Foto di una piccola stanza da bagno padronale chic con lavabo sottopiano, ante con bugna sagomata, ante bianche, top in granito, doccia alcova, WC a due pezzi, piastrelle beige, piastrelle in ceramica, pareti blu e pavimento in gres porcellanato
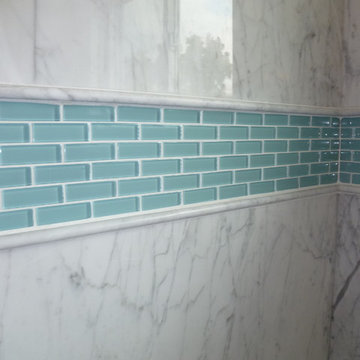
The open shower features Carrara Forzastone with an accent band of glass mini subway tiles with a pencil edge. The window was added to fill the previously dark space with light.

josh vick, home tour america
Esempio di una stanza da bagno classica di medie dimensioni con lavabo sottopiano, ante in stile shaker, ante bianche, top in granito, WC monopezzo, piastrelle bianche, piastrelle in ceramica, pareti blu, pavimento con piastrelle a mosaico e vasca/doccia
Esempio di una stanza da bagno classica di medie dimensioni con lavabo sottopiano, ante in stile shaker, ante bianche, top in granito, WC monopezzo, piastrelle bianche, piastrelle in ceramica, pareti blu, pavimento con piastrelle a mosaico e vasca/doccia

Masterbath remodel. Utilizing the existing space this master bathroom now looks and feels larger than ever. The homeowner was amazed by the wasted space in the existing bath design.

Toilettes de réception suspendu avec son lave-main siphon, robinet et interrupteur laiton. Mélange de carrelage imitation carreau-ciment, carrelage metro et peinture bleu.
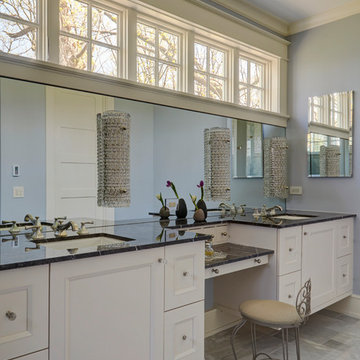
**Project Overview**
This new custom home reflects the owners' personalities in every detail throughout the space. The style is traditional with a twist, as more modern updates bring a freshness to the aesthetic. In the light-filled master bath, this unique look and feel is on full display.
**What Makes This Project Unique?**
As with other built-in pieces throughout the home, a floating vanity and makeup area have a furniture quality that imparts warmth to the bath. The owners' favorite color, blue, creates a backdrop for simple, white painted cabinetry and an expansive mirror that reflects as much light as possible. Above the mirror, transom windows let light flow into the space while maintaining privacy. Floating shelves are a beautiful solution for linen storage, while an additional niche cabinet holds additional toiletries and other items.
**Design Challenges**
Though the vanity is on a long wall, the seated makeup area in the center limits storage. In addition, the transom window limits what can be done above the counter. We were able creatively add apothecary drawers above the makeup desk to give the client more storage for small cosmetics, as well as a lap drawer. In order to create additional space for linen storage, we created a niche with a cabinet and floating shelves for rolled towels and baskets.
Photo by MIke Kaskel

Esempio di una stanza da bagno padronale mediterranea di medie dimensioni con ante con riquadro incassato, ante bianche, vasca da incasso, doccia alcova, piastrelle beige, piastrelle blu, pareti blu, pavimento beige, porta doccia a battente, WC a due pezzi, piastrelle in pietra, pavimento in pietra calcarea, lavabo sottopiano e top in granito
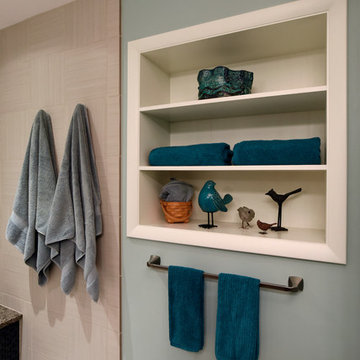
Immagine di una stanza da bagno design con ante con riquadro incassato, ante in legno scuro, doccia alcova, piastrelle nere, piastrelle a mosaico, pareti blu, pavimento in gres porcellanato, lavabo sottopiano e top in granito

Idee per un piccolo bagno di servizio chic con ante con riquadro incassato, ante bianche, WC a due pezzi, piastrelle bianche, piastrelle in pietra, pareti blu, pavimento in travertino, lavabo sottopiano e top in granito
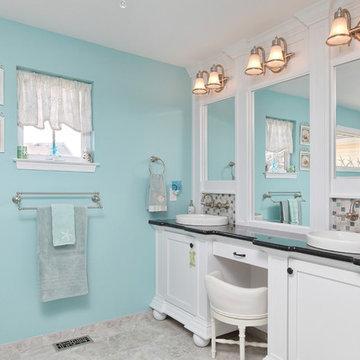
www.ciprianiremodelingsolutions.com
Idee per una grande stanza da bagno padronale costiera con ante in stile shaker, ante bianche, doccia ad angolo, WC a due pezzi, piastrelle grigie, piastrelle a mosaico, pareti blu, pavimento con piastrelle in ceramica, lavabo integrato e top in granito
Idee per una grande stanza da bagno padronale costiera con ante in stile shaker, ante bianche, doccia ad angolo, WC a due pezzi, piastrelle grigie, piastrelle a mosaico, pareti blu, pavimento con piastrelle in ceramica, lavabo integrato e top in granito

From Scratch without rough plumbing
Ispirazione per una piccola stanza da bagno con doccia design con ante lisce, ante bianche, doccia alcova, WC a due pezzi, piastrelle blu, piastrelle di vetro, pareti blu, pavimento in gres porcellanato, lavabo sottopiano e top in granito
Ispirazione per una piccola stanza da bagno con doccia design con ante lisce, ante bianche, doccia alcova, WC a due pezzi, piastrelle blu, piastrelle di vetro, pareti blu, pavimento in gres porcellanato, lavabo sottopiano e top in granito
Bagni con pareti blu e top in granito - Foto e idee per arredare
1

