Bagni con top in cemento - Foto e idee per arredare
Filtra anche per:
Budget
Ordina per:Popolari oggi
121 - 140 di 7.267 foto
1 di 2

Esempio di un'ampia stanza da bagno padronale design con ante lisce, ante in legno chiaro, vasca freestanding, zona vasca/doccia separata, pareti bianche, pavimento con piastrelle in ceramica, lavabo sospeso, top in cemento, pavimento bianco, doccia aperta, top bianco, panca da doccia, due lavabi e mobile bagno sospeso

The Tranquility Residence is a mid-century modern home perched amongst the trees in the hills of Suffern, New York. After the homeowners purchased the home in the Spring of 2021, they engaged TEROTTI to reimagine the primary and tertiary bathrooms. The peaceful and subtle material textures of the primary bathroom are rich with depth and balance, providing a calming and tranquil space for daily routines. The terra cotta floor tile in the tertiary bathroom is a nod to the history of the home while the shower walls provide a refined yet playful texture to the room.

Our Armadale residence was a converted warehouse style home for a young adventurous family with a love of colour, travel, fashion and fun. With a brief of “artsy”, “cosmopolitan” and “colourful”, we created a bright modern home as the backdrop for our Client’s unique style and personality to shine. Incorporating kitchen, family bathroom, kids bathroom, master ensuite, powder-room, study, and other details throughout the home such as flooring and paint colours.
With furniture, wall-paper and styling by Simone Haag.
Construction: Hebden Kitchens and Bathrooms
Cabinetry: Precision Cabinets
Furniture / Styling: Simone Haag
Photography: Dylan James Photography
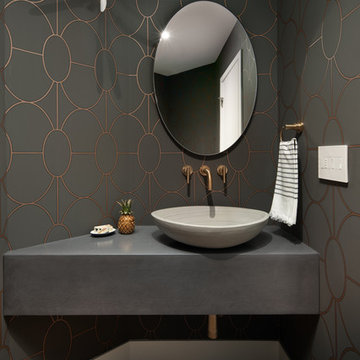
Ispirazione per un bagno di servizio minimalista con pareti grigie, pavimento in legno massello medio, lavabo a bacinella, top in cemento, pavimento marrone e top grigio
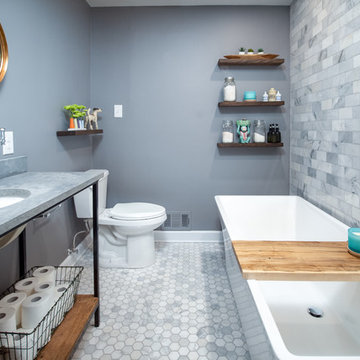
Foto di una stanza da bagno con doccia classica di medie dimensioni con vasca freestanding, WC a due pezzi, piastrelle grigie, piastrelle diamantate, pareti grigie, pavimento con piastrelle in ceramica, lavabo sottopiano, top in cemento, pavimento grigio e top grigio

Architect: PLANSTUDIO
Structural engineer: SD Structures
Photography: Ideal Home
Ispirazione per una stanza da bagno design con nessun'anta, ante in legno bruno, vasca/doccia, WC sospeso, piastrelle diamantate, lavabo integrato, top in cemento, pavimento nero, doccia con tenda e top grigio
Ispirazione per una stanza da bagno design con nessun'anta, ante in legno bruno, vasca/doccia, WC sospeso, piastrelle diamantate, lavabo integrato, top in cemento, pavimento nero, doccia con tenda e top grigio
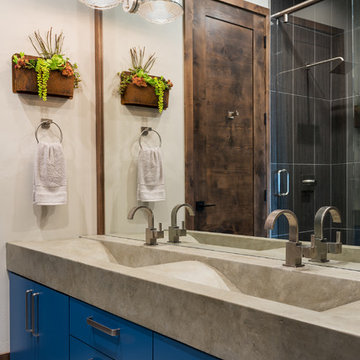
Foto di una stanza da bagno stile rurale con ante lisce, ante blu, pareti bianche, lavabo integrato, top in cemento e top grigio

What was once a very outdated single pedestal master bathroom is now a totally reconfigured master bathroom with a full wet room, custom floating His and Her's vanities with integrated cement countertops. I choose the textured tiles on the surrounding wall to give an impression of running water.

The ensuite is a luxurious space offering all the desired facilities. The warm theme of all rooms echoes in the materials used. The vanity was created from Recycled Messmate with a horizontal grain, complemented by the polished concrete bench top. The walk in double shower creates a real impact, with its black framed glass which again echoes with the framing in the mirrors and shelving.

The reclaimed barn wood was made into a vanity. Colored concrete counter top, pebbled backsplash and a carved stone vessel sink gives that earthy feel. Iron details through out the space.
Photo by Lift Your Eyes Photography

Ph ©Ezio Manciucca
Ispirazione per una grande stanza da bagno padronale moderna con ante in legno scuro, pavimento in cemento, lavabo a bacinella, top in cemento, pavimento rosso, vasca freestanding, vasca/doccia, pareti grigie e doccia aperta
Ispirazione per una grande stanza da bagno padronale moderna con ante in legno scuro, pavimento in cemento, lavabo a bacinella, top in cemento, pavimento rosso, vasca freestanding, vasca/doccia, pareti grigie e doccia aperta

This Art Deco transitional living room with custom, geometric vanity and cobalt blue walls and glass vessel sink.
Esempio di un bagno di servizio chic di medie dimensioni con ante con bugna sagomata, ante in legno scuro, piastrelle multicolore, piastrelle a mosaico, pareti blu, pavimento con piastrelle in ceramica, lavabo a bacinella, top in cemento e pavimento bianco
Esempio di un bagno di servizio chic di medie dimensioni con ante con bugna sagomata, ante in legno scuro, piastrelle multicolore, piastrelle a mosaico, pareti blu, pavimento con piastrelle in ceramica, lavabo a bacinella, top in cemento e pavimento bianco
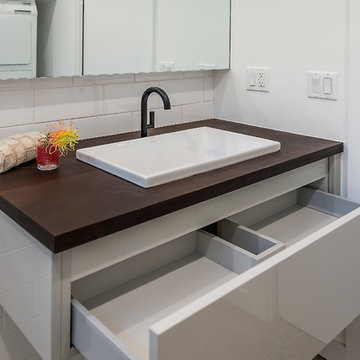
Detail of custom sink and drawers. Photo by Olga Soboleva
Idee per una stanza da bagno padronale design di medie dimensioni con ante lisce, ante in legno chiaro, vasca freestanding, doccia aperta, WC monopezzo, piastrelle nere, piastrelle in ceramica, pareti bianche, pavimento in cementine, lavabo sospeso, top in cemento, pavimento grigio e doccia aperta
Idee per una stanza da bagno padronale design di medie dimensioni con ante lisce, ante in legno chiaro, vasca freestanding, doccia aperta, WC monopezzo, piastrelle nere, piastrelle in ceramica, pareti bianche, pavimento in cementine, lavabo sospeso, top in cemento, pavimento grigio e doccia aperta
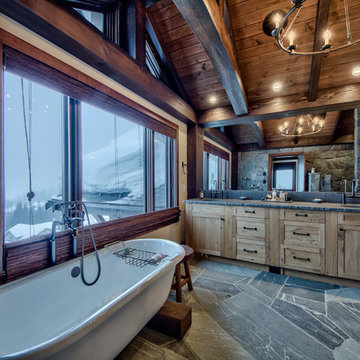
Dom Koric
Master Ensuite with Feature Timber Truss
Immagine di una grande stanza da bagno padronale stile rurale con ante lisce, ante in legno chiaro, vasca freestanding, doccia aperta, WC monopezzo, pareti beige, pavimento in cemento, lavabo da incasso e top in cemento
Immagine di una grande stanza da bagno padronale stile rurale con ante lisce, ante in legno chiaro, vasca freestanding, doccia aperta, WC monopezzo, pareti beige, pavimento in cemento, lavabo da incasso e top in cemento
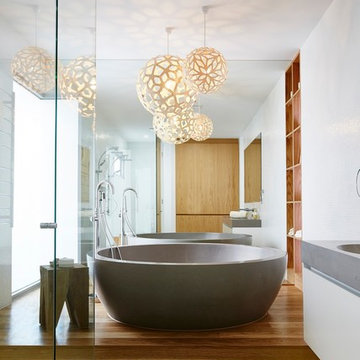
Deep and sumptuous, the Lunar Bath is the ultimate in bathing pleasure. The juxtaposition of the round design, against the conventional square walls of the bathroom, creates a dynamic contrast. Popular in luxury resorts, this marble bath is ideally suited to a dual bathing total immersion experience. Available in 1530mm and 1740mm including various external finish options.
Architects: TOEBELMANN CONSTRUCTIONS PTY LTD

Esempio di una grande stanza da bagno padronale minimal con ante lisce, ante in legno scuro, doccia a filo pavimento, parquet chiaro, lavabo integrato, porta doccia a battente, piastrelle bianche, pareti bianche, top in cemento e piastrelle in ceramica
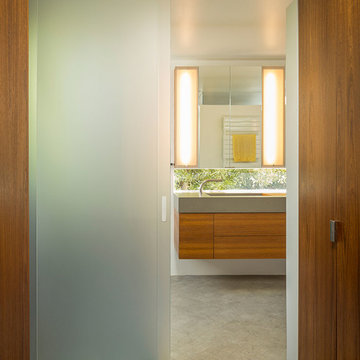
Treetop master bathroom remodel.
Architect: building Lab / Photography: Scott Hargis
Esempio di una piccola stanza da bagno padronale minimal con lavabo integrato, ante lisce, ante in legno scuro, top in cemento, piastrelle grigie, piastrelle in ceramica, pareti bianche e pavimento in legno massello medio
Esempio di una piccola stanza da bagno padronale minimal con lavabo integrato, ante lisce, ante in legno scuro, top in cemento, piastrelle grigie, piastrelle in ceramica, pareti bianche e pavimento in legno massello medio
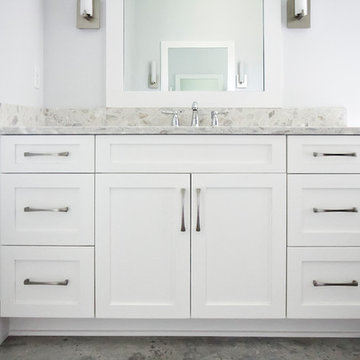
Glenn Layton Homes, LLC, "Building Your Coastal Lifestyle"
Immagine di una stanza da bagno padronale moderna di medie dimensioni con ante in stile shaker, ante bianche, vasca freestanding, top in cemento, pareti bianche, pavimento in cemento e lavabo sottopiano
Immagine di una stanza da bagno padronale moderna di medie dimensioni con ante in stile shaker, ante bianche, vasca freestanding, top in cemento, pareti bianche, pavimento in cemento e lavabo sottopiano
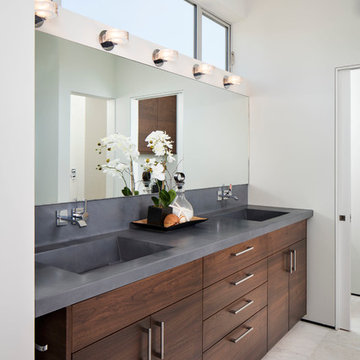
Idee per un'ampia stanza da bagno padronale minimalista con lavabo integrato, ante lisce, ante in legno bruno, pareti bianche, doccia alcova, pavimento in gres porcellanato, top in cemento, pavimento beige, porta doccia a battente e top grigio
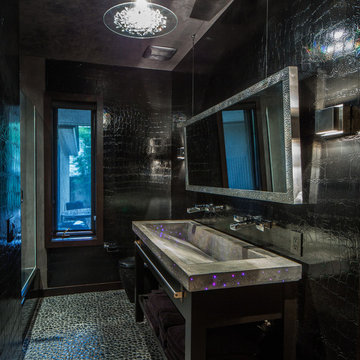
Victoria Martoccia Custom Homes
www.SheBuildsIt.com
Photo: Uneek Luxury Tours
Foto di una stanza da bagno minimal con lavabo rettangolare, top in cemento, piastrelle nere, nessun'anta, ante nere, WC monopezzo e pareti nere
Foto di una stanza da bagno minimal con lavabo rettangolare, top in cemento, piastrelle nere, nessun'anta, ante nere, WC monopezzo e pareti nere
Bagni con top in cemento - Foto e idee per arredare
7

