Bagni con ante con finitura invecchiata e top in cemento - Foto e idee per arredare
Filtra anche per:
Budget
Ordina per:Popolari oggi
1 - 20 di 161 foto

This kids bathroom has some really beautiful custom details, including a reclaimed wood vanity cabinet, and custom concrete vanity countertop and sink. The shower enclosure has thassos marble tile walls with offset pattern. The niche is trimmed with thassos marble and has a herringbone patterned marble tile backsplash. The same marble herringbone tile is used for the shower floor. The shower bench has large-format thassos marble tiles as does the top of the shower dam. The bathroom floor is a large format grey marble tile. Seen in the mirror reflection are two large "rulers", which make interesting wall art and double as fun way to track the client's children's height. Fun, eh?

Rustic bathroom with barn house fixtures and lights. A dark color palette is lightened by large windows and cream colored horizontal shiplap on the walls.
Photography by Todd Crawford
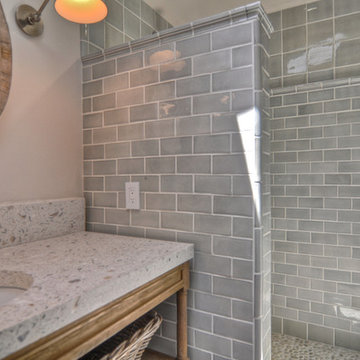
Immagine di una stanza da bagno chic con lavabo sottopiano, nessun'anta, ante con finitura invecchiata, top in cemento, doccia aperta, piastrelle grigie, piastrelle diamantate e pareti grigie
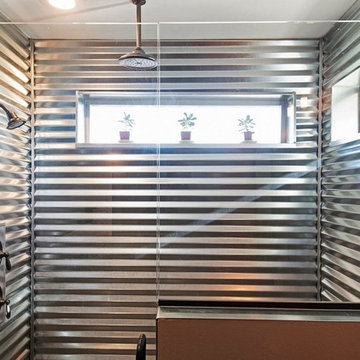
Ispirazione per una stanza da bagno padronale rustica di medie dimensioni con nessun'anta, ante con finitura invecchiata, doccia alcova, piastrelle grigie, piastrelle in metallo, pareti grigie, pavimento con piastrelle in ceramica, lavabo sottopiano, top in cemento, pavimento marrone e porta doccia a battente
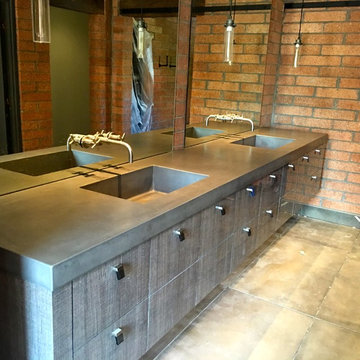
Foto di una stanza da bagno padronale industriale di medie dimensioni con ante lisce, ante con finitura invecchiata, pavimento in cemento, pavimento grigio, pareti rosse, lavabo integrato e top in cemento
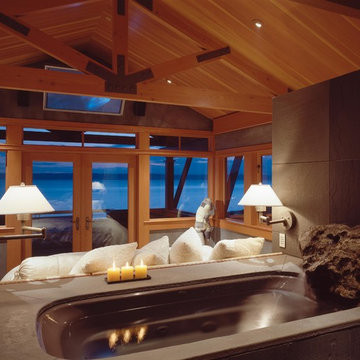
Ispirazione per una grande stanza da bagno padronale design con consolle stile comò, ante con finitura invecchiata, vasca ad alcova, doccia aperta, piastrelle beige, piastrelle in pietra, pareti grigie, pavimento in ardesia, top in cemento, pavimento grigio e doccia aperta
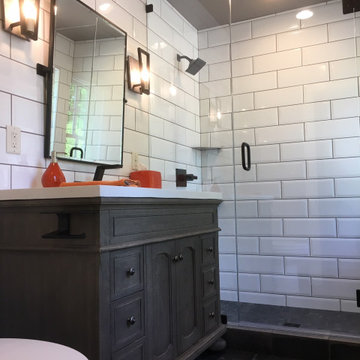
Bathroom Addition: Installed Daltile white beveled 4x16 subway tile floor to ceiling on 2 1/2 walls and worn looking Stonepeak 12x12 for the floor outside the shower and a matching 2x2 for inside the shower, selected the grout and the dark ceiling color to coordinate with the reclaimed wood of the vanity, all of the light fixtures, hardware and accessories have a modern feel to compliment the modern ambiance of the aviator plumbing fixtures and target inspired floating shower shelves and the light fixtures, vanity, concrete counter-top and the worn looking floor tile have an industrial/reclaimed giving the bathroom a sense of masculinity.

Idee per un bagno di servizio minimalista di medie dimensioni con consolle stile comò, ante con finitura invecchiata, pareti grigie, pavimento in legno massello medio, lavabo integrato e top in cemento

Stephen L
Foto di una piccola stanza da bagno con doccia stile americano con ante con bugna sagomata, ante con finitura invecchiata, vasca da incasso, doccia aperta, WC a due pezzi, piastrelle grigie, piastrelle in ceramica, pareti bianche, pavimento con piastrelle in ceramica, lavabo a consolle, top in cemento, pavimento beige e doccia con tenda
Foto di una piccola stanza da bagno con doccia stile americano con ante con bugna sagomata, ante con finitura invecchiata, vasca da incasso, doccia aperta, WC a due pezzi, piastrelle grigie, piastrelle in ceramica, pareti bianche, pavimento con piastrelle in ceramica, lavabo a consolle, top in cemento, pavimento beige e doccia con tenda
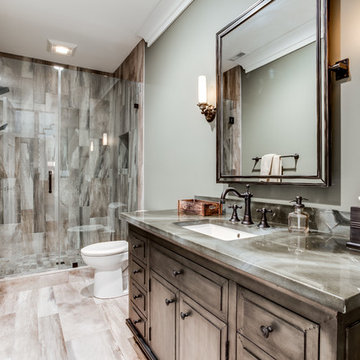
Esempio di una stanza da bagno con doccia american style di medie dimensioni con ante con bugna sagomata, ante con finitura invecchiata, doccia aperta, WC a due pezzi, piastrelle beige, piastrelle di cemento, pareti grigie, pavimento con piastrelle in ceramica, lavabo da incasso e top in cemento

custom vanity using leather fronts with custom cement tops Photo by
Gerard Garcia @gerardgarcia
Immagine di una stanza da bagno padronale industriale di medie dimensioni con ante lisce, ante con finitura invecchiata, top in cemento, WC monopezzo, piastrelle grigie, piastrelle di cemento, doccia ad angolo, pareti beige, pavimento in cemento e lavabo integrato
Immagine di una stanza da bagno padronale industriale di medie dimensioni con ante lisce, ante con finitura invecchiata, top in cemento, WC monopezzo, piastrelle grigie, piastrelle di cemento, doccia ad angolo, pareti beige, pavimento in cemento e lavabo integrato
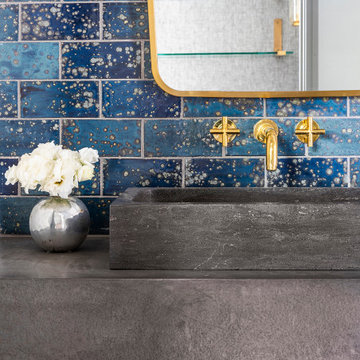
Foto di un grande bagno di servizio con ante con finitura invecchiata, piastrelle blu, piastrelle in ceramica, lavabo integrato, top in cemento, top grigio e mobile bagno sospeso
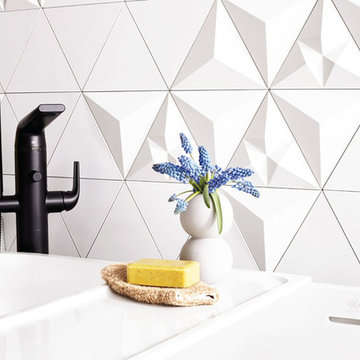
Michele Alfano Design was selected by DXV, luxury brand of American Standard to design a luxury master spa bathroom inspired by the international city of copenhagen.
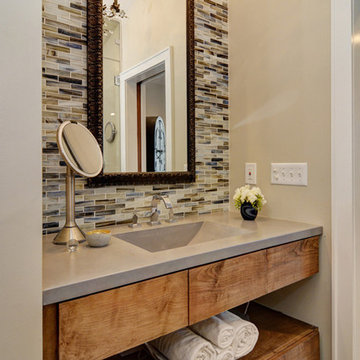
Above-the-garage addition of a master suite - master bedroom, bath, and walk-in closet. Photo shows master bath with custom-built rustic vanity topped by concrete sink/counter. Construction by Murphy General Contractors of South Orange, NJ; Photo by Greg Martz.
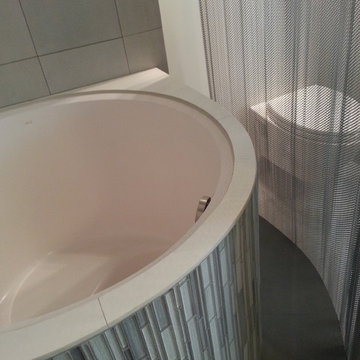
Esempio di una piccola stanza da bagno padronale design con lavabo rettangolare, nessun'anta, ante con finitura invecchiata, top in cemento, vasca giapponese, doccia ad angolo, WC sospeso, piastrelle grigie, piastrelle in gres porcellanato, pareti grigie e pavimento in gres porcellanato

This home in Napa off Silverado was rebuilt after burning down in the 2017 fires. Architect David Rulon, a former associate of Howard Backen, known for this Napa Valley industrial modern farmhouse style. Composed in mostly a neutral palette, the bones of this house are bathed in diffused natural light pouring in through the clerestory windows. Beautiful textures and the layering of pattern with a mix of materials add drama to a neutral backdrop. The homeowners are pleased with their open floor plan and fluid seating areas, which allow them to entertain large gatherings. The result is an engaging space, a personal sanctuary and a true reflection of it's owners' unique aesthetic.
Inspirational features are metal fireplace surround and book cases as well as Beverage Bar shelving done by Wyatt Studio, painted inset style cabinets by Gamma, moroccan CLE tile backsplash and quartzite countertops.
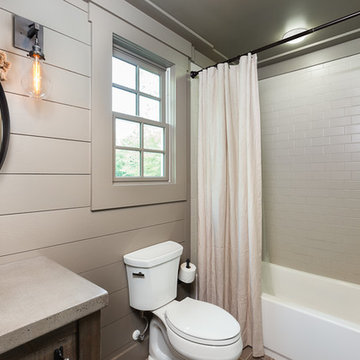
Idee per una piccola stanza da bagno country con lavabo sottopiano, consolle stile comò, ante con finitura invecchiata, top in cemento, vasca ad alcova, vasca/doccia, WC a due pezzi, piastrelle bianche, piastrelle diamantate, pareti grigie e pavimento in legno massello medio
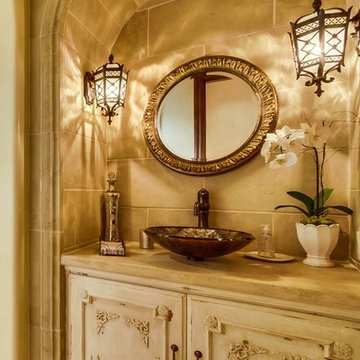
Mediterranean Style New Construction, Shay Realtors,
Scott M Grunst - Architect -
Powder room with custom cabinet details, we selected each detail on these doors and designed all of the built-ins and cabinets in the entire home.
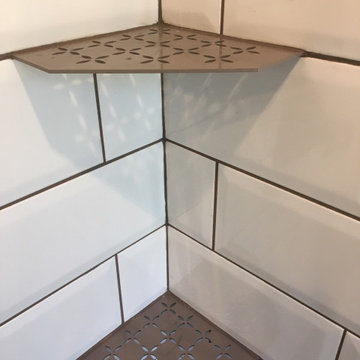
Bathroom Addition: Installed Daltile white beveled 4x16 subway tile floor to ceiling on 2 1/2 walls and worn looking Stonepeak 12x12 for the floor outside the shower and a matching 2x2 for inside the shower, selected the grout and the dark ceiling color to coordinate with the reclaimed wood of the vanity, all of the light fixtures, hardware and accessories have a modern feel to compliment the modern ambiance of the aviator plumbing fixtures and target inspired floating shower shelves and the light fixtures, vanity, concrete counter-top and the worn looking floor tile have an industrial/reclaimed giving the bathroom a sense of masculinity.
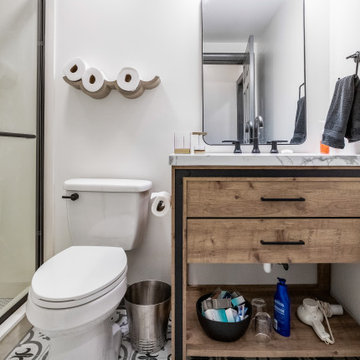
The bathroom features a modern rustic vanity with concrete countertops, a frameless glass shower with white hexagon mosaic tile and a gray matte ceramic tile floor.
Bagni con ante con finitura invecchiata e top in cemento - Foto e idee per arredare
1

