Bagni con top in cemento - Foto e idee per arredare
Filtra anche per:
Budget
Ordina per:Popolari oggi
61 - 80 di 7.297 foto
1 di 2
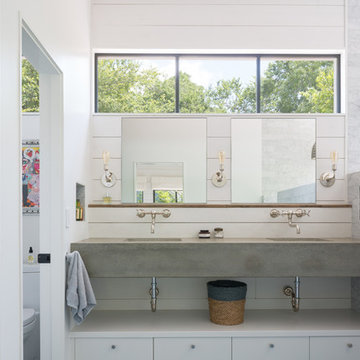
Leonid Furmansky Photography
Restructure Studio is dedicated to making sustainable design accessible to homeowners as well as building professionals in the residential construction industry.
Restructure Studio is a full service architectural design firm located in Austin and serving the Central Texas area. Feel free to contact us with any questions!
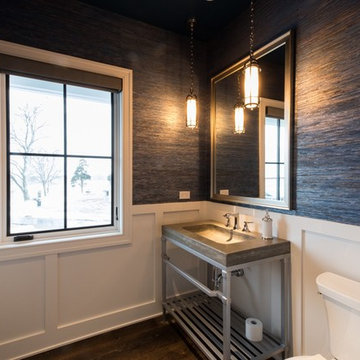
Powder Room with unique metal vanity and concrete counter with integrated sink.
Photos by Katie Basil Photography
Esempio di un piccolo bagno di servizio country con WC a due pezzi, lavabo a colonna, nessun'anta, ante grigie, pareti blu, parquet scuro, top in cemento e pavimento marrone
Esempio di un piccolo bagno di servizio country con WC a due pezzi, lavabo a colonna, nessun'anta, ante grigie, pareti blu, parquet scuro, top in cemento e pavimento marrone
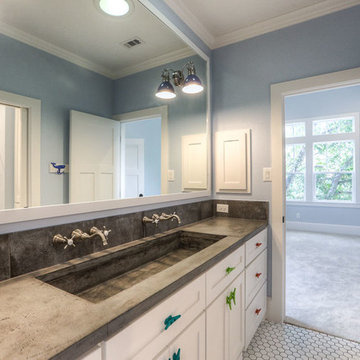
Foto di una stanza da bagno per bambini chic di medie dimensioni con ante in stile shaker, ante bianche, vasca ad alcova, vasca/doccia, WC monopezzo, piastrelle bianche, piastrelle diamantate, pareti bianche, pavimento con piastrelle a mosaico, lavabo integrato e top in cemento

Esempio di una grande stanza da bagno padronale minimal con ante lisce, ante in legno scuro, doccia a filo pavimento, parquet chiaro, lavabo integrato, porta doccia a battente, piastrelle bianche, pareti bianche, top in cemento e piastrelle in ceramica
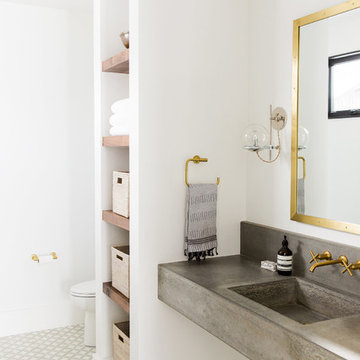
Shop the Look, See the Photo Tour here: https://www.studio-mcgee.com/studioblog/2016/4/4/modern-mountain-home-tour
Watch the Webisode: https://www.youtube.com/watch?v=JtwvqrNPjhU
Travis J Photography
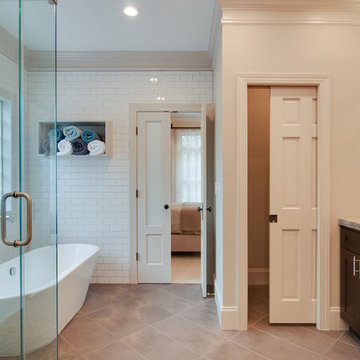
This master bathroom was a complete renovation.
Idee per una stanza da bagno padronale moderna di medie dimensioni con lavabo integrato, ante in stile shaker, ante in legno bruno, top in cemento, vasca freestanding, doccia a filo pavimento, WC monopezzo, piastrelle bianche, piastrelle in ceramica, pareti grigie e pavimento con piastrelle in ceramica
Idee per una stanza da bagno padronale moderna di medie dimensioni con lavabo integrato, ante in stile shaker, ante in legno bruno, top in cemento, vasca freestanding, doccia a filo pavimento, WC monopezzo, piastrelle bianche, piastrelle in ceramica, pareti grigie e pavimento con piastrelle in ceramica
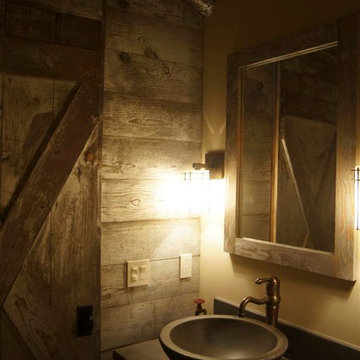
Material from an old outhouse on the property was salvaged and used to finish the interior of the powder room, complete with graffiti.
Photography by: Nicholas Modroo

The Tranquility Residence is a mid-century modern home perched amongst the trees in the hills of Suffern, New York. After the homeowners purchased the home in the Spring of 2021, they engaged TEROTTI to reimagine the primary and tertiary bathrooms. The peaceful and subtle material textures of the primary bathroom are rich with depth and balance, providing a calming and tranquil space for daily routines. The terra cotta floor tile in the tertiary bathroom is a nod to the history of the home while the shower walls provide a refined yet playful texture to the room.

The Tranquility Residence is a mid-century modern home perched amongst the trees in the hills of Suffern, New York. After the homeowners purchased the home in the Spring of 2021, they engaged TEROTTI to reimagine the primary and tertiary bathrooms. The peaceful and subtle material textures of the primary bathroom are rich with depth and balance, providing a calming and tranquil space for daily routines. The terra cotta floor tile in the tertiary bathroom is a nod to the history of the home while the shower walls provide a refined yet playful texture to the room.

Dark stone, custom cherry cabinetry, misty forest wallpaper, and a luxurious soaker tub mix together to create this spectacular primary bathroom. These returning clients came to us with a vision to transform their builder-grade bathroom into a showpiece, inspired in part by the Japanese garden and forest surrounding their home. Our designer, Anna, incorporated several accessibility-friendly features into the bathroom design; a zero-clearance shower entrance, a tiled shower bench, stylish grab bars, and a wide ledge for transitioning into the soaking tub. Our master cabinet maker and finish carpenters collaborated to create the handmade tapered legs of the cherry cabinets, a custom mirror frame, and new wood trim.

Ispirazione per una stanza da bagno padronale minimal di medie dimensioni con ante lisce, ante nere, vasca freestanding, piastrelle grigie, top in cemento, top nero, due lavabi, mobile bagno freestanding, zona vasca/doccia separata, piastrelle in gres porcellanato, pavimento con piastrelle a mosaico, pavimento bianco e toilette
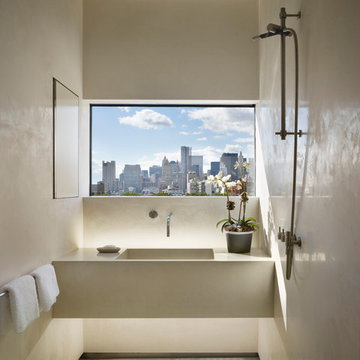
Wall to wall concrete vanity top with integral sink. Matching wall and poured floor..
Space inconjuction with SPAN Architects
Esempio di una stanza da bagno design con lavabo integrato e top in cemento
Esempio di una stanza da bagno design con lavabo integrato e top in cemento
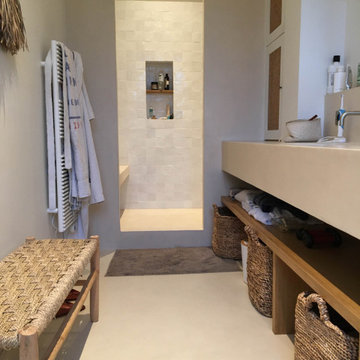
Enduit béton ciré spatulé Microtopping , mise en matière du sol, mur, plan vasque, douche et banc.
Appartement Richelieu Paris 2.
Foto di una stanza da bagno con doccia classica di medie dimensioni con top in cemento, pavimento beige, top beige e due lavabi
Foto di una stanza da bagno con doccia classica di medie dimensioni con top in cemento, pavimento beige, top beige e due lavabi
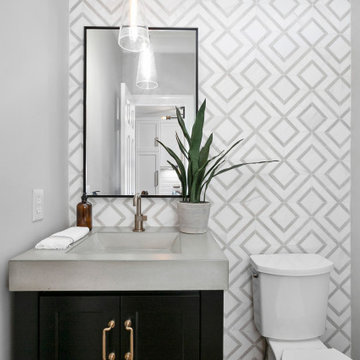
Idee per una piccola stanza da bagno classica con ante lisce, ante marroni, WC a due pezzi, piastrelle multicolore, piastrelle in pietra, pareti grigie, lavabo sottopiano, top in cemento, top grigio, un lavabo e mobile bagno freestanding
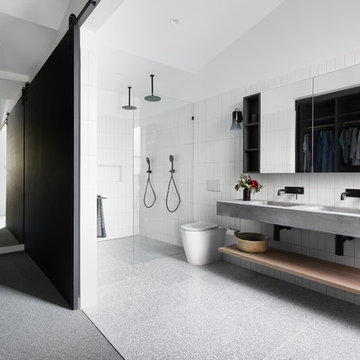
Ispirazione per una stanza da bagno padronale minimalista con doccia a filo pavimento, WC monopezzo, piastrelle bianche, lavabo integrato, top in cemento, pavimento grigio, doccia aperta e top grigio

Immagine di un bagno di servizio industriale di medie dimensioni con nessun'anta, pareti bianche, pavimento in vinile, lavabo sottopiano, top in cemento, pavimento grigio e top grigio

Foto di una grande stanza da bagno padronale contemporanea con ante lisce, ante in legno scuro, doccia doppia, WC monopezzo, piastrelle grigie, pareti grigie, lavabo a bacinella, pavimento grigio, porta doccia a battente, top nero, pavimento in cemento e top in cemento
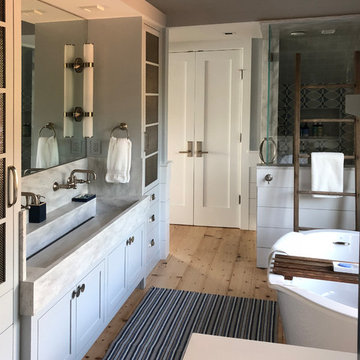
Foto di una stanza da bagno padronale contemporanea di medie dimensioni con ante con riquadro incassato, ante bianche, vasca freestanding, doccia ad angolo, WC monopezzo, piastrelle multicolore, piastrelle in ceramica, pareti grigie, parquet chiaro, lavabo rettangolare, top in cemento, pavimento marrone, porta doccia a battente e top grigio
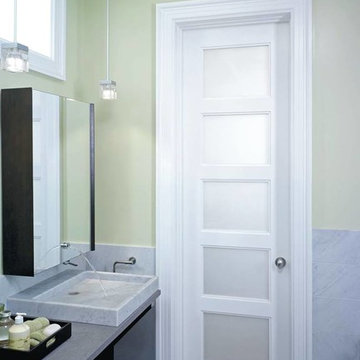
Foto di una piccola stanza da bagno padronale contemporanea con ante lisce, ante nere, pareti verdi, pavimento con piastrelle in ceramica, lavabo a bacinella, top in cemento, pavimento grigio e top grigio
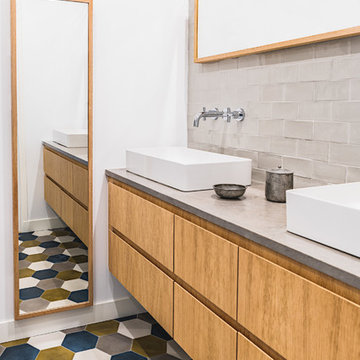
Studio Chevojon
Ispirazione per una stanza da bagno minimal con ante lisce, ante in legno scuro, piastrelle grigie, piastrelle diamantate, pareti bianche, lavabo a bacinella, top in cemento, pavimento multicolore e top grigio
Ispirazione per una stanza da bagno minimal con ante lisce, ante in legno scuro, piastrelle grigie, piastrelle diamantate, pareti bianche, lavabo a bacinella, top in cemento, pavimento multicolore e top grigio
Bagni con top in cemento - Foto e idee per arredare
4

