Bagni con piastrelle in ceramica e top in cemento - Foto e idee per arredare
Filtra anche per:
Budget
Ordina per:Popolari oggi
1 - 20 di 1.139 foto
1 di 3

Tile: Walker Zanger 4D Diagonal Deep Blue
Sink: Cement Elegance
Faucet: Brizo
Ispirazione per un bagno di servizio moderno di medie dimensioni con ante grigie, WC sospeso, piastrelle blu, piastrelle in ceramica, pareti bianche, pavimento in legno massello medio, lavabo integrato, top in cemento, pavimento marrone, top grigio, mobile bagno sospeso e soffitto in legno
Ispirazione per un bagno di servizio moderno di medie dimensioni con ante grigie, WC sospeso, piastrelle blu, piastrelle in ceramica, pareti bianche, pavimento in legno massello medio, lavabo integrato, top in cemento, pavimento marrone, top grigio, mobile bagno sospeso e soffitto in legno

The concrete looking hex tiles on the floor and the wainscoting with simple white rectangular tiles in stack bond pattern present just enough interest to the bathroom. The integrated concrete sink with chunky wood shelves below are a perfect vanity unit to complete this farmhouse theme bathroom.

Powder Room
Esempio di un piccolo bagno di servizio moderno con WC a due pezzi, piastrelle nere, piastrelle in ceramica, pareti nere, pavimento in gres porcellanato, lavabo integrato, top in cemento, pavimento grigio e top grigio
Esempio di un piccolo bagno di servizio moderno con WC a due pezzi, piastrelle nere, piastrelle in ceramica, pareti nere, pavimento in gres porcellanato, lavabo integrato, top in cemento, pavimento grigio e top grigio
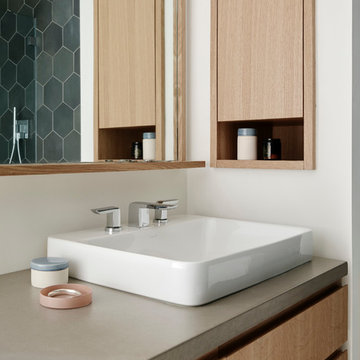
Joe Fletcher
Idee per una stanza da bagno padronale minimalista di medie dimensioni con ante lisce, ante in legno chiaro, vasca ad alcova, vasca/doccia, WC monopezzo, piastrelle nere, piastrelle grigie, piastrelle in ceramica, pareti bianche, lavabo a bacinella e top in cemento
Idee per una stanza da bagno padronale minimalista di medie dimensioni con ante lisce, ante in legno chiaro, vasca ad alcova, vasca/doccia, WC monopezzo, piastrelle nere, piastrelle grigie, piastrelle in ceramica, pareti bianche, lavabo a bacinella e top in cemento
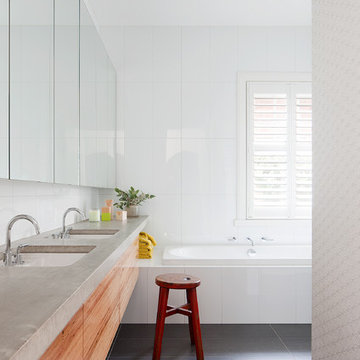
Shannon McGrath
Ispirazione per una stanza da bagno design di medie dimensioni con lavabo sottopiano, ante lisce, ante in legno scuro, top in cemento, vasca da incasso, doccia alcova, piastrelle bianche, piastrelle in ceramica, pareti bianche e pavimento in gres porcellanato
Ispirazione per una stanza da bagno design di medie dimensioni con lavabo sottopiano, ante lisce, ante in legno scuro, top in cemento, vasca da incasso, doccia alcova, piastrelle bianche, piastrelle in ceramica, pareti bianche e pavimento in gres porcellanato

Photography by Paul Linnebach
Idee per una grande stanza da bagno padronale minimalista con ante lisce, ante in legno bruno, doccia aperta, WC monopezzo, piastrelle grigie, piastrelle in ceramica, pareti bianche, pavimento con piastrelle in ceramica, lavabo a bacinella, top in cemento, pavimento grigio e doccia aperta
Idee per una grande stanza da bagno padronale minimalista con ante lisce, ante in legno bruno, doccia aperta, WC monopezzo, piastrelle grigie, piastrelle in ceramica, pareti bianche, pavimento con piastrelle in ceramica, lavabo a bacinella, top in cemento, pavimento grigio e doccia aperta

Ispirazione per una stanza da bagno per bambini nordica di medie dimensioni con vasca da incasso, vasca/doccia, WC sospeso, piastrelle rosa, piastrelle in ceramica, pavimento in cemento, lavabo sospeso, top in cemento, pavimento grigio, top verde e due lavabi

Huntsmore handled the complete design and build of this bathroom extension in Brook Green, W14. Planning permission was gained for the new rear extension at first-floor level. Huntsmore then managed the interior design process, specifying all finishing details. The client wanted to pursue an industrial style with soft accents of pinkThe proposed room was small, so a number of bespoke items were selected to make the most of the space. To compliment the large format concrete effect tiles, this concrete sink was specially made by Warrington & Rose. This met the client's exacting requirements, with a deep basin area for washing and extra counter space either side to keep everyday toiletries and luxury soapsBespoke cabinetry was also built by Huntsmore with a reeded finish to soften the industrial concrete. A tall unit was built to act as bathroom storage, and a vanity unit created to complement the concrete sink. The joinery was finished in Mylands' 'Rose Theatre' paintThe industrial theme was further continued with Crittall-style steel bathroom screen and doors entering the bathroom. The black steel works well with the pink and grey concrete accents through the bathroom. Finally, to soften the concrete throughout the scheme, the client requested a reindeer moss living wall. This is a natural moss, and draws in moisture and humidity as well as softening the room.

Esempio di una stanza da bagno padronale contemporanea di medie dimensioni con ante lisce, ante bianche, doccia alcova, WC monopezzo, piastrelle bianche, piastrelle in ceramica, pareti bianche, pavimento con piastrelle in ceramica, lavabo sospeso, top in cemento, pavimento bianco, porta doccia a battente, top bianco, panca da doccia, due lavabi e mobile bagno sospeso

Adding double faucets in a wall mounted sink to this guest bathroom is such a fun way for the kids to brush their teeth. Keeping the walls white and adding neutral tile and finishes makes the room feel fresh and clean.
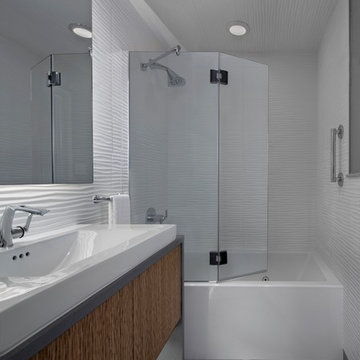
bethsingerphotographer.com
Foto di una piccola stanza da bagno con doccia moderna con ante lisce, ante marroni, vasca ad alcova, doccia alcova, WC sospeso, piastrelle bianche, piastrelle in ceramica, pareti bianche, pavimento in marmo, lavabo a bacinella, top in cemento, pavimento grigio e porta doccia a battente
Foto di una piccola stanza da bagno con doccia moderna con ante lisce, ante marroni, vasca ad alcova, doccia alcova, WC sospeso, piastrelle bianche, piastrelle in ceramica, pareti bianche, pavimento in marmo, lavabo a bacinella, top in cemento, pavimento grigio e porta doccia a battente
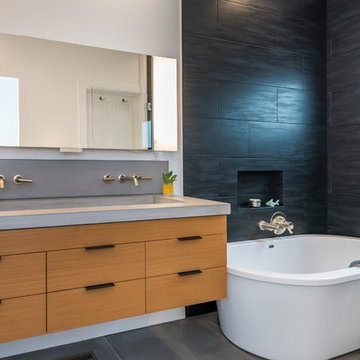
View of custom sink and bathtub. Photo by Olga Soboleva
Ispirazione per una stanza da bagno padronale contemporanea di medie dimensioni con ante lisce, ante in legno chiaro, vasca freestanding, doccia aperta, WC monopezzo, piastrelle nere, piastrelle in ceramica, pareti bianche, pavimento in cementine, lavabo sospeso, top in cemento, pavimento grigio e doccia aperta
Ispirazione per una stanza da bagno padronale contemporanea di medie dimensioni con ante lisce, ante in legno chiaro, vasca freestanding, doccia aperta, WC monopezzo, piastrelle nere, piastrelle in ceramica, pareti bianche, pavimento in cementine, lavabo sospeso, top in cemento, pavimento grigio e doccia aperta
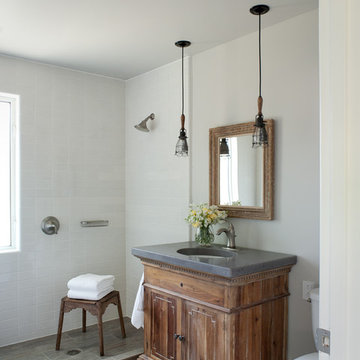
David Duncan Livingston
www.davidduncanlivingston.com
Idee per una stanza da bagno country di medie dimensioni con lavabo sottopiano, top in cemento, doccia aperta, piastrelle bianche, piastrelle in ceramica, pareti bianche e pavimento in gres porcellanato
Idee per una stanza da bagno country di medie dimensioni con lavabo sottopiano, top in cemento, doccia aperta, piastrelle bianche, piastrelle in ceramica, pareti bianche e pavimento in gres porcellanato

What was once a very outdated single pedestal master bathroom is now a totally reconfigured master bathroom with a full wet room, custom floating His and Her's vanities with integrated cement countertops. I choose the textured tiles on the surrounding wall to give an impression of running water.
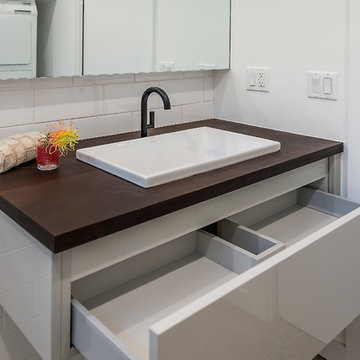
Detail of custom sink and drawers. Photo by Olga Soboleva
Idee per una stanza da bagno padronale design di medie dimensioni con ante lisce, ante in legno chiaro, vasca freestanding, doccia aperta, WC monopezzo, piastrelle nere, piastrelle in ceramica, pareti bianche, pavimento in cementine, lavabo sospeso, top in cemento, pavimento grigio e doccia aperta
Idee per una stanza da bagno padronale design di medie dimensioni con ante lisce, ante in legno chiaro, vasca freestanding, doccia aperta, WC monopezzo, piastrelle nere, piastrelle in ceramica, pareti bianche, pavimento in cementine, lavabo sospeso, top in cemento, pavimento grigio e doccia aperta
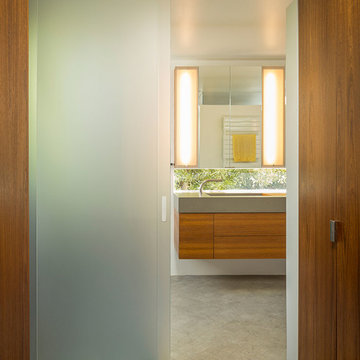
Treetop master bathroom remodel.
Architect: building Lab / Photography: Scott Hargis
Esempio di una piccola stanza da bagno padronale minimal con lavabo integrato, ante lisce, ante in legno scuro, top in cemento, piastrelle grigie, piastrelle in ceramica, pareti bianche e pavimento in legno massello medio
Esempio di una piccola stanza da bagno padronale minimal con lavabo integrato, ante lisce, ante in legno scuro, top in cemento, piastrelle grigie, piastrelle in ceramica, pareti bianche e pavimento in legno massello medio

Idee per una grande stanza da bagno per bambini minimal con nessun'anta, ante arancioni, vasca freestanding, doccia aperta, WC sospeso, piastrelle arancioni, piastrelle in ceramica, pareti bianche, pavimento in gres porcellanato, lavabo a consolle, top in cemento, pavimento grigio, doccia aperta, top arancione, un lavabo, mobile bagno freestanding e soffitto ribassato

Esempio di una piccola stanza da bagno padronale moderna con ante lisce, ante in legno chiaro, vasca freestanding, zona vasca/doccia separata, WC monopezzo, piastrelle beige, piastrelle in ceramica, pareti beige, pavimento in pietra calcarea, lavabo integrato, top in cemento, pavimento grigio, doccia aperta e top grigio
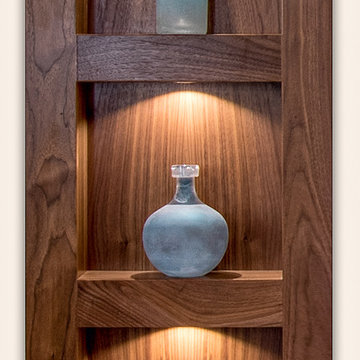
A motion switch activates a low output under cabinet light and decorative niche as one enters the bathroom. This feature was added to make midnight bathroom runs a pleasant and perfectly illuminated experience.
Photography by Paul Linnebach

New Generation MCM
Location: Lake Oswego, OR
Type: Remodel
Credits
Design: Matthew O. Daby - M.O.Daby Design
Interior design: Angela Mechaley - M.O.Daby Design
Construction: Oregon Homeworks
Photography: KLIK Concepts
Bagni con piastrelle in ceramica e top in cemento - Foto e idee per arredare
1

