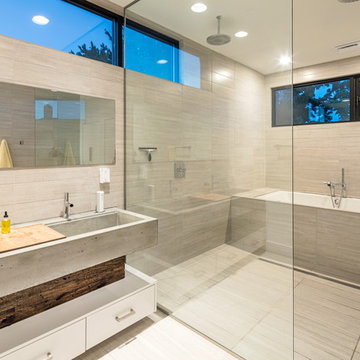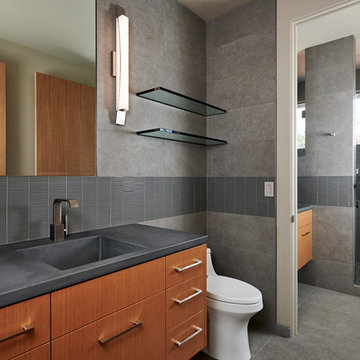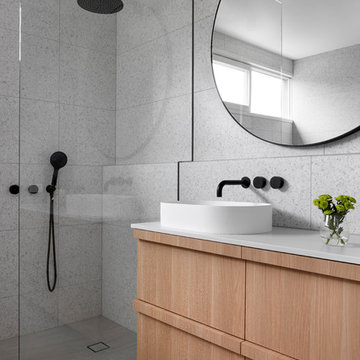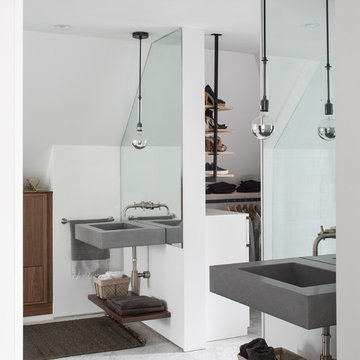Bagni con top in cemento e porta doccia a battente - Foto e idee per arredare
Filtra anche per:
Budget
Ordina per:Popolari oggi
1 - 20 di 1.240 foto
1 di 3

Gibeon Photography. Troy Lighting Edison Pendants / Phillip Jeffries Faux Leather Wall covering
Ispirazione per una stanza da bagno rustica con ante lisce, ante in legno scuro, doccia alcova, pareti beige, lavabo integrato, top in cemento e porta doccia a battente
Ispirazione per una stanza da bagno rustica con ante lisce, ante in legno scuro, doccia alcova, pareti beige, lavabo integrato, top in cemento e porta doccia a battente

Ispirazione per una grande stanza da bagno padronale minimal con ante lisce, ante in legno scuro, doccia doppia, WC monopezzo, piastrelle grigie, pareti grigie, lavabo a bacinella, pavimento grigio, porta doccia a battente, top nero, pavimento in cemento e top in cemento

Guest bathroom with walk in shower, subway tiles, red vanity, and a concrete countertop.
Photographer: Rob Karosis
Esempio di una grande stanza da bagno country con ante lisce, ante rosse, doccia ad angolo, WC a due pezzi, piastrelle bianche, piastrelle diamantate, pareti bianche, pavimento in ardesia, lavabo sottopiano, top in cemento, top nero, pavimento grigio e porta doccia a battente
Esempio di una grande stanza da bagno country con ante lisce, ante rosse, doccia ad angolo, WC a due pezzi, piastrelle bianche, piastrelle diamantate, pareti bianche, pavimento in ardesia, lavabo sottopiano, top in cemento, top nero, pavimento grigio e porta doccia a battente

This 3200 square foot home features a maintenance free exterior of LP Smartside, corrugated aluminum roofing, and native prairie landscaping. The design of the structure is intended to mimic the architectural lines of classic farm buildings. The outdoor living areas are as important to this home as the interior spaces; covered and exposed porches, field stone patios and an enclosed screen porch all offer expansive views of the surrounding meadow and tree line.
The home’s interior combines rustic timbers and soaring spaces which would have traditionally been reserved for the barn and outbuildings, with classic finishes customarily found in the family homestead. Walls of windows and cathedral ceilings invite the outdoors in. Locally sourced reclaimed posts and beams, wide plank white oak flooring and a Door County fieldstone fireplace juxtapose with classic white cabinetry and millwork, tongue and groove wainscoting and a color palate of softened paint hues, tiles and fabrics to create a completely unique Door County homestead.
Mitch Wise Design, Inc.
Richard Steinberger Photography

Esempio di una stanza da bagno padronale minimalista di medie dimensioni con ante lisce, ante bianche, doccia aperta, WC monopezzo, piastrelle grigie, piastrelle in ceramica, pareti beige, pavimento con piastrelle in ceramica, lavabo da incasso, top in cemento, pavimento multicolore, porta doccia a battente, top bianco, panca da doccia, un lavabo e mobile bagno incassato

This couple purchased a second home as a respite from city living. Living primarily in downtown Chicago the couple desired a place to connect with nature. The home is located on 80 acres and is situated far back on a wooded lot with a pond, pool and a detached rec room. The home includes four bedrooms and one bunkroom along with five full baths.
The home was stripped down to the studs, a total gut. Linc modified the exterior and created a modern look by removing the balconies on the exterior, removing the roof overhang, adding vertical siding and painting the structure black. The garage was converted into a detached rec room and a new pool was added complete with outdoor shower, concrete pavers, ipe wood wall and a limestone surround.
Bathroom Details:
Minimal with custom concrete tops (Chicago Concrete) and concrete porcelain tile from Porcelanosa and Virginia Tile with wrought iron plumbing fixtures and accessories.
-Mirrors, made by Linc custom in his shop
-Delta Faucet
-Flooring is rough wide plank white oak and distressed

Clark Dugger Photography
Idee per una grande stanza da bagno padronale design con ante lisce, ante in legno chiaro, vasca sottopiano, doccia a filo pavimento, pareti bianche, lavabo integrato, top in cemento, pavimento beige, porta doccia a battente e top grigio
Idee per una grande stanza da bagno padronale design con ante lisce, ante in legno chiaro, vasca sottopiano, doccia a filo pavimento, pareti bianche, lavabo integrato, top in cemento, pavimento beige, porta doccia a battente e top grigio

Ispirazione per una stanza da bagno con doccia stile rurale di medie dimensioni con consolle stile comò, ante in legno scuro, doccia alcova, WC monopezzo, piastrelle beige, piastrelle in pietra, pareti beige, parquet scuro, lavabo integrato, top in cemento, pavimento marrone e porta doccia a battente

Idee per una grande stanza da bagno padronale tradizionale con ante con bugna sagomata, ante in legno bruno, vasca da incasso, doccia alcova, WC a due pezzi, piastrelle grigie, piastrelle bianche, piastrelle in gres porcellanato, pareti grigie, pavimento in gres porcellanato, lavabo sottopiano, top in cemento, pavimento bianco e porta doccia a battente

tom kessler
Ispirazione per una stanza da bagno design con ante lisce, ante bianche, vasca sottopiano, zona vasca/doccia separata, piastrelle grigie, lavabo rettangolare, top in cemento e porta doccia a battente
Ispirazione per una stanza da bagno design con ante lisce, ante bianche, vasca sottopiano, zona vasca/doccia separata, piastrelle grigie, lavabo rettangolare, top in cemento e porta doccia a battente

Modern master bathroom by Burdge Architects and Associates in Malibu, CA.
Berlyn Photography
Esempio di una stanza da bagno padronale contemporanea con ante lisce, ante nere, vasca freestanding, doccia ad angolo, pareti nere, parquet scuro, lavabo a bacinella, top in cemento, piastrelle nere, piastrelle di cemento, pavimento marrone, porta doccia a battente e top grigio
Esempio di una stanza da bagno padronale contemporanea con ante lisce, ante nere, vasca freestanding, doccia ad angolo, pareti nere, parquet scuro, lavabo a bacinella, top in cemento, piastrelle nere, piastrelle di cemento, pavimento marrone, porta doccia a battente e top grigio

La salle d’eau est séparée de la chambre par une porte coulissante vitrée afin de laisser passer la lumière naturelle. L’armoire à pharmacie a été réalisée sur mesure. Ses portes miroir apportent volume et profondeur à l’espace. Afin de se fondre dans le décor et d’optimiser l’agencement, elle a été incrustée dans le doublage du mur.
Enfin, la mosaïque irisée bleue Kitkat (Casalux) apporte tout le caractère de cette mini pièce maximisée.

This organic modern master bathroom is truly a sanctuary. Heated clay tile floors feel luxurious underfoot and the large soaking tub is an oasis for busy parents. The unique vanity is a custom piece sourced by the interior designer. The continuation of the large format porcelain tile from the kitchen and the use of walnut on the linen cabinets from Grabill Cabinets, bring in the natural textures central to organic modern interior design. Interior Design: Sarah Sherman Samuel; Architect: J. Visser Design; Builder: Insignia Homes; Linen Cabinet: Grabill Cabinetry; Photo: Nicole Franzen

Foto di una piccola stanza da bagno con doccia minimal con ante lisce, ante bianche, vasca/doccia, pareti bianche, pavimento in cemento, lavabo da incasso, pavimento grigio, porta doccia a battente, top grigio, un lavabo, mobile bagno sospeso, bidè, piastrelle bianche e top in cemento

Esempio di una stanza da bagno padronale contemporanea di medie dimensioni con ante lisce, ante bianche, doccia alcova, WC monopezzo, piastrelle bianche, piastrelle in ceramica, pareti bianche, pavimento con piastrelle in ceramica, lavabo sospeso, top in cemento, pavimento bianco, porta doccia a battente, top bianco, panca da doccia, due lavabi e mobile bagno sospeso

Photos by Steve Tague Studios
Immagine di una stanza da bagno padronale design di medie dimensioni con top in cemento, ante lisce, ante marroni, piastrelle grigie, pareti grigie, lavabo integrato, pavimento grigio, porta doccia a battente e top grigio
Immagine di una stanza da bagno padronale design di medie dimensioni con top in cemento, ante lisce, ante marroni, piastrelle grigie, pareti grigie, lavabo integrato, pavimento grigio, porta doccia a battente e top grigio

Having the same color in the shower niche, pebble floor tiles, and counter backsplash ties this whole look together.
Immagine di una stanza da bagno etnica di medie dimensioni con ante in stile shaker, ante grigie, doccia ad angolo, piastrelle marroni, piastrelle in gres porcellanato, pavimento in gres porcellanato, lavabo sottopiano, top in cemento, pavimento marrone, porta doccia a battente e top bianco
Immagine di una stanza da bagno etnica di medie dimensioni con ante in stile shaker, ante grigie, doccia ad angolo, piastrelle marroni, piastrelle in gres porcellanato, pavimento in gres porcellanato, lavabo sottopiano, top in cemento, pavimento marrone, porta doccia a battente e top bianco

photos by Pedro Marti
This large light-filled open loft in the Tribeca neighborhood of New York City was purchased by a growing family to make into their family home. The loft, previously a lighting showroom, had been converted for residential use with the standard amenities but was entirely open and therefore needed to be reconfigured. One of the best attributes of this particular loft is its extremely large windows situated on all four sides due to the locations of neighboring buildings. This unusual condition allowed much of the rear of the space to be divided into 3 bedrooms/3 bathrooms, all of which had ample windows. The kitchen and the utilities were moved to the center of the space as they did not require as much natural lighting, leaving the entire front of the loft as an open dining/living area. The overall space was given a more modern feel while emphasizing it’s industrial character. The original tin ceiling was preserved throughout the loft with all new lighting run in orderly conduit beneath it, much of which is exposed light bulbs. In a play on the ceiling material the main wall opposite the kitchen was clad in unfinished, distressed tin panels creating a focal point in the home. Traditional baseboards and door casings were thrown out in lieu of blackened steel angle throughout the loft. Blackened steel was also used in combination with glass panels to create an enclosure for the office at the end of the main corridor; this allowed the light from the large window in the office to pass though while creating a private yet open space to work. The master suite features a large open bath with a sculptural freestanding tub all clad in a serene beige tile that has the feel of concrete. The kids bath is a fun play of large cobalt blue hexagon tile on the floor and rear wall of the tub juxtaposed with a bright white subway tile on the remaining walls. The kitchen features a long wall of floor to ceiling white and navy cabinetry with an adjacent 15 foot island of which half is a table for casual dining. Other interesting features of the loft are the industrial ladder up to the small elevated play area in the living room, the navy cabinetry and antique mirror clad dining niche, and the wallpapered powder room with antique mirror and blackened steel accessories.

Tom Roe
Esempio di una stanza da bagno padronale stile marinaro di medie dimensioni con ante con riquadro incassato, ante in legno chiaro, vasca freestanding, doccia aperta, piastrelle grigie, piastrelle in pietra, lavabo a bacinella, top in cemento, pavimento grigio, porta doccia a battente e top bianco
Esempio di una stanza da bagno padronale stile marinaro di medie dimensioni con ante con riquadro incassato, ante in legno chiaro, vasca freestanding, doccia aperta, piastrelle grigie, piastrelle in pietra, lavabo a bacinella, top in cemento, pavimento grigio, porta doccia a battente e top bianco

David Lauer
Esempio di una stanza da bagno padronale contemporanea di medie dimensioni con nessun'anta, ante in legno scuro, vasca freestanding, zona vasca/doccia separata, piastrelle bianche, piastrelle di marmo, pareti bianche, pavimento in gres porcellanato, lavabo sospeso, top in cemento, pavimento bianco e porta doccia a battente
Esempio di una stanza da bagno padronale contemporanea di medie dimensioni con nessun'anta, ante in legno scuro, vasca freestanding, zona vasca/doccia separata, piastrelle bianche, piastrelle di marmo, pareti bianche, pavimento in gres porcellanato, lavabo sospeso, top in cemento, pavimento bianco e porta doccia a battente
Bagni con top in cemento e porta doccia a battente - Foto e idee per arredare
1

