Bagni con soffitto ribassato - Foto e idee per arredare
Filtra anche per:
Budget
Ordina per:Popolari oggi
101 - 120 di 4.592 foto
1 di 2

Bronzo, nero e legno sono le caratteristiche di questo bagno che serve la zona giorno della casa.
Rivestimenti @porcelanosa
Sanitari @ceramicacatalano
Rubinetterie @fir_italia

This Ensuite bathroom highlights a luxurious mix of industrial design mixed with traditional country features.
The true eyecatcher in this space is the Bronze Cast Iron Freestanding Bath. Our client had a true adventurous spirit when it comes to design.
We ensured all the 21st century modern conveniences are included within the retro style bathroom.
A large walk in shower with both a rose over head rain shower and hand set for the everyday convenience.
His and Her separate basin units with ample amount of storage and large counter areas.
Finally to tie all design together we used a statement star tile on the floor to compliment the black wood panelling surround the bathroom.

Modern Colour Home master ensuite
Immagine di una grande stanza da bagno con doccia minimal con ante lisce, ante marroni, vasca freestanding, doccia alcova, piastrelle multicolore, lastra di pietra, pareti bianche, pavimento in marmo, lavabo sottopiano, top in quarzite, pavimento bianco, porta doccia a battente, top bianco, toilette, due lavabi, mobile bagno incassato, soffitto ribassato e pareti in legno
Immagine di una grande stanza da bagno con doccia minimal con ante lisce, ante marroni, vasca freestanding, doccia alcova, piastrelle multicolore, lastra di pietra, pareti bianche, pavimento in marmo, lavabo sottopiano, top in quarzite, pavimento bianco, porta doccia a battente, top bianco, toilette, due lavabi, mobile bagno incassato, soffitto ribassato e pareti in legno

Follow the beautifully paved brick driveway and walk right into your dream home! Custom-built on 2006, it features 4 bedrooms, 5 bathrooms, a study area, a den, a private underground pool/spa overlooking the lake and beautifully landscaped golf course, and the endless upgrades! The cul-de-sac lot provides extensive privacy while being perfectly situated to get the southwestern Floridian exposure. A few special features include the upstairs loft area overlooking the pool and golf course, gorgeous chef's kitchen with upgraded appliances, and the entrance which shows an expansive formal room with incredible views. The atrium to the left of the house provides a wonderful escape for horticulture enthusiasts, and the 4 car garage is perfect for those expensive collections! The upstairs loft is the perfect area to sit back, relax and overlook the beautiful scenery located right outside the walls. The curb appeal is tremendous. This is a dream, and you get it all while being located in the boutique community of Renaissance, known for it's Arthur Hills Championship golf course!
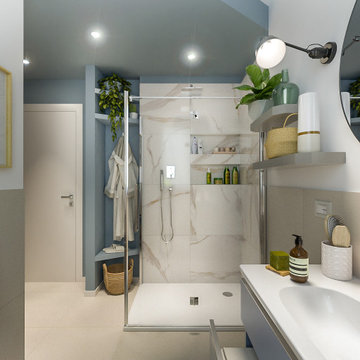
Liadesign
Immagine di una stanza da bagno padronale scandinava di medie dimensioni con ante lisce, ante blu, doccia ad angolo, WC a due pezzi, piastrelle bianche, piastrelle in gres porcellanato, pareti multicolore, pavimento in gres porcellanato, lavabo integrato, top in laminato, pavimento beige, porta doccia a battente, top bianco, nicchia, un lavabo, mobile bagno sospeso e soffitto ribassato
Immagine di una stanza da bagno padronale scandinava di medie dimensioni con ante lisce, ante blu, doccia ad angolo, WC a due pezzi, piastrelle bianche, piastrelle in gres porcellanato, pareti multicolore, pavimento in gres porcellanato, lavabo integrato, top in laminato, pavimento beige, porta doccia a battente, top bianco, nicchia, un lavabo, mobile bagno sospeso e soffitto ribassato
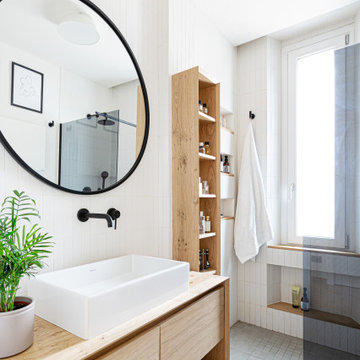
Il bagno crea una continuazione materica con il resto della casa.
Si è optato per utilizzare gli stessi materiali per il mobile del lavabo e per la colonna laterale. Il dettaglio principale è stato quello di piegare a 45° il bordo del mobile per creare una gola di apertura dei cassetti ed un vano a giorno nella parte bassa. Il lavabo di Duravit va in appoggio ed è contrastato dalle rubinetterie nere Gun di Jacuzzi.
Le pareti sono rivestite di Biscuits, le piastrelle di 41zero42.

Vista dall'ingresso del bagno verso lavabo e doccia.
Idee per una stanza da bagno con doccia minimalista di medie dimensioni con ante lisce, ante verdi, piastrelle in gres porcellanato, pavimento in gres porcellanato, lavabo a bacinella, top in vetro, pavimento grigio, top verde, panca da doccia, un lavabo, mobile bagno sospeso e soffitto ribassato
Idee per una stanza da bagno con doccia minimalista di medie dimensioni con ante lisce, ante verdi, piastrelle in gres porcellanato, pavimento in gres porcellanato, lavabo a bacinella, top in vetro, pavimento grigio, top verde, panca da doccia, un lavabo, mobile bagno sospeso e soffitto ribassato
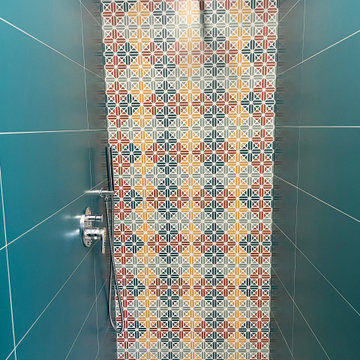
Immagine di una grande stanza da bagno con doccia design con ante lisce, ante grigie, doccia a filo pavimento, piastrelle blu, piastrelle in gres porcellanato, pareti bianche, pavimento in gres porcellanato, lavabo integrato, top in superficie solida, pavimento beige, doccia aperta, top bianco, nicchia, due lavabi, mobile bagno sospeso e soffitto ribassato

This 1910 West Highlands home was so compartmentalized that you couldn't help to notice you were constantly entering a new room every 8-10 feet. There was also a 500 SF addition put on the back of the home to accommodate a living room, 3/4 bath, laundry room and back foyer - 350 SF of that was for the living room. Needless to say, the house needed to be gutted and replanned.
Kitchen+Dining+Laundry-Like most of these early 1900's homes, the kitchen was not the heartbeat of the home like they are today. This kitchen was tucked away in the back and smaller than any other social rooms in the house. We knocked out the walls of the dining room to expand and created an open floor plan suitable for any type of gathering. As a nod to the history of the home, we used butcherblock for all the countertops and shelving which was accented by tones of brass, dusty blues and light-warm greys. This room had no storage before so creating ample storage and a variety of storage types was a critical ask for the client. One of my favorite details is the blue crown that draws from one end of the space to the other, accenting a ceiling that was otherwise forgotten.
Primary Bath-This did not exist prior to the remodel and the client wanted a more neutral space with strong visual details. We split the walls in half with a datum line that transitions from penny gap molding to the tile in the shower. To provide some more visual drama, we did a chevron tile arrangement on the floor, gridded the shower enclosure for some deep contrast an array of brass and quartz to elevate the finishes.
Powder Bath-This is always a fun place to let your vision get out of the box a bit. All the elements were familiar to the space but modernized and more playful. The floor has a wood look tile in a herringbone arrangement, a navy vanity, gold fixtures that are all servants to the star of the room - the blue and white deco wall tile behind the vanity.
Full Bath-This was a quirky little bathroom that you'd always keep the door closed when guests are over. Now we have brought the blue tones into the space and accented it with bronze fixtures and a playful southwestern floor tile.
Living Room & Office-This room was too big for its own good and now serves multiple purposes. We condensed the space to provide a living area for the whole family plus other guests and left enough room to explain the space with floor cushions. The office was a bonus to the project as it provided privacy to a room that otherwise had none before.

Idee per una grande stanza da bagno padronale tradizionale con ante lisce, ante bianche, doccia doppia, pareti bianche, lavabo sottopiano, porta doccia a battente, top bianco, toilette, mobile bagno incassato, soffitto ribassato, pavimento beige, piastrelle multicolore, piastrelle in ceramica, pavimento con piastrelle in ceramica, top in quarzo composito e due lavabi

Ispirazione per una grande stanza da bagno padronale costiera con ante con riquadro incassato, ante bianche, vasca freestanding, doccia ad angolo, piastrelle multicolore, lastra di pietra, pareti multicolore, pavimento con piastrelle in ceramica, lavabo sottopiano, top in marmo, pavimento bianco, doccia aperta, top bianco, due lavabi, mobile bagno incassato e soffitto ribassato
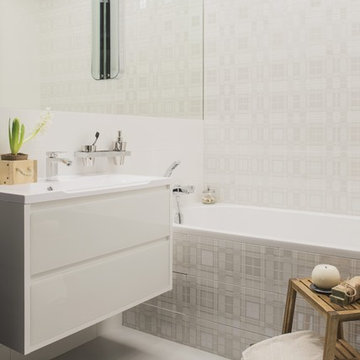
архитектор Илона Болейшиц. фотограф Меликсенцева Ольга
Idee per una piccola stanza da bagno padronale minimal con ante lisce, ante bianche, piastrelle bianche, piastrelle in ceramica, pavimento in gres porcellanato, top in superficie solida, vasca ad alcova, lavabo integrato, vasca/doccia, pavimento grigio, un lavabo, mobile bagno sospeso e soffitto ribassato
Idee per una piccola stanza da bagno padronale minimal con ante lisce, ante bianche, piastrelle bianche, piastrelle in ceramica, pavimento in gres porcellanato, top in superficie solida, vasca ad alcova, lavabo integrato, vasca/doccia, pavimento grigio, un lavabo, mobile bagno sospeso e soffitto ribassato
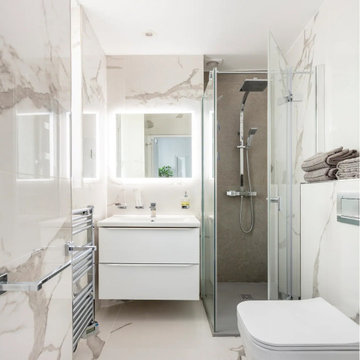
Bathroom renovation
Idee per una piccola stanza da bagno con doccia minimalista con ante lisce, ante bianche, doccia a filo pavimento, WC monopezzo, piastrelle bianche, piastrelle di marmo, pareti bianche, pavimento in marmo, lavabo a bacinella, pavimento bianco, porta doccia a battente, top bianco, un lavabo, mobile bagno sospeso e soffitto ribassato
Idee per una piccola stanza da bagno con doccia minimalista con ante lisce, ante bianche, doccia a filo pavimento, WC monopezzo, piastrelle bianche, piastrelle di marmo, pareti bianche, pavimento in marmo, lavabo a bacinella, pavimento bianco, porta doccia a battente, top bianco, un lavabo, mobile bagno sospeso e soffitto ribassato

Reforma realizada por la empresa Mejuto Interiorisme en Barcelona.
Electrodomésticos: Neff
Fotografía: Julen Esnal Photography
Immagine di una stanza da bagno padronale design di medie dimensioni con ante lisce, ante nere, doccia alcova, WC sospeso, piastrelle beige, pareti beige, pavimento in legno massello medio, lavabo a bacinella, top in legno, pavimento marrone, un lavabo, mobile bagno freestanding e soffitto ribassato
Immagine di una stanza da bagno padronale design di medie dimensioni con ante lisce, ante nere, doccia alcova, WC sospeso, piastrelle beige, pareti beige, pavimento in legno massello medio, lavabo a bacinella, top in legno, pavimento marrone, un lavabo, mobile bagno freestanding e soffitto ribassato
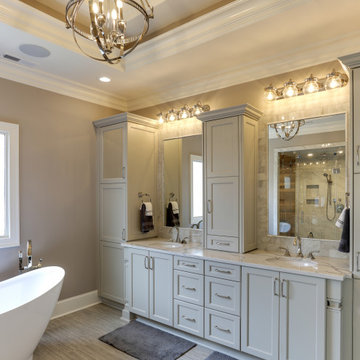
Ispirazione per una stanza da bagno padronale classica con ante con riquadro incassato, ante grigie, vasca freestanding, zona vasca/doccia separata, pareti beige, lavabo sottopiano, top in quarzo composito, pavimento marrone, porta doccia a battente, top multicolore, due lavabi, mobile bagno incassato e soffitto ribassato
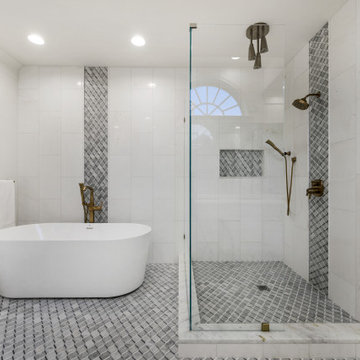
This Highland Park transitional Georgian EnSuite creates a graceful balance between old and new. Completely remodeled in 2019 and 2020. Stately appeal mixed with timeless American comfort and contemporary features make this bathroom truly unique.
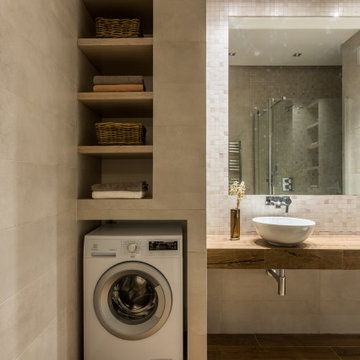
Ispirazione per una stanza da bagno con doccia minimal di medie dimensioni con doccia ad angolo, WC sospeso, piastrelle beige, piastrelle in gres porcellanato, pareti beige, pavimento in gres porcellanato, lavabo a bacinella, top piastrellato, pavimento marrone, porta doccia a battente, top beige, toilette, un lavabo e soffitto ribassato

The historical Pemberton Heights home of Texas Governors Ma (Miriam) and Pa (James) Ferguson, built in 1910, is carefully restored to its original state.
Collaboration with Joel Mozersky Design
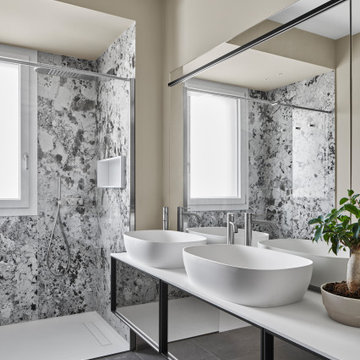
Il bagno prinicipale è ampio e luminoso, con una comoda doccia walk-in filopavimento e il mobile con doppio lavabo e ante realizzate con specchio bronzato.

Ispirazione per una grande stanza da bagno padronale classica con ante in stile shaker, ante in legno scuro, vasca freestanding, doccia alcova, WC a due pezzi, piastrelle bianche, piastrelle in gres porcellanato, pareti grigie, pavimento con piastrelle effetto legno, lavabo sottopiano, top in quarzo composito, pavimento grigio, porta doccia a battente, top bianco, panca da doccia, due lavabi, mobile bagno incassato, boiserie e soffitto ribassato
Bagni con soffitto ribassato - Foto e idee per arredare
6

