Bagni con piastrelle beige e soffitto ribassato - Foto e idee per arredare
Filtra anche per:
Budget
Ordina per:Popolari oggi
1 - 20 di 875 foto
1 di 3

These two en suite master bathrooms are a perfect place to unwind and relax. Both rooms have been remodeled to be distinct and to suit both of our client's needs and tastes.
The first bathroom showcases a large deep overmount jetted tub with surrounding deck, deck mounted tub filler and hand shower, a vanity area and water closet. Alluring Mother of Pearl mosaic tile shimmers in the arched recessed window area, side splashes of tub, as well as on the full height of the walls on the vanity side. Large format Nolita Ambra tile was installed on the floor as well as on apron of the tub deck. Beautiful Taj Mahal quartzite vanity tops on painted existing cabinetry bring together the various finishes in the bathroom.
In the adjoining room there is a walk-in shower, vanity, and water closet. The Large 24x48 Nolita tile is the focal point and absolutely stunning. The tile has been installed on the floor as well as on the walls inside the shower up to the high ceiling. The grandeur of the walk-in shower is magnificently elegant and makes one feel like they are in a 5-Star resort and spa.
Check out more projects like this one on our website:
https://stoneunlimited.net/
#stoneunlimited
#stoneunlimited kitchen and bath
#stoneunlimited kitchen and bath remodeling
#stoneunlimited bath
#stoneunlimited remodel
#stoneunlimited master bath remodel
#bathroom remodel
#master bathroom remodel
#kitchen remodel
#bathroomdesign
#bathrooms
#bathroom
#remodel
#remodeling
#remodelling
#remodelingcontractors
#bathroom renovation
#bathroom make over
#neutral
#tiles
#Walkinshower
#shower
#quartz
#quartzcountertops
#silestone
#deltafaucets
#bathroom cabinets

Liadesign
Ispirazione per una piccola e stretta e lunga stanza da bagno con doccia contemporanea con ante con bugna sagomata, ante verdi, doccia alcova, WC a due pezzi, piastrelle beige, piastrelle in gres porcellanato, pareti beige, pavimento in cementine, lavabo a bacinella, top in legno, pavimento multicolore, porta doccia a battente, due lavabi, mobile bagno sospeso e soffitto ribassato
Ispirazione per una piccola e stretta e lunga stanza da bagno con doccia contemporanea con ante con bugna sagomata, ante verdi, doccia alcova, WC a due pezzi, piastrelle beige, piastrelle in gres porcellanato, pareti beige, pavimento in cementine, lavabo a bacinella, top in legno, pavimento multicolore, porta doccia a battente, due lavabi, mobile bagno sospeso e soffitto ribassato

Esempio di un bagno di servizio contemporaneo di medie dimensioni con ante con bugna sagomata, ante in legno chiaro, WC sospeso, piastrelle beige, piastrelle in gres porcellanato, pareti bianche, pavimento in gres porcellanato, lavabo sottopiano, top in quarzo composito, pavimento bianco, top bianco, mobile bagno sospeso e soffitto ribassato

Il bagno a quattro elementi è caratterizzato dal mobile sospeso completamente in finitura marmo nero e un lavabo a ciotola in appoggio. Il rivestimento in gres beige contrasta con il grigio antracite dei contenitore.

Alabaster painted cabinets by Bellmont Cabinet Company are paired with Cambria quartz countertops in Windemere.
Custom mirror and wall cabinet with built-in charging station.

Esempio di una stanza da bagno con doccia minimal di medie dimensioni con doccia ad angolo, WC sospeso, lavabo a bacinella, toilette, piastrelle beige, piastrelle in gres porcellanato, pareti beige, pavimento in gres porcellanato, top piastrellato, pavimento marrone, porta doccia a battente, top beige, un lavabo e soffitto ribassato

Start and Finish Your Day in Serenity ✨
In the hustle of city life, our homes are our sanctuaries. Particularly, the shower room - where we both begin and unwind at the end of our day. Imagine stepping into a space bathed in soft, soothing light, embracing the calmness and preparing you for the day ahead, and later, helping you relax and let go of the day’s stress.
In Maida Vale, where architecture and design intertwine with the rhythm of London, the key to a perfect shower room transcends beyond just aesthetics. It’s about harnessing the power of natural light to create a space that not only revitalizes your body but also your soul.
But what about our ever-present need for space? The answer lies in maximizing storage, utilizing every nook - both deep and shallow - ensuring that everything you need is at your fingertips, yet out of sight, maintaining a clutter-free haven.
Let’s embrace the beauty of design, the tranquillity of soothing light, and the genius of clever storage in our Maida Vale homes. Because every day deserves a serene beginning and a peaceful end.
#MaidaVale #LondonLiving #SerenityAtHome #ShowerRoomSanctuary #DesignInspiration #NaturalLight #SmartStorage #HomeDesign #UrbanOasis #LondonHomes
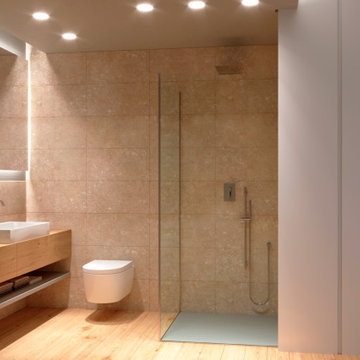
un bagno cieco, ma pieno di luce, grazie a colori tenui e materiali morbidi e rilassanti, oltre che alle opportune luci.
Ispirazione per una stretta e lunga stanza da bagno con doccia moderna di medie dimensioni con ante lisce, ante marroni, doccia ad angolo, WC a due pezzi, piastrelle beige, piastrelle in gres porcellanato, pareti grigie, pavimento in legno verniciato, lavabo a bacinella, top in legno, pavimento marrone, porta doccia a battente, un lavabo, mobile bagno sospeso e soffitto ribassato
Ispirazione per una stretta e lunga stanza da bagno con doccia moderna di medie dimensioni con ante lisce, ante marroni, doccia ad angolo, WC a due pezzi, piastrelle beige, piastrelle in gres porcellanato, pareti grigie, pavimento in legno verniciato, lavabo a bacinella, top in legno, pavimento marrone, porta doccia a battente, un lavabo, mobile bagno sospeso e soffitto ribassato

Komplett Sanierung eines Wohnhauses
Immagine di una stanza da bagno con doccia design di medie dimensioni con nessun'anta, ante marroni, doccia a filo pavimento, WC sospeso, piastrelle beige, piastrelle in ceramica, pareti bianche, pavimento con piastrelle in ceramica, lavabo a bacinella, top in legno, pavimento beige, doccia con tenda, top marrone, lavanderia, un lavabo, mobile bagno freestanding e soffitto ribassato
Immagine di una stanza da bagno con doccia design di medie dimensioni con nessun'anta, ante marroni, doccia a filo pavimento, WC sospeso, piastrelle beige, piastrelle in ceramica, pareti bianche, pavimento con piastrelle in ceramica, lavabo a bacinella, top in legno, pavimento beige, doccia con tenda, top marrone, lavanderia, un lavabo, mobile bagno freestanding e soffitto ribassato
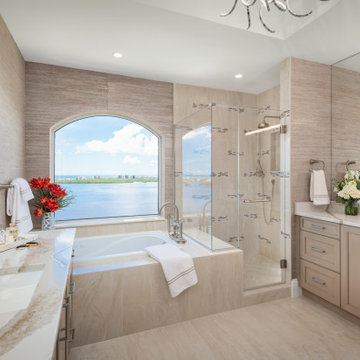
A view of the master bathroom that showcases the mister's side of the bathroom. The spacious onyx countertops have portions on both sides that reflect the colors of the sky coming through the expansive window, making them radiate. Both his and her sides are outfitted with ample storage space in the custom cabinets below. Brushed nickel hardware and fixtures unify the brushed nickel accents in the custom shower tile design and the embroidery on the towels. LED strips mounted directly on the mirrors as well as recessed ceiling lights and a barely seen (in this photo) central chandelier provide ample and equal light throughout this bathroom. A pop of bright red flowers in the corner draws the eye around the room to the view beyond, which, given the view, is certainly something else in the room to delight in!

SB apt is the result of a renovation of a 95 sqm apartment. Originally the house had narrow spaces, long narrow corridors and a very articulated living area. The request from the customers was to have a simple, large and bright house, easy to clean and organized.
Through our intervention it was possible to achieve a result of lightness and organization.
It was essential to define a living area free from partitions, a more reserved sleeping area and adequate services. The obtaining of new accessory spaces of the house made the client happy, together with the transformation of the bathroom-laundry into an independent guest bathroom, preceded by a hidden, capacious and functional laundry.
The palette of colors and materials chosen is very simple and constant in all rooms of the house.
Furniture, lighting and decorations were selected following a careful acquaintance with the clients, interpreting their personal tastes and enhancing the key points of the house.

Bagno con doccia, soffione a soffitto con cromoterapia, body jet e cascata d'acqua. A finitura delle pareti la carta da parati wall e decò - wet system anche all'interno del box. Mofile lavabo IKEA.
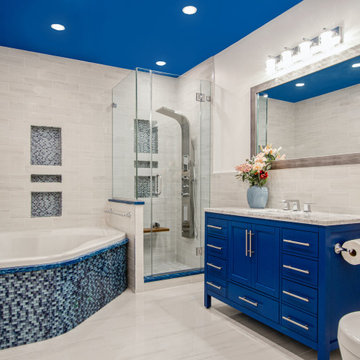
Immagine di una stanza da bagno padronale moderna di medie dimensioni con ante in stile shaker, ante blu, vasca da incasso, doccia ad angolo, WC monopezzo, piastrelle beige, piastrelle in gres porcellanato, pareti beige, pavimento con piastrelle in ceramica, lavabo sottopiano, top in quarzo composito, pavimento beige, porta doccia a battente, top beige, panca da doccia, un lavabo, mobile bagno freestanding e soffitto ribassato

In the course of our design work, we completely re-worked the kitchen layout, designed new cabinetry for the kitchen, bathrooms, and living areas. The new great room layout provides a focal point in the fireplace and creates additional seating without moving walls. On the upper floor, we significantly remodeled all the bathrooms. The color palette was simplified and calmed by using a cool palette of grays, blues, and natural textures.
Our aesthetic goal for the project was to assemble a warm, casual, family-friendly palette of materials; linen, leather, natural wood and stone, cozy rugs, and vintage textiles. The reclaimed beam as a mantle and subtle grey walls create a strong graphic element which is balanced and echoed by more delicate textile patterns.
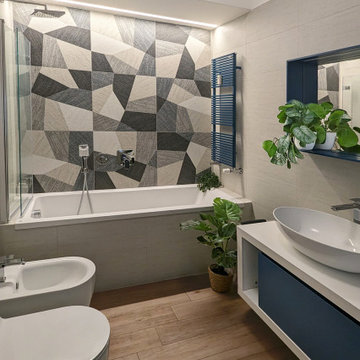
Bagno in camera con parete in gres decorata e striscia led di accento. termoarredo in tinta con il mobile bagno.
Ispirazione per una stanza da bagno padronale design di medie dimensioni con ante lisce, ante blu, vasca da incasso, vasca/doccia, piastrelle beige, piastrelle in gres porcellanato, pareti beige, parquet chiaro, un lavabo, mobile bagno sospeso e soffitto ribassato
Ispirazione per una stanza da bagno padronale design di medie dimensioni con ante lisce, ante blu, vasca da incasso, vasca/doccia, piastrelle beige, piastrelle in gres porcellanato, pareti beige, parquet chiaro, un lavabo, mobile bagno sospeso e soffitto ribassato

This 1910 West Highlands home was so compartmentalized that you couldn't help to notice you were constantly entering a new room every 8-10 feet. There was also a 500 SF addition put on the back of the home to accommodate a living room, 3/4 bath, laundry room and back foyer - 350 SF of that was for the living room. Needless to say, the house needed to be gutted and replanned.
Kitchen+Dining+Laundry-Like most of these early 1900's homes, the kitchen was not the heartbeat of the home like they are today. This kitchen was tucked away in the back and smaller than any other social rooms in the house. We knocked out the walls of the dining room to expand and created an open floor plan suitable for any type of gathering. As a nod to the history of the home, we used butcherblock for all the countertops and shelving which was accented by tones of brass, dusty blues and light-warm greys. This room had no storage before so creating ample storage and a variety of storage types was a critical ask for the client. One of my favorite details is the blue crown that draws from one end of the space to the other, accenting a ceiling that was otherwise forgotten.
Primary Bath-This did not exist prior to the remodel and the client wanted a more neutral space with strong visual details. We split the walls in half with a datum line that transitions from penny gap molding to the tile in the shower. To provide some more visual drama, we did a chevron tile arrangement on the floor, gridded the shower enclosure for some deep contrast an array of brass and quartz to elevate the finishes.
Powder Bath-This is always a fun place to let your vision get out of the box a bit. All the elements were familiar to the space but modernized and more playful. The floor has a wood look tile in a herringbone arrangement, a navy vanity, gold fixtures that are all servants to the star of the room - the blue and white deco wall tile behind the vanity.
Full Bath-This was a quirky little bathroom that you'd always keep the door closed when guests are over. Now we have brought the blue tones into the space and accented it with bronze fixtures and a playful southwestern floor tile.
Living Room & Office-This room was too big for its own good and now serves multiple purposes. We condensed the space to provide a living area for the whole family plus other guests and left enough room to explain the space with floor cushions. The office was a bonus to the project as it provided privacy to a room that otherwise had none before.
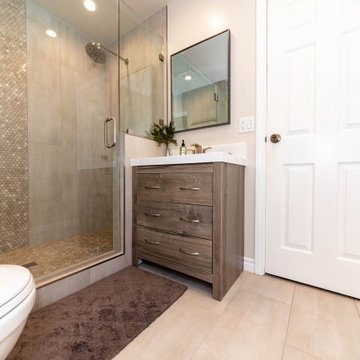
Idee per una stanza da bagno padronale minimalista di medie dimensioni con consolle stile comò, ante marroni, doccia alcova, WC monopezzo, piastrelle beige, piastrelle a mosaico, pareti bianche, pavimento in gres porcellanato, lavabo integrato, top in quarzite, pavimento beige, porta doccia a battente, top bianco, panca da doccia, un lavabo, mobile bagno incassato e soffitto ribassato

Baño Principal | Casa Risco - Las Peñitas
Esempio di una stanza da bagno con doccia stile rurale di medie dimensioni con ante lisce, ante beige, vasca idromassaggio, doccia aperta, WC monopezzo, piastrelle beige, piastrelle di cemento, pareti beige, pavimento in marmo, lavabo a bacinella, top in cemento, pavimento nero, porta doccia a battente, top beige, toilette, un lavabo, mobile bagno incassato, soffitto ribassato e pareti in mattoni
Esempio di una stanza da bagno con doccia stile rurale di medie dimensioni con ante lisce, ante beige, vasca idromassaggio, doccia aperta, WC monopezzo, piastrelle beige, piastrelle di cemento, pareti beige, pavimento in marmo, lavabo a bacinella, top in cemento, pavimento nero, porta doccia a battente, top beige, toilette, un lavabo, mobile bagno incassato, soffitto ribassato e pareti in mattoni
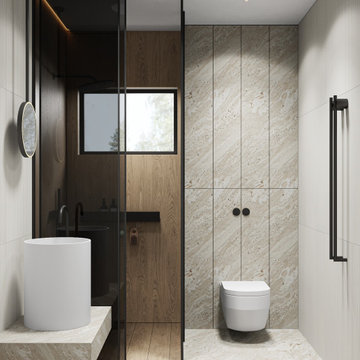
Ispirazione per una stanza da bagno con doccia contemporanea di medie dimensioni con ante lisce, ante beige, doccia ad angolo, WC sospeso, piastrelle beige, piastrelle in gres porcellanato, pareti beige, pavimento in travertino, lavabo a bacinella, top in marmo, pavimento beige, porta doccia scorrevole, top beige, un lavabo, mobile bagno sospeso e soffitto ribassato
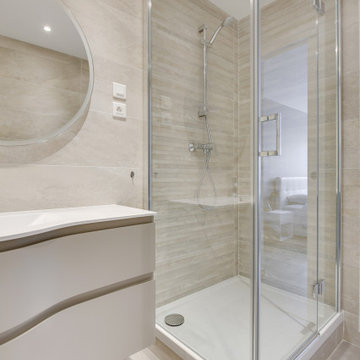
Ispirazione per una piccola stanza da bagno con doccia contemporanea con ante a filo, ante beige, doccia ad angolo, WC sospeso, piastrelle beige, piastrelle in ceramica, pavimento in cemento, lavabo a consolle, pavimento beige, porta doccia a battente, top bianco, nicchia, un lavabo, mobile bagno incassato e soffitto ribassato
Bagni con piastrelle beige e soffitto ribassato - Foto e idee per arredare
1

