Bagni con pavimento in legno massello medio e soffitto ribassato - Foto e idee per arredare
Filtra anche per:
Budget
Ordina per:Popolari oggi
1 - 20 di 124 foto

Die kleinste freistehende Badewanne Funny West von Antonio Lupi ist nur L 153,5 x T 81 cm
Esempio di una grande stanza da bagno padronale contemporanea con ante lisce, ante grigie, vasca freestanding, zona vasca/doccia separata, WC sospeso, pareti grigie, pavimento in legno massello medio, lavabo integrato, top in superficie solida, pavimento marrone, top bianco, due lavabi, mobile bagno sospeso e soffitto ribassato
Esempio di una grande stanza da bagno padronale contemporanea con ante lisce, ante grigie, vasca freestanding, zona vasca/doccia separata, WC sospeso, pareti grigie, pavimento in legno massello medio, lavabo integrato, top in superficie solida, pavimento marrone, top bianco, due lavabi, mobile bagno sospeso e soffitto ribassato

Ispirazione per una grande stanza da bagno padronale boho chic con ante marroni, vasca freestanding, doccia a filo pavimento, WC sospeso, piastrelle verdi, piastrelle di pietra calcarea, pareti grigie, pavimento in legno massello medio, lavabo a bacinella, top in legno, pavimento marrone, porta doccia a battente, top marrone, due lavabi, mobile bagno freestanding, soffitto ribassato e carta da parati

Reforma realizada por la empresa Mejuto Interiorisme en Barcelona.
Electrodomésticos: Neff
Fotografía: Julen Esnal Photography
Immagine di una stanza da bagno padronale design di medie dimensioni con ante lisce, ante nere, doccia alcova, WC sospeso, piastrelle beige, pareti beige, pavimento in legno massello medio, lavabo a bacinella, top in legno, pavimento marrone, un lavabo, mobile bagno freestanding e soffitto ribassato
Immagine di una stanza da bagno padronale design di medie dimensioni con ante lisce, ante nere, doccia alcova, WC sospeso, piastrelle beige, pareti beige, pavimento in legno massello medio, lavabo a bacinella, top in legno, pavimento marrone, un lavabo, mobile bagno freestanding e soffitto ribassato

Il bagno è stato ricavato dal vecchio locale in fondo al ballatoio ad uso comune. Specchio in continuità con la finestra. Mobile laccato bianco sospeso, piano in corian e lavabo in ceramica sotto-top. Rubinetteria a parete, sanitari sospesi della duravit. Box doccia in vetro trasparente extra-chiaro. Il soffitto è ribassato per alloggiare il soppalco dell'ingresso per letto ospiti. Una vetrata sopra alla porta permette l'ingresso della luce.
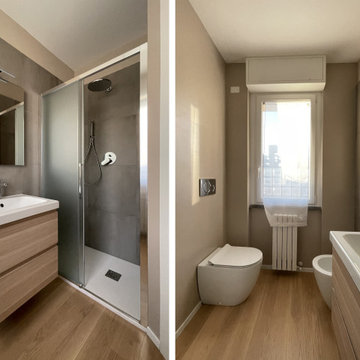
Ispirazione per una piccola stanza da bagno minimalista con ante lisce, ante marroni, WC a due pezzi, piastrelle marroni, piastrelle in ceramica, pareti marroni, pavimento in legno massello medio, lavabo integrato, pavimento marrone, top bianco, mobile bagno sospeso e soffitto ribassato

With a few special treatments, it's easy to transform a boring powder room into a little jewel box of a space. New vanity, lighting fixtures, ceiling detail and a statement wall covering make this little powder room an unexpected treasure.
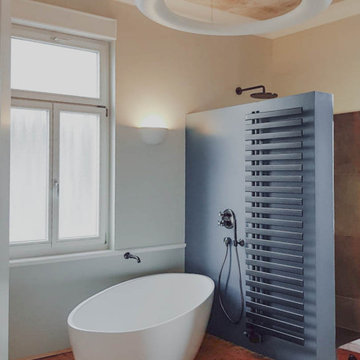
Tischlerbank meets Doppelwaschbecken.
Esempio di una stanza da bagno moderna con vasca freestanding, doccia a filo pavimento, pareti beige, pavimento in legno massello medio, top in legno, top marrone, due lavabi e soffitto ribassato
Esempio di una stanza da bagno moderna con vasca freestanding, doccia a filo pavimento, pareti beige, pavimento in legno massello medio, top in legno, top marrone, due lavabi e soffitto ribassato
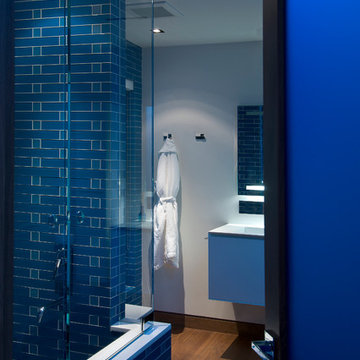
Hopen Place Hollywood Hills modern home blue tiled guest bathroom. Photo by William MacCollum.
Ispirazione per una stanza da bagno per bambini moderna di medie dimensioni con ante bianche, vasca ad alcova, vasca/doccia, piastrelle blu, pareti blu, pavimento in legno massello medio, lavabo sottopiano, pavimento marrone, porta doccia scorrevole, top bianco, un lavabo, mobile bagno sospeso e soffitto ribassato
Ispirazione per una stanza da bagno per bambini moderna di medie dimensioni con ante bianche, vasca ad alcova, vasca/doccia, piastrelle blu, pareti blu, pavimento in legno massello medio, lavabo sottopiano, pavimento marrone, porta doccia scorrevole, top bianco, un lavabo, mobile bagno sospeso e soffitto ribassato

Ispirazione per una grande stanza da bagno padronale tradizionale con ante con riquadro incassato, ante bianche, vasca freestanding, zona vasca/doccia separata, WC a due pezzi, piastrelle bianche, piastrelle in gres porcellanato, pareti grigie, pavimento in legno massello medio, lavabo sottopiano, top in quarzo composito, pavimento marrone, porta doccia a battente, top bianco, nicchia, due lavabi, mobile bagno incassato, soffitto ribassato e carta da parati

Contemporary Powder Room: The use of a rectangular tray ceiling, full height wall mirror, and wall to wall louvered paneling create the illusion of spaciousness in this compact powder room. A sculptural stone panel provides a focal point while camouflaging the toilet beyond.
Finishes include Walnut wood louvers from Rimadesio, Paloma Limestone, Oak herringbone flooring from Listone Giordano, Sconces by Allied Maker. Pedestal sink by Falper.

Charming luxury powder room with custom curved vanity and polished nickel finishes. Grey walls with white vanity, white ceiling, and medium hardwood flooring. Hammered nickel sink and cabinet hardware.

Download our free ebook, Creating the Ideal Kitchen. DOWNLOAD NOW
The homeowners built their traditional Colonial style home 17 years’ ago. It was in great shape but needed some updating. Over the years, their taste had drifted into a more contemporary realm, and they wanted our help to bridge the gap between traditional and modern.
We decided the layout of the kitchen worked well in the space and the cabinets were in good shape, so we opted to do a refresh with the kitchen. The original kitchen had blond maple cabinets and granite countertops. This was also a great opportunity to make some updates to the functionality that they were hoping to accomplish.
After re-finishing all the first floor wood floors with a gray stain, which helped to remove some of the red tones from the red oak, we painted the cabinetry Benjamin Moore “Repose Gray” a very soft light gray. The new countertops are hardworking quartz, and the waterfall countertop to the left of the sink gives a bit of the contemporary flavor.
We reworked the refrigerator wall to create more pantry storage and eliminated the double oven in favor of a single oven and a steam oven. The existing cooktop was replaced with a new range paired with a Venetian plaster hood above. The glossy finish from the hood is echoed in the pendant lights. A touch of gold in the lighting and hardware adds some contrast to the gray and white. A theme we repeated down to the smallest detail illustrated by the Jason Wu faucet by Brizo with its similar touches of white and gold (the arrival of which we eagerly awaited for months due to ripples in the supply chain – but worth it!).
The original breakfast room was pleasant enough with its windows looking into the backyard. Now with its colorful window treatments, new blue chairs and sculptural light fixture, this space flows seamlessly into the kitchen and gives more of a punch to the space.
The original butler’s pantry was functional but was also starting to show its age. The new space was inspired by a wallpaper selection that our client had set aside as a possibility for a future project. It worked perfectly with our pallet and gave a fun eclectic vibe to this functional space. We eliminated some upper cabinets in favor of open shelving and painted the cabinetry in a high gloss finish, added a beautiful quartzite countertop and some statement lighting. The new room is anything but cookie cutter.
Next the mudroom. You can see a peek of the mudroom across the way from the butler’s pantry which got a facelift with new paint, tile floor, lighting and hardware. Simple updates but a dramatic change! The first floor powder room got the glam treatment with its own update of wainscoting, wallpaper, console sink, fixtures and artwork. A great little introduction to what’s to come in the rest of the home.
The whole first floor now flows together in a cohesive pallet of green and blue, reflects the homeowner’s desire for a more modern aesthetic, and feels like a thoughtful and intentional evolution. Our clients were wonderful to work with! Their style meshed perfectly with our brand aesthetic which created the opportunity for wonderful things to happen. We know they will enjoy their remodel for many years to come!
Photography by Margaret Rajic Photography
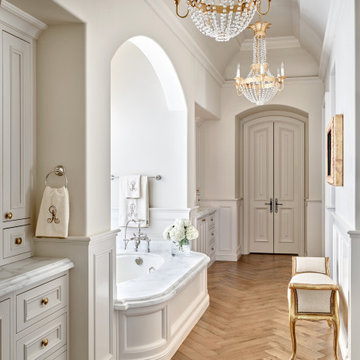
Idee per una stanza da bagno mediterranea con ante con riquadro incassato, ante grigie, vasca sottopiano, pareti bianche, pavimento in legno massello medio, pavimento marrone, top bianco, mobile bagno incassato, soffitto ribassato e boiserie
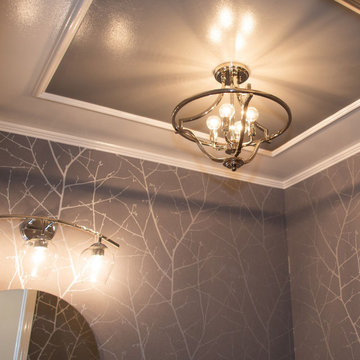
With a few special treatments, it's easy to transform a boring powder room into a little jewel box of a space. New vanity, lighting fixtures, ceiling detail and a statement wall covering make this little powder room an unexpected treasure.

Immagine di una grande stanza da bagno padronale chic con ante con riquadro incassato, ante bianche, vasca freestanding, zona vasca/doccia separata, WC a due pezzi, piastrelle bianche, piastrelle in gres porcellanato, pareti grigie, pavimento in legno massello medio, lavabo sottopiano, top in quarzo composito, pavimento marrone, porta doccia a battente, top bianco, nicchia, due lavabi, mobile bagno incassato, soffitto ribassato e carta da parati
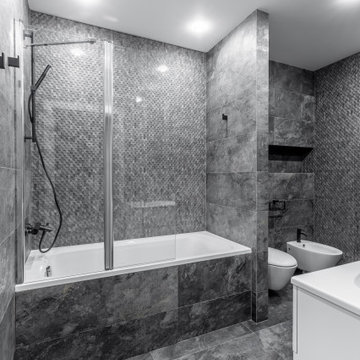
Ispirazione per una stanza da bagno padronale design di medie dimensioni con ante lisce, ante bianche, vasca sottopiano, bidè, pistrelle in bianco e nero, piastrelle di marmo, pareti beige, pavimento in legno massello medio, pavimento bianco, un lavabo, mobile bagno sospeso e soffitto ribassato
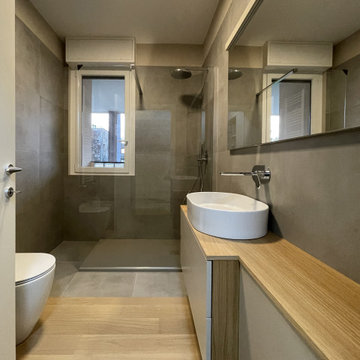
Immagine di una stanza da bagno con doccia moderna di medie dimensioni con ante lisce, ante bianche, doccia a filo pavimento, WC a due pezzi, piastrelle marroni, piastrelle in pietra, pareti marroni, pavimento in legno massello medio, top in legno, pavimento marrone, top marrone, un lavabo, mobile bagno sospeso e soffitto ribassato

Benedict Canyon Beverly Hills luxury home spa style primary bathroom. Photo by William MacCollum.
Immagine di una grande stanza da bagno padronale minimalista con consolle stile comò, ante marroni, vasca freestanding, doccia ad angolo, pareti multicolore, pavimento in legno massello medio, lavabo sospeso, pavimento marrone, porta doccia a battente, top bianco, due lavabi, mobile bagno sospeso e soffitto ribassato
Immagine di una grande stanza da bagno padronale minimalista con consolle stile comò, ante marroni, vasca freestanding, doccia ad angolo, pareti multicolore, pavimento in legno massello medio, lavabo sospeso, pavimento marrone, porta doccia a battente, top bianco, due lavabi, mobile bagno sospeso e soffitto ribassato
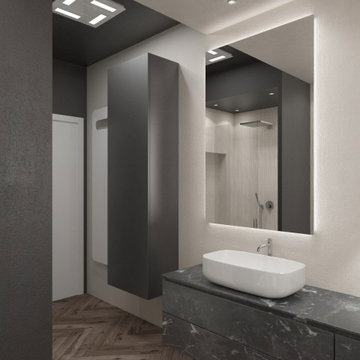
Il bagno a quattro elementi è caratterizzato dal mobile sospeso completamente in finitura marmo nero e un lavabo a ciotola in appoggio. Il rivestimento in gres beige contrasta con il grigio antracite dei contenitore.
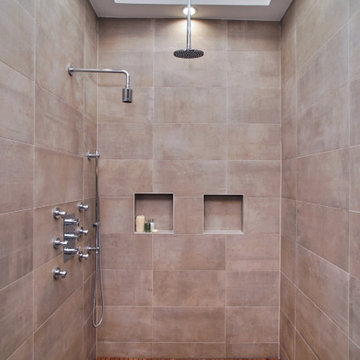
Ispirazione per una grande stanza da bagno padronale minimal con ante lisce, ante in legno bruno, vasca freestanding, zona vasca/doccia separata, WC a due pezzi, piastrelle marroni, piastrelle in gres porcellanato, pareti beige, pavimento in legno massello medio, lavabo a bacinella, top in superficie solida, pavimento marrone, porta doccia a battente, top bianco, nicchia, due lavabi, mobile bagno sospeso e soffitto ribassato
Bagni con pavimento in legno massello medio e soffitto ribassato - Foto e idee per arredare
1

