Bagni per bambini con soffitto ribassato - Foto e idee per arredare
Filtra anche per:
Budget
Ordina per:Popolari oggi
1 - 20 di 221 foto
1 di 3

Foto di una piccola stanza da bagno per bambini vittoriana con ante a filo, ante in legno scuro, doccia a filo pavimento, WC sospeso, piastrelle bianche, piastrelle di cemento, pareti bianche, pavimento in cementine, lavabo da incasso, top in granito, pavimento grigio, porta doccia scorrevole, top bianco, nicchia, un lavabo, mobile bagno incassato e soffitto ribassato

A compact but comfortable, family bathroom, fully tiled, with accent niches and wavy rhythm and textured. Fresh, welcoming, practical yet flexible in that moods can change with the touch of a switch (niche mood lights).

Idee per una grande stanza da bagno per bambini minimal con nessun'anta, ante arancioni, vasca freestanding, doccia aperta, WC sospeso, piastrelle arancioni, piastrelle in ceramica, pareti bianche, pavimento in gres porcellanato, lavabo a consolle, top in cemento, pavimento grigio, doccia aperta, top arancione, un lavabo, mobile bagno freestanding e soffitto ribassato

The beautiful emerald tile really makes this remodel pop! For this project, we started with a new deep soaking tub, shower niche, and Latricrete Hydro-Ban waterproofing. The finishes included emerald green subway tile, Kohler Brass fixtures, and a Kohler sliding shower door. We finished up with a few final touches to the mirror, lighting, and towel rods.

This 1910 West Highlands home was so compartmentalized that you couldn't help to notice you were constantly entering a new room every 8-10 feet. There was also a 500 SF addition put on the back of the home to accommodate a living room, 3/4 bath, laundry room and back foyer - 350 SF of that was for the living room. Needless to say, the house needed to be gutted and replanned.
Kitchen+Dining+Laundry-Like most of these early 1900's homes, the kitchen was not the heartbeat of the home like they are today. This kitchen was tucked away in the back and smaller than any other social rooms in the house. We knocked out the walls of the dining room to expand and created an open floor plan suitable for any type of gathering. As a nod to the history of the home, we used butcherblock for all the countertops and shelving which was accented by tones of brass, dusty blues and light-warm greys. This room had no storage before so creating ample storage and a variety of storage types was a critical ask for the client. One of my favorite details is the blue crown that draws from one end of the space to the other, accenting a ceiling that was otherwise forgotten.
Primary Bath-This did not exist prior to the remodel and the client wanted a more neutral space with strong visual details. We split the walls in half with a datum line that transitions from penny gap molding to the tile in the shower. To provide some more visual drama, we did a chevron tile arrangement on the floor, gridded the shower enclosure for some deep contrast an array of brass and quartz to elevate the finishes.
Powder Bath-This is always a fun place to let your vision get out of the box a bit. All the elements were familiar to the space but modernized and more playful. The floor has a wood look tile in a herringbone arrangement, a navy vanity, gold fixtures that are all servants to the star of the room - the blue and white deco wall tile behind the vanity.
Full Bath-This was a quirky little bathroom that you'd always keep the door closed when guests are over. Now we have brought the blue tones into the space and accented it with bronze fixtures and a playful southwestern floor tile.
Living Room & Office-This room was too big for its own good and now serves multiple purposes. We condensed the space to provide a living area for the whole family plus other guests and left enough room to explain the space with floor cushions. The office was a bonus to the project as it provided privacy to a room that otherwise had none before.
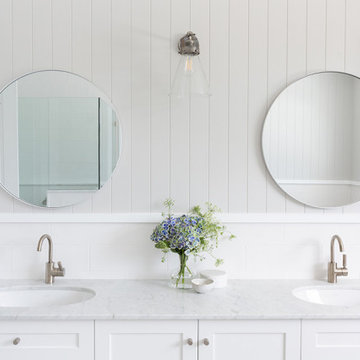
Bathroom at @sthcoogeebeachhouse
Idee per una grande stanza da bagno per bambini stile marinaro con ante in stile shaker, ante bianche, vasca freestanding, doccia ad angolo, WC sospeso, piastrelle bianche, piastrelle in gres porcellanato, pareti grigie, pavimento in gres porcellanato, lavabo sottopiano, top in marmo, pavimento grigio, porta doccia a battente, top grigio, panca da doccia, due lavabi, mobile bagno incassato, soffitto ribassato e boiserie
Idee per una grande stanza da bagno per bambini stile marinaro con ante in stile shaker, ante bianche, vasca freestanding, doccia ad angolo, WC sospeso, piastrelle bianche, piastrelle in gres porcellanato, pareti grigie, pavimento in gres porcellanato, lavabo sottopiano, top in marmo, pavimento grigio, porta doccia a battente, top grigio, panca da doccia, due lavabi, mobile bagno incassato, soffitto ribassato e boiserie
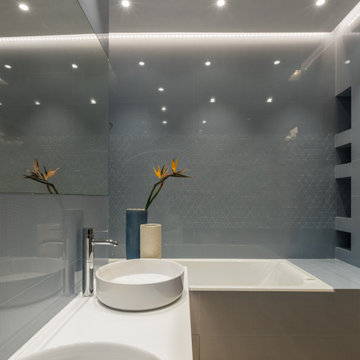
Ispirazione per una stanza da bagno per bambini design di medie dimensioni con WC sospeso, piastrelle in gres porcellanato, pavimento in gres porcellanato, lavabo a bacinella, top in superficie solida, pavimento beige, doccia aperta, top bianco, due lavabi, soffitto ribassato e vasca ad alcova

Санузел с напольной тумбой из массива красного цвета с монолитной раковиной, бронзовыми смесителями и аксессуарами, зеркалом в красной раме и бронзовой подсветке со стеклянными абажурами. На стенах плитка типа кабанчик и обои со сценами охоты.
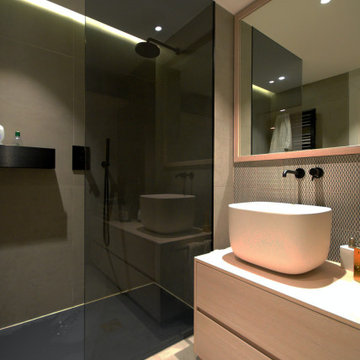
Elevate your bathroom experience with our premium Executive Suite Bathroom Overhaul.
Immagine di una stanza da bagno per bambini moderna di medie dimensioni con ante lisce, ante beige, doccia a filo pavimento, WC monopezzo, piastrelle nere, piastrelle in terracotta, pareti bianche, pavimento in gres porcellanato, lavabo a bacinella, pavimento beige, porta doccia scorrevole, top giallo, nicchia, un lavabo, mobile bagno sospeso, soffitto ribassato e boiserie
Immagine di una stanza da bagno per bambini moderna di medie dimensioni con ante lisce, ante beige, doccia a filo pavimento, WC monopezzo, piastrelle nere, piastrelle in terracotta, pareti bianche, pavimento in gres porcellanato, lavabo a bacinella, pavimento beige, porta doccia scorrevole, top giallo, nicchia, un lavabo, mobile bagno sospeso, soffitto ribassato e boiserie

Bagno dei ragazzi, colori e movimenti.
Esempio di una piccola stanza da bagno per bambini minimalista con ante lisce, ante blu, WC a due pezzi, pareti verdi, pavimento in gres porcellanato, lavabo da incasso, top in quarzo composito, top bianco, mobile bagno sospeso, piastrelle verdi, piastrelle a mosaico, toilette, un lavabo, soffitto ribassato e pavimento grigio
Esempio di una piccola stanza da bagno per bambini minimalista con ante lisce, ante blu, WC a due pezzi, pareti verdi, pavimento in gres porcellanato, lavabo da incasso, top in quarzo composito, top bianco, mobile bagno sospeso, piastrelle verdi, piastrelle a mosaico, toilette, un lavabo, soffitto ribassato e pavimento grigio
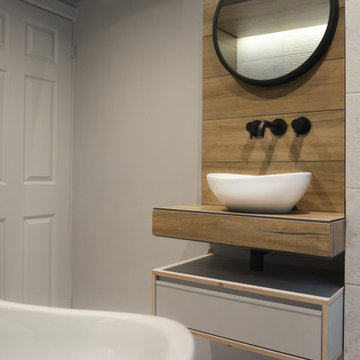
Foto di una piccola stanza da bagno per bambini industriale con ante grigie, vasca freestanding, vasca/doccia, WC sospeso, piastrelle grigie, piastrelle in ceramica, pareti grigie, pavimento con piastrelle in ceramica, lavabo a bacinella, top piastrellato, pavimento grigio, doccia aperta, top marrone, un lavabo, mobile bagno sospeso e soffitto ribassato
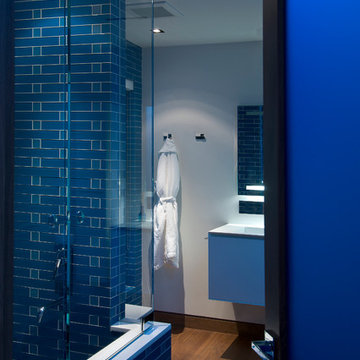
Hopen Place Hollywood Hills modern home blue tiled guest bathroom. Photo by William MacCollum.
Ispirazione per una stanza da bagno per bambini moderna di medie dimensioni con ante bianche, vasca ad alcova, vasca/doccia, piastrelle blu, pareti blu, pavimento in legno massello medio, lavabo sottopiano, pavimento marrone, porta doccia scorrevole, top bianco, un lavabo, mobile bagno sospeso e soffitto ribassato
Ispirazione per una stanza da bagno per bambini moderna di medie dimensioni con ante bianche, vasca ad alcova, vasca/doccia, piastrelle blu, pareti blu, pavimento in legno massello medio, lavabo sottopiano, pavimento marrone, porta doccia scorrevole, top bianco, un lavabo, mobile bagno sospeso e soffitto ribassato
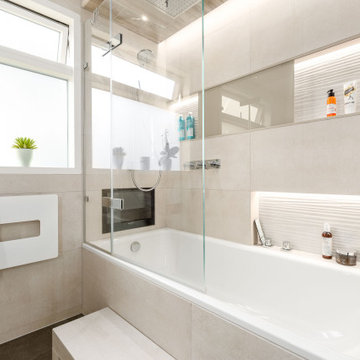
family bathroom with spa feeling and plenty of storage. Water proof television, recessed shower head, double corian basin and shower toilet.
Immagine di una stanza da bagno per bambini design di medie dimensioni con ante lisce, ante grigie, vasca da incasso, vasca/doccia, bidè, piastrelle beige, piastrelle in ceramica, pareti beige, pavimento in gres porcellanato, lavabo da incasso, top in superficie solida, pavimento grigio, porta doccia a battente, top bianco, nicchia, due lavabi, mobile bagno sospeso e soffitto ribassato
Immagine di una stanza da bagno per bambini design di medie dimensioni con ante lisce, ante grigie, vasca da incasso, vasca/doccia, bidè, piastrelle beige, piastrelle in ceramica, pareti beige, pavimento in gres porcellanato, lavabo da incasso, top in superficie solida, pavimento grigio, porta doccia a battente, top bianco, nicchia, due lavabi, mobile bagno sospeso e soffitto ribassato
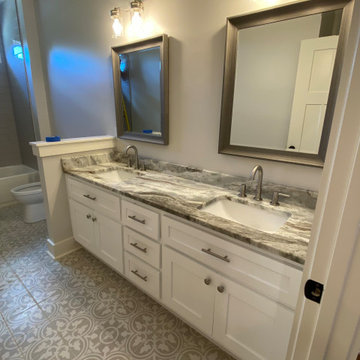
Foto di una grande stanza da bagno per bambini country con ante in stile shaker, piastrelle bianche, piastrelle diamantate, pareti grigie, lavabo sottopiano, top in marmo, pavimento grigio, top grigio, due lavabi, mobile bagno incassato, ante bianche, vasca ad alcova, vasca/doccia, WC monopezzo, pavimento con piastrelle a mosaico, doccia con tenda e soffitto ribassato
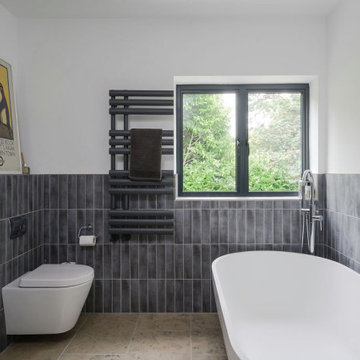
The renovated family bathroom in an extended 1960s detached home in Haslemere, Surrey
Immagine di una grande stanza da bagno per bambini contemporanea con ante lisce, ante bianche, vasca freestanding, doccia aperta, WC sospeso, piastrelle grigie, piastrelle in gres porcellanato, pavimento in gres porcellanato, lavabo sospeso, pavimento beige, doccia aperta, un lavabo, mobile bagno sospeso e soffitto ribassato
Immagine di una grande stanza da bagno per bambini contemporanea con ante lisce, ante bianche, vasca freestanding, doccia aperta, WC sospeso, piastrelle grigie, piastrelle in gres porcellanato, pavimento in gres porcellanato, lavabo sospeso, pavimento beige, doccia aperta, un lavabo, mobile bagno sospeso e soffitto ribassato
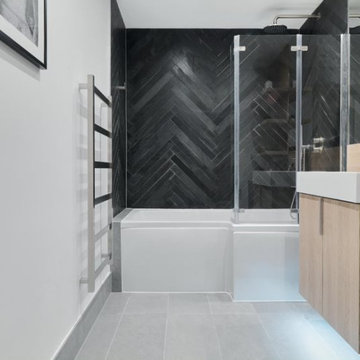
Monochrome Small Bathroom Design - Clean white walls with Black Herringbone Tiles and grey porcelain floor tiles. Paired with soft wood bathroom vanity to add colour without compromising the neutral palette.
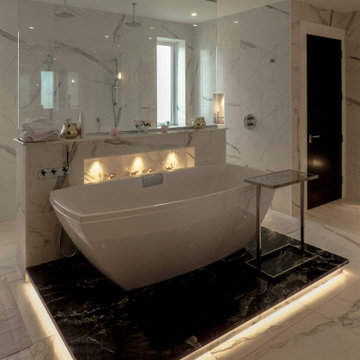
Modern stand alone bath tub
Idee per una grande stanza da bagno per bambini moderna con nessun'anta, ante beige, vasca freestanding, doccia a filo pavimento, WC monopezzo, piastrelle beige, piastrelle di marmo, pareti bianche, pavimento con piastrelle in ceramica, lavabo da incasso, top in granito, pavimento bianco, doccia aperta, top nero, due lavabi, mobile bagno freestanding e soffitto ribassato
Idee per una grande stanza da bagno per bambini moderna con nessun'anta, ante beige, vasca freestanding, doccia a filo pavimento, WC monopezzo, piastrelle beige, piastrelle di marmo, pareti bianche, pavimento con piastrelle in ceramica, lavabo da incasso, top in granito, pavimento bianco, doccia aperta, top nero, due lavabi, mobile bagno freestanding e soffitto ribassato

Esempio di una piccola stanza da bagno per bambini scandinava con WC sospeso, piastrelle bianche, pareti bianche, lavabo sospeso, doccia a filo pavimento, piastrelle in ceramica, pavimento con piastrelle in ceramica, top in superficie solida, pavimento verde, doccia aperta, nicchia, un lavabo, mobile bagno sospeso e soffitto ribassato
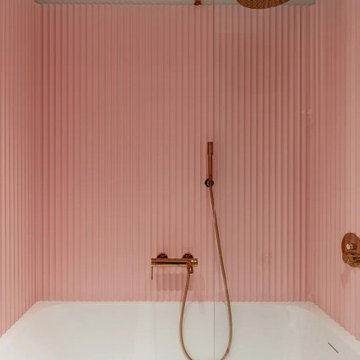
Оригинальная ванная комната, оформленная с помощью розовых панелей из акрила выполненных на заказ, лепнины и окраски.
Декор и фурнитура выполнены под золото, а мебель покрашена в белый цвет.
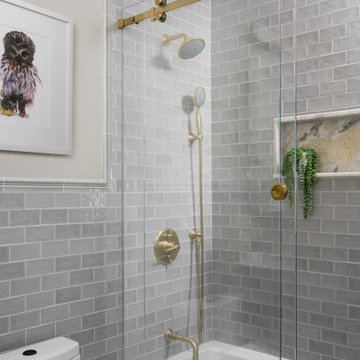
A young couple that relocated to Boston were eager to transform their duplex into a cozy and luxurious haven, to ease some pressure on their hectic lives. We worked together to balance their distinctive tastes - a blend of modern elegance from Singapore and rich traditions from South Carolina.
Bagni per bambini con soffitto ribassato - Foto e idee per arredare
1

