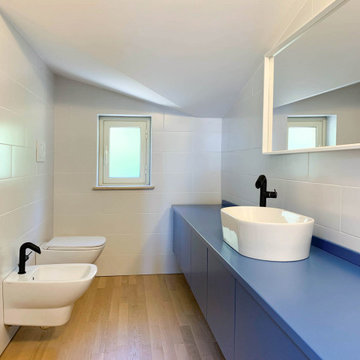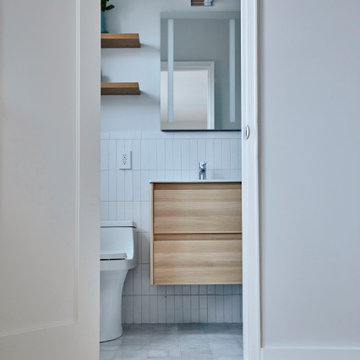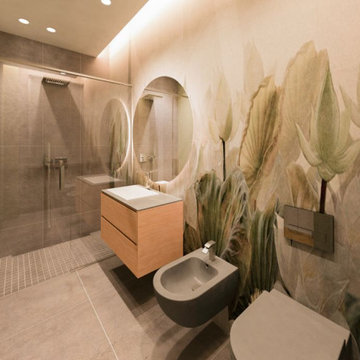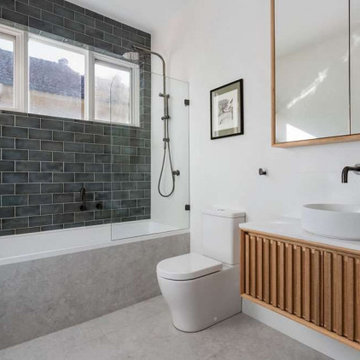Bagni piccoli con soffitto ribassato - Foto e idee per arredare
Filtra anche per:
Budget
Ordina per:Popolari oggi
1 - 20 di 791 foto

Il bagno dallo spazio ridotto è stato studiato nei minimi particolari. I rivestimenti e il pavimento coordinati ma di diversi colori e formati sono stati la vera sfida di questo spazio.

Schlichte, klassische Aufteilung mit matter Keramik am WC und Duschtasse und Waschbecken aus Mineralwerkstoffe. Das Becken eingebaut in eine Holzablage mit Stauraummöglichkeit. Klare Linien und ein Materialmix von klein zu groß definieren den Raum. Großes Raumgefühl durch die offene Dusche.

Start and Finish Your Day in Serenity ✨
In the hustle of city life, our homes are our sanctuaries. Particularly, the shower room - where we both begin and unwind at the end of our day. Imagine stepping into a space bathed in soft, soothing light, embracing the calmness and preparing you for the day ahead, and later, helping you relax and let go of the day’s stress.
In Maida Vale, where architecture and design intertwine with the rhythm of London, the key to a perfect shower room transcends beyond just aesthetics. It’s about harnessing the power of natural light to create a space that not only revitalizes your body but also your soul.
But what about our ever-present need for space? The answer lies in maximizing storage, utilizing every nook - both deep and shallow - ensuring that everything you need is at your fingertips, yet out of sight, maintaining a clutter-free haven.
Let’s embrace the beauty of design, the tranquillity of soothing light, and the genius of clever storage in our Maida Vale homes. Because every day deserves a serene beginning and a peaceful end.
#MaidaVale #LondonLiving #SerenityAtHome #ShowerRoomSanctuary #DesignInspiration #NaturalLight #SmartStorage #HomeDesign #UrbanOasis #LondonHomes

Project from design to Completion
Esempio di una piccola stanza da bagno con doccia design con ante a filo, ante beige, zona vasca/doccia separata, WC sospeso, piastrelle grigie, piastrelle in gres porcellanato, pareti beige, pavimento in gres porcellanato, lavabo da incasso, top in marmo, pavimento grigio, doccia aperta, top bianco, lavanderia, un lavabo, mobile bagno incassato e soffitto ribassato
Esempio di una piccola stanza da bagno con doccia design con ante a filo, ante beige, zona vasca/doccia separata, WC sospeso, piastrelle grigie, piastrelle in gres porcellanato, pareti beige, pavimento in gres porcellanato, lavabo da incasso, top in marmo, pavimento grigio, doccia aperta, top bianco, lavanderia, un lavabo, mobile bagno incassato e soffitto ribassato

This room has a seperate Shower and Toilet spaces and a Huge open area for Free standing bath under wide skylight that lets in bright sunlight all day.

Liadesign
Ispirazione per una piccola e stretta e lunga stanza da bagno con doccia contemporanea con ante con bugna sagomata, ante verdi, doccia alcova, WC a due pezzi, piastrelle beige, piastrelle in gres porcellanato, pareti beige, pavimento in cementine, lavabo a bacinella, top in legno, pavimento multicolore, porta doccia a battente, due lavabi, mobile bagno sospeso e soffitto ribassato
Ispirazione per una piccola e stretta e lunga stanza da bagno con doccia contemporanea con ante con bugna sagomata, ante verdi, doccia alcova, WC a due pezzi, piastrelle beige, piastrelle in gres porcellanato, pareti beige, pavimento in cementine, lavabo a bacinella, top in legno, pavimento multicolore, porta doccia a battente, due lavabi, mobile bagno sospeso e soffitto ribassato

Big marble tiles with wooden bath panels and accents, transform the small bath giving it a much airier look
Esempio di una piccola stanza da bagno per bambini moderna con ante lisce, ante marroni, vasca da incasso, WC monopezzo, piastrelle grigie, piastrelle in ceramica, pareti grigie, pavimento con piastrelle in ceramica, lavabo a bacinella, top in laminato, pavimento grigio, top marrone, un lavabo, mobile bagno sospeso e soffitto ribassato
Esempio di una piccola stanza da bagno per bambini moderna con ante lisce, ante marroni, vasca da incasso, WC monopezzo, piastrelle grigie, piastrelle in ceramica, pareti grigie, pavimento con piastrelle in ceramica, lavabo a bacinella, top in laminato, pavimento grigio, top marrone, un lavabo, mobile bagno sospeso e soffitto ribassato

The bathroom is one of the most commonly used rooms in your home and demands special attention when it comes to a remodel.
Wanna know how your dream bathroom would look like in real life? Well, that's not a problem at all!
✅ Talk to us today if you're looking to quote.

Туалет
Esempio di un piccolo bagno di servizio chic con ante lisce, ante bianche, WC sospeso, piastrelle grigie, piastrelle in gres porcellanato, pareti grigie, pavimento in gres porcellanato, lavabo sospeso, pavimento grigio, mobile bagno sospeso e soffitto ribassato
Esempio di un piccolo bagno di servizio chic con ante lisce, ante bianche, WC sospeso, piastrelle grigie, piastrelle in gres porcellanato, pareti grigie, pavimento in gres porcellanato, lavabo sospeso, pavimento grigio, mobile bagno sospeso e soffitto ribassato

Il mobile blu, realizzato su misura, conferisce carattere all'ambiente.
Idee per una piccola e in mansarda stanza da bagno mediterranea con ante a filo, ante blu, doccia alcova, WC sospeso, piastrelle bianche, piastrelle in gres porcellanato, pareti bianche, parquet chiaro, lavabo a bacinella, top in legno, pavimento marrone, porta doccia a battente, top blu, un lavabo, mobile bagno sospeso e soffitto ribassato
Idee per una piccola e in mansarda stanza da bagno mediterranea con ante a filo, ante blu, doccia alcova, WC sospeso, piastrelle bianche, piastrelle in gres porcellanato, pareti bianche, parquet chiaro, lavabo a bacinella, top in legno, pavimento marrone, porta doccia a battente, top blu, un lavabo, mobile bagno sospeso e soffitto ribassato

Esempio di un piccolo bagno di servizio moderno con ante lisce, ante bianche, WC a due pezzi, piastrelle verdi, piastrelle in gres porcellanato, pareti verdi, parquet chiaro, lavabo a bacinella, top in legno, mobile bagno sospeso e soffitto ribassato

Ispirazione per una piccola stanza da bagno padronale contemporanea con ante lisce, ante in legno chiaro, doccia alcova, WC monopezzo, piastrelle bianche, piastrelle in ceramica, pareti grigie, lavabo integrato, top in superficie solida, pavimento grigio, porta doccia scorrevole, top bianco, nicchia, un lavabo, mobile bagno sospeso, soffitto ribassato e pavimento in marmo

Ванная комната не отличается от общей концепции дизайна: светлая, уютная и присутствие древесной отделки. Изначально, заказчик предложил вариант голубой плитки, как цветовая гамма в спальне. Ему было предложено два варианта: по его пожеланию и по идее дизайнера, которая включает в себя общий стиль интерьера. Заказчик предпочёл вариант дизайнера, что ещё раз подтвердило её опыт и умение понимать клиента.

Ispirazione per una piccola stanza da bagno per bambini design con ante grigie, vasca freestanding, vasca/doccia, WC sospeso, piastrelle grigie, piastrelle in ceramica, pareti grigie, pavimento con piastrelle in ceramica, lavabo a bacinella, top piastrellato, pavimento grigio, doccia aperta, top marrone, un lavabo, mobile bagno sospeso e soffitto ribassato

Shared Bathroom Finish
Ispirazione per una piccola stanza da bagno con doccia moderna con ante lisce, ante bianche, doccia alcova, WC monopezzo, piastrelle blu, lavabo a consolle, top in onice, pavimento bianco, top bianco, toilette, un lavabo, mobile bagno incassato, soffitto ribassato e pannellatura
Ispirazione per una piccola stanza da bagno con doccia moderna con ante lisce, ante bianche, doccia alcova, WC monopezzo, piastrelle blu, lavabo a consolle, top in onice, pavimento bianco, top bianco, toilette, un lavabo, mobile bagno incassato, soffitto ribassato e pannellatura

Bagno a doppia zona.
credit @carlocasellafotografo
Esempio di una piccola e stretta e lunga stanza da bagno con doccia moderna con ante lisce, ante in legno scuro, doccia aperta, WC sospeso, piastrelle grigie, piastrelle in gres porcellanato, pareti grigie, parquet scuro, lavabo a bacinella, top in legno, pavimento marrone, porta doccia scorrevole, top marrone, un lavabo, mobile bagno sospeso e soffitto ribassato
Esempio di una piccola e stretta e lunga stanza da bagno con doccia moderna con ante lisce, ante in legno scuro, doccia aperta, WC sospeso, piastrelle grigie, piastrelle in gres porcellanato, pareti grigie, parquet scuro, lavabo a bacinella, top in legno, pavimento marrone, porta doccia scorrevole, top marrone, un lavabo, mobile bagno sospeso e soffitto ribassato

il bagno padronale, direttamente collegato alla camera matrimoniale. Rilassante e nel contempo elegante, grazie alla carta da parati adatta per luoghi umidi.

Modern Shower Over Bath, Shower Bath, Shower Bath, Modern Small Bathroom
Ispirazione per una piccola stanza da bagno padronale moderna con consolle stile comò, vasca da incasso, vasca/doccia, WC monopezzo, piastrelle bianche, parquet chiaro, lavabo a bacinella, top in quarzo composito, porta doccia a battente, top bianco, un lavabo, mobile bagno sospeso, soffitto ribassato e pareti in mattoni
Ispirazione per una piccola stanza da bagno padronale moderna con consolle stile comò, vasca da incasso, vasca/doccia, WC monopezzo, piastrelle bianche, parquet chiaro, lavabo a bacinella, top in quarzo composito, porta doccia a battente, top bianco, un lavabo, mobile bagno sospeso, soffitto ribassato e pareti in mattoni

This 1910 West Highlands home was so compartmentalized that you couldn't help to notice you were constantly entering a new room every 8-10 feet. There was also a 500 SF addition put on the back of the home to accommodate a living room, 3/4 bath, laundry room and back foyer - 350 SF of that was for the living room. Needless to say, the house needed to be gutted and replanned.
Kitchen+Dining+Laundry-Like most of these early 1900's homes, the kitchen was not the heartbeat of the home like they are today. This kitchen was tucked away in the back and smaller than any other social rooms in the house. We knocked out the walls of the dining room to expand and created an open floor plan suitable for any type of gathering. As a nod to the history of the home, we used butcherblock for all the countertops and shelving which was accented by tones of brass, dusty blues and light-warm greys. This room had no storage before so creating ample storage and a variety of storage types was a critical ask for the client. One of my favorite details is the blue crown that draws from one end of the space to the other, accenting a ceiling that was otherwise forgotten.
Primary Bath-This did not exist prior to the remodel and the client wanted a more neutral space with strong visual details. We split the walls in half with a datum line that transitions from penny gap molding to the tile in the shower. To provide some more visual drama, we did a chevron tile arrangement on the floor, gridded the shower enclosure for some deep contrast an array of brass and quartz to elevate the finishes.
Powder Bath-This is always a fun place to let your vision get out of the box a bit. All the elements were familiar to the space but modernized and more playful. The floor has a wood look tile in a herringbone arrangement, a navy vanity, gold fixtures that are all servants to the star of the room - the blue and white deco wall tile behind the vanity.
Full Bath-This was a quirky little bathroom that you'd always keep the door closed when guests are over. Now we have brought the blue tones into the space and accented it with bronze fixtures and a playful southwestern floor tile.
Living Room & Office-This room was too big for its own good and now serves multiple purposes. We condensed the space to provide a living area for the whole family plus other guests and left enough room to explain the space with floor cushions. The office was a bonus to the project as it provided privacy to a room that otherwise had none before.

Долго думали, как разделить по назначению две ванные. И решили вместо традиционного деления на хозяйскую ванную и гостевой санузел разделить так: ванная мальчиков - для папы и сына, - и ванную девочек - для мамы и дочки.
Вашему вниманию - ванная Мальчиков. В строгих мужских оттенках цвета.
В стену встроена полоса натуральной тиковой доски. Пол - натуральный тик.
За раковиной сделали яркую глянцевую синюю плитку.
Bagni piccoli con soffitto ribassato - Foto e idee per arredare
1

