Bagni con doccia con tenda e soffitto ribassato - Foto e idee per arredare
Filtra anche per:
Budget
Ordina per:Popolari oggi
1 - 20 di 140 foto

Ванная комната не отличается от общей концепции дизайна: светлая, уютная и присутствие древесной отделки. Изначально, заказчик предложил вариант голубой плитки, как цветовая гамма в спальне. Ему было предложено два варианта: по его пожеланию и по идее дизайнера, которая включает в себя общий стиль интерьера. Заказчик предпочёл вариант дизайнера, что ещё раз подтвердило её опыт и умение понимать клиента.

Komplett Sanierung eines Wohnhauses
Immagine di una stanza da bagno con doccia design di medie dimensioni con nessun'anta, ante marroni, doccia a filo pavimento, WC sospeso, piastrelle beige, piastrelle in ceramica, pareti bianche, pavimento con piastrelle in ceramica, lavabo a bacinella, top in legno, pavimento beige, doccia con tenda, top marrone, lavanderia, un lavabo, mobile bagno freestanding e soffitto ribassato
Immagine di una stanza da bagno con doccia design di medie dimensioni con nessun'anta, ante marroni, doccia a filo pavimento, WC sospeso, piastrelle beige, piastrelle in ceramica, pareti bianche, pavimento con piastrelle in ceramica, lavabo a bacinella, top in legno, pavimento beige, doccia con tenda, top marrone, lavanderia, un lavabo, mobile bagno freestanding e soffitto ribassato

This 1910 West Highlands home was so compartmentalized that you couldn't help to notice you were constantly entering a new room every 8-10 feet. There was also a 500 SF addition put on the back of the home to accommodate a living room, 3/4 bath, laundry room and back foyer - 350 SF of that was for the living room. Needless to say, the house needed to be gutted and replanned.
Kitchen+Dining+Laundry-Like most of these early 1900's homes, the kitchen was not the heartbeat of the home like they are today. This kitchen was tucked away in the back and smaller than any other social rooms in the house. We knocked out the walls of the dining room to expand and created an open floor plan suitable for any type of gathering. As a nod to the history of the home, we used butcherblock for all the countertops and shelving which was accented by tones of brass, dusty blues and light-warm greys. This room had no storage before so creating ample storage and a variety of storage types was a critical ask for the client. One of my favorite details is the blue crown that draws from one end of the space to the other, accenting a ceiling that was otherwise forgotten.
Primary Bath-This did not exist prior to the remodel and the client wanted a more neutral space with strong visual details. We split the walls in half with a datum line that transitions from penny gap molding to the tile in the shower. To provide some more visual drama, we did a chevron tile arrangement on the floor, gridded the shower enclosure for some deep contrast an array of brass and quartz to elevate the finishes.
Powder Bath-This is always a fun place to let your vision get out of the box a bit. All the elements were familiar to the space but modernized and more playful. The floor has a wood look tile in a herringbone arrangement, a navy vanity, gold fixtures that are all servants to the star of the room - the blue and white deco wall tile behind the vanity.
Full Bath-This was a quirky little bathroom that you'd always keep the door closed when guests are over. Now we have brought the blue tones into the space and accented it with bronze fixtures and a playful southwestern floor tile.
Living Room & Office-This room was too big for its own good and now serves multiple purposes. We condensed the space to provide a living area for the whole family plus other guests and left enough room to explain the space with floor cushions. The office was a bonus to the project as it provided privacy to a room that otherwise had none before.

Ispirazione per una stanza da bagno con doccia minimal di medie dimensioni con ante lisce, ante in legno bruno, doccia a filo pavimento, WC sospeso, piastrelle grigie, piastrelle in gres porcellanato, pareti grigie, pavimento in gres porcellanato, lavabo sospeso, top in superficie solida, pavimento grigio, doccia con tenda, top bianco, un lavabo, mobile bagno sospeso, soffitto ribassato e boiserie

Stained concrete floors, custom vanity with concrete counter tops, and white subway tile shower.
Foto di una grande stanza da bagno con doccia country con ante marroni, vasca ad alcova, vasca/doccia, WC monopezzo, piastrelle multicolore, piastrelle di vetro, pareti blu, pavimento in cemento, lavabo a bacinella, top in cemento, pavimento marrone, doccia con tenda, top grigio, panca da doccia, un lavabo, mobile bagno freestanding e soffitto ribassato
Foto di una grande stanza da bagno con doccia country con ante marroni, vasca ad alcova, vasca/doccia, WC monopezzo, piastrelle multicolore, piastrelle di vetro, pareti blu, pavimento in cemento, lavabo a bacinella, top in cemento, pavimento marrone, doccia con tenda, top grigio, panca da doccia, un lavabo, mobile bagno freestanding e soffitto ribassato
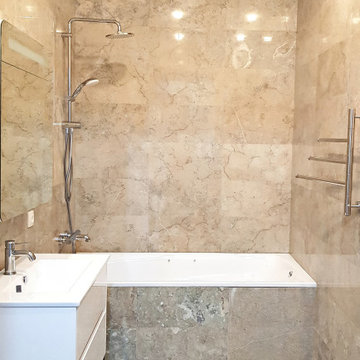
Ispirazione per una stanza da bagno padronale minimal di medie dimensioni con ante lisce, ante bianche, vasca ad alcova, WC monopezzo, piastrelle multicolore, piastrelle di marmo, pavimento in marmo, lavabo da incasso, doccia con tenda, top bianco, toilette, un lavabo, mobile bagno sospeso e soffitto ribassato
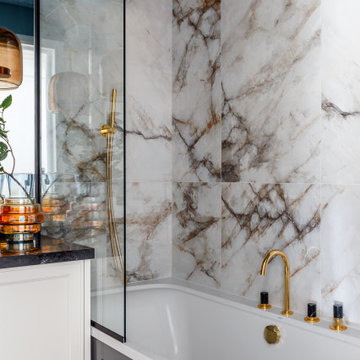
Idee per una stanza da bagno padronale chic di medie dimensioni con ante con riquadro incassato, ante bianche, vasca sottopiano, vasca/doccia, WC sospeso, piastrelle grigie, piastrelle in ceramica, pareti bianche, pavimento in legno massello medio, lavabo sottopiano, top in quarzo composito, pavimento grigio, doccia con tenda, top nero, lavanderia, un lavabo, mobile bagno sospeso, soffitto ribassato e boiserie
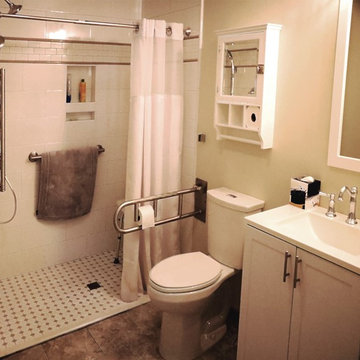
Handicap accessible bathroom first floor.
Idee per una grande stanza da bagno con doccia american style con ante in stile shaker, ante bianche, doccia a filo pavimento, WC a due pezzi, piastrelle bianche, piastrelle in ceramica, pareti beige, pavimento con piastrelle in ceramica, lavabo integrato, top in granito, pavimento marrone, doccia con tenda, top bianco, nicchia, un lavabo, mobile bagno incassato e soffitto ribassato
Idee per una grande stanza da bagno con doccia american style con ante in stile shaker, ante bianche, doccia a filo pavimento, WC a due pezzi, piastrelle bianche, piastrelle in ceramica, pareti beige, pavimento con piastrelle in ceramica, lavabo integrato, top in granito, pavimento marrone, doccia con tenda, top bianco, nicchia, un lavabo, mobile bagno incassato e soffitto ribassato
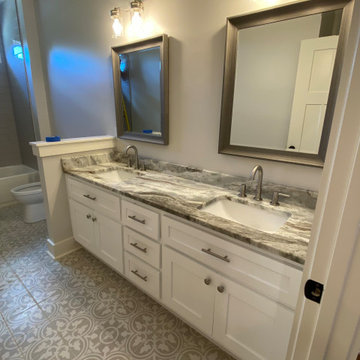
Foto di una grande stanza da bagno per bambini country con ante in stile shaker, piastrelle bianche, piastrelle diamantate, pareti grigie, lavabo sottopiano, top in marmo, pavimento grigio, top grigio, due lavabi, mobile bagno incassato, ante bianche, vasca ad alcova, vasca/doccia, WC monopezzo, pavimento con piastrelle a mosaico, doccia con tenda e soffitto ribassato
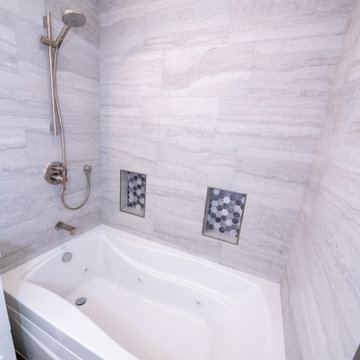
Immagine di una stanza da bagno con doccia moderna di medie dimensioni con ante lisce, ante bianche, vasca idromassaggio, vasca/doccia, WC monopezzo, piastrelle grigie, piastrelle in gres porcellanato, pareti grigie, pavimento in cementine, lavabo sottopiano, top in quarzite, pavimento marrone, doccia con tenda, top grigio, nicchia, un lavabo, mobile bagno incassato e soffitto ribassato
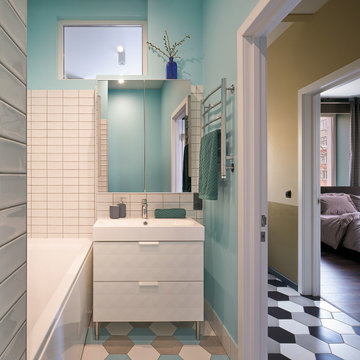
Керамика — Kerama Marazzi; ванна — Roca; раковина и туалетный шкаф с зеркалом — IKEA.
Immagine di una piccola stanza da bagno padronale minimal con ante lisce, ante bianche, vasca ad alcova, vasca/doccia, WC sospeso, piastrelle bianche, piastrelle in ceramica, pareti verdi, pavimento con piastrelle in ceramica, lavabo da incasso, top in superficie solida, pavimento multicolore, doccia con tenda, top bianco, lavanderia, un lavabo, mobile bagno incassato, soffitto ribassato e carta da parati
Immagine di una piccola stanza da bagno padronale minimal con ante lisce, ante bianche, vasca ad alcova, vasca/doccia, WC sospeso, piastrelle bianche, piastrelle in ceramica, pareti verdi, pavimento con piastrelle in ceramica, lavabo da incasso, top in superficie solida, pavimento multicolore, doccia con tenda, top bianco, lavanderia, un lavabo, mobile bagno incassato, soffitto ribassato e carta da parati

Idee per una stanza da bagno con doccia minimal di medie dimensioni con ante lisce, ante in legno bruno, WC sospeso, piastrelle grigie, piastrelle in gres porcellanato, pareti grigie, pavimento in gres porcellanato, top in superficie solida, pavimento grigio, doccia con tenda, top bianco, un lavabo, soffitto ribassato, boiserie, mobile bagno sospeso, doccia a filo pavimento e lavabo sospeso
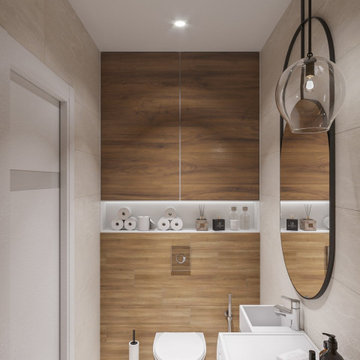
Ванная комната не отличается от общей концепции дизайна: светлая, уютная и присутствие древесной отделки. Изначально, заказчик предложил вариант голубой плитки, как цветовая гамма в спальне. Ему было предложено два варианта: по его пожеланию и по идее дизайнера, которая включает в себя общий стиль интерьера. Заказчик предпочёл вариант дизайнера, что ещё раз подтвердило её опыт и умение понимать клиента.
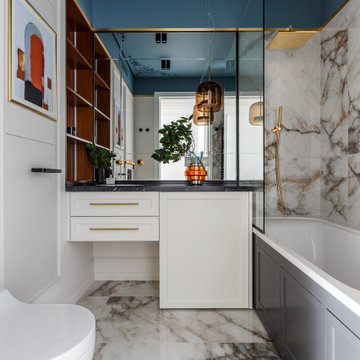
Foto di una stanza da bagno padronale classica di medie dimensioni con pareti bianche, pavimento in legno massello medio, boiserie, ante con riquadro incassato, ante bianche, vasca sottopiano, vasca/doccia, WC sospeso, piastrelle grigie, piastrelle in ceramica, lavabo sottopiano, top in quarzo composito, pavimento grigio, doccia con tenda, top nero, lavanderia, un lavabo, mobile bagno sospeso e soffitto ribassato
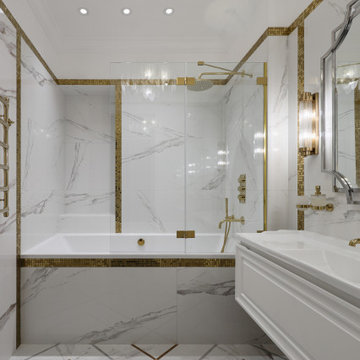
Esempio di una stanza da bagno padronale tradizionale di medie dimensioni con ante con bugna sagomata, ante bianche, vasca sottopiano, vasca/doccia, piastrelle bianche, piastrelle di vetro, pareti bianche, pavimento in gres porcellanato, lavabo sottopiano, top in quarzite, pavimento bianco, doccia con tenda, top bianco, un lavabo, mobile bagno sospeso e soffitto ribassato
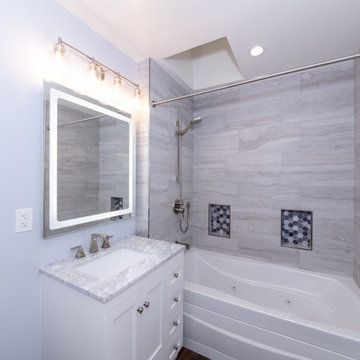
Idee per una stanza da bagno con doccia moderna di medie dimensioni con ante lisce, ante bianche, vasca idromassaggio, vasca/doccia, WC monopezzo, piastrelle grigie, piastrelle in gres porcellanato, pareti grigie, pavimento in cementine, lavabo sottopiano, top in quarzite, pavimento marrone, doccia con tenda, top grigio, nicchia, un lavabo, mobile bagno incassato e soffitto ribassato
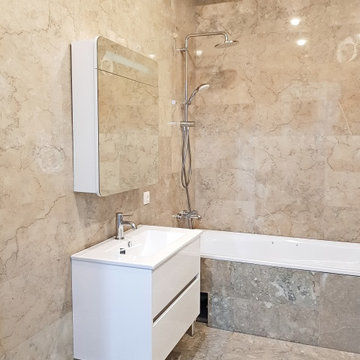
Idee per una stanza da bagno padronale minimal di medie dimensioni con ante lisce, ante bianche, vasca ad alcova, WC monopezzo, piastrelle multicolore, piastrelle di marmo, pavimento in marmo, lavabo da incasso, doccia con tenda, top bianco, toilette, un lavabo, mobile bagno sospeso e soffitto ribassato
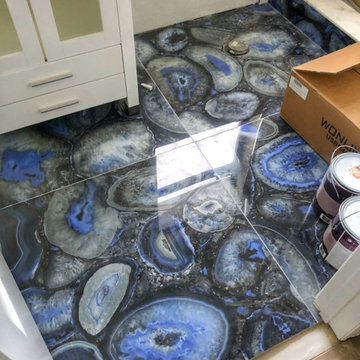
Idee per una stanza da bagno con doccia contemporanea di medie dimensioni con ante di vetro, ante bianche, doccia aperta, piastrelle bianche, pareti grigie, pavimento in gres porcellanato, lavabo a consolle, top in legno, pavimento multicolore, doccia con tenda, top bianco, un lavabo, mobile bagno freestanding, soffitto ribassato e carta da parati

This 1910 West Highlands home was so compartmentalized that you couldn't help to notice you were constantly entering a new room every 8-10 feet. There was also a 500 SF addition put on the back of the home to accommodate a living room, 3/4 bath, laundry room and back foyer - 350 SF of that was for the living room. Needless to say, the house needed to be gutted and replanned.
Kitchen+Dining+Laundry-Like most of these early 1900's homes, the kitchen was not the heartbeat of the home like they are today. This kitchen was tucked away in the back and smaller than any other social rooms in the house. We knocked out the walls of the dining room to expand and created an open floor plan suitable for any type of gathering. As a nod to the history of the home, we used butcherblock for all the countertops and shelving which was accented by tones of brass, dusty blues and light-warm greys. This room had no storage before so creating ample storage and a variety of storage types was a critical ask for the client. One of my favorite details is the blue crown that draws from one end of the space to the other, accenting a ceiling that was otherwise forgotten.
Primary Bath-This did not exist prior to the remodel and the client wanted a more neutral space with strong visual details. We split the walls in half with a datum line that transitions from penny gap molding to the tile in the shower. To provide some more visual drama, we did a chevron tile arrangement on the floor, gridded the shower enclosure for some deep contrast an array of brass and quartz to elevate the finishes.
Powder Bath-This is always a fun place to let your vision get out of the box a bit. All the elements were familiar to the space but modernized and more playful. The floor has a wood look tile in a herringbone arrangement, a navy vanity, gold fixtures that are all servants to the star of the room - the blue and white deco wall tile behind the vanity.
Full Bath-This was a quirky little bathroom that you'd always keep the door closed when guests are over. Now we have brought the blue tones into the space and accented it with bronze fixtures and a playful southwestern floor tile.
Living Room & Office-This room was too big for its own good and now serves multiple purposes. We condensed the space to provide a living area for the whole family plus other guests and left enough room to explain the space with floor cushions. The office was a bonus to the project as it provided privacy to a room that otherwise had none before.
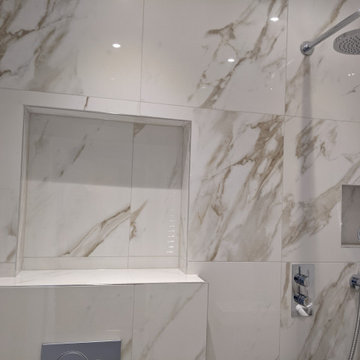
Idee per una stanza da bagno con doccia moderna di medie dimensioni con zona vasca/doccia separata, WC sospeso, piastrelle multicolore, piastrelle in gres porcellanato, pavimento in vinile, pavimento bianco, doccia con tenda, un lavabo, soffitto ribassato e pareti in mattoni
Bagni con doccia con tenda e soffitto ribassato - Foto e idee per arredare
1

