Bagni con pareti rosa - Foto e idee per arredare
Filtra anche per:
Budget
Ordina per:Popolari oggi
161 - 180 di 3.837 foto
1 di 2
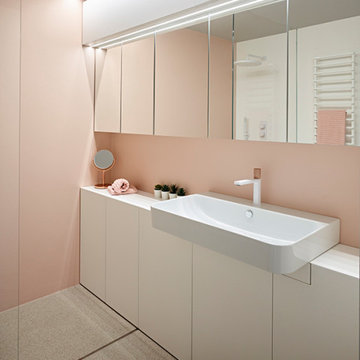
Ispirazione per una stanza da bagno per bambini design con ante bianche, doccia aperta, WC sospeso, pareti rosa, pavimento alla veneziana, lavabo sospeso, pavimento grigio, un lavabo, mobile bagno sospeso e pareti in legno
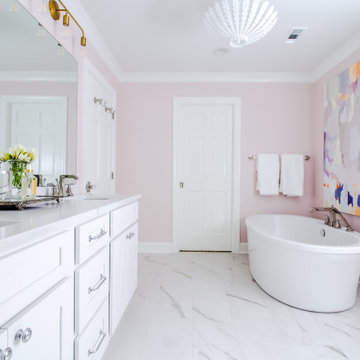
This delightful bathroom features Benjamin Moore's 2020 color of the year "First Light". This bathroom feels like a dream.
Foto di una stanza da bagno padronale tradizionale di medie dimensioni con ante in stile shaker, ante bianche, vasca freestanding, doccia ad angolo, piastrelle bianche, piastrelle in ceramica, pareti rosa, lavabo sottopiano, top in quarzo composito, porta doccia a battente, top bianco, due lavabi e mobile bagno freestanding
Foto di una stanza da bagno padronale tradizionale di medie dimensioni con ante in stile shaker, ante bianche, vasca freestanding, doccia ad angolo, piastrelle bianche, piastrelle in ceramica, pareti rosa, lavabo sottopiano, top in quarzo composito, porta doccia a battente, top bianco, due lavabi e mobile bagno freestanding
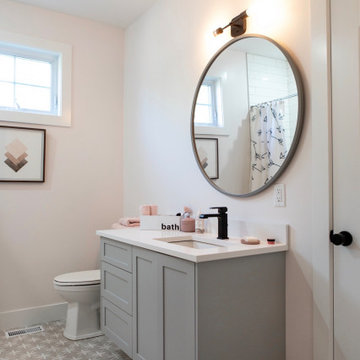
The home's main bathroom features patterned tile which flows seamlessly underneath a custom floating vanity with an a-symmetrical design. Touch-latch hardware was installed on the cabinets for a minimal design. Black accents were pulled into the lighting, faucet, and bathroom hardware to add a touch of contrast to the space.
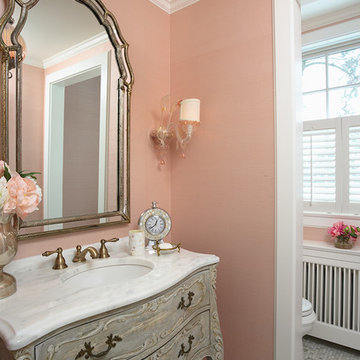
Foto di un bagno di servizio vittoriano di medie dimensioni con pareti rosa, piastrelle bianche, consolle stile comò, pavimento con piastrelle a mosaico, lavabo sottopiano e top in marmo
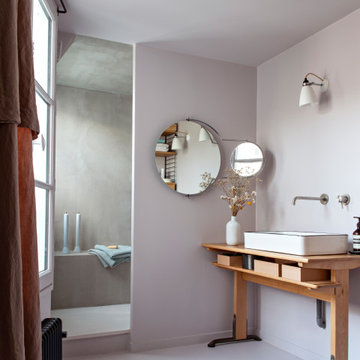
Réalisation d'une douche à l'italienne en béton ciré. Peinture ressource sous la forme d'une capsule du sol au plafond.
Foto di una stanza da bagno scandinava con doccia a filo pavimento, piastrelle grigie, pareti rosa, pavimento in legno verniciato, lavabo rettangolare, top in legno, pavimento rosa, doccia aperta, panca da doccia e un lavabo
Foto di una stanza da bagno scandinava con doccia a filo pavimento, piastrelle grigie, pareti rosa, pavimento in legno verniciato, lavabo rettangolare, top in legno, pavimento rosa, doccia aperta, panca da doccia e un lavabo
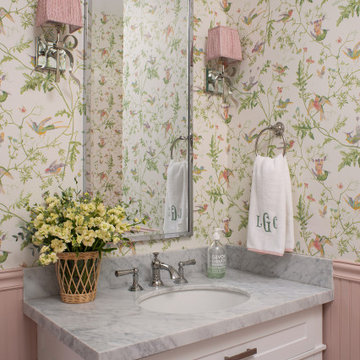
Ispirazione per un piccolo bagno di servizio classico con ante bianche, piastrelle di marmo, pareti rosa, lavabo da incasso, top in marmo e boiserie
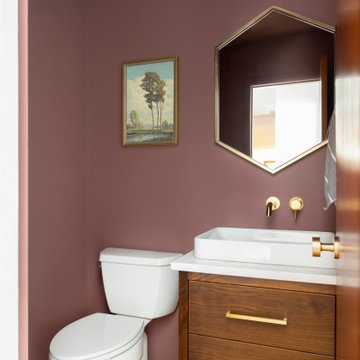
APD was hired to update the primary bathroom and laundry room of this ranch style family home. Included was a request to add a powder bathroom where one previously did not exist to help ease the chaos for the young family. The design team took a little space here and a little space there, coming up with a reconfigured layout including an enlarged primary bathroom with large walk-in shower, a jewel box powder bath, and a refreshed laundry room including a dog bath for the family’s four legged member!
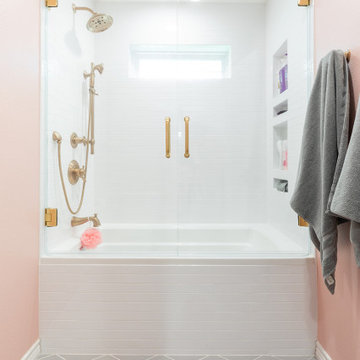
Beautiful pink and white bathroom for a sweet little girl!
Ispirazione per una stanza da bagno per bambini chic di medie dimensioni con ante in stile shaker, ante bianche, vasca da incasso, vasca/doccia, WC a due pezzi, piastrelle bianche, piastrelle diamantate, pareti rosa, pavimento in gres porcellanato, lavabo sottopiano, top in quarzo composito, pavimento grigio, porta doccia a battente, top bianco, un lavabo, mobile bagno incassato e carta da parati
Ispirazione per una stanza da bagno per bambini chic di medie dimensioni con ante in stile shaker, ante bianche, vasca da incasso, vasca/doccia, WC a due pezzi, piastrelle bianche, piastrelle diamantate, pareti rosa, pavimento in gres porcellanato, lavabo sottopiano, top in quarzo composito, pavimento grigio, porta doccia a battente, top bianco, un lavabo, mobile bagno incassato e carta da parati

Builder: AVB Inc.
Interior Design: Vision Interiors by Visbeen
Photographer: Ashley Avila Photography
The Holloway blends the recent revival of mid-century aesthetics with the timelessness of a country farmhouse. Each façade features playfully arranged windows tucked under steeply pitched gables. Natural wood lapped siding emphasizes this homes more modern elements, while classic white board & batten covers the core of this house. A rustic stone water table wraps around the base and contours down into the rear view-out terrace.
Inside, a wide hallway connects the foyer to the den and living spaces through smooth case-less openings. Featuring a grey stone fireplace, tall windows, and vaulted wood ceiling, the living room bridges between the kitchen and den. The kitchen picks up some mid-century through the use of flat-faced upper and lower cabinets with chrome pulls. Richly toned wood chairs and table cap off the dining room, which is surrounded by windows on three sides. The grand staircase, to the left, is viewable from the outside through a set of giant casement windows on the upper landing. A spacious master suite is situated off of this upper landing. Featuring separate closets, a tiled bath with tub and shower, this suite has a perfect view out to the rear yard through the bedrooms rear windows. All the way upstairs, and to the right of the staircase, is four separate bedrooms. Downstairs, under the master suite, is a gymnasium. This gymnasium is connected to the outdoors through an overhead door and is perfect for athletic activities or storing a boat during cold months. The lower level also features a living room with view out windows and a private guest suite.
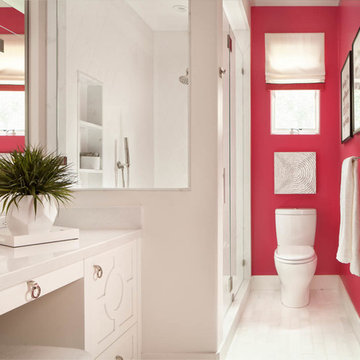
EBHCI
Courtney Heaton Design
John Cinti Design
Immagine di una stanza da bagno con doccia tradizionale con ante con bugna sagomata, ante bianche, doccia ad angolo, WC a due pezzi, pareti rosa e porta doccia a battente
Immagine di una stanza da bagno con doccia tradizionale con ante con bugna sagomata, ante bianche, doccia ad angolo, WC a due pezzi, pareti rosa e porta doccia a battente
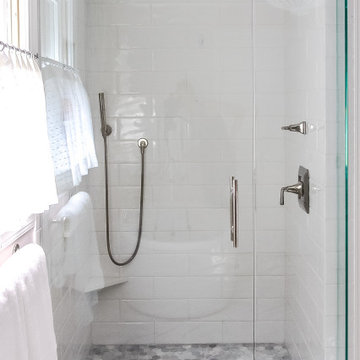
This delightful bathroom features Benjamin Moore's 2020 color of the year "First Light". This bathroom feels like a dream.
Immagine di una stanza da bagno padronale bohémian di medie dimensioni con ante in stile shaker, ante bianche, vasca freestanding, doccia ad angolo, piastrelle bianche, piastrelle in ceramica, pareti rosa, lavabo sottopiano, top in quarzo composito, porta doccia a battente, top bianco, due lavabi e mobile bagno freestanding
Immagine di una stanza da bagno padronale bohémian di medie dimensioni con ante in stile shaker, ante bianche, vasca freestanding, doccia ad angolo, piastrelle bianche, piastrelle in ceramica, pareti rosa, lavabo sottopiano, top in quarzo composito, porta doccia a battente, top bianco, due lavabi e mobile bagno freestanding
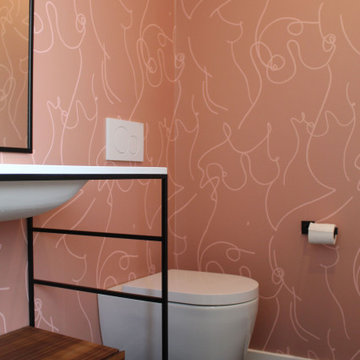
Esempio di un piccolo bagno di servizio minimalista con nessun'anta, ante in legno scuro, WC sospeso, pareti rosa, pavimento con piastrelle in ceramica, lavabo integrato, top in quarzo composito, pavimento nero, top bianco, mobile bagno freestanding e carta da parati
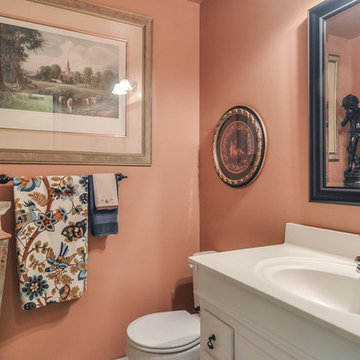
Immagine di una stanza da bagno con doccia classica di medie dimensioni con ante con bugna sagomata, ante bianche, doccia alcova, WC a due pezzi, pareti rosa, pavimento con piastrelle in ceramica, lavabo integrato e top in superficie solida
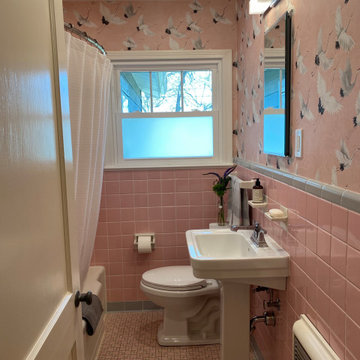
Esempio di una piccola stanza da bagno tradizionale con vasca ad alcova, piastrelle rosa, piastrelle in ceramica, pareti rosa, pavimento con piastrelle in ceramica, pavimento rosa e carta da parati
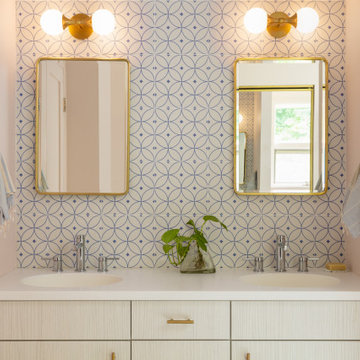
This mid-century remodel is a happy marriage between restoring vintage floor to ceiling mirrored sliding doors to a walk-in closet with new radiant floors, zero clearance showers, and a combo of brushed brass and chrome fixtures.
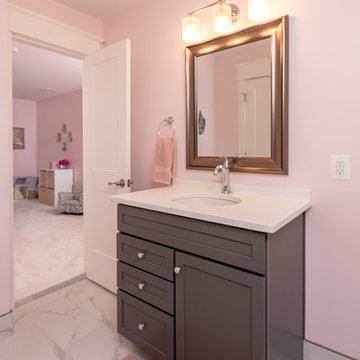
Immagine di una stanza da bagno per bambini chic di medie dimensioni con ante in stile shaker, ante grigie, WC a due pezzi, piastrelle bianche, pareti rosa, lavabo sottopiano, top bianco, pavimento in gres porcellanato, top in quarzo composito e pavimento bianco
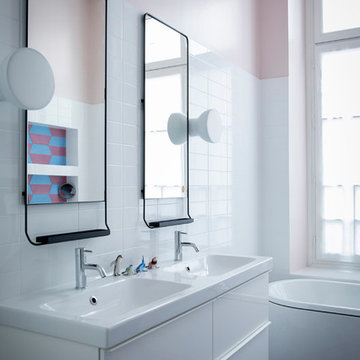
Julie Ansiau
Esempio di una stanza da bagno contemporanea con ante lisce, ante bianche, vasca freestanding, piastrelle bianche, pareti rosa, lavabo a consolle e pavimento multicolore
Esempio di una stanza da bagno contemporanea con ante lisce, ante bianche, vasca freestanding, piastrelle bianche, pareti rosa, lavabo a consolle e pavimento multicolore
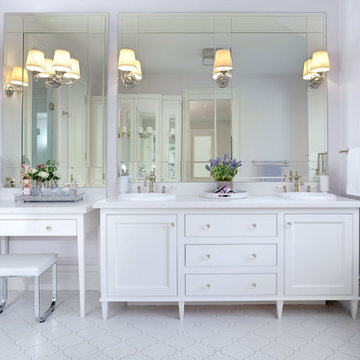
Ispirazione per una grande stanza da bagno padronale design con ante in stile shaker, ante bianche, vasca freestanding, lavabo da incasso, top in quarzite, pavimento bianco e pareti rosa
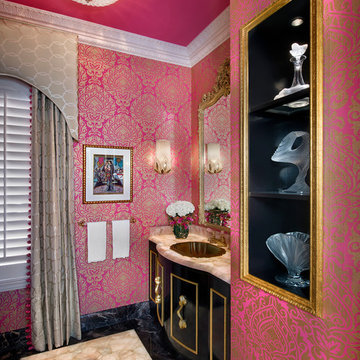
Giovanni Photography
Foto di una stanza da bagno con doccia eclettica di medie dimensioni con ante nere, pareti rosa, pavimento in marmo, consolle stile comò, WC a due pezzi, piastrelle nere, piastrelle di marmo e top in granito
Foto di una stanza da bagno con doccia eclettica di medie dimensioni con ante nere, pareti rosa, pavimento in marmo, consolle stile comò, WC a due pezzi, piastrelle nere, piastrelle di marmo e top in granito
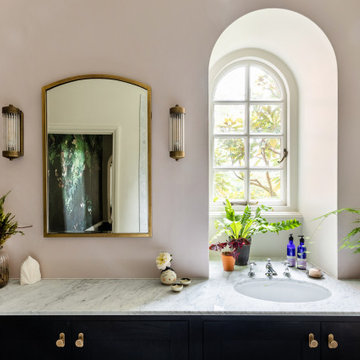
This bathroom design was based around its key Architectural feature: the stunning curved window. Looking out of this window whilst using the basin or bathing was key in our Spatial layout decision making. A vanity unit was designed to fit the cavity of the window perfectly whilst providing ample storage and surface space.
Part of a bigger Project to be photographed soon!
A beautiful 19th century country estate converted into an Architectural featured filled apartments.
Project: Bathroom spatial planning / design concept & colour consultation / bespoke furniture design / product sourcing.
Bagni con pareti rosa - Foto e idee per arredare
9

