Bagni con ante in legno scuro e pareti rosa - Foto e idee per arredare
Filtra anche per:
Budget
Ordina per:Popolari oggi
1 - 20 di 225 foto
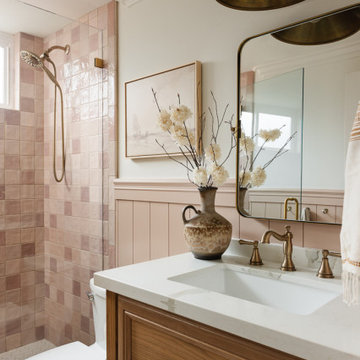
Immagine di una piccola stanza da bagno con ante in legno scuro, piastrelle rosa, top in quarzo composito, porta doccia a battente, top bianco, un lavabo, mobile bagno freestanding, boiserie, piastrelle in ceramica e pareti rosa

Immagine di una stanza da bagno padronale nordica di medie dimensioni con vasca freestanding, doccia aperta, WC a due pezzi, piastrelle rosa, piastrelle in ceramica, pareti rosa, pavimento alla veneziana, lavabo sospeso, pavimento multicolore, doccia aperta, un lavabo, mobile bagno sospeso, ante in legno scuro, top in legno e top marrone
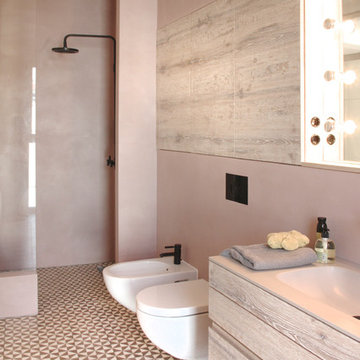
atelier für raumfragen!
Idee per una grande stanza da bagno moderna con bidè, pareti rosa, lavabo integrato, ante lisce, ante in legno scuro, doccia aperta, top in superficie solida e doccia aperta
Idee per una grande stanza da bagno moderna con bidè, pareti rosa, lavabo integrato, ante lisce, ante in legno scuro, doccia aperta, top in superficie solida e doccia aperta

Rénovation complète d'un bel haussmannien de 112m2 avec le déplacement de la cuisine dans l'espace à vivre. Ouverture des cloisons et création d'une cuisine ouverte avec ilot. Création de plusieurs aménagements menuisés sur mesure dont bibliothèque et dressings. Rénovation de deux salle de bains.
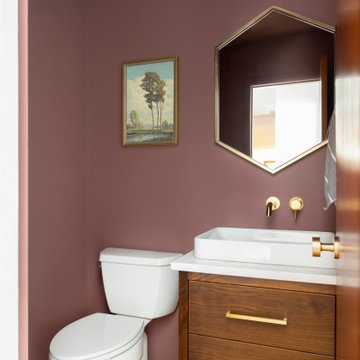
APD was hired to update the primary bathroom and laundry room of this ranch style family home. Included was a request to add a powder bathroom where one previously did not exist to help ease the chaos for the young family. The design team took a little space here and a little space there, coming up with a reconfigured layout including an enlarged primary bathroom with large walk-in shower, a jewel box powder bath, and a refreshed laundry room including a dog bath for the family’s four legged member!

Builder: AVB Inc.
Interior Design: Vision Interiors by Visbeen
Photographer: Ashley Avila Photography
The Holloway blends the recent revival of mid-century aesthetics with the timelessness of a country farmhouse. Each façade features playfully arranged windows tucked under steeply pitched gables. Natural wood lapped siding emphasizes this homes more modern elements, while classic white board & batten covers the core of this house. A rustic stone water table wraps around the base and contours down into the rear view-out terrace.
Inside, a wide hallway connects the foyer to the den and living spaces through smooth case-less openings. Featuring a grey stone fireplace, tall windows, and vaulted wood ceiling, the living room bridges between the kitchen and den. The kitchen picks up some mid-century through the use of flat-faced upper and lower cabinets with chrome pulls. Richly toned wood chairs and table cap off the dining room, which is surrounded by windows on three sides. The grand staircase, to the left, is viewable from the outside through a set of giant casement windows on the upper landing. A spacious master suite is situated off of this upper landing. Featuring separate closets, a tiled bath with tub and shower, this suite has a perfect view out to the rear yard through the bedrooms rear windows. All the way upstairs, and to the right of the staircase, is four separate bedrooms. Downstairs, under the master suite, is a gymnasium. This gymnasium is connected to the outdoors through an overhead door and is perfect for athletic activities or storing a boat during cold months. The lower level also features a living room with view out windows and a private guest suite.
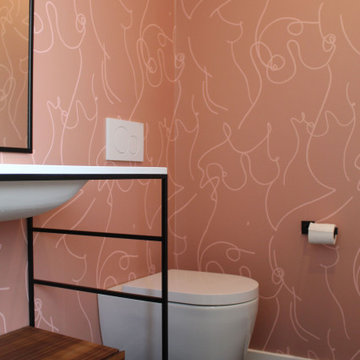
Esempio di un piccolo bagno di servizio minimalista con nessun'anta, ante in legno scuro, WC sospeso, pareti rosa, pavimento con piastrelle in ceramica, lavabo integrato, top in quarzo composito, pavimento nero, top bianco, mobile bagno freestanding e carta da parati
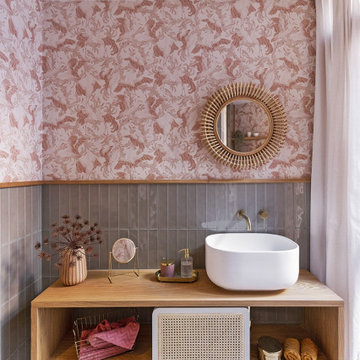
Esempio di una stanza da bagno minimal con nessun'anta, ante in legno scuro, piastrelle grigie, pareti rosa, lavabo a bacinella, pavimento multicolore, top marrone, un lavabo, mobile bagno sospeso e carta da parati
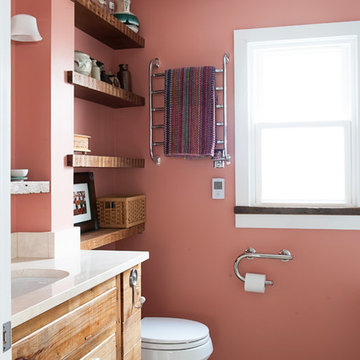
Rashmi Pappu Photography
Esempio di una piccola stanza da bagno con doccia country con lavabo sottopiano, consolle stile comò, ante in legno scuro, top in marmo, vasca sottopiano, vasca/doccia, WC a due pezzi, piastrelle bianche, piastrelle in ceramica, pareti rosa, pavimento in cemento e top beige
Esempio di una piccola stanza da bagno con doccia country con lavabo sottopiano, consolle stile comò, ante in legno scuro, top in marmo, vasca sottopiano, vasca/doccia, WC a due pezzi, piastrelle bianche, piastrelle in ceramica, pareti rosa, pavimento in cemento e top beige
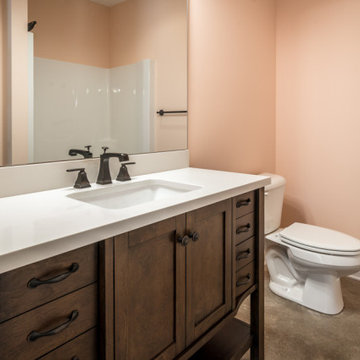
Basement Bathroom
Esempio di un bagno di servizio chic con consolle stile comò, ante in legno scuro, WC a due pezzi, pareti rosa, pavimento in cemento, lavabo da incasso, top in superficie solida, pavimento grigio, top bianco e mobile bagno freestanding
Esempio di un bagno di servizio chic con consolle stile comò, ante in legno scuro, WC a due pezzi, pareti rosa, pavimento in cemento, lavabo da incasso, top in superficie solida, pavimento grigio, top bianco e mobile bagno freestanding
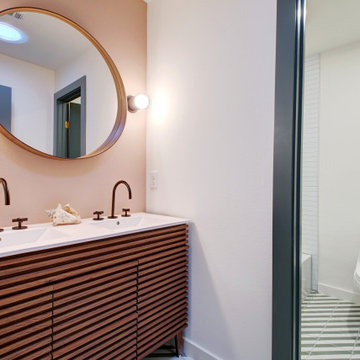
This mid-century modern kids' bathroom features a compact double vanity, black fixtures, and fun sconces
Ispirazione per una stanza da bagno per bambini moderna di medie dimensioni con WC monopezzo, pavimento in gres porcellanato, pavimento verde, consolle stile comò, ante in legno scuro, vasca ad alcova, vasca/doccia, piastrelle bianche, piastrelle in gres porcellanato, pareti rosa, lavabo integrato, top in superficie solida, doccia aperta, top bianco, toilette, due lavabi e mobile bagno freestanding
Ispirazione per una stanza da bagno per bambini moderna di medie dimensioni con WC monopezzo, pavimento in gres porcellanato, pavimento verde, consolle stile comò, ante in legno scuro, vasca ad alcova, vasca/doccia, piastrelle bianche, piastrelle in gres porcellanato, pareti rosa, lavabo integrato, top in superficie solida, doccia aperta, top bianco, toilette, due lavabi e mobile bagno freestanding
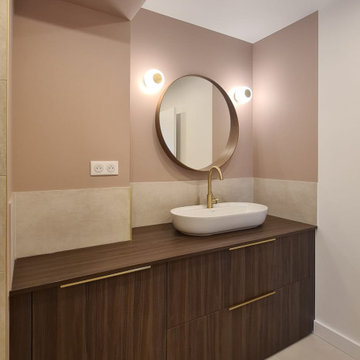
Esempio di un bagno di servizio design di medie dimensioni con ante a filo, ante in legno scuro, WC a due pezzi, piastrelle beige, pareti rosa, pavimento con piastrelle in ceramica, lavabo a bacinella, top in legno, pavimento beige, top marrone e mobile bagno freestanding
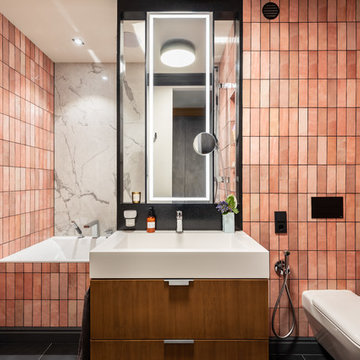
Фотограф: Максим Максимов, maxiimov@ya.ru
Immagine di una stanza da bagno design con ante lisce, ante in legno scuro, vasca sottopiano, WC sospeso, piastrelle rosa, piastrelle in ceramica, pareti rosa, pavimento in gres porcellanato, pavimento nero e lavabo integrato
Immagine di una stanza da bagno design con ante lisce, ante in legno scuro, vasca sottopiano, WC sospeso, piastrelle rosa, piastrelle in ceramica, pareti rosa, pavimento in gres porcellanato, pavimento nero e lavabo integrato
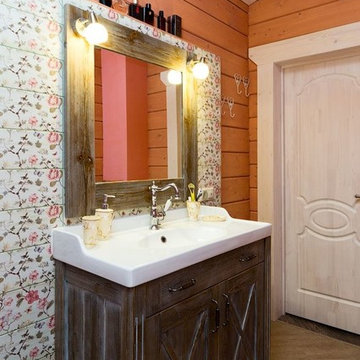
Ксения Розанцева,
Лариса Шатская
Idee per una stanza da bagno padronale country di medie dimensioni con ante con bugna sagomata, ante in legno scuro, vasca freestanding, vasca/doccia, WC monopezzo, piastrelle multicolore, piastrelle in ceramica, pareti rosa, pavimento in gres porcellanato, lavabo da incasso e top in superficie solida
Idee per una stanza da bagno padronale country di medie dimensioni con ante con bugna sagomata, ante in legno scuro, vasca freestanding, vasca/doccia, WC monopezzo, piastrelle multicolore, piastrelle in ceramica, pareti rosa, pavimento in gres porcellanato, lavabo da incasso e top in superficie solida
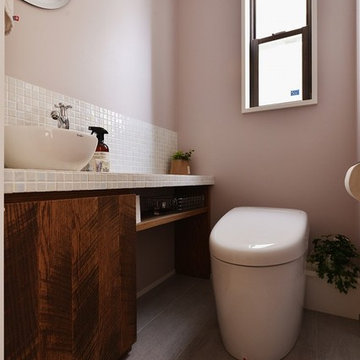
スタイル工房_stylekoubou
Ispirazione per un bagno di servizio minimal con ante lisce, ante in legno scuro, pareti rosa, lavabo a bacinella e pavimento grigio
Ispirazione per un bagno di servizio minimal con ante lisce, ante in legno scuro, pareti rosa, lavabo a bacinella e pavimento grigio
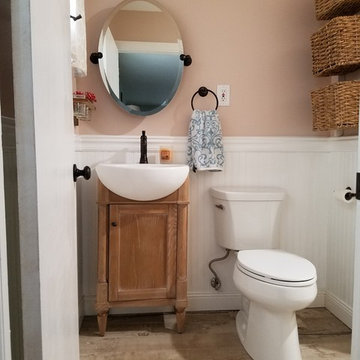
Bonus, Heated Floors!
Woods and More Porcelain Plank 6" x 48".
Elite Flooring Specialists
Immagine di una piccola stanza da bagno con doccia country con ante in stile shaker, ante in legno scuro, WC a due pezzi, pareti rosa, parquet chiaro e lavabo a bacinella
Immagine di una piccola stanza da bagno con doccia country con ante in stile shaker, ante in legno scuro, WC a due pezzi, pareti rosa, parquet chiaro e lavabo a bacinella
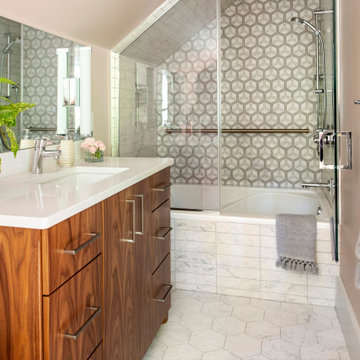
Esempio di una piccola stanza da bagno padronale tradizionale con ante lisce, ante in legno scuro, vasca da incasso, vasca/doccia, WC monopezzo, piastrelle in ceramica, pareti rosa, pavimento in gres porcellanato, lavabo sottopiano, top in quarzite, pavimento bianco, porta doccia a battente, top bianco, un lavabo e mobile bagno freestanding

360-Vip Photography - Dean Riedel
Schrader & Co - Remodeler
Immagine di un piccolo bagno di servizio tradizionale con ante lisce, ante in legno scuro, pareti rosa, pavimento in ardesia, lavabo a bacinella, top in legno, pavimento nero e top marrone
Immagine di un piccolo bagno di servizio tradizionale con ante lisce, ante in legno scuro, pareti rosa, pavimento in ardesia, lavabo a bacinella, top in legno, pavimento nero e top marrone

This project was a complete gut remodel of the owner's childhood home. They demolished it and rebuilt it as a brand-new two-story home to house both her retired parents in an attached ADU in-law unit, as well as her own family of six. Though there is a fire door separating the ADU from the main house, it is often left open to create a truly multi-generational home. For the design of the home, the owner's one request was to create something timeless, and we aimed to honor that.

Esempio di una stanza da bagno tropicale con ante in legno scuro, pareti rosa, lavabo a bacinella, top in legno, piastrelle bianche e ante lisce
Bagni con ante in legno scuro e pareti rosa - Foto e idee per arredare
1

