Bagni grandi con pareti rosa - Foto e idee per arredare
Filtra anche per:
Budget
Ordina per:Popolari oggi
1 - 20 di 649 foto

Bathrom design
Idee per una grande stanza da bagno per bambini tradizionale con ante lisce, ante beige, vasca freestanding, doccia aperta, piastrelle rosa, pareti rosa, pavimento in legno massello medio, lavabo integrato, un lavabo e mobile bagno sospeso
Idee per una grande stanza da bagno per bambini tradizionale con ante lisce, ante beige, vasca freestanding, doccia aperta, piastrelle rosa, pareti rosa, pavimento in legno massello medio, lavabo integrato, un lavabo e mobile bagno sospeso

Ispirazione per una grande stanza da bagno padronale minimal con ante nere, vasca freestanding, doccia aperta, WC sospeso, piastrelle rosa, piastrelle a mosaico, pareti rosa, pavimento con piastrelle in ceramica, lavabo a bacinella, top in marmo, pavimento nero, doccia aperta, top bianco, nicchia, due lavabi, mobile bagno sospeso e ante lisce

Green and pink guest bathroom with green metro tiles. brass hardware and pink sink.
Foto di una grande stanza da bagno padronale bohémian con ante in legno bruno, vasca freestanding, doccia aperta, piastrelle verdi, piastrelle in ceramica, pareti rosa, pavimento in marmo, lavabo a bacinella, top in marmo, pavimento grigio, doccia aperta e top bianco
Foto di una grande stanza da bagno padronale bohémian con ante in legno bruno, vasca freestanding, doccia aperta, piastrelle verdi, piastrelle in ceramica, pareti rosa, pavimento in marmo, lavabo a bacinella, top in marmo, pavimento grigio, doccia aperta e top bianco

Idee per una grande stanza da bagno padronale chic con ante bianche, vasca sottopiano, doccia alcova, piastrelle bianche, piastrelle in pietra, pareti rosa, pavimento con piastrelle in ceramica, top in marmo, ante con riquadro incassato, bidè, porta doccia a battente, lavabo sottopiano, pavimento bianco e top bianco
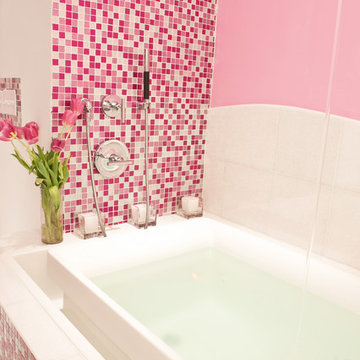
Sparkly mosaic tiles reflect light beautifully and add a girly touch to this modern bath. Our glitter tile in shades of pink and white is custom blended by hand in our studio for a fun and unique look.

Vanity unit in the primary bathroom with zellige tiles backsplash, fluted oak bespoke joinery, Corian worktop and old bronze fixtures. For a relaxed luxury feel.
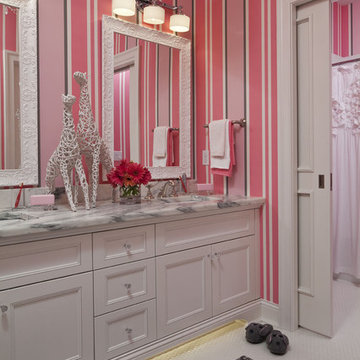
Martha O'Hara Interiors, Interior Selections & Furnishings | Charles Cudd De Novo, Architecture | Troy Thies Photography | Shannon Gale, Photo Styling

Ispirazione per una grande stanza da bagno padronale tradizionale con ante a filo, ante nere, vasca freestanding, doccia aperta, WC monopezzo, piastrelle grigie, piastrelle di marmo, pareti rosa, pavimento in marmo, lavabo sottopiano, top in quarzite, pavimento grigio, doccia aperta, top bianco, toilette, due lavabi e mobile bagno incassato

Floor to ceiling bold marble tiles 24x24 in size.
We created an area rug effect with tile under the tub and shower that seamlessly meets the concrete porcelein floor tile, also 24x24 in size.
We love this freestanding tub and hidden horizontal shower niche.
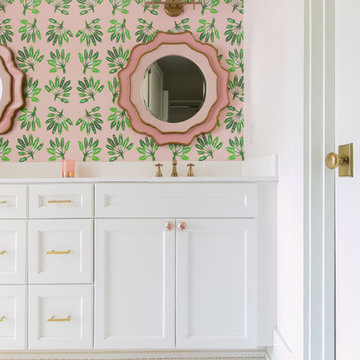
Patrick Brickman
Ispirazione per una grande stanza da bagno per bambini classica con pareti rosa, ante con riquadro incassato, ante bianche, vasca ad alcova, vasca/doccia, piastrelle bianche, piastrelle in ceramica, pavimento con piastrelle a mosaico, lavabo integrato, top in quarzo composito, pavimento bianco, doccia con tenda e top bianco
Ispirazione per una grande stanza da bagno per bambini classica con pareti rosa, ante con riquadro incassato, ante bianche, vasca ad alcova, vasca/doccia, piastrelle bianche, piastrelle in ceramica, pavimento con piastrelle a mosaico, lavabo integrato, top in quarzo composito, pavimento bianco, doccia con tenda e top bianco
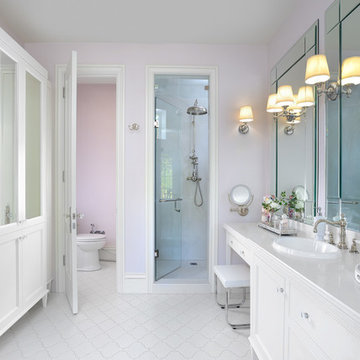
Immagine di una grande stanza da bagno padronale chic con ante bianche, pareti rosa, lavabo da incasso, pavimento bianco, ante in stile shaker, vasca freestanding, WC monopezzo, top in quarzite, doccia alcova, porta doccia a battente e toilette
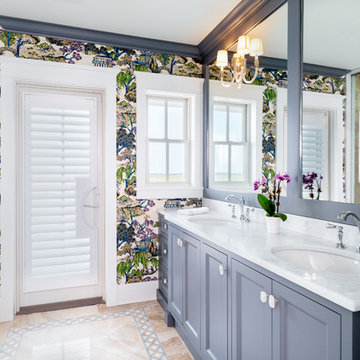
Esempio di una grande stanza da bagno padronale costiera con ante con riquadro incassato, ante grigie, zona vasca/doccia separata, piastrelle beige, piastrelle di marmo, pareti rosa, pavimento in marmo, lavabo sottopiano, top in marmo, pavimento multicolore, porta doccia a battente e top giallo
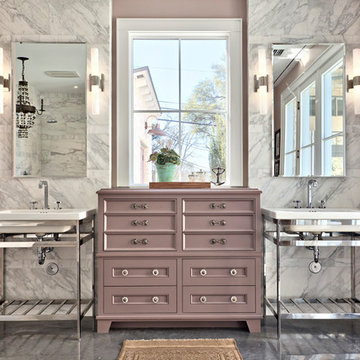
Architect: Tim Brown Architecture. Photographer: Casey Fry
Ispirazione per una grande stanza da bagno padronale chic con lavabo a consolle, pavimento in cemento, piastrelle grigie, piastrelle bianche, piastrelle di marmo, pavimento grigio, vasca freestanding, doccia aperta, WC a due pezzi, pareti rosa, doccia aperta, top bianco e ante con riquadro incassato
Ispirazione per una grande stanza da bagno padronale chic con lavabo a consolle, pavimento in cemento, piastrelle grigie, piastrelle bianche, piastrelle di marmo, pavimento grigio, vasca freestanding, doccia aperta, WC a due pezzi, pareti rosa, doccia aperta, top bianco e ante con riquadro incassato
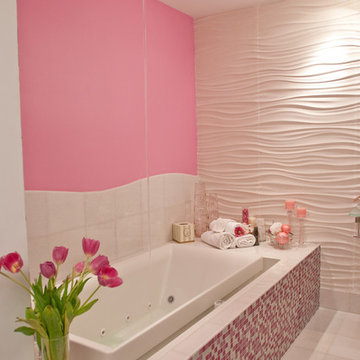
We love the sparkle from our glitter mosaic tile! Shades of pink, fuchsia, white and silver sparkles make this girly bathroom tons of fun!
Esempio di una grande stanza da bagno per bambini minimalista con nessun'anta, vasca da incasso, doccia ad angolo, WC monopezzo, piastrelle rosa, piastrelle a mosaico, pareti rosa, pavimento con piastrelle in ceramica, lavabo sospeso, top in vetro e pavimento bianco
Esempio di una grande stanza da bagno per bambini minimalista con nessun'anta, vasca da incasso, doccia ad angolo, WC monopezzo, piastrelle rosa, piastrelle a mosaico, pareti rosa, pavimento con piastrelle in ceramica, lavabo sospeso, top in vetro e pavimento bianco

Foto di una grande stanza da bagno padronale boho chic con ante bianche, vasca ad alcova, doccia ad angolo, piastrelle rosa, piastrelle a mosaico, pareti rosa, pavimento con piastrelle a mosaico, lavabo sottopiano, top in superficie solida, pavimento rosa, porta doccia a battente e ante con riquadro incassato
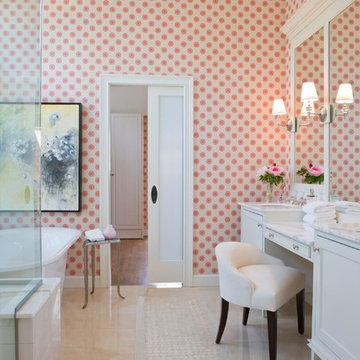
Esempio di una grande stanza da bagno padronale stile marino con lavabo sottopiano, ante con riquadro incassato, ante bianche, top in marmo, vasca freestanding, doccia ad angolo, piastrelle beige, piastrelle in pietra, pareti rosa e pavimento in gres porcellanato
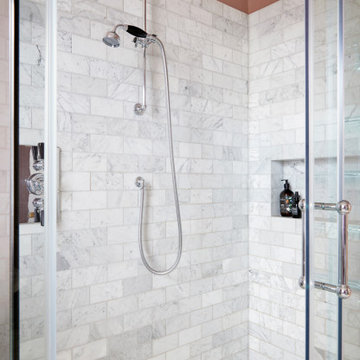
Master Ensuite Bathroom, London, Dartmouth Park
Idee per una grande stanza da bagno padronale contemporanea con pareti rosa, top in marmo, due lavabi, ante con riquadro incassato, vasca freestanding, doccia aperta, WC a due pezzi, pavimento in gres porcellanato, lavabo sottopiano, pavimento grigio, porta doccia a battente, top grigio e mobile bagno freestanding
Idee per una grande stanza da bagno padronale contemporanea con pareti rosa, top in marmo, due lavabi, ante con riquadro incassato, vasca freestanding, doccia aperta, WC a due pezzi, pavimento in gres porcellanato, lavabo sottopiano, pavimento grigio, porta doccia a battente, top grigio e mobile bagno freestanding

The Holloway blends the recent revival of mid-century aesthetics with the timelessness of a country farmhouse. Each façade features playfully arranged windows tucked under steeply pitched gables. Natural wood lapped siding emphasizes this homes more modern elements, while classic white board & batten covers the core of this house. A rustic stone water table wraps around the base and contours down into the rear view-out terrace.
Inside, a wide hallway connects the foyer to the den and living spaces through smooth case-less openings. Featuring a grey stone fireplace, tall windows, and vaulted wood ceiling, the living room bridges between the kitchen and den. The kitchen picks up some mid-century through the use of flat-faced upper and lower cabinets with chrome pulls. Richly toned wood chairs and table cap off the dining room, which is surrounded by windows on three sides. The grand staircase, to the left, is viewable from the outside through a set of giant casement windows on the upper landing. A spacious master suite is situated off of this upper landing. Featuring separate closets, a tiled bath with tub and shower, this suite has a perfect view out to the rear yard through the bedroom's rear windows. All the way upstairs, and to the right of the staircase, is four separate bedrooms. Downstairs, under the master suite, is a gymnasium. This gymnasium is connected to the outdoors through an overhead door and is perfect for athletic activities or storing a boat during cold months. The lower level also features a living room with a view out windows and a private guest suite.
Architect: Visbeen Architects
Photographer: Ashley Avila Photography
Builder: AVB Inc.
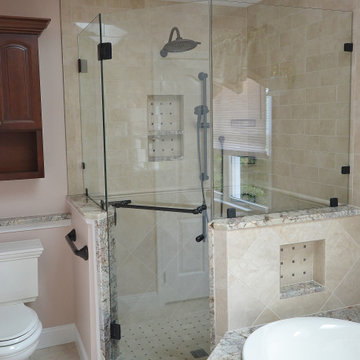
Ornate Downingtown, PA Master Bath remodel. Our design team moved and redesigned everything! Classic Cherry Cabinetry by Echelon in the Langdon door with mocha finish was chosen for the generous, new double vanity and tub skirt. Storage is not an issue with this vanity design. A large neo angle shower and attached tub deck with tiled walls and granite capped surfaces looks stunning. Using a clear frameless glass shower surround always lets in alot of natural light into the shower. The new shower half walls still give it a private feel. Natural toned tile with subtle accents adds to the classic styling.

Vanity unit in the primary bathroom with zellige tiles backsplash, fluted oak bespoke joinery, Corian worktop and old bronze fixtures. For a relaxed luxury feel.
Bagni grandi con pareti rosa - Foto e idee per arredare
1

