Bagni con pareti rosa - Foto e idee per arredare
Filtra anche per:
Budget
Ordina per:Popolari oggi
1 - 20 di 2.174 foto
1 di 3

The Holloway blends the recent revival of mid-century aesthetics with the timelessness of a country farmhouse. Each façade features playfully arranged windows tucked under steeply pitched gables. Natural wood lapped siding emphasizes this homes more modern elements, while classic white board & batten covers the core of this house. A rustic stone water table wraps around the base and contours down into the rear view-out terrace.
Inside, a wide hallway connects the foyer to the den and living spaces through smooth case-less openings. Featuring a grey stone fireplace, tall windows, and vaulted wood ceiling, the living room bridges between the kitchen and den. The kitchen picks up some mid-century through the use of flat-faced upper and lower cabinets with chrome pulls. Richly toned wood chairs and table cap off the dining room, which is surrounded by windows on three sides. The grand staircase, to the left, is viewable from the outside through a set of giant casement windows on the upper landing. A spacious master suite is situated off of this upper landing. Featuring separate closets, a tiled bath with tub and shower, this suite has a perfect view out to the rear yard through the bedroom's rear windows. All the way upstairs, and to the right of the staircase, is four separate bedrooms. Downstairs, under the master suite, is a gymnasium. This gymnasium is connected to the outdoors through an overhead door and is perfect for athletic activities or storing a boat during cold months. The lower level also features a living room with a view out windows and a private guest suite.
Architect: Visbeen Architects
Photographer: Ashley Avila Photography
Builder: AVB Inc.

Free ebook, Creating the Ideal Kitchen. DOWNLOAD NOW
Designed by: Susan Klimala, CKD, CBD
Photography by: LOMA Studios
For more information on kitchen and bath design ideas go to: www.kitchenstudio-ge.com

Idee per una stanza da bagno con doccia minimal con doccia a filo pavimento, pareti rosa, pavimento in marmo, lavabo rettangolare, pavimento bianco, doccia aperta, un lavabo e mobile bagno sospeso

This project was a complete gut remodel of the owner's childhood home. They demolished it and rebuilt it as a brand-new two-story home to house both her retired parents in an attached ADU in-law unit, as well as her own family of six. Though there is a fire door separating the ADU from the main house, it is often left open to create a truly multi-generational home. For the design of the home, the owner's one request was to create something timeless, and we aimed to honor that.

What a difference there can be between white tiles just by changing the shape, pattern and grout
Esempio di una piccola stanza da bagno padronale classica con ante in stile shaker, ante bianche, doccia alcova, WC a due pezzi, piastrelle bianche, piastrelle diamantate, pareti rosa, pavimento con piastrelle effetto legno, lavabo sottopiano, top in quarzo composito, pavimento beige, porta doccia a battente, top bianco, panca da doccia, due lavabi e mobile bagno incassato
Esempio di una piccola stanza da bagno padronale classica con ante in stile shaker, ante bianche, doccia alcova, WC a due pezzi, piastrelle bianche, piastrelle diamantate, pareti rosa, pavimento con piastrelle effetto legno, lavabo sottopiano, top in quarzo composito, pavimento beige, porta doccia a battente, top bianco, panca da doccia, due lavabi e mobile bagno incassato

PB Teen bedroom, featuring Coco Crystal large pendant chandelier, Wayfair leaning mirrors, Restoration Hardware and Wisteria Peony wall art. Bathroom features Cambridge plumbing and claw foot slipper cooking bathtub, Ferguson plumbing fixtures, 4-panel frosted glass bard door, and magnolia weave white carrerrea marble floor and wall tile.

Chris Snook
Ispirazione per una stanza da bagno padronale industriale con ante grigie, doccia a filo pavimento, WC sospeso, piastrelle rosa, pareti rosa, pavimento in pietra calcarea, top in pietra calcarea, pavimento nero, porta doccia a battente e top nero
Ispirazione per una stanza da bagno padronale industriale con ante grigie, doccia a filo pavimento, WC sospeso, piastrelle rosa, pareti rosa, pavimento in pietra calcarea, top in pietra calcarea, pavimento nero, porta doccia a battente e top nero

New bathroom in new addition
Photo by Sarah Terranova
Idee per una piccola stanza da bagno per bambini tradizionale con ante in stile shaker, ante grigie, vasca ad alcova, vasca/doccia, WC a due pezzi, piastrelle beige, piastrelle in ceramica, pareti rosa, pavimento in gres porcellanato, lavabo a bacinella, top in quarzite, doccia con tenda e pavimento bianco
Idee per una piccola stanza da bagno per bambini tradizionale con ante in stile shaker, ante grigie, vasca ad alcova, vasca/doccia, WC a due pezzi, piastrelle beige, piastrelle in ceramica, pareti rosa, pavimento in gres porcellanato, lavabo a bacinella, top in quarzite, doccia con tenda e pavimento bianco

Franco Bernardini
Ispirazione per una stanza da bagno per bambini design di medie dimensioni con ante in legno bruno, top in vetro, doccia ad angolo, WC sospeso, piastrelle rosa, piastrelle a mosaico, pareti rosa, pavimento con piastrelle in ceramica, lavabo a bacinella e ante lisce
Ispirazione per una stanza da bagno per bambini design di medie dimensioni con ante in legno bruno, top in vetro, doccia ad angolo, WC sospeso, piastrelle rosa, piastrelle a mosaico, pareti rosa, pavimento con piastrelle in ceramica, lavabo a bacinella e ante lisce

The main space features a soaking tub and vanity, while the sauna, shower and toilet rooms are arranged along one side of the room.
Gus Cantavero Photography
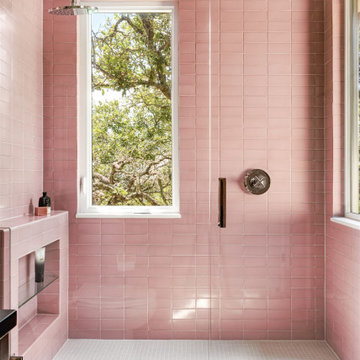
Pink tile guest bathroom.
Ispirazione per una stanza da bagno classica di medie dimensioni con doccia alcova, piastrelle rosa, piastrelle in ceramica, pareti rosa, pavimento bianco, porta doccia a battente e nicchia
Ispirazione per una stanza da bagno classica di medie dimensioni con doccia alcova, piastrelle rosa, piastrelle in ceramica, pareti rosa, pavimento bianco, porta doccia a battente e nicchia

A midcentury motel print was the inspiration for the gorgeous pink wall.
Ispirazione per una piccola stanza da bagno per bambini moderna con ante lisce, ante in legno chiaro, vasca ad alcova, vasca/doccia, WC monopezzo, pistrelle in bianco e nero, piastrelle di cemento, pareti rosa, pavimento con piastrelle in ceramica, lavabo integrato, top in quarzo composito, pavimento nero, porta doccia a battente, top bianco, nicchia, due lavabi e mobile bagno freestanding
Ispirazione per una piccola stanza da bagno per bambini moderna con ante lisce, ante in legno chiaro, vasca ad alcova, vasca/doccia, WC monopezzo, pistrelle in bianco e nero, piastrelle di cemento, pareti rosa, pavimento con piastrelle in ceramica, lavabo integrato, top in quarzo composito, pavimento nero, porta doccia a battente, top bianco, nicchia, due lavabi e mobile bagno freestanding

Master bedroom en-suite
Foto di una piccola stanza da bagno padronale contemporanea con ante lisce, ante grigie, doccia alcova, piastrelle grigie, piastrelle in gres porcellanato, pareti rosa, pavimento in gres porcellanato, lavabo sospeso, top piastrellato, pavimento grigio, porta doccia a battente, top grigio, nicchia, un lavabo e mobile bagno sospeso
Foto di una piccola stanza da bagno padronale contemporanea con ante lisce, ante grigie, doccia alcova, piastrelle grigie, piastrelle in gres porcellanato, pareti rosa, pavimento in gres porcellanato, lavabo sospeso, top piastrellato, pavimento grigio, porta doccia a battente, top grigio, nicchia, un lavabo e mobile bagno sospeso

Michael Hunter Photography
This little guest bathroom is a favorite amongst our social following with its vertically laid glass subway tile and blush pink walls. The navy and pinks complement each other well and the brass pulls stand out on the free-standing vanity. The gold leaf oval mirror is a show-stopper.

The perfect bathroom for a pink loving client!
Ispirazione per una piccola stanza da bagno con doccia design con ante lisce, ante in legno scuro, doccia a filo pavimento, WC a due pezzi, piastrelle rosa, piastrelle in gres porcellanato, pareti rosa, pavimento in gres porcellanato, lavabo sottopiano, top in marmo, pavimento beige, doccia aperta e top bianco
Ispirazione per una piccola stanza da bagno con doccia design con ante lisce, ante in legno scuro, doccia a filo pavimento, WC a due pezzi, piastrelle rosa, piastrelle in gres porcellanato, pareti rosa, pavimento in gres porcellanato, lavabo sottopiano, top in marmo, pavimento beige, doccia aperta e top bianco
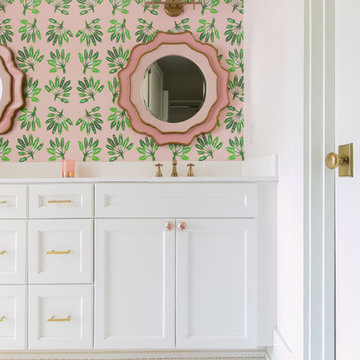
Patrick Brickman
Ispirazione per una grande stanza da bagno per bambini classica con pareti rosa, ante con riquadro incassato, ante bianche, vasca ad alcova, vasca/doccia, piastrelle bianche, piastrelle in ceramica, pavimento con piastrelle a mosaico, lavabo integrato, top in quarzo composito, pavimento bianco, doccia con tenda e top bianco
Ispirazione per una grande stanza da bagno per bambini classica con pareti rosa, ante con riquadro incassato, ante bianche, vasca ad alcova, vasca/doccia, piastrelle bianche, piastrelle in ceramica, pavimento con piastrelle a mosaico, lavabo integrato, top in quarzo composito, pavimento bianco, doccia con tenda e top bianco
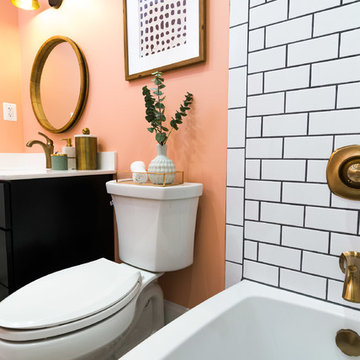
Subway tile details.
Foto di una stanza da bagno con doccia minimal di medie dimensioni con ante con riquadro incassato, ante nere, vasca ad alcova, vasca/doccia, WC a due pezzi, piastrelle bianche, piastrelle diamantate, pareti rosa, lavabo sottopiano, top in superficie solida, pavimento multicolore, doccia con tenda, top bianco e pavimento con piastrelle in ceramica
Foto di una stanza da bagno con doccia minimal di medie dimensioni con ante con riquadro incassato, ante nere, vasca ad alcova, vasca/doccia, WC a due pezzi, piastrelle bianche, piastrelle diamantate, pareti rosa, lavabo sottopiano, top in superficie solida, pavimento multicolore, doccia con tenda, top bianco e pavimento con piastrelle in ceramica
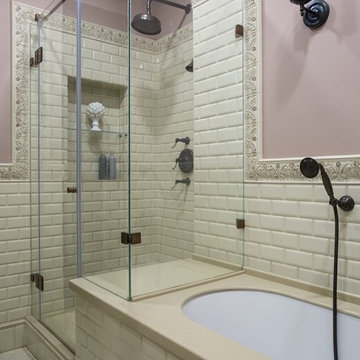
Фото Евгений Кулибаба
Esempio di una stanza da bagno padronale tradizionale con vasca sottopiano, doccia ad angolo, pareti rosa, piastrelle beige, piastrelle diamantate e porta doccia a battente
Esempio di una stanza da bagno padronale tradizionale con vasca sottopiano, doccia ad angolo, pareti rosa, piastrelle beige, piastrelle diamantate e porta doccia a battente
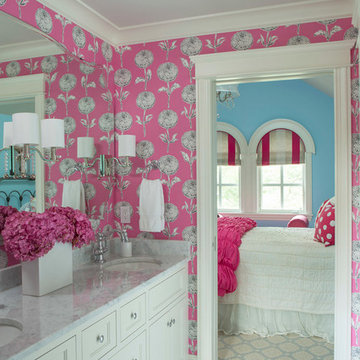
Martha O'Hara Interiors, Interior Design | Kyle Hunt & Partners, Builder | Mike Sharratt, Architect | Troy Thies, Photography | Shannon Gale, Photo Styling

The charm of the fairy-tale-themed bedroom was carried into the adjoining bathroom with the ballet slipper motif wallpaper and glass slipper floor mats. Shades of hot pink glass tile and white glass pencil tiles framing the mirror add depth to this feminine bathroom.
Bagni con pareti rosa - Foto e idee per arredare
1

