Bagni con ante con finitura invecchiata - Foto e idee per arredare
Filtra anche per:
Budget
Ordina per:Popolari oggi
221 - 240 di 8.348 foto
1 di 2

Ispirazione per un piccolo bagno di servizio country con ante lisce, ante con finitura invecchiata, WC monopezzo, pareti grigie, pavimento in legno massello medio, lavabo a bacinella, top in marmo, pavimento marrone e top bianco
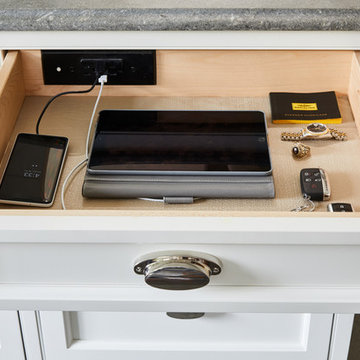
https://www.christiantorres.com/
Www.cabinetplant.com
Foto di una stanza da bagno padronale classica di medie dimensioni con ante in stile shaker, ante con finitura invecchiata, vasca sottopiano, vasca/doccia, WC monopezzo, piastrelle bianche, piastrelle di marmo, pareti grigie, pavimento in marmo, lavabo a bacinella, top in marmo, pavimento bianco, doccia aperta e top bianco
Foto di una stanza da bagno padronale classica di medie dimensioni con ante in stile shaker, ante con finitura invecchiata, vasca sottopiano, vasca/doccia, WC monopezzo, piastrelle bianche, piastrelle di marmo, pareti grigie, pavimento in marmo, lavabo a bacinella, top in marmo, pavimento bianco, doccia aperta e top bianco

Rustic white painted wood shower with custom stone flooring, and dark bronze shower fixtures. This shower also includes a natural wood folding seat and Bronze sprayer for convenience. This wood has been waterproofed and applied to the rest of the bathroom walls.
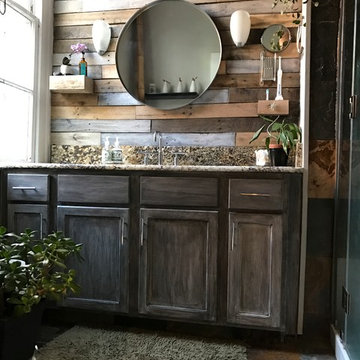
B Dudek
Immagine di una stanza da bagno padronale rustica di medie dimensioni con ante con riquadro incassato, ante con finitura invecchiata, WC monopezzo, piastrelle multicolore, piastrelle a specchio, pareti grigie, pavimento in ardesia, lavabo sottopiano, top in granito, pavimento multicolore e porta doccia a battente
Immagine di una stanza da bagno padronale rustica di medie dimensioni con ante con riquadro incassato, ante con finitura invecchiata, WC monopezzo, piastrelle multicolore, piastrelle a specchio, pareti grigie, pavimento in ardesia, lavabo sottopiano, top in granito, pavimento multicolore e porta doccia a battente
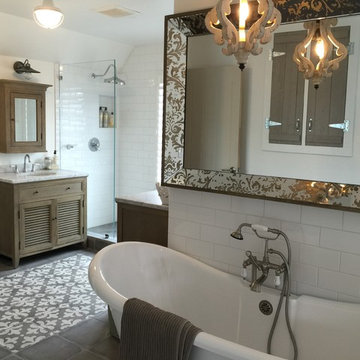
Kim Thornton
Idee per una grande stanza da bagno padronale classica con ante in stile shaker, ante con finitura invecchiata, vasca freestanding, doccia aperta, piastrelle bianche, piastrelle in ceramica, pareti bianche, pavimento in gres porcellanato, top piastrellato e lavabo sottopiano
Idee per una grande stanza da bagno padronale classica con ante in stile shaker, ante con finitura invecchiata, vasca freestanding, doccia aperta, piastrelle bianche, piastrelle in ceramica, pareti bianche, pavimento in gres porcellanato, top piastrellato e lavabo sottopiano
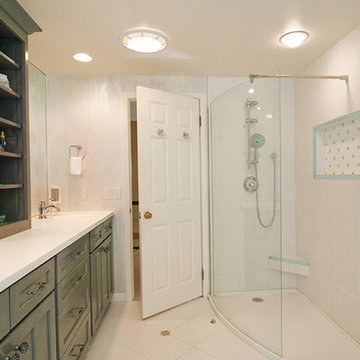
Idee per una stanza da bagno padronale design di medie dimensioni con ante con riquadro incassato, ante con finitura invecchiata, doccia aperta, piastrelle bianche, pareti bianche, pavimento in pietra calcarea, lavabo integrato e top in granito
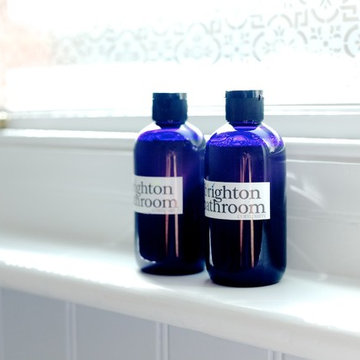
Julie Bourbousson
Immagine di una stanza da bagno per bambini classica di medie dimensioni con lavabo a consolle, consolle stile comò, ante con finitura invecchiata, vasca con piedi a zampa di leone, vasca/doccia, WC a due pezzi, piastrelle multicolore, piastrelle di cemento e pareti beige
Immagine di una stanza da bagno per bambini classica di medie dimensioni con lavabo a consolle, consolle stile comò, ante con finitura invecchiata, vasca con piedi a zampa di leone, vasca/doccia, WC a due pezzi, piastrelle multicolore, piastrelle di cemento e pareti beige
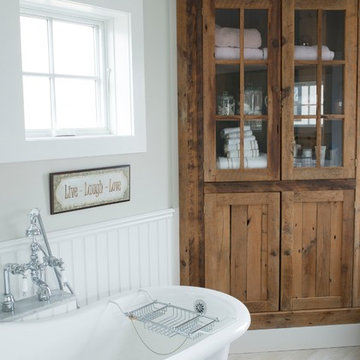
Stacy Bass Photography
Immagine di una stanza da bagno padronale costiera di medie dimensioni con vasca con piedi a zampa di leone, ante con finitura invecchiata, pareti beige, pavimento in gres porcellanato, top in marmo, pavimento beige e ante in stile shaker
Immagine di una stanza da bagno padronale costiera di medie dimensioni con vasca con piedi a zampa di leone, ante con finitura invecchiata, pareti beige, pavimento in gres porcellanato, top in marmo, pavimento beige e ante in stile shaker
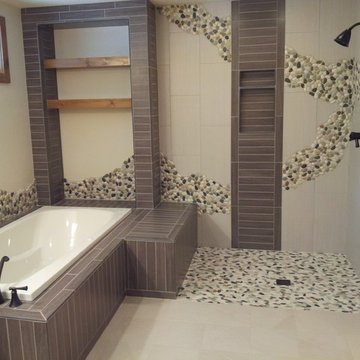
This one of a kind and authentic bathroom features eye catching details such as the pebble tile that dances across the shower wall. The linear brown tile almost looks like wood planks giving a rustic feel to the bathroom. There is a bench for the shower and a generous bathtub surround.
Kelly Knipper, Floorology
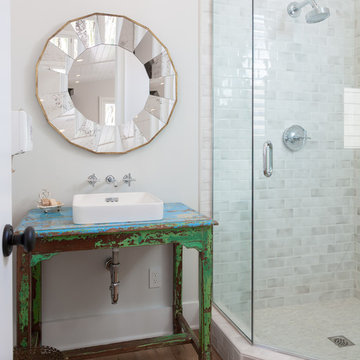
Esempio di una stanza da bagno stile marino con lavabo a bacinella, ante con finitura invecchiata, doccia ad angolo, piastrelle bianche, piastrelle diamantate e nessun'anta

This home in Napa off Silverado was rebuilt after burning down in the 2017 fires. Architect David Rulon, a former associate of Howard Backen, known for this Napa Valley industrial modern farmhouse style. Composed in mostly a neutral palette, the bones of this house are bathed in diffused natural light pouring in through the clerestory windows. Beautiful textures and the layering of pattern with a mix of materials add drama to a neutral backdrop. The homeowners are pleased with their open floor plan and fluid seating areas, which allow them to entertain large gatherings. The result is an engaging space, a personal sanctuary and a true reflection of it's owners' unique aesthetic.
Inspirational features are metal fireplace surround and book cases as well as Beverage Bar shelving done by Wyatt Studio, painted inset style cabinets by Gamma, moroccan CLE tile backsplash and quartzite countertops.

Ispirazione per una grande stanza da bagno padronale classica con ante con riquadro incassato, ante con finitura invecchiata, vasca freestanding, doccia doppia, WC monopezzo, piastrelle multicolore, piastrelle di marmo, pareti multicolore, pavimento in marmo, lavabo sottopiano, top in quarzite, pavimento multicolore, porta doccia a battente, top multicolore, toilette, due lavabi, mobile bagno incassato, soffitto a volta e carta da parati
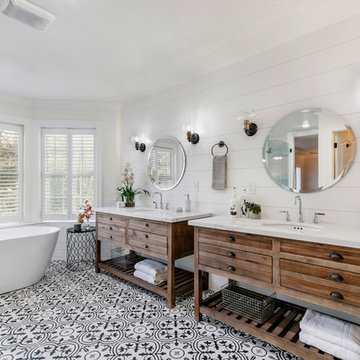
Ispirazione per una stanza da bagno padronale tradizionale di medie dimensioni con consolle stile comò, ante con finitura invecchiata, vasca freestanding, doccia ad angolo, piastrelle bianche, pavimento con piastrelle in ceramica, lavabo sottopiano, top in quarzo composito, pavimento nero, porta doccia a battente e top bianco
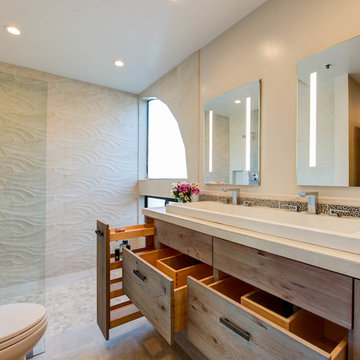
This homeowner’s main inspiration was to bring the beach feel, inside. Stone was added in the showers, and a weathered wood finish was selected for most of the cabinets. In addition, most of the bathtubs were replaced with curbless showers for ease and openness. The designer went with a Native Trails trough-sink to complete the minimalistic, surf atmosphere.
Treve Johnson Photography
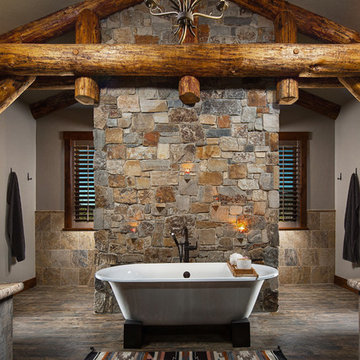
Inviting master bath with a walk through shower and vessel tub.
Foto di una grande stanza da bagno padronale rustica con ante lisce, ante con finitura invecchiata, vasca freestanding, doccia aperta, WC a due pezzi, pareti grigie, parquet scuro, lavabo a bacinella e top in granito
Foto di una grande stanza da bagno padronale rustica con ante lisce, ante con finitura invecchiata, vasca freestanding, doccia aperta, WC a due pezzi, pareti grigie, parquet scuro, lavabo a bacinella e top in granito
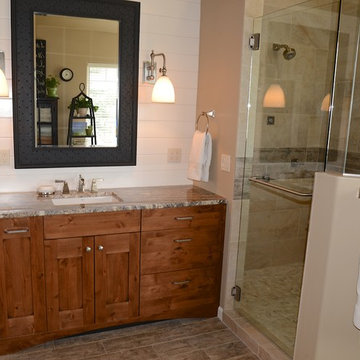
His vanity with large corner shower
Esempio di un'ampia stanza da bagno padronale country con ante in stile shaker, ante con finitura invecchiata, vasca ad angolo, doccia doppia, WC a due pezzi, piastrelle marroni, piastrelle in gres porcellanato, pareti beige, pavimento in gres porcellanato, lavabo sottopiano e top in granito
Esempio di un'ampia stanza da bagno padronale country con ante in stile shaker, ante con finitura invecchiata, vasca ad angolo, doccia doppia, WC a due pezzi, piastrelle marroni, piastrelle in gres porcellanato, pareti beige, pavimento in gres porcellanato, lavabo sottopiano e top in granito
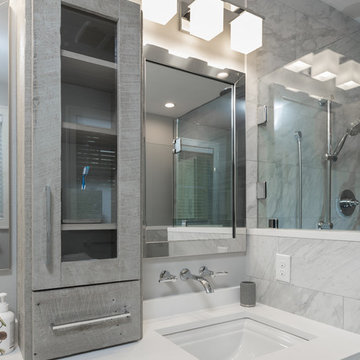
Greg Reigler
Idee per una stanza da bagno padronale moderna di medie dimensioni con ante con finitura invecchiata, WC sospeso, piastrelle multicolore, piastrelle in gres porcellanato, pareti grigie, pavimento con piastrelle di ciottoli, lavabo sottopiano e top in quarzo composito
Idee per una stanza da bagno padronale moderna di medie dimensioni con ante con finitura invecchiata, WC sospeso, piastrelle multicolore, piastrelle in gres porcellanato, pareti grigie, pavimento con piastrelle di ciottoli, lavabo sottopiano e top in quarzo composito

Extension and refurbishment of a semi-detached house in Hern Hill.
Extensions are modern using modern materials whilst being respectful to the original house and surrounding fabric.
Views to the treetops beyond draw occupants from the entrance, through the house and down to the double height kitchen at garden level.
From the playroom window seat on the upper level, children (and adults) can climb onto a play-net suspended over the dining table.
The mezzanine library structure hangs from the roof apex with steel structure exposed, a place to relax or work with garden views and light. More on this - the built-in library joinery becomes part of the architecture as a storage wall and transforms into a gorgeous place to work looking out to the trees. There is also a sofa under large skylights to chill and read.
The kitchen and dining space has a Z-shaped double height space running through it with a full height pantry storage wall, large window seat and exposed brickwork running from inside to outside. The windows have slim frames and also stack fully for a fully indoor outdoor feel.
A holistic retrofit of the house provides a full thermal upgrade and passive stack ventilation throughout. The floor area of the house was doubled from 115m2 to 230m2 as part of the full house refurbishment and extension project.
A huge master bathroom is achieved with a freestanding bath, double sink, double shower and fantastic views without being overlooked.
The master bedroom has a walk-in wardrobe room with its own window.
The children's bathroom is fun with under the sea wallpaper as well as a separate shower and eaves bath tub under the skylight making great use of the eaves space.
The loft extension makes maximum use of the eaves to create two double bedrooms, an additional single eaves guest room / study and the eaves family bathroom.
5 bedrooms upstairs.
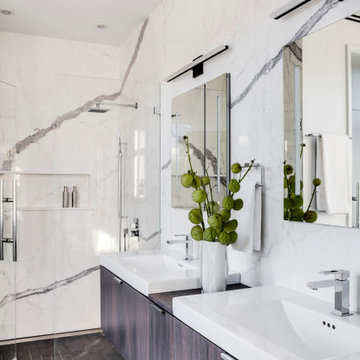
TEAM
Architect: LDa Architecture & Interiors
Interior Design: LDa Architecture & Interiors
Builder: Denali Construction
Landscape Architect: Matthew Cunningham Landscape Design
Photographer: Greg Premru Photography

Esempio di una stanza da bagno per bambini tradizionale di medie dimensioni con consolle stile comò, ante con finitura invecchiata, doccia alcova, WC monopezzo, piastrelle bianche, piastrelle in gres porcellanato, pareti grigie, pavimento in marmo, lavabo sottopiano, top in superficie solida, pavimento bianco, porta doccia scorrevole, top bianco, un lavabo e mobile bagno freestanding
Bagni con ante con finitura invecchiata - Foto e idee per arredare
12

