Bagni con ante con finitura invecchiata e doccia aperta - Foto e idee per arredare
Filtra anche per:
Budget
Ordina per:Popolari oggi
1 - 20 di 645 foto
1 di 3

Foto di una stanza da bagno con doccia design di medie dimensioni con ante lisce, ante con finitura invecchiata, vasca ad alcova, vasca/doccia, WC a due pezzi, piastrelle verdi, piastrelle in gres porcellanato, pareti bianche, pavimento in gres porcellanato, lavabo sottopiano, top in marmo, pavimento bianco, doccia aperta, top bianco, un lavabo e mobile bagno freestanding

Bel Air - Serene Elegance. This collection was designed with cool tones and spa-like qualities to create a space that is timeless and forever elegant.

An Architect's bathroom added to the top floor of a beautiful home. Clean lines and cool colors are employed to create a perfect balance of soft and hard. Tile work and cabinetry provide great contrast and ground the space.
Photographer: Dean Birinyi

Red Ranch Studio photography
Immagine di una grande stanza da bagno padronale moderna con WC a due pezzi, pareti grigie, pavimento con piastrelle in ceramica, ante con finitura invecchiata, vasca ad alcova, zona vasca/doccia separata, piastrelle bianche, piastrelle diamantate, lavabo a bacinella, top in superficie solida, pavimento grigio, doccia aperta e ante lisce
Immagine di una grande stanza da bagno padronale moderna con WC a due pezzi, pareti grigie, pavimento con piastrelle in ceramica, ante con finitura invecchiata, vasca ad alcova, zona vasca/doccia separata, piastrelle bianche, piastrelle diamantate, lavabo a bacinella, top in superficie solida, pavimento grigio, doccia aperta e ante lisce

Tiny bathroom, curbless walk in shower, shower has steam generator
Esempio di una piccola stanza da bagno con doccia scandinava con ante con finitura invecchiata, zona vasca/doccia separata, WC a due pezzi, piastrelle grigie, piastrelle in ceramica, pareti beige, pavimento con piastrelle in ceramica, lavabo a bacinella, top in legno, pavimento grigio, doccia aperta, panca da doccia, un lavabo e mobile bagno incassato
Esempio di una piccola stanza da bagno con doccia scandinava con ante con finitura invecchiata, zona vasca/doccia separata, WC a due pezzi, piastrelle grigie, piastrelle in ceramica, pareti beige, pavimento con piastrelle in ceramica, lavabo a bacinella, top in legno, pavimento grigio, doccia aperta, panca da doccia, un lavabo e mobile bagno incassato
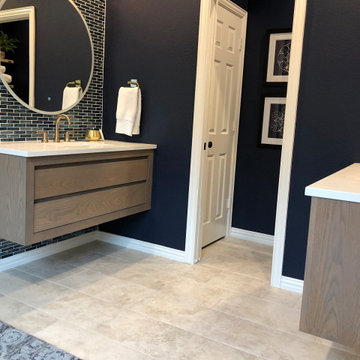
In this beautifully updated master bath, we removed the existing tub to create a walk-in shower. Modern floating vanities with a distressed white oak finish, topped with white quartz countertops and finished with brushed gold fixtures, this bathroom has it all - including touch LED lighted mirrors and a heated towel rack. The matching wood ceiling in the shower adds yet another layer of luxury to this spa-like retreat.
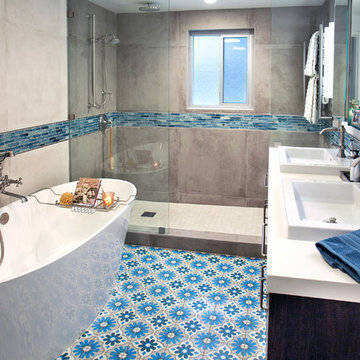
New bathroom configuration includes new open shower with dressing area including bench and towel warmer; free-standing tub and a double vanity.
Idee per una piccola stanza da bagno padronale moderna con ante lisce, ante con finitura invecchiata, vasca freestanding, zona vasca/doccia separata, WC monopezzo, piastrelle beige, piastrelle in gres porcellanato, pareti beige, pavimento in cementine, lavabo da incasso, top in quarzo composito, pavimento blu, doccia aperta e top bianco
Idee per una piccola stanza da bagno padronale moderna con ante lisce, ante con finitura invecchiata, vasca freestanding, zona vasca/doccia separata, WC monopezzo, piastrelle beige, piastrelle in gres porcellanato, pareti beige, pavimento in cementine, lavabo da incasso, top in quarzo composito, pavimento blu, doccia aperta e top bianco
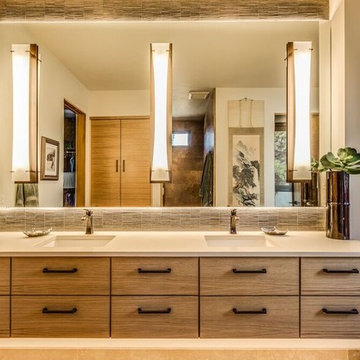
Esempio di una stanza da bagno padronale rustica di medie dimensioni con ante lisce, ante con finitura invecchiata, piastrelle beige, piastrelle a listelli, pareti beige, lavabo sottopiano, top in superficie solida, doccia alcova, pavimento in travertino, pavimento beige e doccia aperta

Complete bathroom remodel - The bathroom was completely gutted to studs. A curb-less stall shower was added with a glass panel instead of a shower door. This creates a barrier free space maintaining the light and airy feel of the complete interior remodel. The fireclay tile is recessed into the wall allowing for a clean finish without the need for bull nose tile. The light finishes are grounded with a wood vanity and then all tied together with oil rubbed bronze faucets.

This home in Napa off Silverado was rebuilt after burning down in the 2017 fires. Architect David Rulon, a former associate of Howard Backen, known for this Napa Valley industrial modern farmhouse style. Composed in mostly a neutral palette, the bones of this house are bathed in diffused natural light pouring in through the clerestory windows. Beautiful textures and the layering of pattern with a mix of materials add drama to a neutral backdrop. The homeowners are pleased with their open floor plan and fluid seating areas, which allow them to entertain large gatherings. The result is an engaging space, a personal sanctuary and a true reflection of it's owners' unique aesthetic.
Inspirational features are metal fireplace surround and book cases as well as Beverage Bar shelving done by Wyatt Studio, painted inset style cabinets by Gamma, moroccan CLE tile backsplash and quartzite countertops.
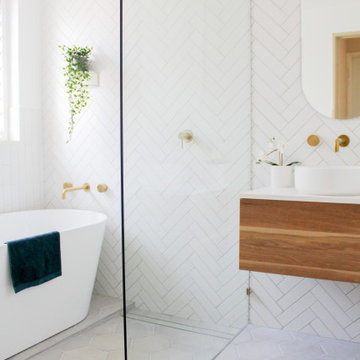
Wet Room, Wet Rooms Perth, Perth Wet Rooms, OTB Bathrooms, Wall Hung Vanity, Walk In Shower, Open Shower, Small Bathrooms Perth, Freestanding Bath, Bath In Shower Area, Brushed Brass Tapware, Herringbone Wall Tiles, Stack Bond Vertical Tiles, Contrast Grout, Brushed Brass Shower Screen
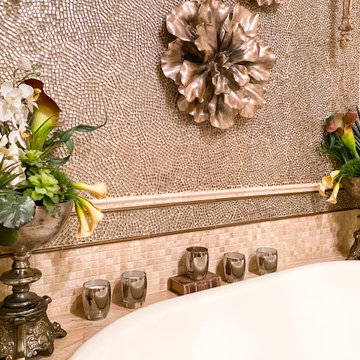
The master bathroom is the perfect combination of glamour and functionality. The contemporary lighting fixture, as well as the mirror sconces, light the room. His and her vessel sinks on a granite countertop allow for ample space. Hand treated cabinets line the wall underneath the counter gives plenty of storage. The metallic glass tiling above the tub shimmer in the light giving a glamorous hue to the room.
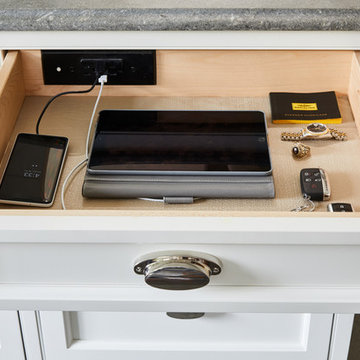
https://www.christiantorres.com/
Www.cabinetplant.com
Foto di una stanza da bagno padronale classica di medie dimensioni con ante in stile shaker, ante con finitura invecchiata, vasca sottopiano, vasca/doccia, WC monopezzo, piastrelle bianche, piastrelle di marmo, pareti grigie, pavimento in marmo, lavabo a bacinella, top in marmo, pavimento bianco, doccia aperta e top bianco
Foto di una stanza da bagno padronale classica di medie dimensioni con ante in stile shaker, ante con finitura invecchiata, vasca sottopiano, vasca/doccia, WC monopezzo, piastrelle bianche, piastrelle di marmo, pareti grigie, pavimento in marmo, lavabo a bacinella, top in marmo, pavimento bianco, doccia aperta e top bianco

Rustic white painted wood shower with custom stone flooring, and dark bronze shower fixtures. This shower also includes a natural wood folding seat and Bronze sprayer for convenience. This wood has been waterproofed and applied to the rest of the bathroom walls.
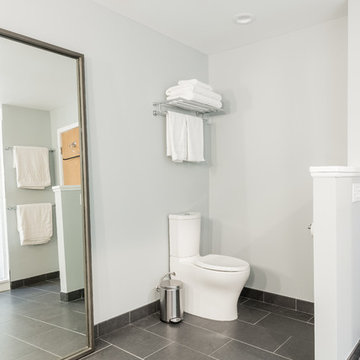
Red Ranch Studio photography
Idee per una grande stanza da bagno padronale moderna con consolle stile comò, WC a due pezzi, pareti grigie, pavimento con piastrelle in ceramica, ante con finitura invecchiata, vasca ad alcova, zona vasca/doccia separata, piastrelle bianche, piastrelle diamantate, lavabo a bacinella, top in superficie solida, pavimento grigio e doccia aperta
Idee per una grande stanza da bagno padronale moderna con consolle stile comò, WC a due pezzi, pareti grigie, pavimento con piastrelle in ceramica, ante con finitura invecchiata, vasca ad alcova, zona vasca/doccia separata, piastrelle bianche, piastrelle diamantate, lavabo a bacinella, top in superficie solida, pavimento grigio e doccia aperta

Extension and refurbishment of a semi-detached house in Hern Hill.
Extensions are modern using modern materials whilst being respectful to the original house and surrounding fabric.
Views to the treetops beyond draw occupants from the entrance, through the house and down to the double height kitchen at garden level.
From the playroom window seat on the upper level, children (and adults) can climb onto a play-net suspended over the dining table.
The mezzanine library structure hangs from the roof apex with steel structure exposed, a place to relax or work with garden views and light. More on this - the built-in library joinery becomes part of the architecture as a storage wall and transforms into a gorgeous place to work looking out to the trees. There is also a sofa under large skylights to chill and read.
The kitchen and dining space has a Z-shaped double height space running through it with a full height pantry storage wall, large window seat and exposed brickwork running from inside to outside. The windows have slim frames and also stack fully for a fully indoor outdoor feel.
A holistic retrofit of the house provides a full thermal upgrade and passive stack ventilation throughout. The floor area of the house was doubled from 115m2 to 230m2 as part of the full house refurbishment and extension project.
A huge master bathroom is achieved with a freestanding bath, double sink, double shower and fantastic views without being overlooked.
The master bedroom has a walk-in wardrobe room with its own window.
The children's bathroom is fun with under the sea wallpaper as well as a separate shower and eaves bath tub under the skylight making great use of the eaves space.
The loft extension makes maximum use of the eaves to create two double bedrooms, an additional single eaves guest room / study and the eaves family bathroom.
5 bedrooms upstairs.
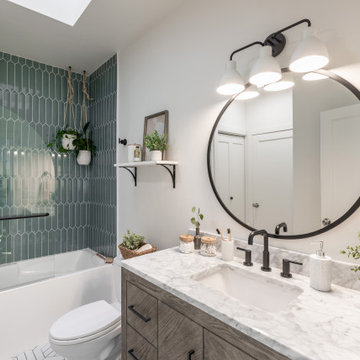
Esempio di una stanza da bagno con doccia design di medie dimensioni con ante lisce, ante con finitura invecchiata, vasca ad alcova, vasca/doccia, WC a due pezzi, piastrelle verdi, piastrelle in gres porcellanato, pareti bianche, pavimento in gres porcellanato, lavabo sottopiano, top in marmo, pavimento bianco, doccia aperta, top bianco, un lavabo e mobile bagno freestanding

Immagine di una stanza da bagno padronale chic con ante con riquadro incassato, ante con finitura invecchiata, vasca sottopiano, zona vasca/doccia separata, piastrelle a mosaico, pareti bianche, pavimento con piastrelle effetto legno, lavabo sottopiano, pavimento marrone, doccia aperta, top grigio, toilette, due lavabi e mobile bagno incassato
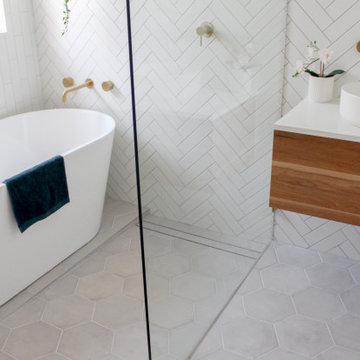
Wet Room, Wet Rooms Perth, Perth Wet Rooms, OTB Bathrooms, Wall Hung Vanity, Walk In Shower, Open Shower, Small Bathrooms Perth, Freestanding Bath, Bath In Shower Area, Brushed Brass Tapware, Herringbone Wall Tiles, Stack Bond Vertical Tiles, Contrast Grout, Brushed Brass Shower Screen

Chris Nolasco
Immagine di una grande stanza da bagno padronale tradizionale con ante con finitura invecchiata, vasca con piedi a zampa di leone, doccia aperta, WC a due pezzi, piastrelle bianche, piastrelle diamantate, pareti bianche, pavimento in marmo, lavabo sottopiano, top in marmo, pavimento multicolore, doccia aperta, top multicolore e ante con riquadro incassato
Immagine di una grande stanza da bagno padronale tradizionale con ante con finitura invecchiata, vasca con piedi a zampa di leone, doccia aperta, WC a due pezzi, piastrelle bianche, piastrelle diamantate, pareti bianche, pavimento in marmo, lavabo sottopiano, top in marmo, pavimento multicolore, doccia aperta, top multicolore e ante con riquadro incassato
Bagni con ante con finitura invecchiata e doccia aperta - Foto e idee per arredare
1

