Bagni con ante con finitura invecchiata e pavimento beige - Foto e idee per arredare
Filtra anche per:
Budget
Ordina per:Popolari oggi
1 - 20 di 687 foto
1 di 3

Light and Airy shiplap bathroom was the dream for this hard working couple. The goal was to totally re-create a space that was both beautiful, that made sense functionally and a place to remind the clients of their vacation time. A peaceful oasis. We knew we wanted to use tile that looks like shiplap. A cost effective way to create a timeless look. By cladding the entire tub shower wall it really looks more like real shiplap planked walls.

An Architect's bathroom added to the top floor of a beautiful home. Clean lines and cool colors are employed to create a perfect balance of soft and hard. Tile work and cabinetry provide great contrast and ground the space.
Photographer: Dean Birinyi

Esempio di un piccolo bagno di servizio moderno con consolle stile comò, ante con finitura invecchiata, WC monopezzo, piastrelle beige, piastrelle in gres porcellanato, pareti bianche, pavimento in laminato, top alla veneziana, pavimento beige, top marrone e mobile bagno freestanding

Ispirazione per una grande stanza da bagno padronale tradizionale con consolle stile comò, ante con finitura invecchiata, vasca con piedi a zampa di leone, doccia doppia, WC a due pezzi, piastrelle beige, piastrelle in pietra, pareti beige, pavimento in travertino, lavabo rettangolare, top in quarzite, pavimento beige, porta doccia a battente e top marrone
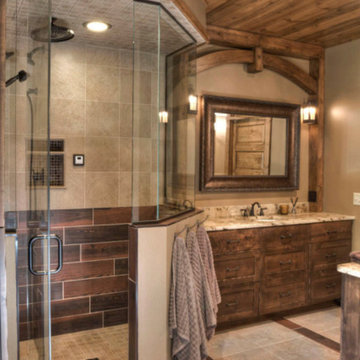
Immagine di una stanza da bagno rustica di medie dimensioni con ante in stile shaker, ante con finitura invecchiata, doccia ad angolo, porta doccia a battente, pareti marroni e pavimento beige

TEAM
Interior Designer: LDa Architecture & Interiors
Builder: Youngblood Builders
Photographer: Greg Premru Photography
Foto di un piccolo bagno di servizio stile marino con nessun'anta, ante con finitura invecchiata, WC monopezzo, pareti bianche, parquet chiaro, lavabo a bacinella, top in saponaria, pavimento beige e top nero
Foto di un piccolo bagno di servizio stile marino con nessun'anta, ante con finitura invecchiata, WC monopezzo, pareti bianche, parquet chiaro, lavabo a bacinella, top in saponaria, pavimento beige e top nero

Mediterranean bathroom remodel
Custom Design & Construction
Esempio di una grande stanza da bagno padronale mediterranea con pareti beige, consolle stile comò, ante con finitura invecchiata, vasca sottopiano, doccia doppia, WC a due pezzi, piastrelle beige, piastrelle in travertino, pavimento in travertino, lavabo a bacinella, top in legno, pavimento beige e porta doccia a battente
Esempio di una grande stanza da bagno padronale mediterranea con pareti beige, consolle stile comò, ante con finitura invecchiata, vasca sottopiano, doccia doppia, WC a due pezzi, piastrelle beige, piastrelle in travertino, pavimento in travertino, lavabo a bacinella, top in legno, pavimento beige e porta doccia a battente
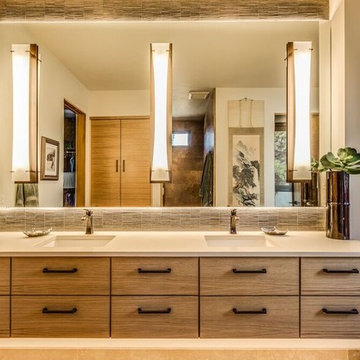
Esempio di una stanza da bagno padronale rustica di medie dimensioni con ante lisce, ante con finitura invecchiata, piastrelle beige, piastrelle a listelli, pareti beige, lavabo sottopiano, top in superficie solida, doccia alcova, pavimento in travertino, pavimento beige e doccia aperta

Complete bathroom remodel - The bathroom was completely gutted to studs. A curb-less stall shower was added with a glass panel instead of a shower door. This creates a barrier free space maintaining the light and airy feel of the complete interior remodel. The fireclay tile is recessed into the wall allowing for a clean finish without the need for bull nose tile. The light finishes are grounded with a wood vanity and then all tied together with oil rubbed bronze faucets.

The clients needed a larger space for a bathroom and closet. They also wanted to move the laundry room upstairs from the basement.
We added a room addition with a laundry / mud room, master bathroom with a wet room and enlarged the existing closet. We also removed the flat roof over the bedroom and added a pitched roof to match the existing. The color of the house is going to be changed from yellow to white siding.
The tub and shower is in the same “wet room” with plenty of natural light into the room. White subway tile be on the walls.
The laundry room sink was repurposed and refinished to be used here. New tile floor was also installed.

This home in Napa off Silverado was rebuilt after burning down in the 2017 fires. Architect David Rulon, a former associate of Howard Backen, known for this Napa Valley industrial modern farmhouse style. Composed in mostly a neutral palette, the bones of this house are bathed in diffused natural light pouring in through the clerestory windows. Beautiful textures and the layering of pattern with a mix of materials add drama to a neutral backdrop. The homeowners are pleased with their open floor plan and fluid seating areas, which allow them to entertain large gatherings. The result is an engaging space, a personal sanctuary and a true reflection of it's owners' unique aesthetic.
Inspirational features are metal fireplace surround and book cases as well as Beverage Bar shelving done by Wyatt Studio, painted inset style cabinets by Gamma, moroccan CLE tile backsplash and quartzite countertops.

A barn door was the perfect solution for this bathroom entry. There wasn't enough depth for a traditional swinging one and there is a large TV mounted on the wall in the bathroom, so a pocket door wouldn't work either. Had to choose the 3 panel frosted glass to relate to the window configuration- obvi!

Idee per una piccola stanza da bagno per bambini country con ante con riquadro incassato, ante con finitura invecchiata, vasca/doccia, WC monopezzo, piastrelle beige, piastrelle in ceramica, pareti bianche, pavimento in gres porcellanato, lavabo da incasso, top in quarzo composito, pavimento beige, porta doccia a battente e top bianco
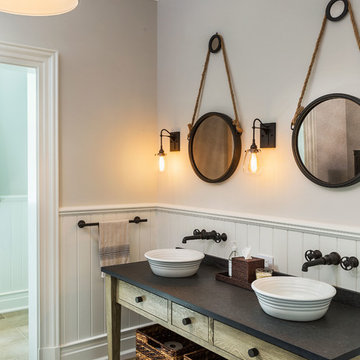
Foto di una stanza da bagno padronale rustica di medie dimensioni con consolle stile comò, ante con finitura invecchiata, pareti beige, pavimento in gres porcellanato, lavabo a bacinella, top in superficie solida e pavimento beige

This circa-1960's bath was water damaged and neglected for decades. To create a spa-lie, organic feel, we added a solar tube for gorgeous natural light, natural limestone and marble tiles, floating shelves and a glass enclosure. The aged brass fixtures bring the glam.

Complete bathroom remodel - The bathroom was completely gutted to studs. A curb-less stall shower was added with a glass panel instead of a shower door. This creates a barrier free space maintaining the light and airy feel of the complete interior remodel. The fireclay tile is recessed into the wall allowing for a clean finish without the need for bull nose tile. The light finishes are grounded with a wood vanity and then all tied together with oil rubbed bronze faucets.
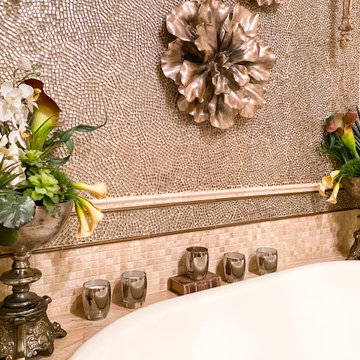
The master bathroom is the perfect combination of glamour and functionality. The contemporary lighting fixture, as well as the mirror sconces, light the room. His and her vessel sinks on a granite countertop allow for ample space. Hand treated cabinets line the wall underneath the counter gives plenty of storage. The metallic glass tiling above the tub shimmer in the light giving a glamorous hue to the room.

Architect: RRM Design | Photo by: Jim Bartsch | Built by Allen
This Houzz project features the wide array of bathroom projects that Allen Construction has built and, where noted, designed over the years.
Allen Kitchen & Bath - the company's design-build division - works with clients to design the kitchen of their dreams within a tightly controlled budget. We’re there for you every step of the way, from initial sketches through welcoming you into your newly upgraded space. Combining both design and construction experts on one team helps us to minimize both budget and timelines for our clients. And our six phase design process is just one part of why we consistently earn rave reviews year after year.
Learn more about our process and design team at: http://design.buildallen.com
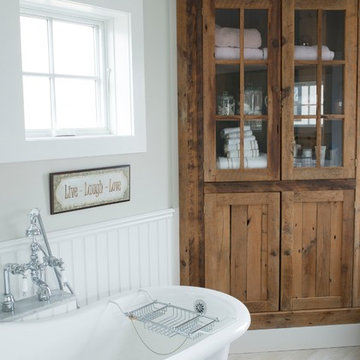
Stacy Bass Photography
Immagine di una stanza da bagno padronale costiera di medie dimensioni con vasca con piedi a zampa di leone, ante con finitura invecchiata, pareti beige, pavimento in gres porcellanato, top in marmo, pavimento beige e ante in stile shaker
Immagine di una stanza da bagno padronale costiera di medie dimensioni con vasca con piedi a zampa di leone, ante con finitura invecchiata, pareti beige, pavimento in gres porcellanato, top in marmo, pavimento beige e ante in stile shaker

This home in Napa off Silverado was rebuilt after burning down in the 2017 fires. Architect David Rulon, a former associate of Howard Backen, known for this Napa Valley industrial modern farmhouse style. Composed in mostly a neutral palette, the bones of this house are bathed in diffused natural light pouring in through the clerestory windows. Beautiful textures and the layering of pattern with a mix of materials add drama to a neutral backdrop. The homeowners are pleased with their open floor plan and fluid seating areas, which allow them to entertain large gatherings. The result is an engaging space, a personal sanctuary and a true reflection of it's owners' unique aesthetic.
Inspirational features are metal fireplace surround and book cases as well as Beverage Bar shelving done by Wyatt Studio, painted inset style cabinets by Gamma, moroccan CLE tile backsplash and quartzite countertops.
Bagni con ante con finitura invecchiata e pavimento beige - Foto e idee per arredare
1

