Bagni con ante con finitura invecchiata e doccia aperta - Foto e idee per arredare
Filtra anche per:
Budget
Ordina per:Popolari oggi
1 - 20 di 851 foto
1 di 3

Light and Airy shiplap bathroom was the dream for this hard working couple. The goal was to totally re-create a space that was both beautiful, that made sense functionally and a place to remind the clients of their vacation time. A peaceful oasis. We knew we wanted to use tile that looks like shiplap. A cost effective way to create a timeless look. By cladding the entire tub shower wall it really looks more like real shiplap planked walls.

An Architect's bathroom added to the top floor of a beautiful home. Clean lines and cool colors are employed to create a perfect balance of soft and hard. Tile work and cabinetry provide great contrast and ground the space.
Photographer: Dean Birinyi
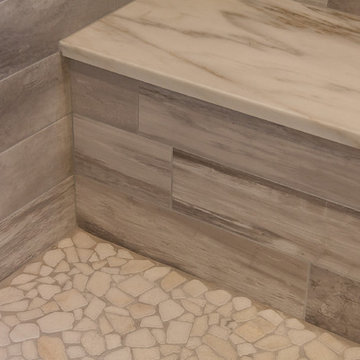
Juli
Ispirazione per un'ampia stanza da bagno padronale minimal con ante lisce, ante con finitura invecchiata, vasca freestanding, doccia aperta, piastrelle beige, piastrelle in ceramica, pareti grigie, pavimento in legno massello medio, lavabo sottopiano e top in granito
Ispirazione per un'ampia stanza da bagno padronale minimal con ante lisce, ante con finitura invecchiata, vasca freestanding, doccia aperta, piastrelle beige, piastrelle in ceramica, pareti grigie, pavimento in legno massello medio, lavabo sottopiano e top in granito

Master Bath with Kohler Margaux faucets & sink. Custom shell frame mirror. Custom built in vanity with light distress finish.
Blue porcelain backsplash tile in a wave pattern has a ceramic look.
Quartz countertop has gray veining.
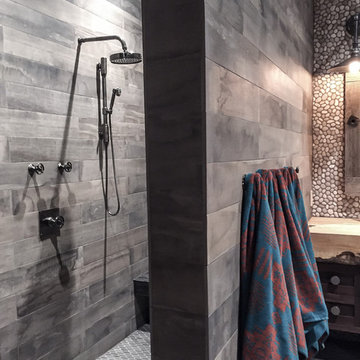
This rustic looking space is extremely low maintenance and durable for use by the retired client’s numerous grandchildren. Using wood look and pebbles tiles gives the bathroom a natural feel that suits this log cabin. Wheel handle controls by Waterworks lends nostalgia along with Navajo patterned towels. The live edge wood counter is custom. Design by Rochelle Lynne Design, Cochrane, Alberta, Canada

Rustic white painted wood shower with custom stone flooring, and dark bronze shower fixtures. This shower also includes a natural wood folding seat and Bronze sprayer for convenience. This wood has been waterproofed and applied to the rest of the bathroom walls.
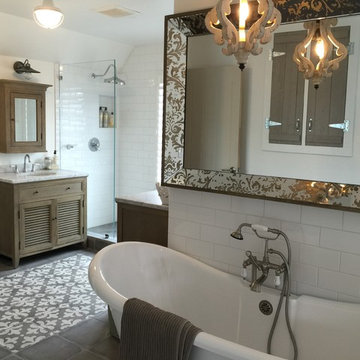
Kim Thornton
Idee per una grande stanza da bagno padronale classica con ante in stile shaker, ante con finitura invecchiata, vasca freestanding, doccia aperta, piastrelle bianche, piastrelle in ceramica, pareti bianche, pavimento in gres porcellanato, top piastrellato e lavabo sottopiano
Idee per una grande stanza da bagno padronale classica con ante in stile shaker, ante con finitura invecchiata, vasca freestanding, doccia aperta, piastrelle bianche, piastrelle in ceramica, pareti bianche, pavimento in gres porcellanato, top piastrellato e lavabo sottopiano
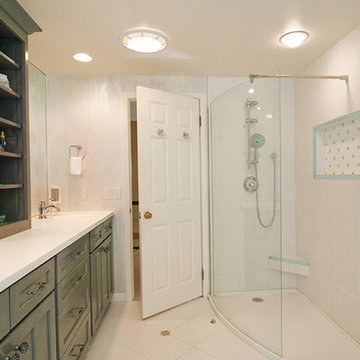
Idee per una stanza da bagno padronale design di medie dimensioni con ante con riquadro incassato, ante con finitura invecchiata, doccia aperta, piastrelle bianche, pareti bianche, pavimento in pietra calcarea, lavabo integrato e top in granito
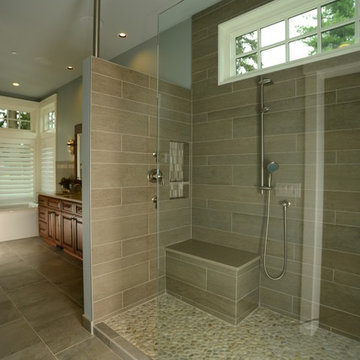
J. Hobson Photography
Immagine di una grande stanza da bagno padronale costiera con ante con bugna sagomata, ante con finitura invecchiata, lavabo sottopiano, top in quarzo composito, doccia aperta, piastrelle grigie, pareti blu e pavimento in gres porcellanato
Immagine di una grande stanza da bagno padronale costiera con ante con bugna sagomata, ante con finitura invecchiata, lavabo sottopiano, top in quarzo composito, doccia aperta, piastrelle grigie, pareti blu e pavimento in gres porcellanato
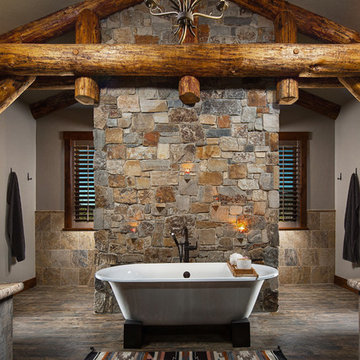
Inviting master bath with a walk through shower and vessel tub.
Foto di una grande stanza da bagno padronale rustica con ante lisce, ante con finitura invecchiata, vasca freestanding, doccia aperta, WC a due pezzi, pareti grigie, parquet scuro, lavabo a bacinella e top in granito
Foto di una grande stanza da bagno padronale rustica con ante lisce, ante con finitura invecchiata, vasca freestanding, doccia aperta, WC a due pezzi, pareti grigie, parquet scuro, lavabo a bacinella e top in granito

Extension and refurbishment of a semi-detached house in Hern Hill.
Extensions are modern using modern materials whilst being respectful to the original house and surrounding fabric.
Views to the treetops beyond draw occupants from the entrance, through the house and down to the double height kitchen at garden level.
From the playroom window seat on the upper level, children (and adults) can climb onto a play-net suspended over the dining table.
The mezzanine library structure hangs from the roof apex with steel structure exposed, a place to relax or work with garden views and light. More on this - the built-in library joinery becomes part of the architecture as a storage wall and transforms into a gorgeous place to work looking out to the trees. There is also a sofa under large skylights to chill and read.
The kitchen and dining space has a Z-shaped double height space running through it with a full height pantry storage wall, large window seat and exposed brickwork running from inside to outside. The windows have slim frames and also stack fully for a fully indoor outdoor feel.
A holistic retrofit of the house provides a full thermal upgrade and passive stack ventilation throughout. The floor area of the house was doubled from 115m2 to 230m2 as part of the full house refurbishment and extension project.
A huge master bathroom is achieved with a freestanding bath, double sink, double shower and fantastic views without being overlooked.
The master bedroom has a walk-in wardrobe room with its own window.
The children's bathroom is fun with under the sea wallpaper as well as a separate shower and eaves bath tub under the skylight making great use of the eaves space.
The loft extension makes maximum use of the eaves to create two double bedrooms, an additional single eaves guest room / study and the eaves family bathroom.
5 bedrooms upstairs.
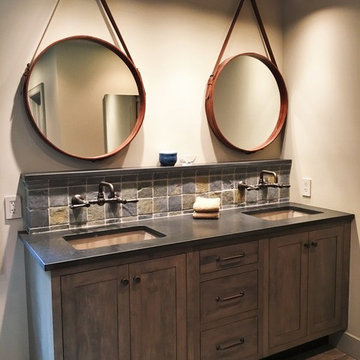
Idee per una stanza da bagno padronale industriale di medie dimensioni con ante con finitura invecchiata, doccia aperta, pareti beige, lavabo da incasso e top in granito

Chris Nolasco
Immagine di una grande stanza da bagno padronale tradizionale con ante con finitura invecchiata, vasca con piedi a zampa di leone, doccia aperta, WC a due pezzi, piastrelle bianche, piastrelle diamantate, pareti bianche, pavimento in marmo, lavabo sottopiano, top in marmo, pavimento multicolore, doccia aperta, top multicolore e ante con riquadro incassato
Immagine di una grande stanza da bagno padronale tradizionale con ante con finitura invecchiata, vasca con piedi a zampa di leone, doccia aperta, WC a due pezzi, piastrelle bianche, piastrelle diamantate, pareti bianche, pavimento in marmo, lavabo sottopiano, top in marmo, pavimento multicolore, doccia aperta, top multicolore e ante con riquadro incassato
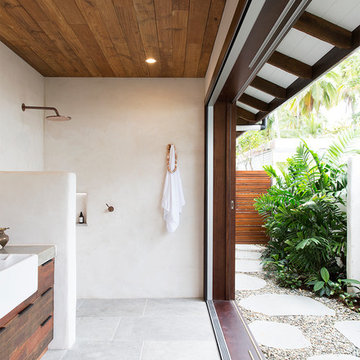
indoor- outdoor bathroom, teak ceiling, undulating render finish
Foto di una stanza da bagno con doccia tropicale con ante lisce, ante con finitura invecchiata, doccia aperta, pareti bianche, pavimento grigio e doccia aperta
Foto di una stanza da bagno con doccia tropicale con ante lisce, ante con finitura invecchiata, doccia aperta, pareti bianche, pavimento grigio e doccia aperta
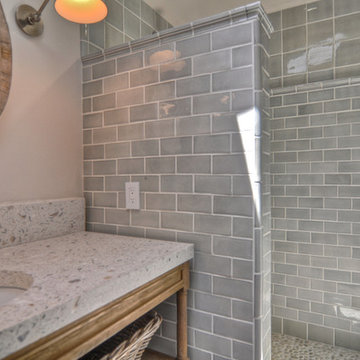
Immagine di una stanza da bagno chic con lavabo sottopiano, nessun'anta, ante con finitura invecchiata, top in cemento, doccia aperta, piastrelle grigie, piastrelle diamantate e pareti grigie
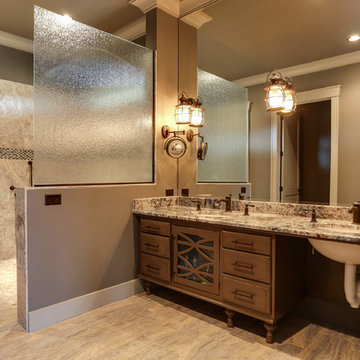
Tad Davis Photography
Ispirazione per una stanza da bagno padronale country di medie dimensioni con consolle stile comò, ante con finitura invecchiata, WC a due pezzi, piastrelle grigie, piastrelle in ceramica, pareti grigie, pavimento con piastrelle in ceramica, lavabo sottopiano, top in legno, doccia aperta, pavimento beige e doccia aperta
Ispirazione per una stanza da bagno padronale country di medie dimensioni con consolle stile comò, ante con finitura invecchiata, WC a due pezzi, piastrelle grigie, piastrelle in ceramica, pareti grigie, pavimento con piastrelle in ceramica, lavabo sottopiano, top in legno, doccia aperta, pavimento beige e doccia aperta
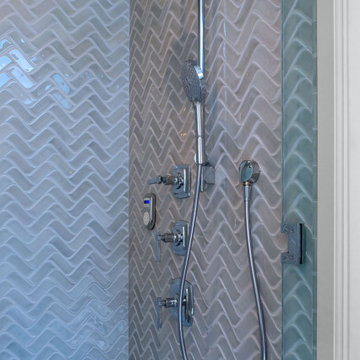
Master Bath steam shower with Kohler Margaux shower fixtures. Blue porcelain shower tile has ceramic look.
A shower bench in same tile & quartz bench seat is not seen here.
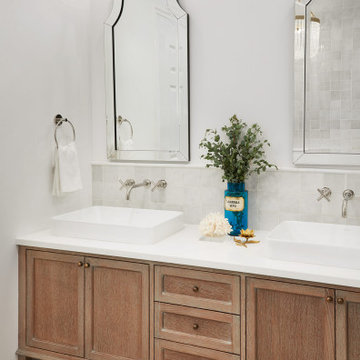
Complete renovation of a clients master bathroom. We opened up the layout to create a spa-like vibe. Designed a custom rift cut oak vanity, and incorporated a beaded chandelier and freestanding tub

Rustic natural Adirondack style Double vanity is custom made with birch bark and curly maple counter. Open tiled,walk in shower is made with pebble floor and bench, so space feels as if it is an outdoor room. Kohler sinks. Wooden blinds with green tape blend in with walls when closed. Joe St. Pierre photo
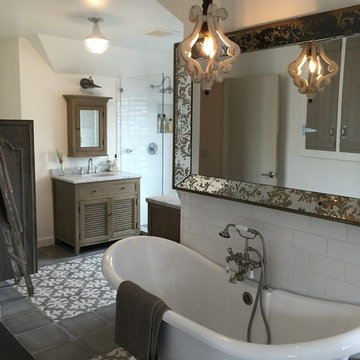
Kim Thornton
Esempio di una grande stanza da bagno padronale chic con ante con finitura invecchiata, vasca freestanding, doccia aperta, piastrelle bianche, piastrelle in ceramica, pareti bianche, pavimento in gres porcellanato, top piastrellato, ante a persiana e lavabo sottopiano
Esempio di una grande stanza da bagno padronale chic con ante con finitura invecchiata, vasca freestanding, doccia aperta, piastrelle bianche, piastrelle in ceramica, pareti bianche, pavimento in gres porcellanato, top piastrellato, ante a persiana e lavabo sottopiano
Bagni con ante con finitura invecchiata e doccia aperta - Foto e idee per arredare
1

