Bagni con ante con finitura invecchiata e piastrelle grigie - Foto e idee per arredare
Filtra anche per:
Budget
Ordina per:Popolari oggi
1 - 20 di 1.245 foto
1 di 3

Immagine di una piccola stanza da bagno con doccia chic con ante lisce, ante con finitura invecchiata, doccia alcova, WC a due pezzi, piastrelle grigie, piastrelle in ceramica, pareti grigie, pavimento in vinile, lavabo integrato, porta doccia a battente e top bianco

Bathroom with Floating Vanity
Ispirazione per una stanza da bagno per bambini minimal di medie dimensioni con ante lisce, ante con finitura invecchiata, vasca ad alcova, vasca/doccia, WC sospeso, piastrelle grigie, piastrelle in gres porcellanato, pareti grigie, pavimento con piastrelle di ciottoli, lavabo sottopiano, top in quarzo composito, pavimento bianco e doccia aperta
Ispirazione per una stanza da bagno per bambini minimal di medie dimensioni con ante lisce, ante con finitura invecchiata, vasca ad alcova, vasca/doccia, WC sospeso, piastrelle grigie, piastrelle in gres porcellanato, pareti grigie, pavimento con piastrelle di ciottoli, lavabo sottopiano, top in quarzo composito, pavimento bianco e doccia aperta
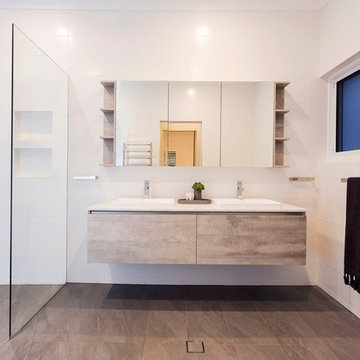
While the period homes of Goodwood continue to define their prestige location on the cusp of the CBD and the ultra-trendy King William Road, this 4-bedroom beauty set on a prized 978sqm allotment soars even higher thanks to the most epic of extensions....
Photos: www.hardimage.com.au
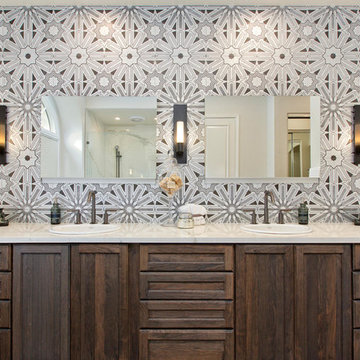
A dramatic master suite flooded with natural light make this master bathroom a visual delight. Long awaited master suite we designed, lets take closer look inside the featuring Ann Sacks Luxe tile add a sense of sumptuous oasis.
The shower is covered in Calacatta ThinSlab Porcelain marble-look slabs, unlike natural marble, ThinSlab Porcelain does not require sealing and will retain its polished or honed finish under all types of high-use conditions. The free standing tub is positioned for drama.
Signature Designs Kitchen Bath
Photos by Jon Upson

The beautiful, old barn on this Topsfield estate was at risk of being demolished. Before approaching Mathew Cummings, the homeowner had met with several architects about the structure, and they had all told her that it needed to be torn down. Thankfully, for the sake of the barn and the owner, Cummings Architects has a long and distinguished history of preserving some of the oldest timber framed homes and barns in the U.S.
Once the homeowner realized that the barn was not only salvageable, but could be transformed into a new living space that was as utilitarian as it was stunning, the design ideas began flowing fast. In the end, the design came together in a way that met all the family’s needs with all the warmth and style you’d expect in such a venerable, old building.
On the ground level of this 200-year old structure, a garage offers ample room for three cars, including one loaded up with kids and groceries. Just off the garage is the mudroom – a large but quaint space with an exposed wood ceiling, custom-built seat with period detailing, and a powder room. The vanity in the powder room features a vanity that was built using salvaged wood and reclaimed bluestone sourced right on the property.
Original, exposed timbers frame an expansive, two-story family room that leads, through classic French doors, to a new deck adjacent to the large, open backyard. On the second floor, salvaged barn doors lead to the master suite which features a bright bedroom and bath as well as a custom walk-in closet with his and hers areas separated by a black walnut island. In the master bath, hand-beaded boards surround a claw-foot tub, the perfect place to relax after a long day.
In addition, the newly restored and renovated barn features a mid-level exercise studio and a children’s playroom that connects to the main house.
From a derelict relic that was slated for demolition to a warmly inviting and beautifully utilitarian living space, this barn has undergone an almost magical transformation to become a beautiful addition and asset to this stately home.

Powder room on the main level has a cowboy rustic quality to it. Reclaimed barn wood shiplap walls make it very warm and rustic. The floating vanity adds a modern touch.

From the master you enter this awesome bath. A large lipless shower with multiple shower heads include the rain shower you can see. Her vanity with makeup space is on the left and his is to the right. The large closet is just out of frame to the right. The tub had auto shades to provide privacy when needed and the toilet room is just to the right of the tub.

Cement tiles
Ispirazione per un bagno di servizio stile marino di medie dimensioni con ante lisce, ante con finitura invecchiata, WC monopezzo, piastrelle grigie, piastrelle di cemento, pareti bianche, pavimento in cementine, lavabo a colonna, top in quarzo composito, pavimento grigio, top bianco, mobile bagno freestanding, travi a vista e pannellatura
Ispirazione per un bagno di servizio stile marino di medie dimensioni con ante lisce, ante con finitura invecchiata, WC monopezzo, piastrelle grigie, piastrelle di cemento, pareti bianche, pavimento in cementine, lavabo a colonna, top in quarzo composito, pavimento grigio, top bianco, mobile bagno freestanding, travi a vista e pannellatura

Sky Blue Media
Immagine di un bagno di servizio tradizionale di medie dimensioni con consolle stile comò, piastrelle grigie, piastrelle in ceramica, lavabo sottopiano, top in granito, pareti grigie, pavimento con piastrelle a mosaico e ante con finitura invecchiata
Immagine di un bagno di servizio tradizionale di medie dimensioni con consolle stile comò, piastrelle grigie, piastrelle in ceramica, lavabo sottopiano, top in granito, pareti grigie, pavimento con piastrelle a mosaico e ante con finitura invecchiata

Tom Zikas
Idee per un piccolo bagno di servizio stile rurale con nessun'anta, WC sospeso, piastrelle grigie, pareti beige, lavabo a bacinella, ante con finitura invecchiata, piastrelle in pietra, top in granito, pavimento in ardesia e top grigio
Idee per un piccolo bagno di servizio stile rurale con nessun'anta, WC sospeso, piastrelle grigie, pareti beige, lavabo a bacinella, ante con finitura invecchiata, piastrelle in pietra, top in granito, pavimento in ardesia e top grigio
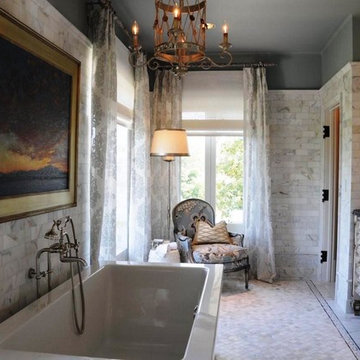
Foto di una stanza da bagno tradizionale con lavabo sottopiano, ante con finitura invecchiata, piastrelle grigie e ante con bugna sagomata

Completed Bathroom
Esempio di una stanza da bagno con doccia moderna di medie dimensioni con ante lisce, ante con finitura invecchiata, bidè, piastrelle grigie, piastrelle di marmo, pareti grigie, pavimento in gres porcellanato, lavabo integrato, top in quarzo composito, pavimento grigio, porta doccia a battente, top bianco, nicchia, due lavabi e mobile bagno sospeso
Esempio di una stanza da bagno con doccia moderna di medie dimensioni con ante lisce, ante con finitura invecchiata, bidè, piastrelle grigie, piastrelle di marmo, pareti grigie, pavimento in gres porcellanato, lavabo integrato, top in quarzo composito, pavimento grigio, porta doccia a battente, top bianco, nicchia, due lavabi e mobile bagno sospeso

Immagine di una stanza da bagno con doccia mediterranea di medie dimensioni con ante con finitura invecchiata, doccia ad angolo, WC monopezzo, piastrelle grigie, piastrelle di marmo, pareti beige, pavimento in gres porcellanato, lavabo a bacinella, top in marmo, pavimento multicolore, porta doccia a battente e ante lisce
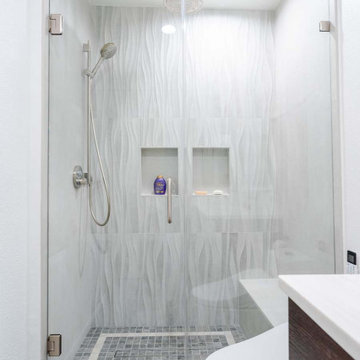
We turned this townhome's master bathroom into a fully upgraded bathroom with state-of-the-art essentials. We installed a high-tech toilet and vanity mirror that has all the bells and whistles. The toilet warms up for comfortable seating, it also self-cleans, and saves water with a smart flushing system. The vanity has built-in lights and a smart system to get rid of steam residue quickly.
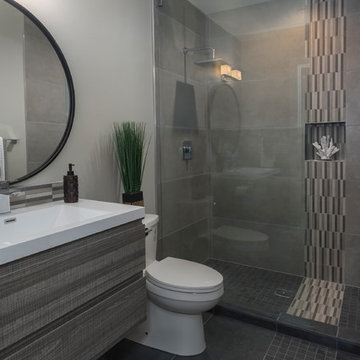
Dan Farmer
Immagine di una stanza da bagno per bambini minimalista di medie dimensioni con ante lisce, ante con finitura invecchiata, doccia aperta, WC a due pezzi, piastrelle grigie, piastrelle in gres porcellanato, pareti grigie, pavimento in gres porcellanato, lavabo sospeso, top in quarzo composito, pavimento grigio e doccia aperta
Immagine di una stanza da bagno per bambini minimalista di medie dimensioni con ante lisce, ante con finitura invecchiata, doccia aperta, WC a due pezzi, piastrelle grigie, piastrelle in gres porcellanato, pareti grigie, pavimento in gres porcellanato, lavabo sospeso, top in quarzo composito, pavimento grigio e doccia aperta

Bel Air - Serene Elegance. This collection was designed with cool tones and spa-like qualities to create a space that is timeless and forever elegant.
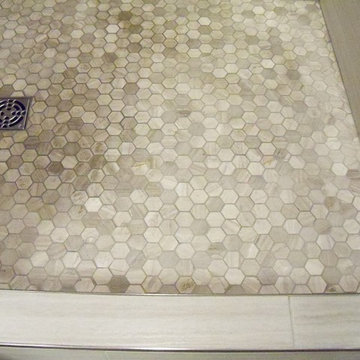
Foto di una piccola stanza da bagno padronale shabby-chic style con consolle stile comò, ante con finitura invecchiata, doccia alcova, WC a due pezzi, piastrelle grigie, piastrelle in pietra, pareti beige, pavimento con piastrelle a mosaico, lavabo sottopiano e top in quarzo composito
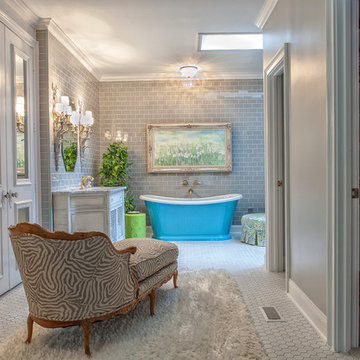
BAC Photography
Idee per una stanza da bagno padronale tradizionale di medie dimensioni con piastrelle diamantate, ante in stile shaker, ante con finitura invecchiata, vasca freestanding, piastrelle grigie, pareti grigie, pavimento in gres porcellanato, lavabo sottopiano, doccia ad angolo e top in marmo
Idee per una stanza da bagno padronale tradizionale di medie dimensioni con piastrelle diamantate, ante in stile shaker, ante con finitura invecchiata, vasca freestanding, piastrelle grigie, pareti grigie, pavimento in gres porcellanato, lavabo sottopiano, doccia ad angolo e top in marmo

Tiny bathroom, curbless walk in shower, shower has steam generator
Esempio di una piccola stanza da bagno con doccia scandinava con ante con finitura invecchiata, zona vasca/doccia separata, WC a due pezzi, piastrelle grigie, piastrelle in ceramica, pareti beige, pavimento con piastrelle in ceramica, lavabo a bacinella, top in legno, pavimento grigio, doccia aperta, panca da doccia, un lavabo e mobile bagno incassato
Esempio di una piccola stanza da bagno con doccia scandinava con ante con finitura invecchiata, zona vasca/doccia separata, WC a due pezzi, piastrelle grigie, piastrelle in ceramica, pareti beige, pavimento con piastrelle in ceramica, lavabo a bacinella, top in legno, pavimento grigio, doccia aperta, panca da doccia, un lavabo e mobile bagno incassato
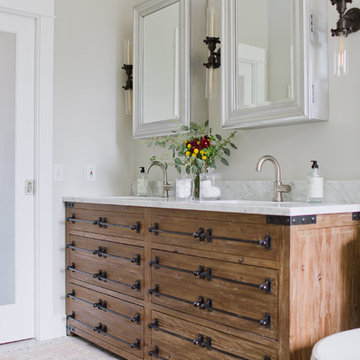
Jon + Moch Photography
Immagine di una stanza da bagno padronale classica di medie dimensioni con consolle stile comò, ante con finitura invecchiata, vasca freestanding, doccia alcova, WC a due pezzi, piastrelle grigie, piastrelle in gres porcellanato, pareti grigie, pavimento in gres porcellanato, lavabo sottopiano, top in marmo, pavimento grigio, porta doccia scorrevole e top bianco
Immagine di una stanza da bagno padronale classica di medie dimensioni con consolle stile comò, ante con finitura invecchiata, vasca freestanding, doccia alcova, WC a due pezzi, piastrelle grigie, piastrelle in gres porcellanato, pareti grigie, pavimento in gres porcellanato, lavabo sottopiano, top in marmo, pavimento grigio, porta doccia scorrevole e top bianco
Bagni con ante con finitura invecchiata e piastrelle grigie - Foto e idee per arredare
1

