Bagni con ante con finitura invecchiata e piastrelle grigie - Foto e idee per arredare
Filtra anche per:
Budget
Ordina per:Popolari oggi
41 - 60 di 1.245 foto
1 di 3

This 1930's Barrington Hills farmhouse was in need of some TLC when it was purchased by this southern family of five who planned to make it their new home. The renovation taken on by Advance Design Studio's designer Scott Christensen and master carpenter Justin Davis included a custom porch, custom built in cabinetry in the living room and children's bedrooms, 2 children's on-suite baths, a guest powder room, a fabulous new master bath with custom closet and makeup area, a new upstairs laundry room, a workout basement, a mud room, new flooring and custom wainscot stairs with planked walls and ceilings throughout the home.
The home's original mechanicals were in dire need of updating, so HVAC, plumbing and electrical were all replaced with newer materials and equipment. A dramatic change to the exterior took place with the addition of a quaint standing seam metal roofed farmhouse porch perfect for sipping lemonade on a lazy hot summer day.
In addition to the changes to the home, a guest house on the property underwent a major transformation as well. Newly outfitted with updated gas and electric, a new stacking washer/dryer space was created along with an updated bath complete with a glass enclosed shower, something the bath did not previously have. A beautiful kitchenette with ample cabinetry space, refrigeration and a sink was transformed as well to provide all the comforts of home for guests visiting at the classic cottage retreat.
The biggest design challenge was to keep in line with the charm the old home possessed, all the while giving the family all the convenience and efficiency of modern functioning amenities. One of the most interesting uses of material was the porcelain "wood-looking" tile used in all the baths and most of the home's common areas. All the efficiency of porcelain tile, with the nostalgic look and feel of worn and weathered hardwood floors. The home’s casual entry has an 8" rustic antique barn wood look porcelain tile in a rich brown to create a warm and welcoming first impression.
Painted distressed cabinetry in muted shades of gray/green was used in the powder room to bring out the rustic feel of the space which was accentuated with wood planked walls and ceilings. Fresh white painted shaker cabinetry was used throughout the rest of the rooms, accentuated by bright chrome fixtures and muted pastel tones to create a calm and relaxing feeling throughout the home.
Custom cabinetry was designed and built by Advance Design specifically for a large 70” TV in the living room, for each of the children’s bedroom’s built in storage, custom closets, and book shelves, and for a mudroom fit with custom niches for each family member by name.
The ample master bath was fitted with double vanity areas in white. A generous shower with a bench features classic white subway tiles and light blue/green glass accents, as well as a large free standing soaking tub nestled under a window with double sconces to dim while relaxing in a luxurious bath. A custom classic white bookcase for plush towels greets you as you enter the sanctuary bath.
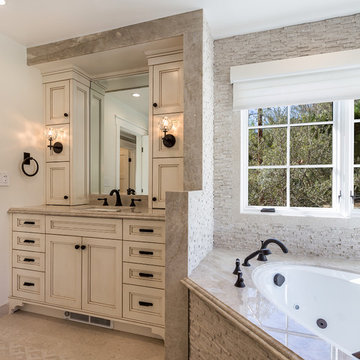
Master bathroom
Idee per una stanza da bagno padronale design di medie dimensioni con ante in stile shaker, ante con finitura invecchiata, vasca ad angolo, doccia ad angolo, WC monopezzo, piastrelle grigie, piastrelle in pietra, pareti beige, pavimento in marmo, lavabo sottopiano, top in quarzite, pavimento grigio e porta doccia a battente
Idee per una stanza da bagno padronale design di medie dimensioni con ante in stile shaker, ante con finitura invecchiata, vasca ad angolo, doccia ad angolo, WC monopezzo, piastrelle grigie, piastrelle in pietra, pareti beige, pavimento in marmo, lavabo sottopiano, top in quarzite, pavimento grigio e porta doccia a battente
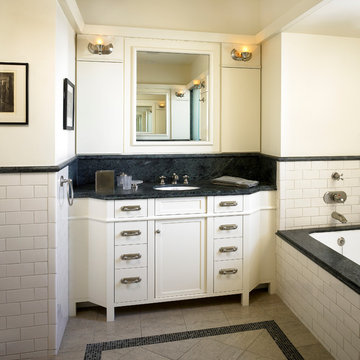
Master Bathroom
Photography by Tony Soluri
Foto di una piccola stanza da bagno padronale american style con consolle stile comò, ante con finitura invecchiata, vasca ad angolo, piastrelle grigie, pareti beige, top in marmo e lavabo sottopiano
Foto di una piccola stanza da bagno padronale american style con consolle stile comò, ante con finitura invecchiata, vasca ad angolo, piastrelle grigie, pareti beige, top in marmo e lavabo sottopiano
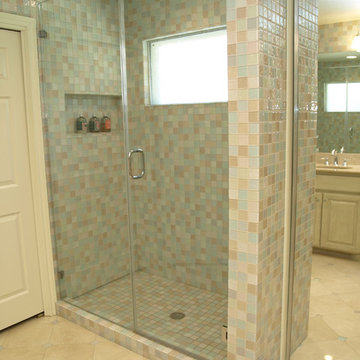
This master bathroom was a challenge. It is so TINY and there was no room to expand it in any direction. So I did all the walls in glass tile (top to bottom) to actually keep it less busy with broken up lines. When you walk into this bathroom it's like walking into a jewerly box. It's stunning and it feels so much bigger too...We added a corner cabinet for more storage and that helped.
The kitchen was entirely enclosed and we opened it up and did the columns in stone to match other elements of the house.
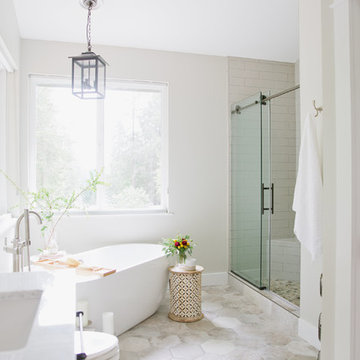
Jon + Moch Photography
Esempio di una stanza da bagno padronale tradizionale di medie dimensioni con consolle stile comò, ante con finitura invecchiata, vasca freestanding, doccia alcova, WC a due pezzi, piastrelle grigie, piastrelle in gres porcellanato, pareti grigie, pavimento in gres porcellanato, lavabo sottopiano, top in marmo, pavimento grigio, porta doccia scorrevole e top bianco
Esempio di una stanza da bagno padronale tradizionale di medie dimensioni con consolle stile comò, ante con finitura invecchiata, vasca freestanding, doccia alcova, WC a due pezzi, piastrelle grigie, piastrelle in gres porcellanato, pareti grigie, pavimento in gres porcellanato, lavabo sottopiano, top in marmo, pavimento grigio, porta doccia scorrevole e top bianco
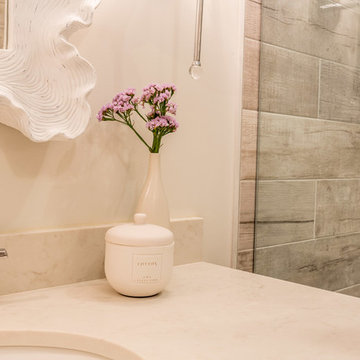
This main floor bathroom had to function not only as a Powder Room for guests but also be easily accessible to the backyard pool for the family to change and wash up. Combining the weathered wood vanity and shower wall tiles with the crisp shell-inspired mirror and sand-like floor tile we’ve achieved a space reminiscent of the beach just down the road.
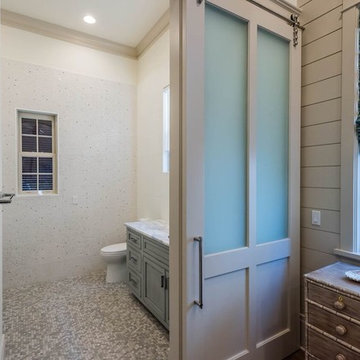
Ispirazione per una stanza da bagno con doccia classica di medie dimensioni con ante a filo, ante con finitura invecchiata, WC monopezzo, piastrelle grigie, piastrelle bianche, piastrelle di vetro, pareti bianche, pavimento con piastrelle di ciottoli, lavabo sottopiano e top in marmo
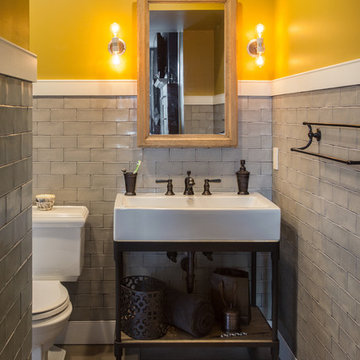
Idee per una stanza da bagno per bambini chic di medie dimensioni con nessun'anta, ante con finitura invecchiata, vasca ad alcova, vasca/doccia, WC a due pezzi, piastrelle grigie, piastrelle in ceramica, pareti gialle, pavimento in cemento, lavabo a consolle, top in zinco, pavimento grigio e doccia con tenda
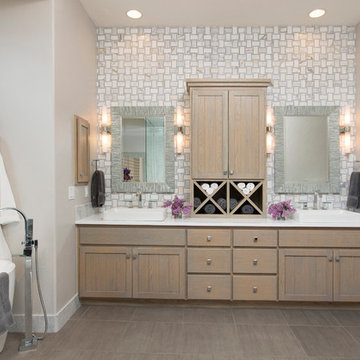
Added a tile back splash from counter to the ceiling, replaced and updated all tile on counter and floors, updated hardware, mirrors, sinks, plumbing fixtures, refinished lower cabinets and created matching counter vanity cabinets.
Photography by Imagesmith
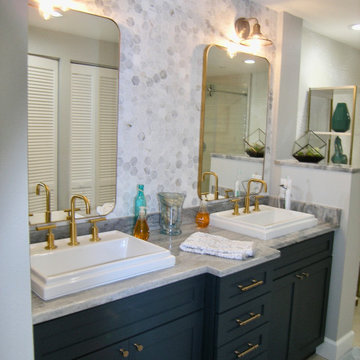
Double Vanity with Drop in Sinks & Shaker Style Cabinetry
Glass Mosaic Splash
Idee per una piccola stanza da bagno per bambini minimal con ante a persiana, ante con finitura invecchiata, vasca ad alcova, vasca/doccia, WC a due pezzi, piastrelle grigie, piastrelle di vetro, pareti blu, pavimento in gres porcellanato, lavabo da incasso, top in quarzo composito, pavimento beige, top bianco, nicchia, un lavabo, mobile bagno incassato e carta da parati
Idee per una piccola stanza da bagno per bambini minimal con ante a persiana, ante con finitura invecchiata, vasca ad alcova, vasca/doccia, WC a due pezzi, piastrelle grigie, piastrelle di vetro, pareti blu, pavimento in gres porcellanato, lavabo da incasso, top in quarzo composito, pavimento beige, top bianco, nicchia, un lavabo, mobile bagno incassato e carta da parati
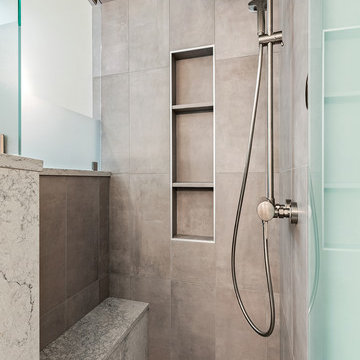
The Vine Studio
Immagine di una stanza da bagno padronale di medie dimensioni con ante lisce, ante con finitura invecchiata, vasca freestanding, doccia a filo pavimento, WC a due pezzi, piastrelle grigie, piastrelle in gres porcellanato, pareti bianche, pavimento in gres porcellanato, lavabo a bacinella, top in quarzo composito, pavimento beige, porta doccia a battente e top bianco
Immagine di una stanza da bagno padronale di medie dimensioni con ante lisce, ante con finitura invecchiata, vasca freestanding, doccia a filo pavimento, WC a due pezzi, piastrelle grigie, piastrelle in gres porcellanato, pareti bianche, pavimento in gres porcellanato, lavabo a bacinella, top in quarzo composito, pavimento beige, porta doccia a battente e top bianco
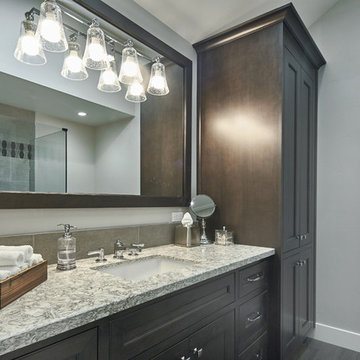
Mark Pinkerton, vi360 Photography
Esempio di una stanza da bagno con doccia stile rurale di medie dimensioni con ante a filo, ante con finitura invecchiata, doccia alcova, WC a due pezzi, piastrelle grigie, piastrelle in gres porcellanato, pareti grigie, pavimento in gres porcellanato, lavabo sottopiano, top in quarzo composito, pavimento marrone, porta doccia a battente e top marrone
Esempio di una stanza da bagno con doccia stile rurale di medie dimensioni con ante a filo, ante con finitura invecchiata, doccia alcova, WC a due pezzi, piastrelle grigie, piastrelle in gres porcellanato, pareti grigie, pavimento in gres porcellanato, lavabo sottopiano, top in quarzo composito, pavimento marrone, porta doccia a battente e top marrone
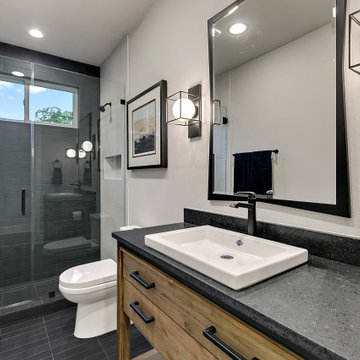
Esempio di una stanza da bagno contemporanea con ante con finitura invecchiata, doccia alcova, piastrelle grigie, piastrelle in gres porcellanato, pareti grigie, pavimento in gres porcellanato, lavabo a bacinella, top in granito, pavimento beige, porta doccia a battente, top nero, un lavabo e mobile bagno freestanding
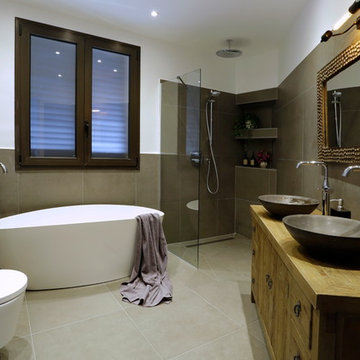
siree interiores
Immagine di una grande stanza da bagno padronale chic con consolle stile comò, ante con finitura invecchiata, vasca freestanding, doccia a filo pavimento, WC monopezzo, piastrelle grigie, piastrelle di cemento, pareti grigie, pavimento in gres porcellanato, lavabo a bacinella, top in legno, pavimento grigio e doccia aperta
Immagine di una grande stanza da bagno padronale chic con consolle stile comò, ante con finitura invecchiata, vasca freestanding, doccia a filo pavimento, WC monopezzo, piastrelle grigie, piastrelle di cemento, pareti grigie, pavimento in gres porcellanato, lavabo a bacinella, top in legno, pavimento grigio e doccia aperta
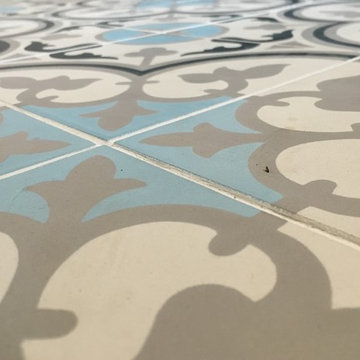
We had a very tight budget and couldn't do a full overhaul. Instead, we kept the shower/bath side and retiled the floor with great moroccan style cement tiles. We also replaced vanity and mirror.
Very cost effective and definitely whoa factor.
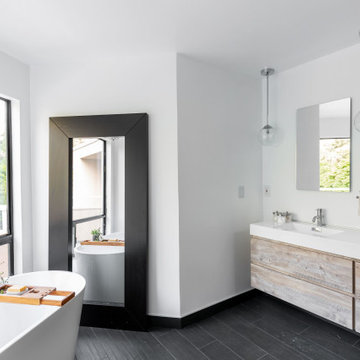
The homeowners wanted a simple, clean, modern bathroom. Sounds straightforward enough. But with a tight budget, a funky layout and a requirement not to move any plumbing, it was more of a puzzle than expected. Good thing we like puzzles! We added a wall to separate the bathroom from the master, installed a ‘tub with a view,’ and put in a free-standing vanity and glass shower to provide a sense of openness. The before pictures don’t begin to showcase the craziness that existed at the start, but we’re thrilled with the finish!
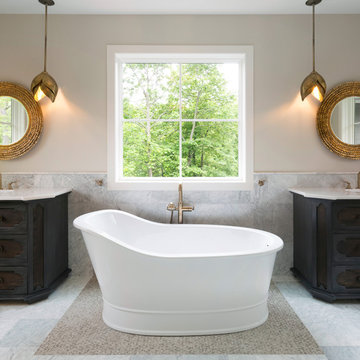
spacecrafting
Esempio di una grande stanza da bagno padronale tradizionale con consolle stile comò, ante con finitura invecchiata, vasca freestanding, doccia doppia, WC monopezzo, piastrelle grigie, piastrelle di marmo, pareti grigie, pavimento in marmo, lavabo sottopiano, top in quarzo composito, pavimento grigio e porta doccia a battente
Esempio di una grande stanza da bagno padronale tradizionale con consolle stile comò, ante con finitura invecchiata, vasca freestanding, doccia doppia, WC monopezzo, piastrelle grigie, piastrelle di marmo, pareti grigie, pavimento in marmo, lavabo sottopiano, top in quarzo composito, pavimento grigio e porta doccia a battente
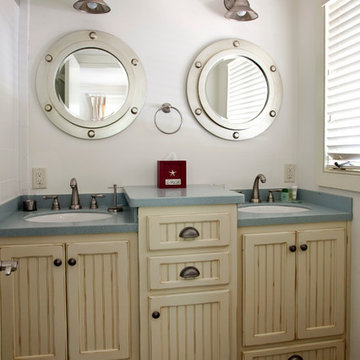
Matt Bolt
Ispirazione per una stanza da bagno tropicale con ante con riquadro incassato, ante con finitura invecchiata, piastrelle grigie, piastrelle in ceramica, pavimento in cementine, lavabo sottopiano e top in superficie solida
Ispirazione per una stanza da bagno tropicale con ante con riquadro incassato, ante con finitura invecchiata, piastrelle grigie, piastrelle in ceramica, pavimento in cementine, lavabo sottopiano e top in superficie solida
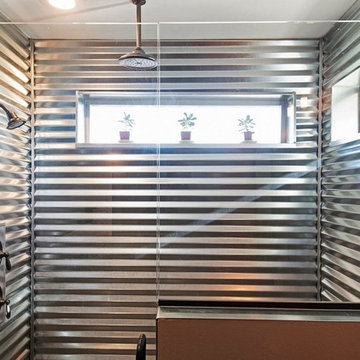
Ispirazione per una stanza da bagno padronale rustica di medie dimensioni con nessun'anta, ante con finitura invecchiata, doccia alcova, piastrelle grigie, piastrelle in metallo, pareti grigie, pavimento con piastrelle in ceramica, lavabo sottopiano, top in cemento, pavimento marrone e porta doccia a battente
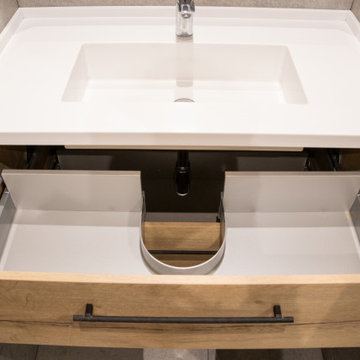
Idee per una stanza da bagno con doccia contemporanea di medie dimensioni con ante lisce, ante con finitura invecchiata, zona vasca/doccia separata, WC sospeso, piastrelle grigie, piastrelle in gres porcellanato, pareti grigie, pavimento in gres porcellanato, lavabo integrato, top in superficie solida, pavimento grigio, doccia aperta, top bianco, toilette, un lavabo, mobile bagno sospeso e boiserie
Bagni con ante con finitura invecchiata e piastrelle grigie - Foto e idee per arredare
3

