Bagni con ante con finitura invecchiata e piastrelle grigie - Foto e idee per arredare
Filtra anche per:
Budget
Ordina per:Popolari oggi
141 - 160 di 1.245 foto
1 di 3
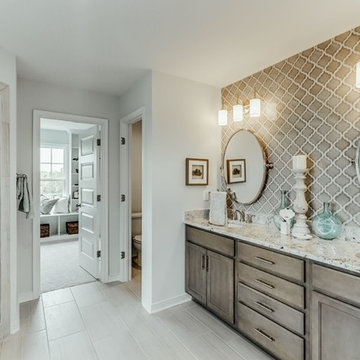
Foto di una grande stanza da bagno padronale design con ante in stile shaker, ante con finitura invecchiata, doccia alcova, WC a due pezzi, piastrelle grigie, piastrelle in ceramica, pareti grigie, pavimento in gres porcellanato, lavabo sottopiano, top in granito, pavimento grigio e porta doccia a battente
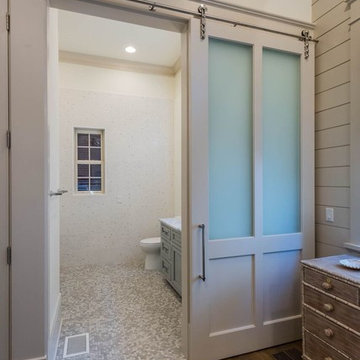
Idee per una stanza da bagno con doccia chic di medie dimensioni con ante a filo, ante con finitura invecchiata, WC monopezzo, piastrelle grigie, piastrelle bianche, piastrelle di vetro, pareti bianche, pavimento con piastrelle di ciottoli, lavabo sottopiano e top in marmo
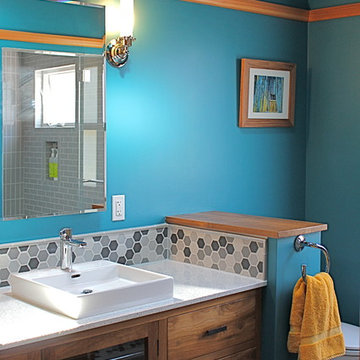
Esempio di una stanza da bagno contemporanea con consolle stile comò, ante con finitura invecchiata, piastrelle grigie, piastrelle in ceramica, pareti blu, pavimento con piastrelle in ceramica, lavabo a bacinella e top in vetro riciclato
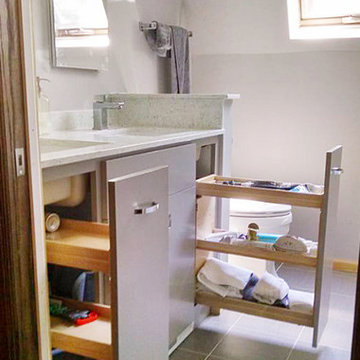
A background in art and architecture blended with knowledge and experience lend themselves to creative solutions and an attention to detail that will transform your vision into a reality that surpasses your expectations. At TLC Home, your project will get the TLC it deserves. As your Custom Craftsmen, we’ll give it the hands-on attention that leaves you with a finished product you can enjoy for a lifetime.
Let’s meet to review your project goals. Then we’ll work together to create the best solution for your needs. You’ll have an opportunity to preview the work with a computer generated image like the one below. All work is then completed at our workshop in Hastings, MN, and installed with precision and TLC.
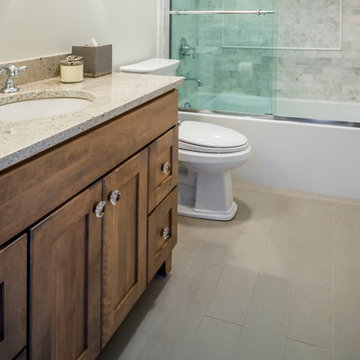
Guest Bathroom with Durastone 12x24 tile floor (color: ash gray) and Bianco Romano Granite countertops on vanity. Guest shower wall features Glacier 3x6 honed marble subway tile with inset panel of Glacier 2x2 hexagon mosaic marble tile framed with Avenza stone pencil liner.
Sales: Barb Ender
Photo: Rolfe Hokanson
Sales: Barb Ender
Photo: Rolfe Hokanson

The beautiful, old barn on this Topsfield estate was at risk of being demolished. Before approaching Mathew Cummings, the homeowner had met with several architects about the structure, and they had all told her that it needed to be torn down. Thankfully, for the sake of the barn and the owner, Cummings Architects has a long and distinguished history of preserving some of the oldest timber framed homes and barns in the U.S.
Once the homeowner realized that the barn was not only salvageable, but could be transformed into a new living space that was as utilitarian as it was stunning, the design ideas began flowing fast. In the end, the design came together in a way that met all the family’s needs with all the warmth and style you’d expect in such a venerable, old building.
On the ground level of this 200-year old structure, a garage offers ample room for three cars, including one loaded up with kids and groceries. Just off the garage is the mudroom – a large but quaint space with an exposed wood ceiling, custom-built seat with period detailing, and a powder room. The vanity in the powder room features a vanity that was built using salvaged wood and reclaimed bluestone sourced right on the property.
Original, exposed timbers frame an expansive, two-story family room that leads, through classic French doors, to a new deck adjacent to the large, open backyard. On the second floor, salvaged barn doors lead to the master suite which features a bright bedroom and bath as well as a custom walk-in closet with his and hers areas separated by a black walnut island. In the master bath, hand-beaded boards surround a claw-foot tub, the perfect place to relax after a long day.
In addition, the newly restored and renovated barn features a mid-level exercise studio and a children’s playroom that connects to the main house.
From a derelict relic that was slated for demolition to a warmly inviting and beautifully utilitarian living space, this barn has undergone an almost magical transformation to become a beautiful addition and asset to this stately home.
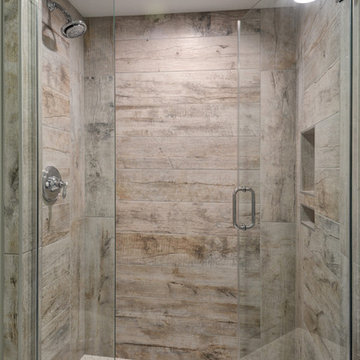
Paul Nicol
Esempio di una stanza da bagno per bambini country con ante con finitura invecchiata, piastrelle grigie, piastrelle in ceramica, pareti grigie, pavimento con piastrelle in ceramica, pavimento bianco e porta doccia a battente
Esempio di una stanza da bagno per bambini country con ante con finitura invecchiata, piastrelle grigie, piastrelle in ceramica, pareti grigie, pavimento con piastrelle in ceramica, pavimento bianco e porta doccia a battente
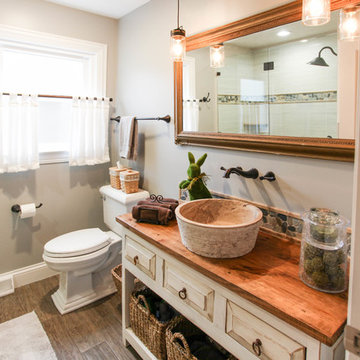
Foto di una stanza da bagno padronale country di medie dimensioni con consolle stile comò, ante con finitura invecchiata, doccia alcova, WC a due pezzi, piastrelle grigie, piastrelle in gres porcellanato, pareti verdi, pavimento in gres porcellanato, lavabo a bacinella, top in legno, pavimento marrone e porta doccia scorrevole
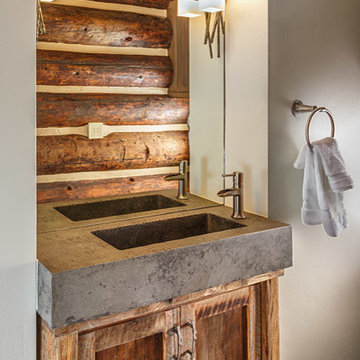
Part of the historic homestead cabin, this powder room reflects the original log, a local custom made sink base and recycled wood vanity base. The contemporary sconces are from Hubberton Forge. Photo by Chris Marona
Tim Flanagan Architect
Veritas General Contractor
Finewood Interiors for cabinetry
Light and Tile Art for lighting
CounterKULTURE Concrete Studio custom sink and counter top.
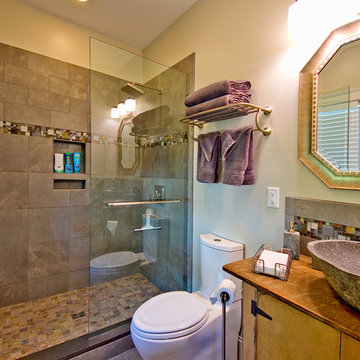
Grove Park Fine Homes, Inc.
Design/Build
L Mayes Designs
Leeann Mayes
Woeltjen Photography
www.woeltjenphotography.com
Foto di una piccola stanza da bagno classica con lavabo a bacinella, ante con finitura invecchiata, top in legno, doccia aperta, WC monopezzo, piastrelle grigie, piastrelle in ceramica, pareti grigie e pavimento con piastrelle in ceramica
Foto di una piccola stanza da bagno classica con lavabo a bacinella, ante con finitura invecchiata, top in legno, doccia aperta, WC monopezzo, piastrelle grigie, piastrelle in ceramica, pareti grigie e pavimento con piastrelle in ceramica

Extension and refurbishment of a semi-detached house in Hern Hill.
Extensions are modern using modern materials whilst being respectful to the original house and surrounding fabric.
Views to the treetops beyond draw occupants from the entrance, through the house and down to the double height kitchen at garden level.
From the playroom window seat on the upper level, children (and adults) can climb onto a play-net suspended over the dining table.
The mezzanine library structure hangs from the roof apex with steel structure exposed, a place to relax or work with garden views and light. More on this - the built-in library joinery becomes part of the architecture as a storage wall and transforms into a gorgeous place to work looking out to the trees. There is also a sofa under large skylights to chill and read.
The kitchen and dining space has a Z-shaped double height space running through it with a full height pantry storage wall, large window seat and exposed brickwork running from inside to outside. The windows have slim frames and also stack fully for a fully indoor outdoor feel.
A holistic retrofit of the house provides a full thermal upgrade and passive stack ventilation throughout. The floor area of the house was doubled from 115m2 to 230m2 as part of the full house refurbishment and extension project.
A huge master bathroom is achieved with a freestanding bath, double sink, double shower and fantastic views without being overlooked.
The master bedroom has a walk-in wardrobe room with its own window.
The children's bathroom is fun with under the sea wallpaper as well as a separate shower and eaves bath tub under the skylight making great use of the eaves space.
The loft extension makes maximum use of the eaves to create two double bedrooms, an additional single eaves guest room / study and the eaves family bathroom.
5 bedrooms upstairs.
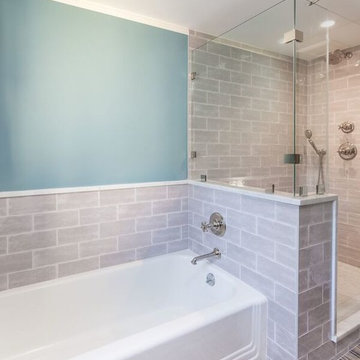
Rustic vanity and matching mirror.
Esempio di una stanza da bagno per bambini stile rurale di medie dimensioni con consolle stile comò, ante con finitura invecchiata, vasca ad alcova, doccia alcova, WC a due pezzi, piastrelle grigie, piastrelle in ceramica, pareti blu, pavimento con piastrelle in ceramica, lavabo da incasso, top in marmo, pavimento marrone, porta doccia a battente e top grigio
Esempio di una stanza da bagno per bambini stile rurale di medie dimensioni con consolle stile comò, ante con finitura invecchiata, vasca ad alcova, doccia alcova, WC a due pezzi, piastrelle grigie, piastrelle in ceramica, pareti blu, pavimento con piastrelle in ceramica, lavabo da incasso, top in marmo, pavimento marrone, porta doccia a battente e top grigio

Bel Air - Serene Elegance. This collection was designed with cool tones and spa-like qualities to create a space that is timeless and forever elegant.
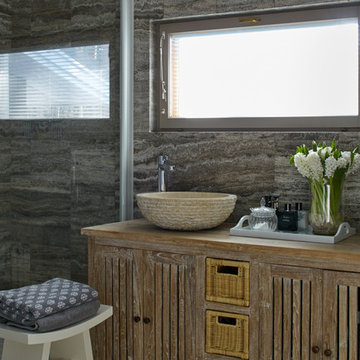
Idee per una stanza da bagno con doccia rustica con ante con finitura invecchiata, piastrelle grigie, lavabo a bacinella e top in legno
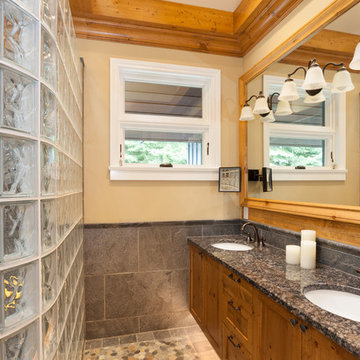
Kristen McGaughey Photography
Foto di una stanza da bagno padronale stile rurale di medie dimensioni con ante in stile shaker, ante con finitura invecchiata, zona vasca/doccia separata, WC a due pezzi, piastrelle grigie, piastrelle in ardesia, pareti beige, pavimento con piastrelle di ciottoli, lavabo sottopiano e top in granito
Foto di una stanza da bagno padronale stile rurale di medie dimensioni con ante in stile shaker, ante con finitura invecchiata, zona vasca/doccia separata, WC a due pezzi, piastrelle grigie, piastrelle in ardesia, pareti beige, pavimento con piastrelle di ciottoli, lavabo sottopiano e top in granito
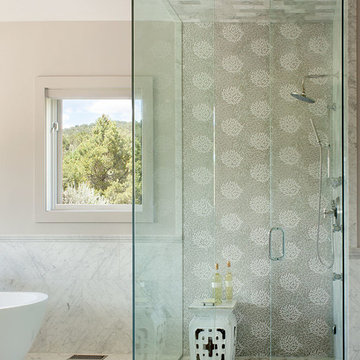
Design by Runa Novak
In Your Space Interior Design
Immagine di una grande stanza da bagno padronale tradizionale con doccia a filo pavimento, ante lisce, ante con finitura invecchiata, vasca freestanding, piastrelle grigie, piastrelle a mosaico, pareti bianche, pavimento in marmo, lavabo a bacinella e top in quarzo composito
Immagine di una grande stanza da bagno padronale tradizionale con doccia a filo pavimento, ante lisce, ante con finitura invecchiata, vasca freestanding, piastrelle grigie, piastrelle a mosaico, pareti bianche, pavimento in marmo, lavabo a bacinella e top in quarzo composito
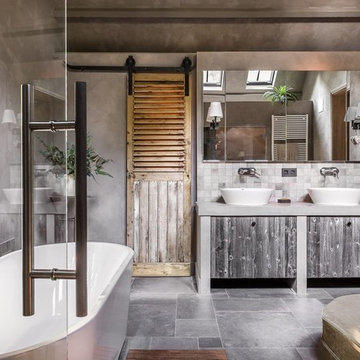
Credit photo : Claude Smekens
Idee per una stanza da bagno padronale country con ante lisce, ante con finitura invecchiata, vasca freestanding, pareti grigie, lavabo a bacinella, top in cemento, pavimento grigio e piastrelle grigie
Idee per una stanza da bagno padronale country con ante lisce, ante con finitura invecchiata, vasca freestanding, pareti grigie, lavabo a bacinella, top in cemento, pavimento grigio e piastrelle grigie
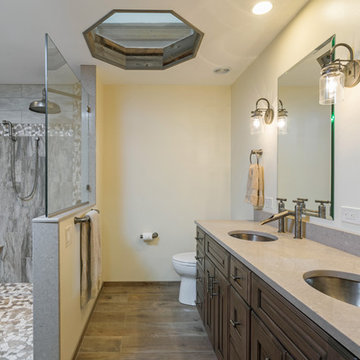
This bathroom design combines rustic and industrial features in a space that is unique, stylish, and relaxing. The master bath maximizes the space it occupies in the center of this octagonal-shaped house by creating an internal skylight that opens up to a high ceiling above the bathroom in the center of the home. It creates an architectural feature and also brings natural light into the room. The DuraSupreme vanity cabinet in a distressed finish is accented by a Ceasarstone engineered quartz countertop and eye-catching Sonoma Forge Waterfall spout faucet. A thresholdless shower with a rainfall showerhead, storage niches, and a river rock shower floor offer a soothing atmosphere. Photos by Linda McManis
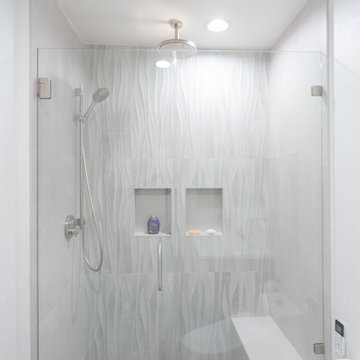
We turned this townhome's master bathroom into a fully upgraded bathroom with state-of-the-art essentials. We installed a high-tech toilet and vanity mirror that has all the bells and whistles. The toilet warms up for comfortable seating, it also self-cleans, and saves water with a smart flushing system. The vanity has built-in lights and a smart system to get rid of steam residue quickly.
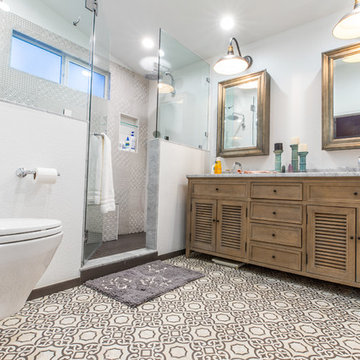
His and Her Shower, Stand shower
Idee per una stanza da bagno padronale minimal di medie dimensioni con ante a persiana, ante con finitura invecchiata, doccia doppia, WC sospeso, piastrelle grigie, pareti bianche, pavimento in cementine, lavabo sottopiano, top in granito, porta doccia a battente e top grigio
Idee per una stanza da bagno padronale minimal di medie dimensioni con ante a persiana, ante con finitura invecchiata, doccia doppia, WC sospeso, piastrelle grigie, pareti bianche, pavimento in cementine, lavabo sottopiano, top in granito, porta doccia a battente e top grigio
Bagni con ante con finitura invecchiata e piastrelle grigie - Foto e idee per arredare
8

