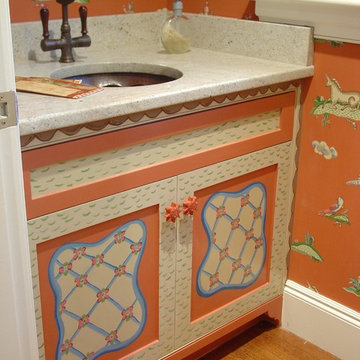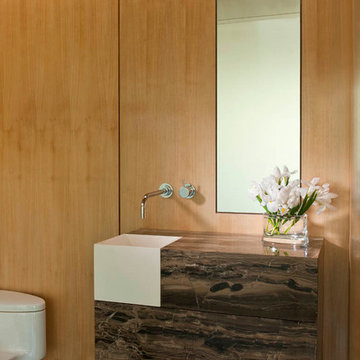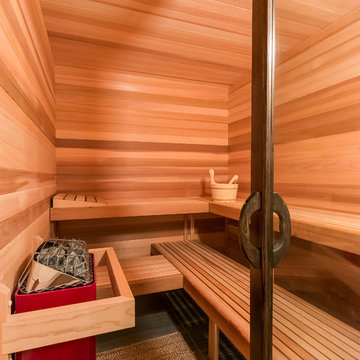Bagni color legno - Foto e idee per arredare
Filtra anche per:
Budget
Ordina per:Popolari oggi
1061 - 1080 di 24.193 foto
1 di 2
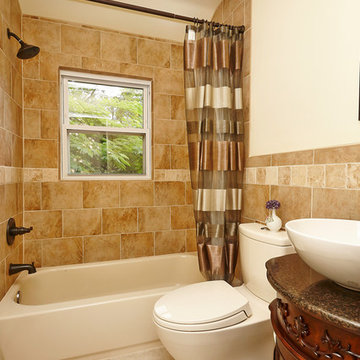
Immagine di una stanza da bagno con doccia classica di medie dimensioni con ante in legno scuro, vasca ad alcova, vasca/doccia, WC monopezzo, piastrelle marroni, pareti bianche, lavabo a bacinella, pavimento con piastrelle in ceramica, top in granito e ante con riquadro incassato
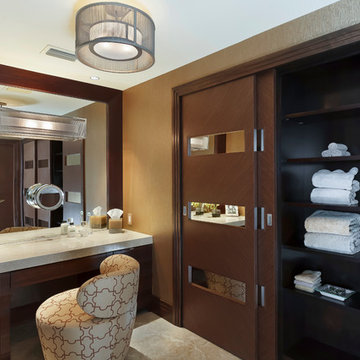
Immagine di una grande stanza da bagno padronale design con ante in legno bruno, vasca da incasso, doccia doppia, pareti marroni, lavabo sottopiano, pavimento in travertino, piastrelle marroni, piastrelle multicolore, lastra di pietra, top in marmo e ante lisce
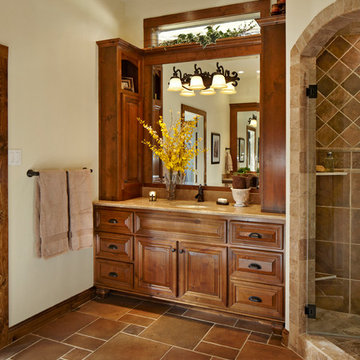
Carrollton bathroom design remodeling
Ispirazione per una stanza da bagno classica con pavimento marrone
Ispirazione per una stanza da bagno classica con pavimento marrone
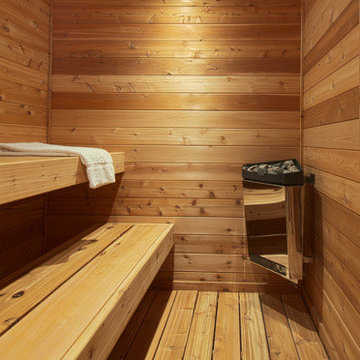
Ottawa’s vibrant Glebe neighborhood stretches across the southern downtown edge of Canada’s National Capital. Its houses run the spectrum from prominent, architect designed heritage residences to modest, tightly packed workers’ homes from the early 20th century. Fold Place replaces on of the latter houses on a street boarded on its south by the open profile of Lansdowne Park and its Aberdeen Pavilion, one of North America’s few surviving Crystal Palace-style domed exhibition halls.
The clients, professionals committed to the community’s casual urban lifestyle, asked Andrew Reeves for open, flowing spaces in which simplicity would make modest dimensions seem bigger. Reeves, who has recently made significant contributions toward returning Ottawa to its post war modernist heyday, responded with a tight composition of volumes that maximizes the potential of the narrow 20’by 60’ irregular shaped site while still generating a singular street profile.
The street-side component of the two storey core volume steps in to facilitate an eastern side entrance. A cantilevered bay wraps around the corner at the second level, its crisp lines, layering of planes and contrasting materials producing a piece of geometric art. On the opposite elevation, a single storey garage, clad in richly stained pine in contrast to the neutral light-grey stucco of the main volume, is extruded on the angle of the lot. The same pine is used on soffits, in the bay and as a means to break up the major volume, the same kind of unapologetic use of natural materials that marked Alvar Aalto’s Nordic modernism.
Inside, an animated “folding” of space creates horizontal and vertical fluidity and interconnectedness. The largely white walled and simply detailed interior rotates around two totemic elements centred on the west and east elevations of the house. One is a sculpted staircase whose ebony strained treads without risers seem almost to float. The other is a light chimney, a countering void marked by a soaring opaque window spilling light onto an interior garden at its foot. These elements also serve to separate the kitchen/dining area from the living room but without impeding a sense of openness.
A generous and eclectic use of windows and glazed doors draws in from all sides the delightful ozone saturated light that theorist Christian Norberg-Schulz has identified as such an important element in a northern landscape. If large picture windows that provide stunning tableaus of the Aberdeen’s impressive cupola and the backyard facing wall glazed doors are boldly voyeuristic, many narrow vertical slot and horizontal clerestory windows contribute slices of views while protecting privacy.
In sum, Fold Place is an urban dwelling for an informal lifestyle that is committed to engaging its community with openness and sass.

The guest bath design was inspired by the fun geometric pattern of the custom window shade fabric. A mid century modern vanity and wall sconces further repeat the mid century design. Because space was limited, the designer incorporated a metal wall ladder to hold towels.
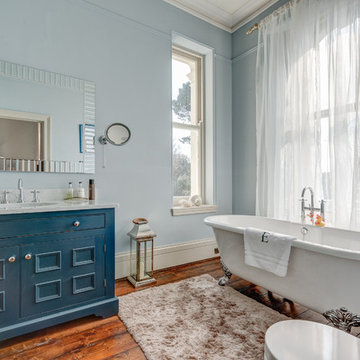
An elegant bathroom complete with period style roll-top bath in this super cool and stylishly remodelled Victorian Villa in Sunny Torquay, South Devon Colin Cadle Photography, Photo Styling Jan Cadle

This client has been a client with EdenLA since 2010, and this is one of the projects we have done with them through the years. We are in planning phases now of a historical Spanish stunner in Hancock Park, but more on that later. This home reflected our awesome clients' affinity for the modern. A slight sprucing turned into a full renovation complete with additions of this mid century modern house that was more fitting for their growing family. Working with this client is always truly collaborative and we enjoy the end results immensely. The custom gallery wall in this house was super fun to create and we love the faith our clients place in us.
__
Design by Eden LA Interiors
Photo by Kim Pritchard Photography
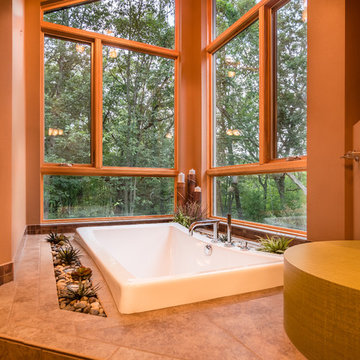
Esempio di una grande stanza da bagno padronale contemporanea con vasca ad alcova, doccia ad angolo, piastrelle multicolore, piastrelle a mosaico, pareti multicolore, parquet chiaro, pavimento marrone e porta doccia a battente
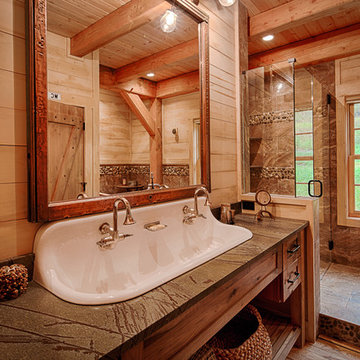
Esempio di una grande stanza da bagno padronale rustica con ante in stile shaker, ante in legno chiaro, doccia ad angolo, pareti marroni, pavimento in gres porcellanato, lavabo da incasso, pavimento multicolore e porta doccia a battente
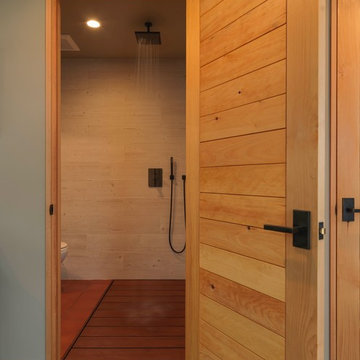
Susan Teare
Foto di una stanza da bagno stile rurale di medie dimensioni con doccia a filo pavimento, pareti verdi, pavimento in terracotta, lavabo sospeso, piastrelle beige, piastrelle in gres porcellanato e doccia aperta
Foto di una stanza da bagno stile rurale di medie dimensioni con doccia a filo pavimento, pareti verdi, pavimento in terracotta, lavabo sospeso, piastrelle beige, piastrelle in gres porcellanato e doccia aperta

Leigh Simpson
Foto di una stanza da bagno padronale design con nessun'anta, ante in legno scuro, vasca giapponese, doccia alcova, pareti marroni, pavimento in cemento, lavabo integrato, top in legno, doccia aperta e top marrone
Foto di una stanza da bagno padronale design con nessun'anta, ante in legno scuro, vasca giapponese, doccia alcova, pareti marroni, pavimento in cemento, lavabo integrato, top in legno, doccia aperta e top marrone
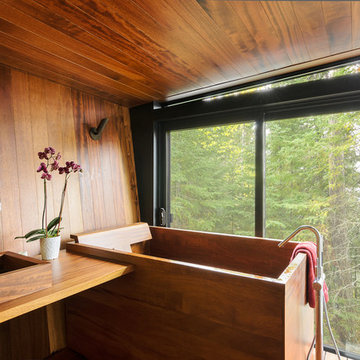
Idee per una stanza da bagno padronale stile rurale con vasca giapponese, lavabo a bacinella e top in legno
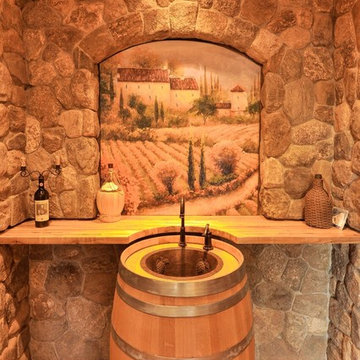
Overlooking Little Sippiwisset marsh, this home combines both shingle style and traditional Victorian elements including a round "turret" in the second floor master bedroom. Upon entering the front door you are immediately greeted by a baby grand piano and the spectacular ever changing tidal marsh beyond. The walkout basement features a traditional wine cellar with seating area and outdoor spa to relax and enjoy the views.
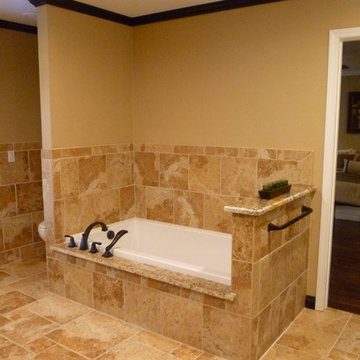
A large drop in tub with travertine tile surround is capped off with a granite ledge and oil rubbed bronze fixtures.
Ispirazione per una grande sauna contemporanea con lavabo sottopiano, ante con bugna sagomata, ante in legno bruno, top in granito, vasca da incasso, WC monopezzo, piastrelle beige, piastrelle in pietra, pareti beige e pavimento in travertino
Ispirazione per una grande sauna contemporanea con lavabo sottopiano, ante con bugna sagomata, ante in legno bruno, top in granito, vasca da incasso, WC monopezzo, piastrelle beige, piastrelle in pietra, pareti beige e pavimento in travertino
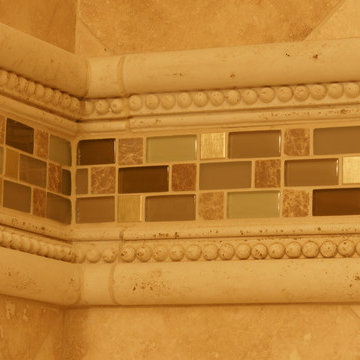
A warm travertine bathroom in Los Gatos, CA.
Notice the polished marble countertop adorned in dark bronze fixtures. And behind that, a travertine clad shower with a mosaic liner of glass and limestone tiles topped with a limestone charrail moulding.
Covering the floor are more travertine tiles.
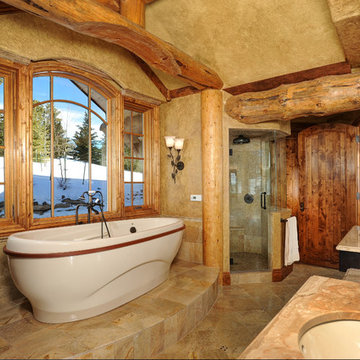
Esempio di una grande stanza da bagno padronale rustica con lavabo sottopiano, ante in legno bruno, vasca freestanding, doccia ad angolo, piastrelle beige, pareti beige, piastrelle in ceramica, pavimento con piastrelle in ceramica e top in marmo

Oliver Edwards
Foto di una stanza da bagno padronale country di medie dimensioni con lavabo a colonna, vasca freestanding, WC sospeso, pavimento in legno massello medio e pareti nere
Foto di una stanza da bagno padronale country di medie dimensioni con lavabo a colonna, vasca freestanding, WC sospeso, pavimento in legno massello medio e pareti nere
Bagni color legno - Foto e idee per arredare
54


