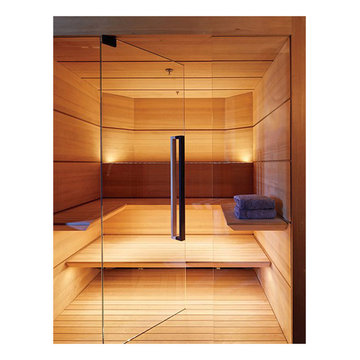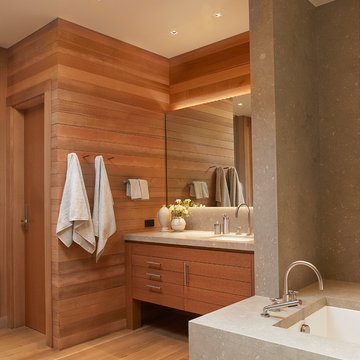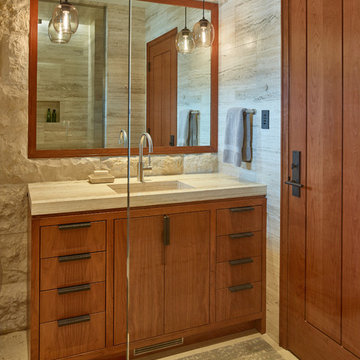Bagni color legno - Foto e idee per arredare
Filtra anche per:
Budget
Ordina per:Popolari oggi
1 - 20 di 544 foto
1 di 3

The powder room has a beautiful sculptural mirror that complements the mercury glass hanging pendant lights. The chevron tiled backsplash adds visual interest while creating a focal wall.

Large master bath with freestanding custom vanity cabinet designed to look like a piece of furniture
Idee per una grande stanza da bagno padronale classica con piastrelle bianche, piastrelle diamantate, pareti bianche, pavimento in gres porcellanato, pavimento grigio, porta doccia a battente, pareti in perlinato, vasca da incasso e doccia ad angolo
Idee per una grande stanza da bagno padronale classica con piastrelle bianche, piastrelle diamantate, pareti bianche, pavimento in gres porcellanato, pavimento grigio, porta doccia a battente, pareti in perlinato, vasca da incasso e doccia ad angolo

Foto di una grande e in muratura stanza da bagno padronale stile rurale con ante in legno bruno, vasca con piedi a zampa di leone, pareti marroni, parquet scuro, lavabo da incasso, top in legno, pavimento marrone e ante lisce

The SUMMIT, is Beechwood Homes newest display home at Craigburn Farm. This masterpiece showcases our commitment to design, quality and originality. The Summit is the epitome of luxury. From the general layout down to the tiniest finish detail, every element is flawless.
Specifically, the Summit highlights the importance of atmosphere in creating a family home. The theme throughout is warm and inviting, combining abundant natural light with soothing timber accents and an earthy palette. The stunning window design is one of the true heroes of this property, helping to break down the barrier of indoor and outdoor. An open plan kitchen and family area are essential features of a cohesive and fluid home environment.
Adoring this Ensuite displayed in "The Summit" by Beechwood Homes. There is nothing classier than the combination of delicate timber and concrete beauty.
The perfect outdoor area for entertaining friends and family. The indoor space is connected to the outdoor area making the space feel open - perfect for extending the space!
The Summit makes the most of state of the art automation technology. An electronic interface controls the home theatre systems, as well as the impressive lighting display which comes to life at night. Modern, sleek and spacious, this home uniquely combines convenient functionality and visual appeal.
The Summit is ideal for those clients who may be struggling to visualise the end product from looking at initial designs. This property encapsulates all of the senses for a complete experience. Appreciate the aesthetic features, feel the textures, and imagine yourself living in a home like this.
Tiles by Italia Ceramics!
Visit Beechwood Homes - Display Home "The Summit"
54 FERGUSSON AVENUE,
CRAIGBURN FARM
Opening Times Sat & Sun 1pm – 4:30pm

The indigo vanity and its brass hardware stand in perfect harmony with the mirror, which elegantly reflects the marble shower.
Ispirazione per una piccola stanza da bagno con doccia eclettica con ante con riquadro incassato, ante blu, piastrelle di marmo, pavimento in marmo, top in marmo, pavimento bianco, top bianco, mobile bagno incassato, carta da parati, doccia a filo pavimento, WC monopezzo, lavabo a bacinella, porta doccia a battente, nicchia e un lavabo
Ispirazione per una piccola stanza da bagno con doccia eclettica con ante con riquadro incassato, ante blu, piastrelle di marmo, pavimento in marmo, top in marmo, pavimento bianco, top bianco, mobile bagno incassato, carta da parati, doccia a filo pavimento, WC monopezzo, lavabo a bacinella, porta doccia a battente, nicchia e un lavabo

Immagine di una grande sauna stile rurale con parquet chiaro, pavimento beige, soffitto in legno, pareti in legno, piastrelle grigie e piastrelle di ciottoli

For this rustic interior design project our Principal Designer, Lori Brock, created a calming retreat for her clients by choosing structured and comfortable furnishings the home. Featured are custom dining and coffee tables, back patio furnishings, paint, accessories, and more. This rustic and traditional feel brings comfort to the homes space.
Photos by Blackstone Edge.
(This interior design project was designed by Lori before she worked for Affinity Home & Design and Affinity was not the General Contractor)

Esempio di un'ampia stanza da bagno padronale minimalista con ante lisce, ante in legno scuro, vasca freestanding, doccia aperta, piastrelle beige, piastrelle in ceramica, pareti beige, pavimento in pietra calcarea, lavabo integrato, top in marmo, pavimento beige e doccia aperta

Lee Manning Photography
Immagine di una stanza da bagno con doccia country di medie dimensioni con lavabo sottopiano, ante in legno scuro, top in saponaria, pareti bianche, pavimento in legno massello medio e ante lisce
Immagine di una stanza da bagno con doccia country di medie dimensioni con lavabo sottopiano, ante in legno scuro, top in saponaria, pareti bianche, pavimento in legno massello medio e ante lisce

Inspired by the majesty of the Northern Lights and this family's everlasting love for Disney, this home plays host to enlighteningly open vistas and playful activity. Like its namesake, the beloved Sleeping Beauty, this home embodies family, fantasy and adventure in their truest form. Visions are seldom what they seem, but this home did begin 'Once Upon a Dream'. Welcome, to The Aurora.

Jim Bartsch Photography
Ispirazione per una stanza da bagno padronale etnica di medie dimensioni con lavabo da incasso, ante in legno scuro, top in granito, vasca freestanding, WC a due pezzi, piastrelle in pietra, pareti multicolore, pavimento in ardesia, piastrelle marroni, piastrelle grigie e ante in stile shaker
Ispirazione per una stanza da bagno padronale etnica di medie dimensioni con lavabo da incasso, ante in legno scuro, top in granito, vasca freestanding, WC a due pezzi, piastrelle in pietra, pareti multicolore, pavimento in ardesia, piastrelle marroni, piastrelle grigie e ante in stile shaker

This unique, custom design was featured in the March 2015 Issue of Architectural Digest. This sauna includes floating benches. The back wall is designed to house the heater, hiding it from view, giving it a very modern aesthetic. The door and front walls are all glass. This sauna is very large.

Foto di un piccolo bagno di servizio design con parquet chiaro, lavabo integrato e pavimento beige

Esempio di una grande stanza da bagno padronale design con lavabo sottopiano, ante lisce, ante in legno scuro, top in granito, vasca ad angolo, doccia ad angolo, piastrelle beige, piastrelle in pietra, pareti beige e parquet chiaro

The Master bath features the same Heart Wood Maple cabinetry which is a theme throughout the house but is different in door style to give the room its own individual look and coordinates throughout the home. His and her full height vanities and a free standing makeup table are accommodated in this area central area of the master bath. The surround for the whirlpool tub features the same wood craftsmanship and is surrounded by slab travertine. Large windows allow for the country view and lots of light year round. The walk-in shower is located behind the tub and has an impressive 6 body sprays, shower rose and adjustable shower head, dressed in tumbled and standard natural stone tiles. Photo by Roger Turk

Alder wood custom cabinetry in this hallway bathroom with a Braziilian Cherry wood floor features a tall cabinet for storing linens surmounted by generous moulding. There is a bathtub/shower area and a niche for the toilet. The white undermount double sinks have bronze faucets by Santec complemented by a large framed mirror.

Immagine di una stanza da bagno padronale stile rurale con ante in legno bruno, doccia ad angolo, piastrelle in ceramica, pavimento con piastrelle in ceramica, top in quarzite, piastrelle marroni, porta doccia a battente e ante con riquadro incassato

Serenity is achieved through the combination of the multi-layer wall tile, antique vanity, the antique light fixture and of course, Buddha.
Immagine di un bagno di servizio etnico di medie dimensioni con consolle stile comò, ante in legno bruno, piastrelle verdi, piastrelle in pietra, pareti verdi, pavimento con piastrelle in ceramica, lavabo a bacinella, top in legno, pavimento verde e top verde
Immagine di un bagno di servizio etnico di medie dimensioni con consolle stile comò, ante in legno bruno, piastrelle verdi, piastrelle in pietra, pareti verdi, pavimento con piastrelle in ceramica, lavabo a bacinella, top in legno, pavimento verde e top verde

copyright David Agnello
Ispirazione per una grande stanza da bagno padronale minimalista con ante lisce, ante in legno scuro, piastrelle grigie, pareti grigie, lavabo integrato, piastrelle in pietra, pavimento in travertino e top in marmo
Ispirazione per una grande stanza da bagno padronale minimalista con ante lisce, ante in legno scuro, piastrelle grigie, pareti grigie, lavabo integrato, piastrelle in pietra, pavimento in travertino e top in marmo

All Cedar Log Cabin the beautiful pines of AZ
Claw foot tub
Photos by Mark Boisclair
Ispirazione per una stanza da bagno padronale rustica di medie dimensioni con vasca con piedi a zampa di leone, doccia alcova, piastrelle in ardesia, pavimento in ardesia, lavabo a bacinella, top in pietra calcarea, ante in legno bruno, pareti marroni, pavimento grigio e ante con riquadro incassato
Ispirazione per una stanza da bagno padronale rustica di medie dimensioni con vasca con piedi a zampa di leone, doccia alcova, piastrelle in ardesia, pavimento in ardesia, lavabo a bacinella, top in pietra calcarea, ante in legno bruno, pareti marroni, pavimento grigio e ante con riquadro incassato
Bagni color legno - Foto e idee per arredare
1

