Bagni color legno con pareti grigie - Foto e idee per arredare
Filtra anche per:
Budget
Ordina per:Popolari oggi
1 - 20 di 298 foto

Modern bathroom remodel.
Idee per una stanza da bagno padronale minimalista di medie dimensioni con ante in legno scuro, doccia a filo pavimento, WC a due pezzi, piastrelle grigie, piastrelle in gres porcellanato, pareti grigie, pavimento in gres porcellanato, lavabo sottopiano, top in quarzo composito, pavimento grigio, doccia aperta, top bianco, lavanderia, due lavabi, mobile bagno incassato, soffitto a volta e ante lisce
Idee per una stanza da bagno padronale minimalista di medie dimensioni con ante in legno scuro, doccia a filo pavimento, WC a due pezzi, piastrelle grigie, piastrelle in gres porcellanato, pareti grigie, pavimento in gres porcellanato, lavabo sottopiano, top in quarzo composito, pavimento grigio, doccia aperta, top bianco, lavanderia, due lavabi, mobile bagno incassato, soffitto a volta e ante lisce

Emily Followill
Ispirazione per una stanza da bagno stile rurale con ante in legno scuro, pareti grigie, pavimento in legno massello medio, lavabo sottopiano, pavimento marrone, top grigio e ante in stile shaker
Ispirazione per una stanza da bagno stile rurale con ante in legno scuro, pareti grigie, pavimento in legno massello medio, lavabo sottopiano, pavimento marrone, top grigio e ante in stile shaker

The powder room has a beautiful sculptural mirror that complements the mercury glass hanging pendant lights. The chevron tiled backsplash adds visual interest while creating a focal wall.

Foto di una grande stanza da bagno con doccia design con ante lisce, ante in legno chiaro, vasca sottopiano, doccia aperta, WC sospeso, piastrelle grigie, piastrelle in gres porcellanato, pareti grigie, pavimento in gres porcellanato, lavabo a bacinella, top in superficie solida, pavimento grigio, porta doccia scorrevole, top bianco, due lavabi, mobile bagno freestanding e travi a vista
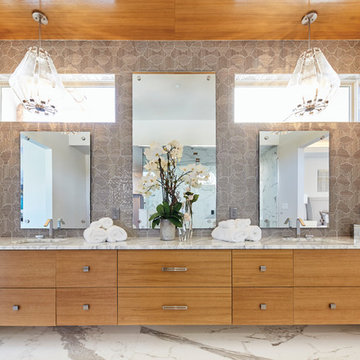
Esempio di una grande stanza da bagno padronale contemporanea con ante lisce, ante in legno chiaro, vasca freestanding, vasca/doccia, piastrelle grigie, piastrelle di marmo, pareti grigie, pavimento in marmo, lavabo sottopiano, top in marmo, pavimento bianco, porta doccia a battente e top grigio

This is a beautiful master bathroom and closet remodel. The free standing bathtub with chandelier is the focal point in the room. The shower is travertine subway tile with enough room for 2.

This contemporary powder room features a black chevron tile with gray grout, a live edge custom vanity top by Riverside Custom Cabinetry, vessel rectangular sink and wall mounted faucet. There is a mix of metals with the bath accessories and faucet in silver and the modern sconces (from Restoration Hardware) and mirror in brass.

The European style shower enclosure adds just enough coverage not to splash but is also comfortable for bubble baths. Stripes are created with alternating subway and penny tile. Plenty of shampoo niches are built to hold an array of hair products for these young teens.
Meghan Thiele Lorenz Photography

Ispirazione per una stanza da bagno con doccia moderna di medie dimensioni con ante in legno scuro, doccia alcova, WC a due pezzi, piastrelle grigie, piastrelle in ceramica, pareti grigie, pavimento in gres porcellanato, lavabo sottopiano, top in quarzo composito e ante lisce

Esempio di una stanza da bagno con doccia moderna con ante in legno scuro, doccia ad angolo, piastrelle blu, piastrelle bianche, piastrelle diamantate, pareti grigie, lavabo rettangolare, pavimento grigio, doccia aperta, pavimento in cemento e ante lisce

Immagine di una grande stanza da bagno padronale moderna con ante in legno scuro, pavimento con piastrelle in ceramica, top in superficie solida, pavimento grigio, porta doccia a battente, top bianco, doccia alcova, piastrelle bianche, pareti grigie, lavabo integrato e ante lisce

When demoing this space the shower needed to be turned...the stairwell tread from the downstairs was framed higher than expected. It is now hidden from view under the bench. Needing it to move furthur into the expansive shower than truly needed, we created a ledge and capped it for product/backrest. We also utilized the area behind the bench for open cubbies for towels.
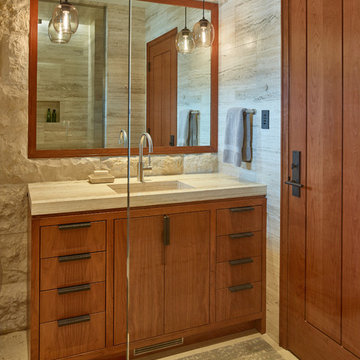
copyright David Agnello
Ispirazione per una grande stanza da bagno padronale minimalista con ante lisce, ante in legno scuro, piastrelle grigie, pareti grigie, lavabo integrato, piastrelle in pietra, pavimento in travertino e top in marmo
Ispirazione per una grande stanza da bagno padronale minimalista con ante lisce, ante in legno scuro, piastrelle grigie, pareti grigie, lavabo integrato, piastrelle in pietra, pavimento in travertino e top in marmo
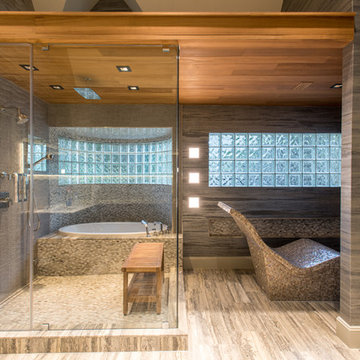
A wider angle allows a view of the heated lounger and wet room in relation to each other.
Designer: Debra Owens
Photographer: Michael Hunter
Ispirazione per una grande stanza da bagno contemporanea con ante lisce, ante in legno scuro, vasca da incasso, piastrelle grigie, piastrelle in gres porcellanato, pareti grigie, pavimento in marmo, top in marmo e porta doccia a battente
Ispirazione per una grande stanza da bagno contemporanea con ante lisce, ante in legno scuro, vasca da incasso, piastrelle grigie, piastrelle in gres porcellanato, pareti grigie, pavimento in marmo, top in marmo e porta doccia a battente

Liadesign
Immagine di una stanza da bagno con doccia minimal di medie dimensioni con ante in legno chiaro, vasca freestanding, piastrelle beige, piastrelle in gres porcellanato, parquet chiaro, lavabo a bacinella, top in legno, pareti grigie, pavimento beige e top beige
Immagine di una stanza da bagno con doccia minimal di medie dimensioni con ante in legno chiaro, vasca freestanding, piastrelle beige, piastrelle in gres porcellanato, parquet chiaro, lavabo a bacinella, top in legno, pareti grigie, pavimento beige e top beige

Andrew O'Neill, Clarity Northwest (Seattle)
Ispirazione per una piccola stanza da bagno padronale stile rurale con ante con bugna sagomata, ante in legno scuro, WC monopezzo, piastrelle grigie, piastrelle in pietra, pareti grigie, pavimento in gres porcellanato, lavabo a bacinella e top in quarzo composito
Ispirazione per una piccola stanza da bagno padronale stile rurale con ante con bugna sagomata, ante in legno scuro, WC monopezzo, piastrelle grigie, piastrelle in pietra, pareti grigie, pavimento in gres porcellanato, lavabo a bacinella e top in quarzo composito

The SUMMIT, is Beechwood Homes newest display home at Craigburn Farm. This masterpiece showcases our commitment to design, quality and originality. The Summit is the epitome of luxury. From the general layout down to the tiniest finish detail, every element is flawless.
Specifically, the Summit highlights the importance of atmosphere in creating a family home. The theme throughout is warm and inviting, combining abundant natural light with soothing timber accents and an earthy palette. The stunning window design is one of the true heroes of this property, helping to break down the barrier of indoor and outdoor. An open plan kitchen and family area are essential features of a cohesive and fluid home environment.
Adoring this Ensuite displayed in "The Summit" by Beechwood Homes. There is nothing classier than the combination of delicate timber and concrete beauty.
The perfect outdoor area for entertaining friends and family. The indoor space is connected to the outdoor area making the space feel open - perfect for extending the space!
The Summit makes the most of state of the art automation technology. An electronic interface controls the home theatre systems, as well as the impressive lighting display which comes to life at night. Modern, sleek and spacious, this home uniquely combines convenient functionality and visual appeal.
The Summit is ideal for those clients who may be struggling to visualise the end product from looking at initial designs. This property encapsulates all of the senses for a complete experience. Appreciate the aesthetic features, feel the textures, and imagine yourself living in a home like this.
Tiles by Italia Ceramics!
Visit Beechwood Homes - Display Home "The Summit"
54 FERGUSSON AVENUE,
CRAIGBURN FARM
Opening Times Sat & Sun 1pm – 4:30pm
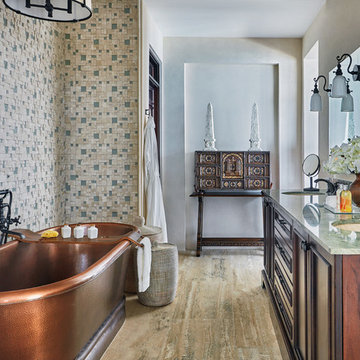
Idee per una stanza da bagno padronale tropicale con ante in legno scuro, vasca freestanding, piastrelle multicolore, pareti grigie, lavabo sottopiano e ante con riquadro incassato
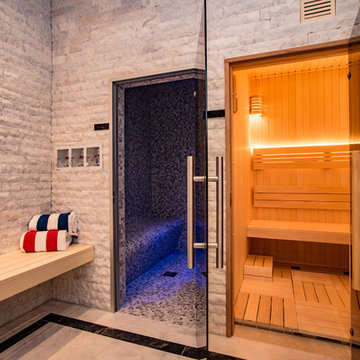
Star White Split Face Marble walls leading through to sauna room with Marmara Mosaic polished marble traditionally used in Turkish baths. Star White Polished Marble tile flooring with a bespoke Nero Marquina Marble border.
Materials supplied by Natural Angle including Marble, Limestone, Granite, Sandstone, Wood Flooring and Block Paving.

Hand-planed Port Orford linen cabinet and vanities, Honed Black Absolute Granite countertops, Slate floor
Photo: Michael R. Timmer
Esempio di una grande stanza da bagno padronale etnica con ante in legno chiaro, piastrelle grigie, piastrelle in pietra, pareti grigie, pavimento in ardesia, lavabo sottopiano, top in granito, ante a persiana, doccia ad angolo, pavimento nero e doccia aperta
Esempio di una grande stanza da bagno padronale etnica con ante in legno chiaro, piastrelle grigie, piastrelle in pietra, pareti grigie, pavimento in ardesia, lavabo sottopiano, top in granito, ante a persiana, doccia ad angolo, pavimento nero e doccia aperta
Bagni color legno con pareti grigie - Foto e idee per arredare
1

