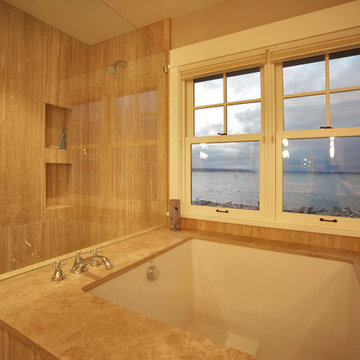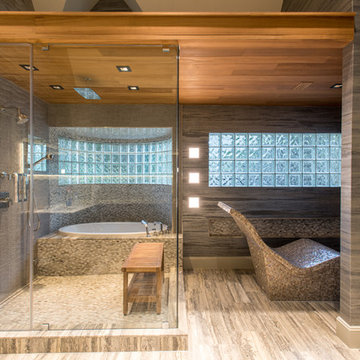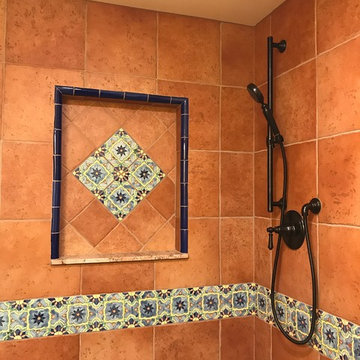Bagni color legno con piastrelle in gres porcellanato - Foto e idee per arredare
Filtra anche per:
Budget
Ordina per:Popolari oggi
1 - 20 di 808 foto

Modern bathroom remodel.
Idee per una stanza da bagno padronale minimalista di medie dimensioni con ante in legno scuro, doccia a filo pavimento, WC a due pezzi, piastrelle grigie, piastrelle in gres porcellanato, pareti grigie, pavimento in gres porcellanato, lavabo sottopiano, top in quarzo composito, pavimento grigio, doccia aperta, top bianco, lavanderia, due lavabi, mobile bagno incassato, soffitto a volta e ante lisce
Idee per una stanza da bagno padronale minimalista di medie dimensioni con ante in legno scuro, doccia a filo pavimento, WC a due pezzi, piastrelle grigie, piastrelle in gres porcellanato, pareti grigie, pavimento in gres porcellanato, lavabo sottopiano, top in quarzo composito, pavimento grigio, doccia aperta, top bianco, lavanderia, due lavabi, mobile bagno incassato, soffitto a volta e ante lisce

designed in collaboration with Larsen Designs, INC and B2LAB. Contractor was Huber Builders.
custom cabinetry by d KISER design.construct, inc.
Photography by Colin Conces.

Foto di una grande stanza da bagno con doccia design con ante lisce, ante in legno chiaro, vasca sottopiano, doccia aperta, WC sospeso, piastrelle grigie, piastrelle in gres porcellanato, pareti grigie, pavimento in gres porcellanato, lavabo a bacinella, top in superficie solida, pavimento grigio, porta doccia scorrevole, top bianco, due lavabi, mobile bagno freestanding e travi a vista

Foto di una stanza da bagno con doccia industriale di medie dimensioni con ante in stile shaker, ante in legno scuro, doccia ad angolo, piastrelle beige, piastrelle marroni, piastrelle in gres porcellanato, pavimento in gres porcellanato, lavabo sottopiano e top in quarzo composito

This contemporary powder room features a black chevron tile with gray grout, a live edge custom vanity top by Riverside Custom Cabinetry, vessel rectangular sink and wall mounted faucet. There is a mix of metals with the bath accessories and faucet in silver and the modern sconces (from Restoration Hardware) and mirror in brass.

Alder wood custom cabinetry in this hallway bathroom with a Braziilian Cherry wood floor features a tall cabinet for storing linens surmounted by generous moulding. There is a bathtub/shower area and a niche for the toilet. The white undermount double sinks have bronze faucets by Santec complemented by a large framed mirror.

Idee per una piccola stanza da bagno con doccia contemporanea con doccia aperta, WC sospeso, piastrelle beige, piastrelle in gres porcellanato, pareti bianche, lavabo a bacinella, top in legno, pavimento beige, top beige e mobile bagno sospeso

Idee per una stanza da bagno padronale chic di medie dimensioni con lavabo sottopiano, pavimento multicolore, top bianco, ante in legno scuro, vasca freestanding, doccia alcova, WC monopezzo, piastrelle bianche, piastrelle in gres porcellanato, pareti verdi, pavimento in gres porcellanato, top in quarzo composito, porta doccia a battente e ante con riquadro incassato

Idee per una stanza da bagno padronale stile rurale di medie dimensioni con lavabo a bacinella, ante lisce, ante in legno scuro, vasca sottopiano, pareti beige, piastrelle marroni, piastrelle in gres porcellanato, pavimento in gres porcellanato, top in quarzo composito, pavimento beige e top beige

Esempio di una stanza da bagno padronale rustica di medie dimensioni con vasca sottopiano, doccia aperta, piastrelle beige, piastrelle in gres porcellanato, pareti beige, pavimento in pietra calcarea, top in pietra calcarea, pavimento beige, doccia aperta e top beige

A wider angle allows a view of the heated lounger and wet room in relation to each other.
Designer: Debra Owens
Photographer: Michael Hunter
Ispirazione per una grande stanza da bagno contemporanea con ante lisce, ante in legno scuro, vasca da incasso, piastrelle grigie, piastrelle in gres porcellanato, pareti grigie, pavimento in marmo, top in marmo e porta doccia a battente
Ispirazione per una grande stanza da bagno contemporanea con ante lisce, ante in legno scuro, vasca da incasso, piastrelle grigie, piastrelle in gres porcellanato, pareti grigie, pavimento in marmo, top in marmo e porta doccia a battente

©2018 Daniel Feldkamp Photography
Immagine di una stanza da bagno padronale chic di medie dimensioni con ante lisce, ante in legno chiaro, doccia alcova, WC a due pezzi, piastrelle beige, piastrelle in gres porcellanato, pareti verdi, pavimento in gres porcellanato, lavabo sottopiano, top in quarzo composito, pavimento marrone, porta doccia a battente, top beige, nicchia, due lavabi e mobile bagno incassato
Immagine di una stanza da bagno padronale chic di medie dimensioni con ante lisce, ante in legno chiaro, doccia alcova, WC a due pezzi, piastrelle beige, piastrelle in gres porcellanato, pareti verdi, pavimento in gres porcellanato, lavabo sottopiano, top in quarzo composito, pavimento marrone, porta doccia a battente, top beige, nicchia, due lavabi e mobile bagno incassato
This true mid-century modern home was ready to be revived. The home was built in 1959 and lost its character throughout the various remodels over the years. Our clients came to us trusting that with our help, they could love their home again. This design is full of clean lines, yet remains playful and organic. The first steps in the kitchen were removing the soffit above the previous cabinets and reworking the cabinet layout. They didn't have an island before and the hood was in the middle of the room. They gained so much storage in the same square footage of kitchen. We started by incorporating custom flat slab walnut cabinetry throughout the home. We lightened up the rooms with bright white countertops and gave the kitchen a 3-dimensional emerald green backsplash tile. In the hall bathroom, we chose a penny round floor tile, a terrazzo tile installed in a grid pattern from floor-to-ceiling behind the floating vanity. The hexagon mirror and asymmetrical pendant light are unforgettable. We finished it with a frameless glass panel in the shower and crisp, white tile. In the master bath, we chose a wall-mounted faucet, a full wall of glass tile which runs directly into the shower niche and a geometric floor tile. Our clients can't believe this is the same home and they feel so lucky to be able to enjoy it every day.

Liadesign
Immagine di una stanza da bagno con doccia minimal di medie dimensioni con ante in legno chiaro, vasca freestanding, piastrelle beige, piastrelle in gres porcellanato, parquet chiaro, lavabo a bacinella, top in legno, pareti grigie, pavimento beige e top beige
Immagine di una stanza da bagno con doccia minimal di medie dimensioni con ante in legno chiaro, vasca freestanding, piastrelle beige, piastrelle in gres porcellanato, parquet chiaro, lavabo a bacinella, top in legno, pareti grigie, pavimento beige e top beige

The SUMMIT, is Beechwood Homes newest display home at Craigburn Farm. This masterpiece showcases our commitment to design, quality and originality. The Summit is the epitome of luxury. From the general layout down to the tiniest finish detail, every element is flawless.
Specifically, the Summit highlights the importance of atmosphere in creating a family home. The theme throughout is warm and inviting, combining abundant natural light with soothing timber accents and an earthy palette. The stunning window design is one of the true heroes of this property, helping to break down the barrier of indoor and outdoor. An open plan kitchen and family area are essential features of a cohesive and fluid home environment.
Adoring this Ensuite displayed in "The Summit" by Beechwood Homes. There is nothing classier than the combination of delicate timber and concrete beauty.
The perfect outdoor area for entertaining friends and family. The indoor space is connected to the outdoor area making the space feel open - perfect for extending the space!
The Summit makes the most of state of the art automation technology. An electronic interface controls the home theatre systems, as well as the impressive lighting display which comes to life at night. Modern, sleek and spacious, this home uniquely combines convenient functionality and visual appeal.
The Summit is ideal for those clients who may be struggling to visualise the end product from looking at initial designs. This property encapsulates all of the senses for a complete experience. Appreciate the aesthetic features, feel the textures, and imagine yourself living in a home like this.
Tiles by Italia Ceramics!
Visit Beechwood Homes - Display Home "The Summit"
54 FERGUSSON AVENUE,
CRAIGBURN FARM
Opening Times Sat & Sun 1pm – 4:30pm

Shower niche and set up
Immagine di una piccola stanza da bagno con doccia american style con ante in stile shaker, ante in legno bruno, doccia ad angolo, WC a due pezzi, piastrelle rosse, piastrelle in gres porcellanato, pareti gialle, pavimento in gres porcellanato, lavabo sottopiano, top in granito, pavimento marrone, porta doccia a battente e top marrone
Immagine di una piccola stanza da bagno con doccia american style con ante in stile shaker, ante in legno bruno, doccia ad angolo, WC a due pezzi, piastrelle rosse, piastrelle in gres porcellanato, pareti gialle, pavimento in gres porcellanato, lavabo sottopiano, top in granito, pavimento marrone, porta doccia a battente e top marrone

This traditional kitchen & bath remodel features custom raised panel cabinetry in a painted finish & antique glazed finish, coordinating quartz countertops, spacious island, & high end stainless steel appliances. Oil rubbed bronze fixtures/hardware, and lighting design that features recessed lighting and under cabinet LED lighting complete this kitchen. The bathrooms feature porcelain tile shower design, and frameless glass shower enclosure, as well as custom cabinet design.

Master Bath
Ispirazione per una stanza da bagno padronale chic con ante in stile shaker, ante marroni, doccia a filo pavimento, WC monopezzo, piastrelle bianche, piastrelle in gres porcellanato, pareti beige, pavimento in cemento, lavabo a bacinella, top in quarzo composito, pavimento marrone, porta doccia a battente, top bianco, due lavabi e mobile bagno incassato
Ispirazione per una stanza da bagno padronale chic con ante in stile shaker, ante marroni, doccia a filo pavimento, WC monopezzo, piastrelle bianche, piastrelle in gres porcellanato, pareti beige, pavimento in cemento, lavabo a bacinella, top in quarzo composito, pavimento marrone, porta doccia a battente, top bianco, due lavabi e mobile bagno incassato

This master bedroom suite was designed and executed for our client’s vacation home. It offers a rustic, contemporary feel that fits right in with lake house living. Open to the master bedroom with views of the lake, we used warm rustic wood cabinetry, an expansive mirror with arched stone surround and a neutral quartz countertop to compliment the natural feel of the home. The walk-in, frameless glass shower features a stone floor, quartz topped shower seat and niches, with oil rubbed bronze fixtures. The bedroom was outfitted with a natural stone fireplace mirroring the stone used in the bathroom and includes a rustic wood mantle. To add interest to the bedroom ceiling a tray was added and fit with rustic wood planks.

Jim Wright Smith
Immagine di una stanza da bagno padronale stile rurale di medie dimensioni con lavabo a bacinella, ante lisce, ante in legno scuro, top in cemento, doccia aperta, WC a due pezzi, piastrelle multicolore, piastrelle in gres porcellanato, pareti verdi e pavimento in ardesia
Immagine di una stanza da bagno padronale stile rurale di medie dimensioni con lavabo a bacinella, ante lisce, ante in legno scuro, top in cemento, doccia aperta, WC a due pezzi, piastrelle multicolore, piastrelle in gres porcellanato, pareti verdi e pavimento in ardesia
Bagni color legno con piastrelle in gres porcellanato - Foto e idee per arredare
1

