Bagni color legno con top grigio - Foto e idee per arredare
Filtra anche per:
Budget
Ordina per:Popolari oggi
1 - 20 di 142 foto
1 di 3

The Tranquility Residence is a mid-century modern home perched amongst the trees in the hills of Suffern, New York. After the homeowners purchased the home in the Spring of 2021, they engaged TEROTTI to reimagine the primary and tertiary bathrooms. The peaceful and subtle material textures of the primary bathroom are rich with depth and balance, providing a calming and tranquil space for daily routines. The terra cotta floor tile in the tertiary bathroom is a nod to the history of the home while the shower walls provide a refined yet playful texture to the room.

Immagine di una piccola stanza da bagno chic con ante in stile shaker, ante con finitura invecchiata, vasca ad alcova, doccia alcova, WC monopezzo, piastrelle blu, piastrelle in ceramica, pareti grigie, pavimento con piastrelle effetto legno, lavabo sottopiano, top in quarzo composito, pavimento grigio, doccia con tenda, top grigio, nicchia, un lavabo e mobile bagno incassato

Dan Settle Photography
Immagine di una stanza da bagno padronale industriale con pavimento in cemento, top in cemento, top grigio, ante lisce, ante grigie, doccia a filo pavimento, pareti marroni, lavabo integrato, pavimento grigio e doccia aperta
Immagine di una stanza da bagno padronale industriale con pavimento in cemento, top in cemento, top grigio, ante lisce, ante grigie, doccia a filo pavimento, pareti marroni, lavabo integrato, pavimento grigio e doccia aperta

Foto di una stanza da bagno padronale country di medie dimensioni con ante bianche, doccia a filo pavimento, WC a due pezzi, piastrelle bianche, piastrelle diamantate, pareti bianche, pavimento con piastrelle a mosaico, lavabo sottopiano, top in marmo, pavimento grigio, porta doccia a battente, top grigio e ante con riquadro incassato

The "kid's bathroom" in our sunny and bright lakeside Ontario cottage.
Styling: Ann Marie Favot for Style at Home
Photography: Donna Griffith for Style at Home

Ispirazione per una stanza da bagno padronale classica con ante blu, vasca freestanding, pavimento grigio, top grigio, pavimento in marmo, lavabo sottopiano, top in marmo e doccia aperta

Designer Maria Beck of M.E. Designs expertly combines fun wallpaper patterns and sophisticated colors in this lovely Alamo Heights home.
Primary Bathroom Paper Moon Painting wallpaper installation using Phillip Jeffries Manila Hemp
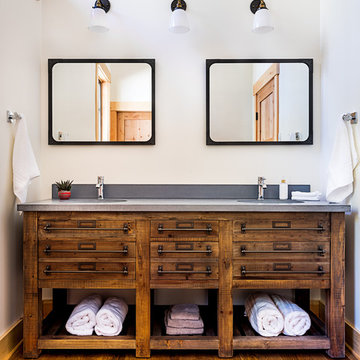
Immagine di una stanza da bagno stile rurale con ante in legno scuro, pareti bianche, pavimento in legno massello medio, lavabo sottopiano, pavimento marrone, top grigio e ante lisce

Established in 1895 as a warehouse for the spice trade, 481 Washington was built to last. With its 25-inch-thick base and enchanting Beaux Arts facade, this regal structure later housed a thriving Hudson Square printing company. After an impeccable renovation, the magnificent loft building’s original arched windows and exquisite cornice remain a testament to the grandeur of days past. Perfectly anchored between Soho and Tribeca, Spice Warehouse has been converted into 12 spacious full-floor lofts that seamlessly fuse Old World character with modern convenience. Steps from the Hudson River, Spice Warehouse is within walking distance of renowned restaurants, famed art galleries, specialty shops and boutiques. With its golden sunsets and outstanding facilities, this is the ideal destination for those seeking the tranquil pleasures of the Hudson River waterfront.
Expansive private floor residences were designed to be both versatile and functional, each with 3 to 4 bedrooms, 3 full baths, and a home office. Several residences enjoy dramatic Hudson River views.
This open space has been designed to accommodate a perfect Tribeca city lifestyle for entertaining, relaxing and working.
This living room design reflects a tailored “old world” look, respecting the original features of the Spice Warehouse. With its high ceilings, arched windows, original brick wall and iron columns, this space is a testament of ancient time and old world elegance.
The master bathroom was designed with tradition in mind and a taste for old elegance. it is fitted with a fabulous walk in glass shower and a deep soaking tub.
The pedestal soaking tub and Italian carrera marble metal legs, double custom sinks balance classic style and modern flair.
The chosen tiles are a combination of carrera marble subway tiles and hexagonal floor tiles to create a simple yet luxurious look.
Photography: Francis Augustine
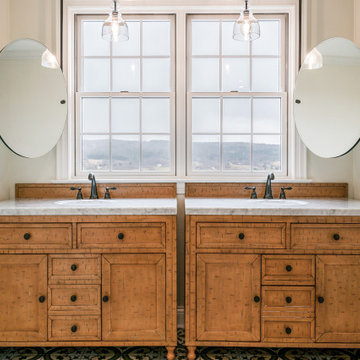
Immagine di una grande stanza da bagno padronale tradizionale con ante in legno scuro, pareti beige, lavabo sottopiano, pavimento multicolore, top grigio, due lavabi, mobile bagno freestanding e ante in stile shaker

This 1960s home was in original condition and badly in need of some functional and cosmetic updates. We opened up the great room into an open concept space, converted the half bathroom downstairs into a full bath, and updated finishes all throughout with finishes that felt period-appropriate and reflective of the owner's Asian heritage.
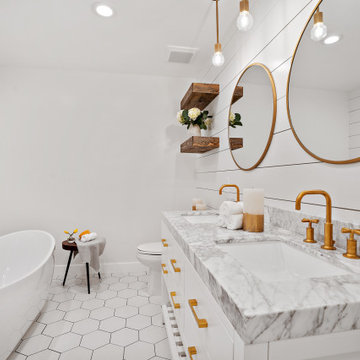
Foto di una grande stanza da bagno padronale chic con ante bianche, vasca freestanding, pareti bianche, pavimento in gres porcellanato, lavabo sottopiano, pavimento bianco, top grigio, nicchia, due lavabi, mobile bagno incassato, pareti in perlinato e ante lisce
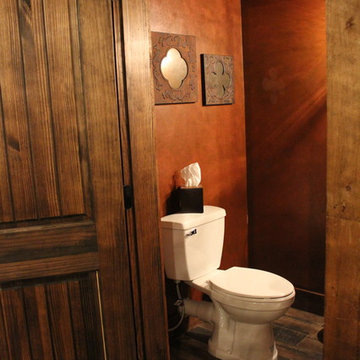
Foto di un bagno di servizio stile rurale di medie dimensioni con WC a due pezzi, pareti rosse, lavabo a bacinella, top in granito e top grigio
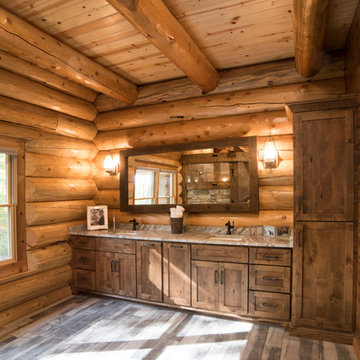
Large double vanity with linen closet on opposite wall from the walk in shower. Dark brown cabinets with granite counter tops. LVT Flooring was installed in this room due its water resistant features.
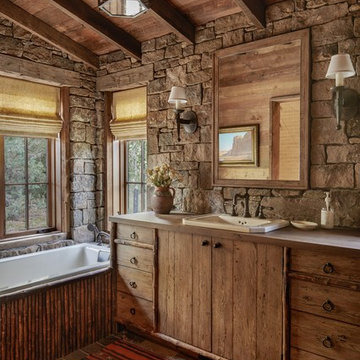
Foto di una stanza da bagno padronale stile rurale con ante in legno scuro, vasca da incasso, lavabo da incasso, top grigio e ante lisce

Esempio di una stanza da bagno padronale tropicale di medie dimensioni con lavabo sottopiano, ante in stile shaker, ante in legno scuro, vasca sottopiano, doccia alcova, piastrelle marroni, lastra di pietra, pareti bianche, pavimento in travertino, pavimento beige, porta doccia a battente e top grigio
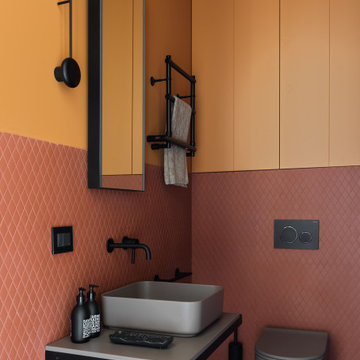
Ispirazione per un bagno di servizio contemporaneo di medie dimensioni con WC sospeso, pareti arancioni, lavabo a bacinella, pavimento marrone, mobile bagno sospeso e top grigio
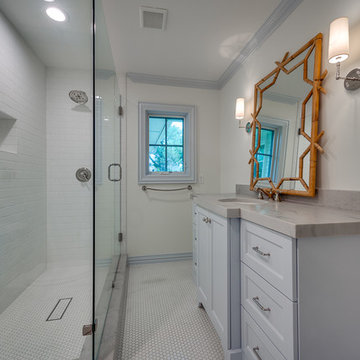
Foto di una stanza da bagno con doccia con consolle stile comò, ante blu, doccia aperta, piastrelle bianche, piastrelle diamantate, pareti bianche, pavimento con piastrelle a mosaico, lavabo sottopiano, top in marmo, pavimento bianco, porta doccia a battente e top grigio

The homeowners were seeking a major renovation from their original master bath. The young family had completed several remodeling projects on the first floor of their 1980’s era home and the time had finally come where they wanted to focus on the second floor, particularly their master bath which was cramped and overpowered by a Jacuzzi-style tub.
After multiple design meetings spent choosing the right hardware and materials, everything was set, and the transformation began! Drury designer, Diana Burton, began by borrowing some space from the bedroom this way they were able to reconfigure the whole layout, which made a big difference to the homeowner. The floating vanity cabinets paired with quartz counters, wall-mounted fixtures, and mirrors featuring built-in lighting enhance the room’s sleek, clean look.

Emily Followill
Ispirazione per una stanza da bagno stile rurale con ante in legno scuro, pareti grigie, pavimento in legno massello medio, lavabo sottopiano, pavimento marrone, top grigio e ante in stile shaker
Ispirazione per una stanza da bagno stile rurale con ante in legno scuro, pareti grigie, pavimento in legno massello medio, lavabo sottopiano, pavimento marrone, top grigio e ante in stile shaker
Bagni color legno con top grigio - Foto e idee per arredare
1

