Bagni ampi - Foto e idee per arredare
Filtra anche per:
Budget
Ordina per:Popolari oggi
1 - 20 di 21.301 foto
1 di 2

Modern Master Bathroom with floating bench and illuminated shower niche
Architect: Tom Cole
Interior Designer: Robyn Scott www.rsidesigns.com
Photographer: Teri Fotheringham
Keywords: Lighting, Lighting Design, Master Bath, Master Bath Lighting, Shower Light, Shower Lights, Shower Lighting, Bath Lighting, Lighting Designer, Shower, modern shower, contemporary shower, modern shower bench, LED lighting, lighting design, modern shower, modern shower, modern shower, modern shower, modern shower lighting, modern sower, modern shower, modern shower lighting, contemporary shower, contemporary shower lighting., modern shower lighting, modern shower, modern shower light, MODERN SHOWER LIGHTING, modern shower, modern shower.
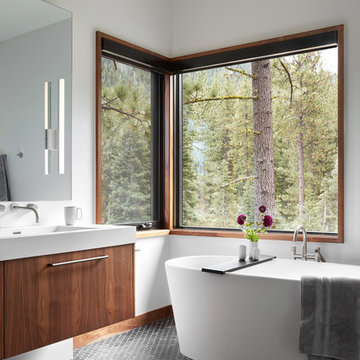
Photo: Lisa Petrole
Foto di un'ampia stanza da bagno padronale design con ante lisce, vasca freestanding, pareti bianche, pavimento in marmo, lavabo integrato, top in quarzo composito, pavimento nero e ante in legno scuro
Foto di un'ampia stanza da bagno padronale design con ante lisce, vasca freestanding, pareti bianche, pavimento in marmo, lavabo integrato, top in quarzo composito, pavimento nero e ante in legno scuro

Cabinets: Clear Alder- Ebony- Shaker Door
Countertop: Caesarstone Cloudburst Concrete 4011- Honed
Floor: All over tile- AMT Treverk White- all 3 sizes- Staggered
Shower Field/Tub backsplash: TTS Organic Rug Ice 6x24
Grout: Custom Rolling Fog 544
Tub rug/ Shower floor: Dal Tile Steel CG-HF-20150812
Grout: Mapei Cobblestone 103
Photographer: Steve Chenn

Esempio di un'ampia stanza da bagno padronale contemporanea con ante lisce, piastrelle bianche, pavimento con piastrelle in ceramica, top in quarzo composito, pavimento nero, top bianco, due lavabi e mobile bagno sospeso

This countryside farmhouse was remodeled and added on to by removing an interior wall separating the kitchen from the dining/living room, putting an addition at the porch to extend the kitchen by 10', installing an IKEA kitchen cabinets and custom built island using IKEA boxes, custom IKEA fronts, panels, trim, copper and wood trim exhaust wood, wolf appliances, apron front sink, and quartz countertop. The bathroom was redesigned with relocation of the walk-in shower, and installing a pottery barn vanity. the main space of the house was completed with luxury vinyl plank flooring throughout. A beautiful transformation with gorgeous views of the Willamette Valley.

Idee per un'ampia stanza da bagno padronale country con ante in stile shaker, ante grigie, vasca freestanding, doccia alcova, WC monopezzo, piastrelle bianche, piastrelle in pietra, pareti bianche, pavimento in marmo, lavabo sottopiano, top in marmo, pavimento bianco, porta doccia a battente, top bianco, panca da doccia, due lavabi e mobile bagno incassato
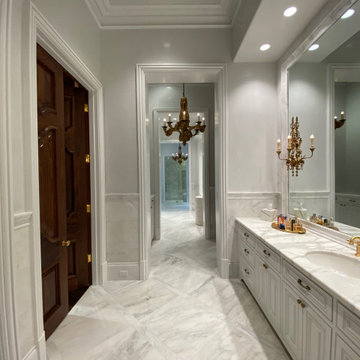
Venetian plaster walls and ceiling.
Designer: Ladco Resort Design
Builder: Sebastian Construction Company
Ispirazione per un'ampia stanza da bagno padronale con ante con bugna sagomata, ante bianche, top in marmo, due lavabi e mobile bagno incassato
Ispirazione per un'ampia stanza da bagno padronale con ante con bugna sagomata, ante bianche, top in marmo, due lavabi e mobile bagno incassato
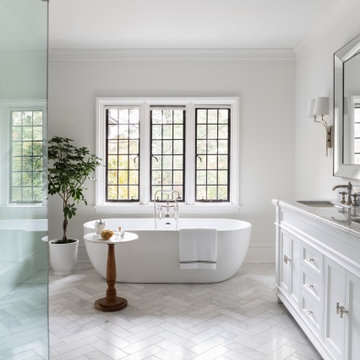
Idee per un'ampia stanza da bagno padronale chic con pavimento in marmo, pavimento grigio, ante con riquadro incassato, ante bianche, vasca freestanding, doccia ad angolo, pareti bianche, lavabo sottopiano e top bianco

Immagine di un'ampia stanza da bagno padronale chic con ante con riquadro incassato, ante beige, vasca freestanding, doccia aperta, pareti beige, parquet chiaro, lavabo sottopiano, top in marmo, pavimento beige, porta doccia a battente e top beige

The layout of the master bathroom was created to be perfectly symmetrical which allowed us to incorporate his and hers areas within the same space. The bathtub crates a focal point seen from the hallway through custom designed louvered double door and the shower seen through the glass towards the back of the bathroom enhances the size of the space. Wet areas of the floor are finished in honed marble tiles and the entire floor was treated with any slip solution to ensure safety of the homeowners. The white marble background give the bathroom a light and feminine backdrop for the contrasting dark millwork adding energy to the space and giving it a complimentary masculine presence.
Storage is maximized by incorporating the two tall wood towers on either side of each vanity – it provides ample space needed in the bathroom and it is only 12” deep which allows you to find things easier that in traditional 24” deep cabinetry. Manmade quartz countertops are a functional and smart choice for white counters, especially on the make-up vanity. Vanities are cantilevered over the floor finished in natural white marble with soft organic pattern allow for full appreciation of the beauty of nature.
This home has a lot of inside/outside references, and even in this bathroom, the large window located inside the steam shower uses electrochromic glass (“smart” glass) which changes from clear to opaque at the push of a button. It is a simple, convenient, and totally functional solution in a bathroom.
The center of this bathroom is a freestanding tub identifying his and hers side and it is set in front of full height clear glass shower enclosure allowing the beauty of stone to continue uninterrupted onto the shower walls.
Photography: Craig Denis

This West University Master Bathroom remodel was quite the challenge. Our design team rework the walls in the space along with a structural engineer to create a more even flow. In the begging you had to walk through the study off master to get to the wet room. We recreated the space to have a unique modern look. The custom vanity is made from Tree Frog Veneers with countertops featuring a waterfall edge. We suspended overlapping circular mirrors with a tiled modular frame. The tile is from our beloved Porcelanosa right here in Houston. The large wall tiles completely cover the walls from floor to ceiling . The freestanding shower/bathtub combination features a curbless shower floor along with a linear drain. We cut the wood tile down into smaller strips to give it a teak mat affect. The wet room has a wall-mount toilet with washlet. The bathroom also has other favorable features, we turned the small study off the space into a wine / coffee bar with a pull out refrigerator drawer.

Esempio di un'ampia stanza da bagno padronale tradizionale con doccia ad angolo, lavabo sottopiano, ante con riquadro incassato, ante in legno scuro, top in pietra calcarea, vasca sottopiano, WC a due pezzi, piastrelle beige, piastrelle in pietra, pareti beige e pavimento in marmo

This beautiful principle suite is like a beautiful retreat from the world. Created to exaggerate a sense of calm and beauty. The tiles look like wood to give a sense of warmth, with the added detail of brass finishes. the bespoke vanity unity made from marble is the height of glamour. The large scale mirrored cabinets, open the space and reflect the light from the original victorian windows, with a view onto the pink blossom outside.

This huge Master Ensuite was designed to provide a luxurious His and Hers space with an emphasis on taking advantage of the incredible ocean views from the freestanding tub.

Idee per un'ampia stanza da bagno padronale design con ante in legno bruno, vasca freestanding, doccia doppia, WC monopezzo, piastrelle grigie, piastrelle in pietra, pareti grigie, pavimento in marmo, lavabo a bacinella, top in marmo, pavimento grigio, doccia aperta, top grigio, panca da doccia, due lavabi, mobile bagno sospeso e ante lisce
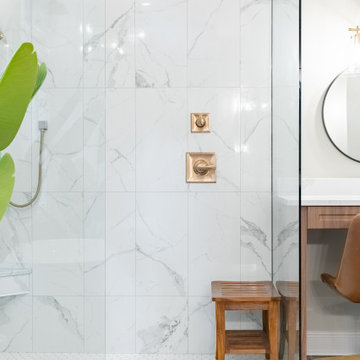
Esempio di un'ampia stanza da bagno padronale classica con vasca freestanding, doccia a filo pavimento, pareti grigie, pavimento nero, doccia aperta, toilette e mobile bagno incassato

Beautiful bathroom design in Rolling Hills. This bathroom includes limestone floor, a floating white oak vanity and amazing marble stonework
Esempio di un'ampia stanza da bagno padronale moderna con ante lisce, ante in legno chiaro, vasca idromassaggio, doccia a filo pavimento, bidè, piastrelle bianche, piastrelle diamantate, pareti bianche, pavimento in pietra calcarea, lavabo a consolle, top in marmo, pavimento beige, porta doccia a battente, top bianco, toilette, due lavabi, mobile bagno sospeso, soffitto a volta e pannellatura
Esempio di un'ampia stanza da bagno padronale moderna con ante lisce, ante in legno chiaro, vasca idromassaggio, doccia a filo pavimento, bidè, piastrelle bianche, piastrelle diamantate, pareti bianche, pavimento in pietra calcarea, lavabo a consolle, top in marmo, pavimento beige, porta doccia a battente, top bianco, toilette, due lavabi, mobile bagno sospeso, soffitto a volta e pannellatura

Beautiful bathroom design in Rolling Hills. This bathroom includes limestone floor, a floating white oak vanity and amazing marble stonework
Foto di un'ampia stanza da bagno padronale minimalista con ante lisce, ante in legno chiaro, vasca idromassaggio, doccia a filo pavimento, bidè, piastrelle bianche, piastrelle diamantate, pareti bianche, pavimento in pietra calcarea, lavabo a consolle, top in marmo, pavimento beige, porta doccia a battente, top bianco, toilette, due lavabi, mobile bagno sospeso, soffitto a volta e pannellatura
Foto di un'ampia stanza da bagno padronale minimalista con ante lisce, ante in legno chiaro, vasca idromassaggio, doccia a filo pavimento, bidè, piastrelle bianche, piastrelle diamantate, pareti bianche, pavimento in pietra calcarea, lavabo a consolle, top in marmo, pavimento beige, porta doccia a battente, top bianco, toilette, due lavabi, mobile bagno sospeso, soffitto a volta e pannellatura

Large and modern master bathroom primary bathroom. Grey and white marble paired with warm wood flooring and door. Expansive curbless shower and freestanding tub sit on raised platform with LED light strip. Modern glass pendants and small black side table add depth to the white grey and wood bathroom. Large skylights act as modern coffered ceiling flooding the room with natural light.
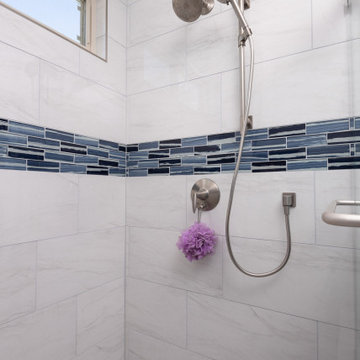
This Poway master bathroom was transformed with this modern white glass barn door leading to this transitional master bathroom. This master bathroom features a beautiful navy bathroom vanity with modern fixtures and brushed nickel hardware. The flooring throughout the entire home was replaced with MSI vinyl flooring to create a uniform flow throughout the home.
Bagni ampi - Foto e idee per arredare
1

