Bagni ampi con pavimento in cementine - Foto e idee per arredare
Filtra anche per:
Budget
Ordina per:Popolari oggi
1 - 20 di 222 foto
1 di 3

Inspired by the majesty of the Northern Lights and this family's everlasting love for Disney, this home plays host to enlighteningly open vistas and playful activity. Like its namesake, the beloved Sleeping Beauty, this home embodies family, fantasy and adventure in their truest form. Visions are seldom what they seem, but this home did begin 'Once Upon a Dream'. Welcome, to The Aurora.

Our clients wanted the ultimate modern farmhouse custom dream home. They found property in the Santa Rosa Valley with an existing house on 3 ½ acres. They could envision a new home with a pool, a barn, and a place to raise horses. JRP and the clients went all in, sparing no expense. Thus, the old house was demolished and the couple’s dream home began to come to fruition.
The result is a simple, contemporary layout with ample light thanks to the open floor plan. When it comes to a modern farmhouse aesthetic, it’s all about neutral hues, wood accents, and furniture with clean lines. Every room is thoughtfully crafted with its own personality. Yet still reflects a bit of that farmhouse charm.
Their considerable-sized kitchen is a union of rustic warmth and industrial simplicity. The all-white shaker cabinetry and subway backsplash light up the room. All white everything complimented by warm wood flooring and matte black fixtures. The stunning custom Raw Urth reclaimed steel hood is also a star focal point in this gorgeous space. Not to mention the wet bar area with its unique open shelves above not one, but two integrated wine chillers. It’s also thoughtfully positioned next to the large pantry with a farmhouse style staple: a sliding barn door.
The master bathroom is relaxation at its finest. Monochromatic colors and a pop of pattern on the floor lend a fashionable look to this private retreat. Matte black finishes stand out against a stark white backsplash, complement charcoal veins in the marble looking countertop, and is cohesive with the entire look. The matte black shower units really add a dramatic finish to this luxurious large walk-in shower.
Photographer: Andrew - OpenHouse VC
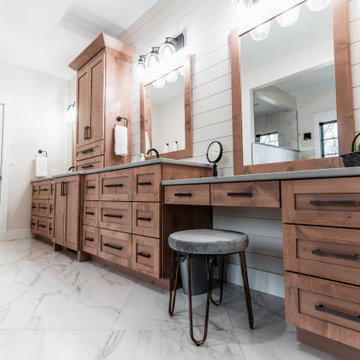
Immagine di un'ampia stanza da bagno padronale country con ante in stile shaker, ante in legno scuro, vasca freestanding, doccia aperta, pareti bianche, pavimento in cementine, lavabo sottopiano, top in quarzo composito, pavimento multicolore, doccia aperta, top grigio, toilette, due lavabi e mobile bagno incassato

City Apartment in High Rise Building in middle of Melbourne City.
Immagine di un'ampia stanza da bagno padronale minimalista con ante di vetro, ante bianche, doccia aperta, WC monopezzo, piastrelle beige, piastrelle in ceramica, pareti beige, pavimento in cementine, lavabo sottopiano, top in superficie solida, pavimento beige, doccia aperta, top bianco, toilette, due lavabi, mobile bagno freestanding, soffitto in carta da parati e carta da parati
Immagine di un'ampia stanza da bagno padronale minimalista con ante di vetro, ante bianche, doccia aperta, WC monopezzo, piastrelle beige, piastrelle in ceramica, pareti beige, pavimento in cementine, lavabo sottopiano, top in superficie solida, pavimento beige, doccia aperta, top bianco, toilette, due lavabi, mobile bagno freestanding, soffitto in carta da parati e carta da parati
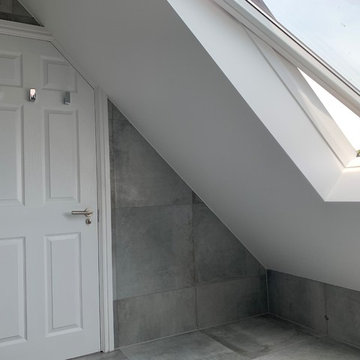
Concrete tiles in luxury bathroom.
Foto di un'ampia stanza da bagno padronale moderna con vasca ad alcova, doccia aperta, WC monopezzo, piastrelle grigie, piastrelle a mosaico, pareti grigie, pavimento in cementine, lavabo sospeso, top piastrellato, pavimento grigio, porta doccia a battente e top grigio
Foto di un'ampia stanza da bagno padronale moderna con vasca ad alcova, doccia aperta, WC monopezzo, piastrelle grigie, piastrelle a mosaico, pareti grigie, pavimento in cementine, lavabo sospeso, top piastrellato, pavimento grigio, porta doccia a battente e top grigio
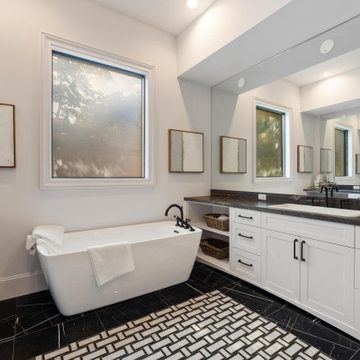
Foto di un'ampia stanza da bagno padronale chic con ante in stile shaker, ante bianche, vasca freestanding, pistrelle in bianco e nero, piastrelle in ceramica, pareti bianche, pavimento in cementine, lavabo da incasso, top in quarzo composito, pavimento nero, porta doccia a battente, top nero, due lavabi e mobile bagno incassato
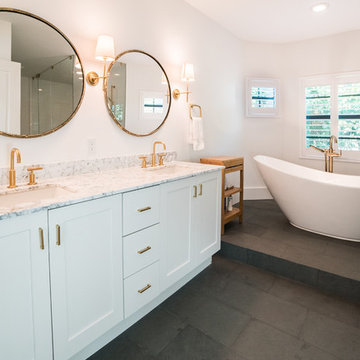
Master bathroom in single family Key West home in Boynton Beach.
Immagine di un'ampia stanza da bagno padronale tropicale con vasca freestanding, pareti bianche, pavimento in cementine, lavabo sottopiano, piastrelle bianche, piastrelle in ceramica, ante in stile shaker, ante bianche, doccia alcova e top in marmo
Immagine di un'ampia stanza da bagno padronale tropicale con vasca freestanding, pareti bianche, pavimento in cementine, lavabo sottopiano, piastrelle bianche, piastrelle in ceramica, ante in stile shaker, ante bianche, doccia alcova e top in marmo
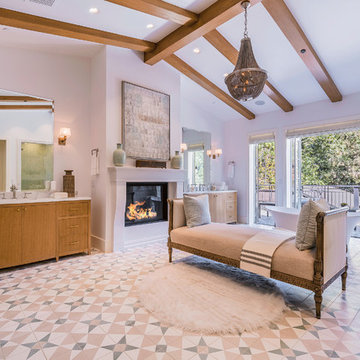
Blake Worthington, Rebecca Duke
Immagine di un'ampia stanza da bagno padronale minimal con ante in legno scuro, vasca freestanding, pareti bianche, pavimento in cementine, lavabo sottopiano, top in marmo, pavimento multicolore e ante lisce
Immagine di un'ampia stanza da bagno padronale minimal con ante in legno scuro, vasca freestanding, pareti bianche, pavimento in cementine, lavabo sottopiano, top in marmo, pavimento multicolore e ante lisce
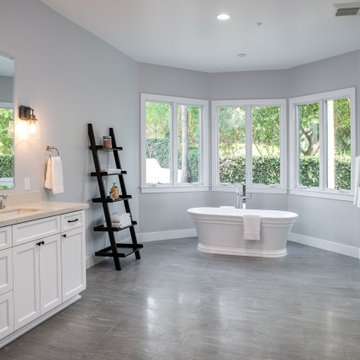
This "junior master" bathroom is just as gorgeous and luxurious as the master! With a soaking tub and a large shower, guests won't want to leave.
Idee per un'ampia stanza da bagno per bambini mediterranea con ante in stile shaker, ante bianche, vasca freestanding, doccia doppia, WC monopezzo, piastrelle beige, piastrelle di cemento, pareti grigie, pavimento in cementine, lavabo sottopiano, top in quarzite, pavimento grigio, porta doccia a battente e top beige
Idee per un'ampia stanza da bagno per bambini mediterranea con ante in stile shaker, ante bianche, vasca freestanding, doccia doppia, WC monopezzo, piastrelle beige, piastrelle di cemento, pareti grigie, pavimento in cementine, lavabo sottopiano, top in quarzite, pavimento grigio, porta doccia a battente e top beige
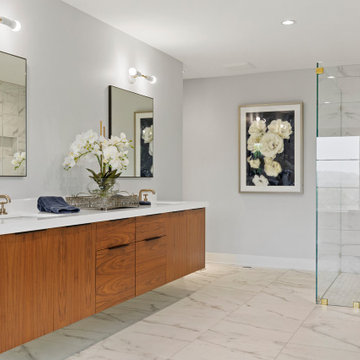
Contemporary master bath with floating vanity and walk-in shower.
Foto di un'ampia stanza da bagno padronale contemporanea con ante lisce, ante in legno scuro, doccia a filo pavimento, piastrelle grigie, piastrelle di marmo, pareti grigie, pavimento in cementine, lavabo sottopiano, top in quarzo composito, pavimento grigio, porta doccia a battente e top bianco
Foto di un'ampia stanza da bagno padronale contemporanea con ante lisce, ante in legno scuro, doccia a filo pavimento, piastrelle grigie, piastrelle di marmo, pareti grigie, pavimento in cementine, lavabo sottopiano, top in quarzo composito, pavimento grigio, porta doccia a battente e top bianco
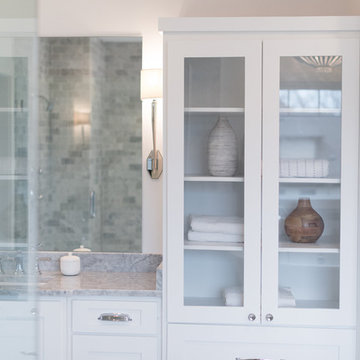
Sarah Shields
Idee per un'ampia stanza da bagno padronale american style con ante in stile shaker, ante bianche, vasca freestanding, doccia aperta, WC monopezzo, piastrelle grigie, piastrelle diamantate, pareti bianche, pavimento in cementine, lavabo da incasso e top in marmo
Idee per un'ampia stanza da bagno padronale american style con ante in stile shaker, ante bianche, vasca freestanding, doccia aperta, WC monopezzo, piastrelle grigie, piastrelle diamantate, pareti bianche, pavimento in cementine, lavabo da incasso e top in marmo
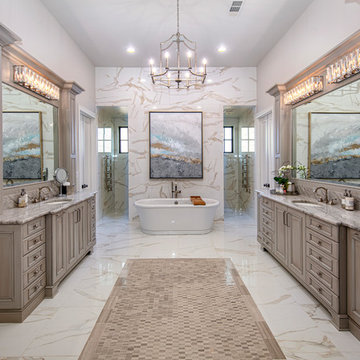
Foto di un'ampia stanza da bagno padronale tradizionale con consolle stile comò, ante beige, doccia doppia, piastrelle beige, pareti beige, pavimento in cementine, lavabo sottopiano, top in quarzo composito, pavimento bianco e top bianco
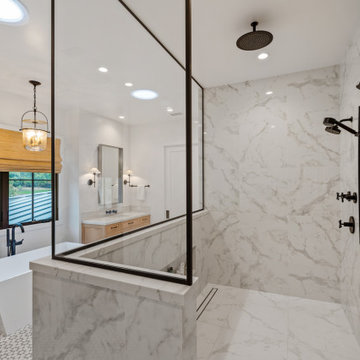
Our clients wanted the ultimate modern farmhouse custom dream home. They found property in the Santa Rosa Valley with an existing house on 3 ½ acres. They could envision a new home with a pool, a barn, and a place to raise horses. JRP and the clients went all in, sparing no expense. Thus, the old house was demolished and the couple’s dream home began to come to fruition.
The result is a simple, contemporary layout with ample light thanks to the open floor plan. When it comes to a modern farmhouse aesthetic, it’s all about neutral hues, wood accents, and furniture with clean lines. Every room is thoughtfully crafted with its own personality. Yet still reflects a bit of that farmhouse charm.
Their considerable-sized kitchen is a union of rustic warmth and industrial simplicity. The all-white shaker cabinetry and subway backsplash light up the room. All white everything complimented by warm wood flooring and matte black fixtures. The stunning custom Raw Urth reclaimed steel hood is also a star focal point in this gorgeous space. Not to mention the wet bar area with its unique open shelves above not one, but two integrated wine chillers. It’s also thoughtfully positioned next to the large pantry with a farmhouse style staple: a sliding barn door.
The master bathroom is relaxation at its finest. Monochromatic colors and a pop of pattern on the floor lend a fashionable look to this private retreat. Matte black finishes stand out against a stark white backsplash, complement charcoal veins in the marble looking countertop, and is cohesive with the entire look. The matte black shower units really add a dramatic finish to this luxurious large walk-in shower.
Photographer: Andrew - OpenHouse VC
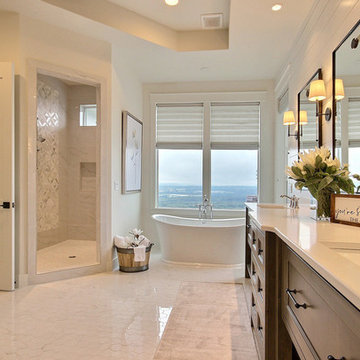
Inspired by the majesty of the Northern Lights and this family's everlasting love for Disney, this home plays host to enlighteningly open vistas and playful activity. Like its namesake, the beloved Sleeping Beauty, this home embodies family, fantasy and adventure in their truest form. Visions are seldom what they seem, but this home did begin 'Once Upon a Dream'. Welcome, to The Aurora.
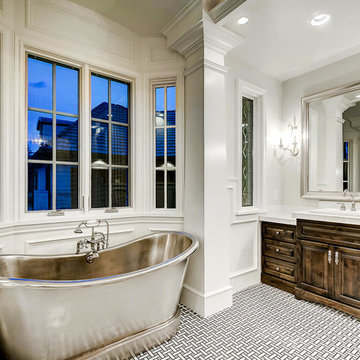
Foto di un'ampia stanza da bagno padronale con ante con bugna sagomata, ante in legno bruno, vasca freestanding, doccia alcova, pareti bianche, pavimento in cementine, lavabo da incasso, top in marmo, pavimento multicolore, porta doccia a battente e top bianco
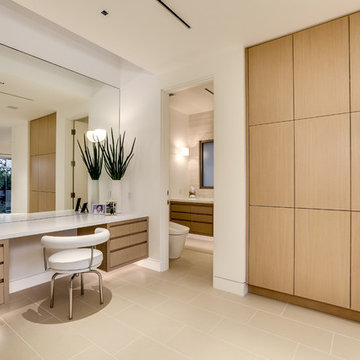
Ispirazione per un'ampia stanza da bagno padronale minimal con ante lisce, ante in legno chiaro, vasca freestanding, doccia ad angolo, piastrelle beige, pareti beige, pavimento in cementine e pavimento beige
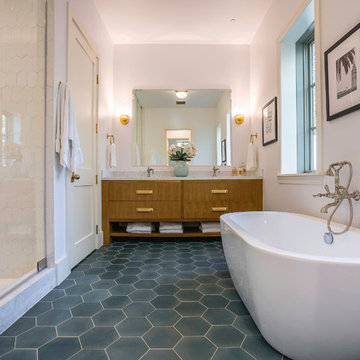
Blake Worthington, Rebecca Duke
Foto di un'ampia stanza da bagno padronale contemporanea con ante lisce, ante in legno scuro, vasca freestanding, doccia alcova, piastrelle bianche, piastrelle in ceramica, pareti bianche, pavimento in cementine, lavabo sottopiano, top in marmo, pavimento multicolore e porta doccia a battente
Foto di un'ampia stanza da bagno padronale contemporanea con ante lisce, ante in legno scuro, vasca freestanding, doccia alcova, piastrelle bianche, piastrelle in ceramica, pareti bianche, pavimento in cementine, lavabo sottopiano, top in marmo, pavimento multicolore e porta doccia a battente
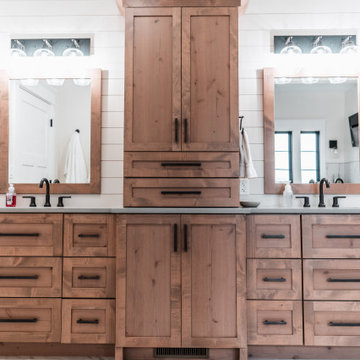
Stunning master bath center tower features lots of storage with a drawer for each. The beauty & character of alder shows off the grain pattern & knots with this natural stain.
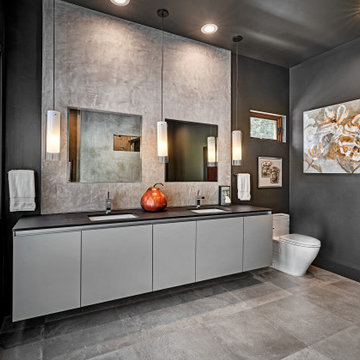
Soft grey plaster was selected as a backdrop to the vanity and master shower. Contrasted by a deep green hue for the walls and ceiling, a cozy spa retreat was created. A corner cutout on the shower enclosure brings additional light and architectural interest to the space.
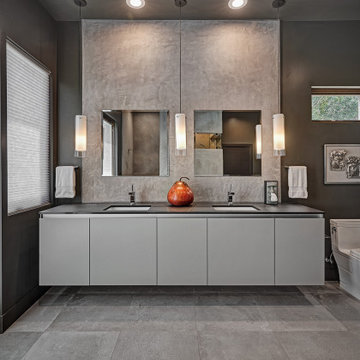
Soft grey plaster was selected as a backdrop to the vanity and master shower. Contrasted by a deep green hue for the walls and ceiling, a cozy spa retreat was created. A corner cutout on the shower enclosure brings additional light and architectural interest to the space.
Bagni ampi con pavimento in cementine - Foto e idee per arredare
1

