Bagni ampi con doccia aperta - Foto e idee per arredare
Filtra anche per:
Budget
Ordina per:Popolari oggi
1 - 20 di 2.691 foto
1 di 3

Ispirazione per un'ampia stanza da bagno padronale minimal con ante lisce, ante in legno chiaro, vasca freestanding, doccia aperta, WC a due pezzi, piastrelle grigie, piastrelle in gres porcellanato, pareti grigie, pavimento in gres porcellanato, lavabo a colonna, top in quarzite, pavimento grigio, doccia aperta, due lavabi e mobile bagno sospeso

This is a new construction bathroom located in Fallbrook, CA. It was a large space with very high ceilings. We created a sculptural environment, echoing a curved soffit over a curved alcove soaking tub with a curved partition shower wall. The custom wood paneling on the curved wall and vanity wall perfectly balance the lines of the floating vanity and built-in medicine cabinets.
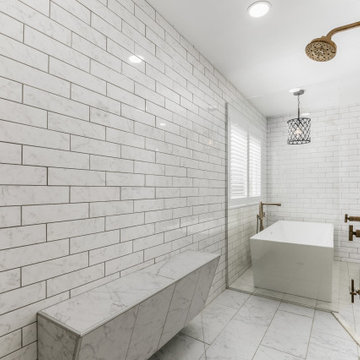
Idee per un'ampia stanza da bagno padronale tradizionale con ante in stile shaker, vasca freestanding, doccia aperta, piastrelle bianche, pareti grigie, doccia aperta e due lavabi

Our Ridgewood Estate project is a new build custom home located on acreage with a lake. It is filled with luxurious materials and family friendly details.

La doccia è formata da un semplice piatto in resina bianca e una vetrata fissa. La particolarità viene data dalla nicchia porta oggetti con stacco di materiali e dal soffione incassato a soffitto.

This indoor/outdoor master bath was a pleasure to be a part of. This one of a kind bathroom brings in natural light from two areas of the room and balances this with modern touches. We used dark cabinetry and countertops to create symmetry with the white bathtub, furniture and accessories.

This Luxury Bathroom is every home-owners dream. We created this masterpiece with the help of one of our top designers to make sure ever inches the bathroom would be perfect. We are extremely happy this project turned out from the walk-in shower/steam room to the massive Vanity. Everything about this bathroom is made for luxury!

Immagine di un'ampia stanza da bagno padronale chic con ante con riquadro incassato, ante beige, vasca freestanding, doccia aperta, pareti beige, parquet chiaro, lavabo sottopiano, top in marmo, pavimento beige, porta doccia a battente e top beige
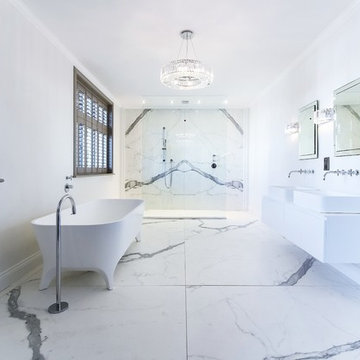
Foto di un'ampia stanza da bagno padronale minimal con ante lisce, ante bianche, vasca freestanding, doccia aperta, WC monopezzo, pistrelle in bianco e nero, piastrelle di marmo, pareti bianche, pavimento in marmo, lavabo sospeso, top in marmo, pavimento bianco, doccia aperta e top bianco

Juli
Esempio di un'ampia stanza da bagno padronale contemporanea con vasca freestanding, doccia aperta, piastrelle beige, piastrelle in ceramica, pareti grigie, lavabo sottopiano e top in granito
Esempio di un'ampia stanza da bagno padronale contemporanea con vasca freestanding, doccia aperta, piastrelle beige, piastrelle in ceramica, pareti grigie, lavabo sottopiano e top in granito

Master bathroom.
Ispirazione per un'ampia stanza da bagno padronale minimal con ante lisce, ante grigie, vasca freestanding, doccia aperta, pareti grigie, lavabo integrato, pavimento in gres porcellanato, top in quarzo composito e doccia aperta
Ispirazione per un'ampia stanza da bagno padronale minimal con ante lisce, ante grigie, vasca freestanding, doccia aperta, pareti grigie, lavabo integrato, pavimento in gres porcellanato, top in quarzo composito e doccia aperta

Grand Master Ensuite Bathroom with Walnut Custom Vanity and Storage Unit & a free standing Bathtub.
Custom Cabinetry: Thorpe Concepts
Photography: Young Glass Photography
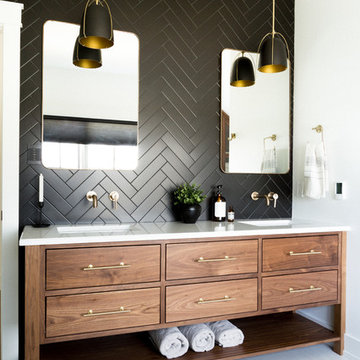
Grand Master Ensuite Bathroom with Walnut Custom Vanity and Storage Unit & a free standing Bathtub.
Custom Cabinetry: Thorpe Concepts
Photography: Young Glass Photography

The layout of the master bathroom was created to be perfectly symmetrical which allowed us to incorporate his and hers areas within the same space. The bathtub crates a focal point seen from the hallway through custom designed louvered double door and the shower seen through the glass towards the back of the bathroom enhances the size of the space. Wet areas of the floor are finished in honed marble tiles and the entire floor was treated with any slip solution to ensure safety of the homeowners. The white marble background give the bathroom a light and feminine backdrop for the contrasting dark millwork adding energy to the space and giving it a complimentary masculine presence.
Storage is maximized by incorporating the two tall wood towers on either side of each vanity – it provides ample space needed in the bathroom and it is only 12” deep which allows you to find things easier that in traditional 24” deep cabinetry. Manmade quartz countertops are a functional and smart choice for white counters, especially on the make-up vanity. Vanities are cantilevered over the floor finished in natural white marble with soft organic pattern allow for full appreciation of the beauty of nature.
This home has a lot of inside/outside references, and even in this bathroom, the large window located inside the steam shower uses electrochromic glass (“smart” glass) which changes from clear to opaque at the push of a button. It is a simple, convenient, and totally functional solution in a bathroom.
The center of this bathroom is a freestanding tub identifying his and hers side and it is set in front of full height clear glass shower enclosure allowing the beauty of stone to continue uninterrupted onto the shower walls.
Photography: Craig Denis
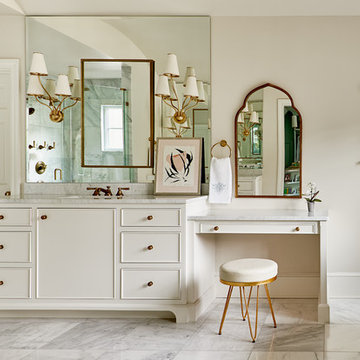
Dustin.Peck.Photography.Inc
Immagine di un'ampia stanza da bagno padronale chic con vasca freestanding, doccia aperta, WC a due pezzi, piastrelle bianche, piastrelle di marmo, pavimento in marmo, lavabo sottopiano, top in marmo, pavimento bianco, porta doccia a battente, ante bianche e pareti beige
Immagine di un'ampia stanza da bagno padronale chic con vasca freestanding, doccia aperta, WC a due pezzi, piastrelle bianche, piastrelle di marmo, pavimento in marmo, lavabo sottopiano, top in marmo, pavimento bianco, porta doccia a battente, ante bianche e pareti beige
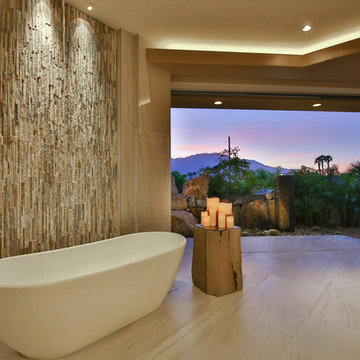
Trent Teigen
Esempio di un'ampia stanza da bagno padronale design con vasca freestanding, pavimento in gres porcellanato, piastrelle beige, piastrelle in pietra, pareti beige, pavimento beige, doccia aperta e doccia aperta
Esempio di un'ampia stanza da bagno padronale design con vasca freestanding, pavimento in gres porcellanato, piastrelle beige, piastrelle in pietra, pareti beige, pavimento beige, doccia aperta e doccia aperta

Interior design by Vikki Leftwich, furnishings from Villa Vici || photo: Chad Chenier
Idee per un'ampia stanza da bagno padronale contemporanea con lavabo integrato, doccia aperta, nessun'anta, top in superficie solida, WC monopezzo, piastrelle verdi, piastrelle di vetro, pareti bianche, pavimento in pietra calcarea e doccia aperta
Idee per un'ampia stanza da bagno padronale contemporanea con lavabo integrato, doccia aperta, nessun'anta, top in superficie solida, WC monopezzo, piastrelle verdi, piastrelle di vetro, pareti bianche, pavimento in pietra calcarea e doccia aperta

Paul Schlismann Photography - Courtesy of Jonathan Nutt- Southampton Builders LLC
Idee per un'ampia stanza da bagno padronale tradizionale con doccia aperta, ante con bugna sagomata, ante in legno scuro, vasca da incasso, piastrelle marroni, piastrelle grigie, pareti beige, pavimento in ardesia, lavabo a bacinella, top in granito, doccia aperta, piastrelle in ardesia e pavimento marrone
Idee per un'ampia stanza da bagno padronale tradizionale con doccia aperta, ante con bugna sagomata, ante in legno scuro, vasca da incasso, piastrelle marroni, piastrelle grigie, pareti beige, pavimento in ardesia, lavabo a bacinella, top in granito, doccia aperta, piastrelle in ardesia e pavimento marrone

Have you been dreaming of your custom, personalized bathroom for years? Now is the time to call the Woodbridge, NJ bathroom transformation specialists. Whether you're looking to gut your space and start over, or make minor but transformative changes - Barron Home Remodeling Corporation are the experts to partner with!
We listen to our clients dreams, visions and most of all: budget. Then we get to work on drafting an amazing plan to face-lift your bathroom. No bathroom renovation or remodel is too big or small for us. From that very first meeting throughout the process and over the finish line, Barron Home Remodeling Corporation's professional staff have the experience and expertise you deserve!
Only trust a licensed, insured and bonded General Contractor for your bathroom renovation or bathroom remodel in Woodbridge, NJ. There are plenty of amateurs that you could roll the dice on, but Barron's team are the seasoned pros that will give you quality work and peace of mind.
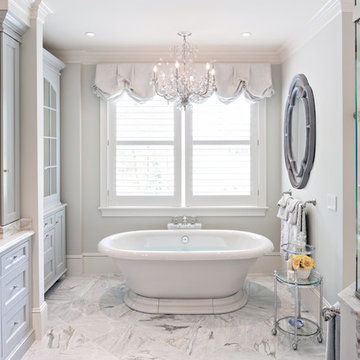
Designed by Julie Lyons
Photographed by Dan Cutrona
Esempio di un'ampia stanza da bagno padronale bohémian con ante con bugna sagomata, ante grigie, vasca freestanding, doccia aperta, piastrelle grigie, pareti grigie, pavimento in marmo, lavabo da incasso, top in marmo, pavimento grigio e porta doccia a battente
Esempio di un'ampia stanza da bagno padronale bohémian con ante con bugna sagomata, ante grigie, vasca freestanding, doccia aperta, piastrelle grigie, pareti grigie, pavimento in marmo, lavabo da incasso, top in marmo, pavimento grigio e porta doccia a battente
Bagni ampi con doccia aperta - Foto e idee per arredare
1

