Bagni ampi con pavimento in legno massello medio - Foto e idee per arredare
Filtra anche per:
Budget
Ordina per:Popolari oggi
1 - 20 di 549 foto
1 di 3

This 5,200-square foot modern farmhouse is located on Manhattan Beach’s Fourth Street, which leads directly to the ocean. A raw stone facade and custom-built Dutch front-door greets guests, and customized millwork can be found throughout the home. The exposed beams, wooden furnishings, rustic-chic lighting, and soothing palette are inspired by Scandinavian farmhouses and breezy coastal living. The home’s understated elegance privileges comfort and vertical space. To this end, the 5-bed, 7-bath (counting halves) home has a 4-stop elevator and a basement theater with tiered seating and 13-foot ceilings. A third story porch is separated from the upstairs living area by a glass wall that disappears as desired, and its stone fireplace ensures that this panoramic ocean view can be enjoyed year-round.
This house is full of gorgeous materials, including a kitchen backsplash of Calacatta marble, mined from the Apuan mountains of Italy, and countertops of polished porcelain. The curved antique French limestone fireplace in the living room is a true statement piece, and the basement includes a temperature-controlled glass room-within-a-room for an aesthetic but functional take on wine storage. The takeaway? Efficiency and beauty are two sides of the same coin.
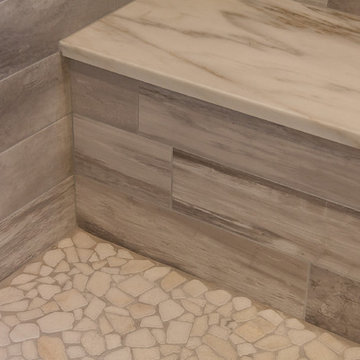
Juli
Ispirazione per un'ampia stanza da bagno padronale minimal con ante lisce, ante con finitura invecchiata, vasca freestanding, doccia aperta, piastrelle beige, piastrelle in ceramica, pareti grigie, pavimento in legno massello medio, lavabo sottopiano e top in granito
Ispirazione per un'ampia stanza da bagno padronale minimal con ante lisce, ante con finitura invecchiata, vasca freestanding, doccia aperta, piastrelle beige, piastrelle in ceramica, pareti grigie, pavimento in legno massello medio, lavabo sottopiano e top in granito

Our client’s large family of five was shrinking through the years, so they decided it was time for a downsize and a move from Westlake Village to Oak Park. They found the ideal single-story home on a large flag lot, but it needed a major overhaul, starting with the awkward spatial floorplan.
These clients knew the home needed much work. They were looking for a firm that could handle the necessary architectural spatial redesign, interior design details, and finishes as well as deliver a high-quality remodeling experience.
JRP’s design team got right to work on reconfiguring the entry by adding a new foyer and hallway leading to the enlarged kitchen while removing walls to open up the family room. The kitchen now boasts a 6’ x 10’ center island with natural quartz countertops. Stacked cabinetry was added for both storage and aesthetic to maximize the 10’ ceiling heights. Thanks to the large multi-slide doors in the family room, the kitchen area now flows naturally toward the outdoors, maximizing its connection to the backyard patio and entertaining space.
Light-filled and serene, the gracious master suite is a haven of peace with its ethereal color palette and curated amenities. The vanity, with its expanse of Sunstone Celestial countertops and the large curbless shower, add elements of luxury to this master retreat. Classy, simple, and clean, this remodel’s open-space design with its neutral palette and clean look adds traditional flair to the transitional-style our clients desired.
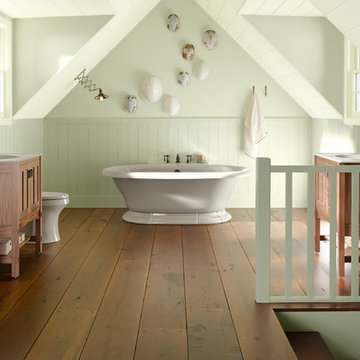
Soft, fresh-from-nature hues mix with warm woods in a bath whose style and sensibility are born of the sea.
Explore our Carmel-inspired bathroom design.
Benjamin Moore paint in Guilford Green HC-116; product/sheen: Aura Bath & Spa, Matte
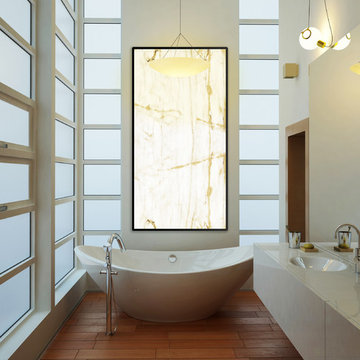
Back lit Lumi-Onyx "Calacatta" Acrylic Panel
Esempio di un'ampia stanza da bagno contemporanea con ante lisce, ante bianche, vasca freestanding, pareti bianche e pavimento in legno massello medio
Esempio di un'ampia stanza da bagno contemporanea con ante lisce, ante bianche, vasca freestanding, pareti bianche e pavimento in legno massello medio
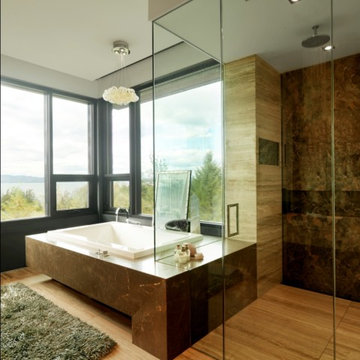
Ispirazione per un'ampia stanza da bagno padronale stile rurale con vasca da incasso, ante lisce, ante marroni, doccia ad angolo, WC a due pezzi, pavimento in legno massello medio, lavabo sottopiano e doccia aperta
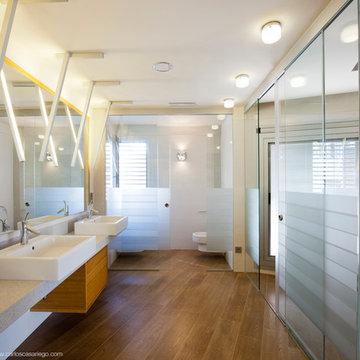
Idee per un'ampia stanza da bagno padronale contemporanea con ante lisce, ante in legno scuro, doccia a filo pavimento, WC sospeso, pareti bianche, pavimento in legno massello medio, lavabo a bacinella e top in granito

Homeowner and GB General Contractors Inc had a long-standing relationship, this project was the 3rd time that the Owners’ and Contractor had worked together on remodeling or build. Owners’ wanted to do a small remodel on their 1970's brick home in preparation for their upcoming retirement.
In the beginning "the idea" was to make a few changes, the final result, however, turned to a complete demo (down to studs) of the existing 2500 sf including the addition of an enclosed patio and oversized 2 car garage.
Contractor and Owners’ worked seamlessly together to create a home that can be enjoyed and cherished by the family for years to come. The Owners’ dreams of a modern farmhouse with "old world styles" by incorporating repurposed wood, doors, and other material from a barn that was on the property.
The transforming was stunning, from dark and dated to a bright, spacious, and functional. The entire project is a perfect example of close communication between Owners and Contractors.
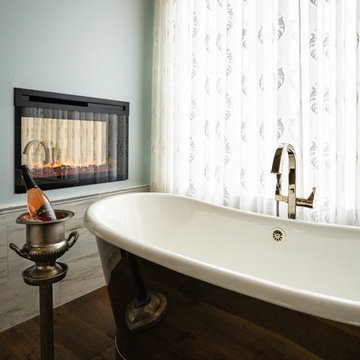
Tina Kuhlmann - Primrose Designs
Location: Rancho Santa Fe, CA, USA
Luxurious French inspired master bedroom nestled in Rancho Santa Fe with intricate details and a soft yet sophisticated palette. Photographed by John Lennon Photography https://www.primrosedi.com
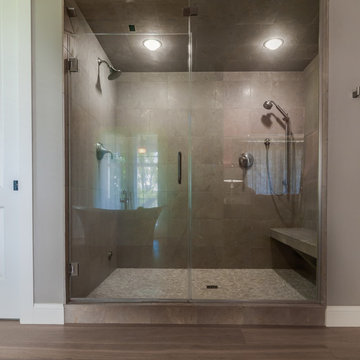
Ispirazione per un'ampia stanza da bagno padronale minimalista con doccia alcova, pareti grigie e pavimento in legno massello medio

Auch der Waschtisch ist in einem durchlaufenden Eichefurnier gefertigt und beherbergt den Doppelwaschtisch. Der darüber liegende Spiegel hat eine eingebaute Beleuchtung.
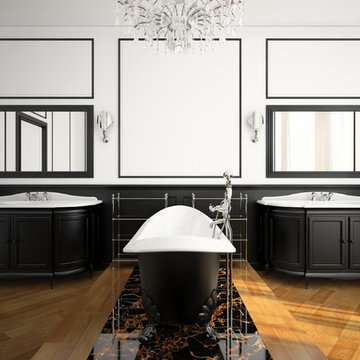
Elegant vanity units in neoclassic style with white Cristallino marble top and mirror, matching with the wall covering in same style and wood
Foto di un'ampia stanza da bagno padronale classica con ante con riquadro incassato, ante nere, vasca con piedi a zampa di leone, pavimento in legno massello medio, lavabo integrato e pareti bianche
Foto di un'ampia stanza da bagno padronale classica con ante con riquadro incassato, ante nere, vasca con piedi a zampa di leone, pavimento in legno massello medio, lavabo integrato e pareti bianche

World Renowned Architecture Firm Fratantoni Design created this beautiful home! They design home plans for families all over the world in any size and style. They also have in-house Interior Designer Firm Fratantoni Interior Designers and world class Luxury Home Building Firm Fratantoni Luxury Estates! Hire one or all three companies to design and build and or remodel your home!
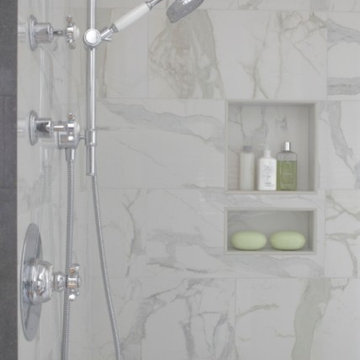
Esempio di un'ampia stanza da bagno padronale tradizionale con lavabo sottopiano, ante con bugna sagomata, ante bianche, vasca da incasso, doccia aperta, piastrelle in pietra, pareti grigie e pavimento in legno massello medio
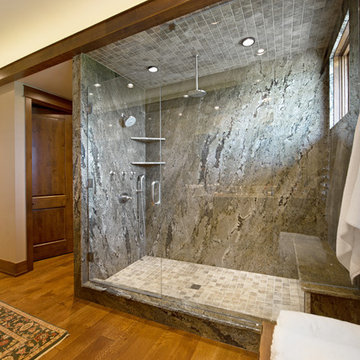
A Brilliant Photo - Agneiszka Wormus
Ispirazione per un'ampia stanza da bagno padronale american style con consolle stile comò, ante in legno scuro, top in granito, piastrelle grigie, piastrelle in pietra, pareti bianche e pavimento in legno massello medio
Ispirazione per un'ampia stanza da bagno padronale american style con consolle stile comò, ante in legno scuro, top in granito, piastrelle grigie, piastrelle in pietra, pareti bianche e pavimento in legno massello medio

Adrienne Bizzarri
Ispirazione per un ampio bagno di servizio stile marinaro con ante con bugna sagomata, ante in legno scuro, WC monopezzo, piastrelle multicolore, piastrelle a mosaico, pareti bianche, pavimento in legno massello medio, lavabo sottopiano, top in quarzo composito, pavimento beige e top bianco
Ispirazione per un ampio bagno di servizio stile marinaro con ante con bugna sagomata, ante in legno scuro, WC monopezzo, piastrelle multicolore, piastrelle a mosaico, pareti bianche, pavimento in legno massello medio, lavabo sottopiano, top in quarzo composito, pavimento beige e top bianco
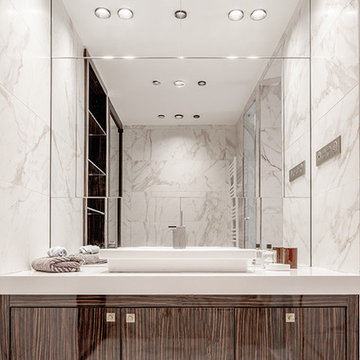
Salle-de-bains Monsieur - Suite parentale
Alessio Mei
Esempio di un ampio bagno di servizio minimal con ante lisce, ante in legno scuro, WC a due pezzi, piastrelle beige, piastrelle in ceramica, pareti bianche, pavimento in legno massello medio, lavabo da incasso, top in quarzite, pavimento beige e top bianco
Esempio di un ampio bagno di servizio minimal con ante lisce, ante in legno scuro, WC a due pezzi, piastrelle beige, piastrelle in ceramica, pareti bianche, pavimento in legno massello medio, lavabo da incasso, top in quarzite, pavimento beige e top bianco
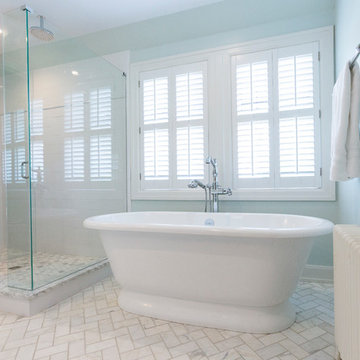
RVP Photography
Ispirazione per un'ampia stanza da bagno padronale chic con ante bianche, vasca freestanding, doccia ad angolo, WC monopezzo, pareti blu, lavabo da incasso, top in granito, ante a filo, pavimento in legno massello medio e pavimento marrone
Ispirazione per un'ampia stanza da bagno padronale chic con ante bianche, vasca freestanding, doccia ad angolo, WC monopezzo, pareti blu, lavabo da incasso, top in granito, ante a filo, pavimento in legno massello medio e pavimento marrone
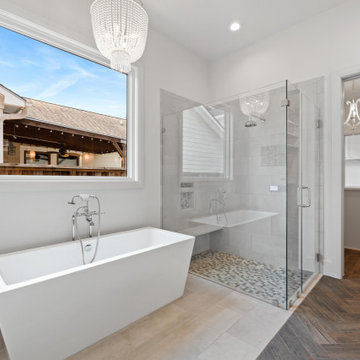
Immagine di un'ampia stanza da bagno padronale tradizionale con ante con riquadro incassato, ante bianche, vasca freestanding, doccia a filo pavimento, pareti bianche, pavimento in legno massello medio, lavabo sottopiano, top in quarzo composito, pavimento grigio, porta doccia a battente, top bianco, panca da doccia, due lavabi e mobile bagno incassato

Foto di un'ampia stanza da bagno padronale contemporanea con vasca ad alcova, doccia aperta, piastrelle grigie, piastrelle a listelli, pareti grigie, pavimento in legno massello medio e doccia aperta
Bagni ampi con pavimento in legno massello medio - Foto e idee per arredare
1

