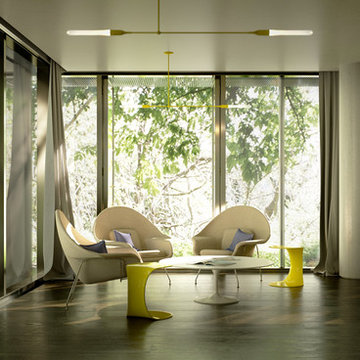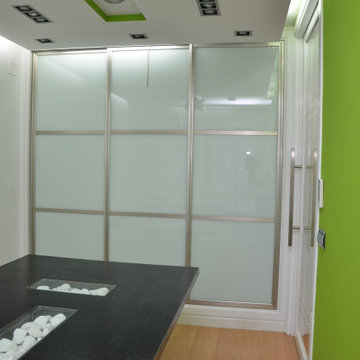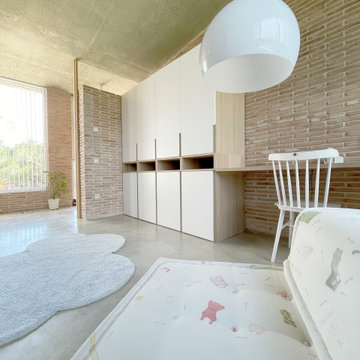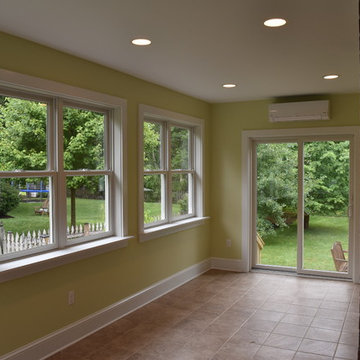Atelier verde
Filtra anche per:
Budget
Ordina per:Popolari oggi
141 - 160 di 242 foto
1 di 3
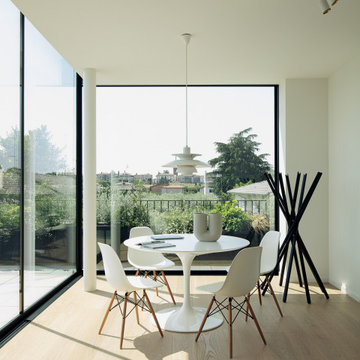
Idee per un atelier minimalista di medie dimensioni con pareti bianche e parquet chiaro
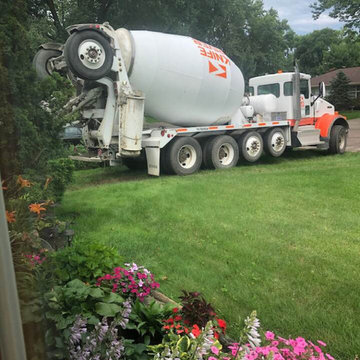
New addition for a Hair Stylist, adding a salon to her home.
Foto di un atelier tradizionale di medie dimensioni con scrivania incassata
Foto di un atelier tradizionale di medie dimensioni con scrivania incassata
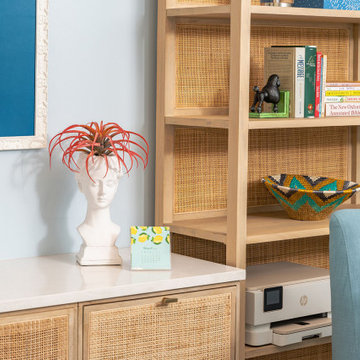
We transformed this Florida home into a modern beach-themed second home with thoughtful designs for entertaining and family time.
This home office seamlessly blends practicality with elegance, offering abundant storage solutions and a striking red velvet chair as its centerpiece. Artful decor and carefully chosen artwork add a touch of personality to this functional workspace.
---Project by Wiles Design Group. Their Cedar Rapids-based design studio serves the entire Midwest, including Iowa City, Dubuque, Davenport, and Waterloo, as well as North Missouri and St. Louis.
For more about Wiles Design Group, see here: https://wilesdesigngroup.com/
To learn more about this project, see here: https://wilesdesigngroup.com/florida-coastal-home-transformation

Mr H approached Garden Retreat requiring a garden office including the removal of their old shed and the formation of a concrete base.
This contemporary garden building is constructed using an external tanalised cladding as standard and bitumen paper to ensure any damp is kept out of the building. The walls are constructed using a 75mm x 38mm timber frame, 50mm Celotex and a 12mm inner lining grooved ply to finish the walls. The total thickness of the walls is 100mm which lends itself to all year round use. The floor is manufactured using heavy duty bearers, 75mm Celotex and a 15mm ply floor which can either be carpeted or a vinyl floor can be installed for a hard wearing and an easily clean option. We do however now include an engineered laminate floor as standard, please contact us for laminate floor options.
The roof is insulated and comes with an inner ply, metal roof covering, underfelt and internal spot lights. Also within the electrics pack there is consumer unit, 3 double sockets and a switch. We also install sockets with built in USB charging points which is very useful and this building also has external spots to lights to light up the front of the building.
This particular model was supplied with one set of 1200mm wide anthracite grey uPVC multi-lock French doors and two 600mm anthracite grey uPVC sidelights which provides a modern look and lots of light. In addition, it has a casement window to the right elevation for ventilation if you do not want to open the French doors. The building is designed to be modular so during the ordering process you have the opportunity to choose where you want the windows and doors to be.
If you are interested in this design or would like something similar please do not hesitate to contact us for a quotation?
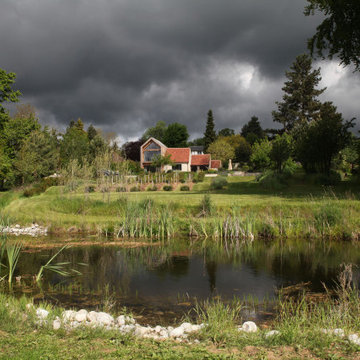
Rénovation et extension d'un ensemble de granges pour la création d'un bureau à domicile
Esempio di un atelier contemporaneo di medie dimensioni con pareti bianche, pavimento in pietra calcarea, nessun camino, scrivania autoportante e pavimento beige
Esempio di un atelier contemporaneo di medie dimensioni con pareti bianche, pavimento in pietra calcarea, nessun camino, scrivania autoportante e pavimento beige
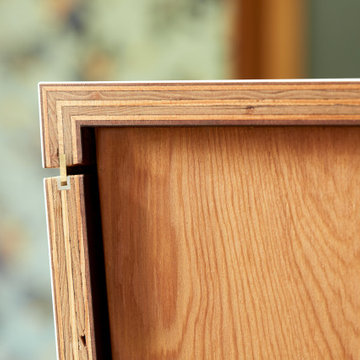
Ispirazione per un piccolo atelier design con pareti bianche, pavimento in sughero, nessun camino, scrivania incassata, pavimento marrone, travi a vista e pareti in legno
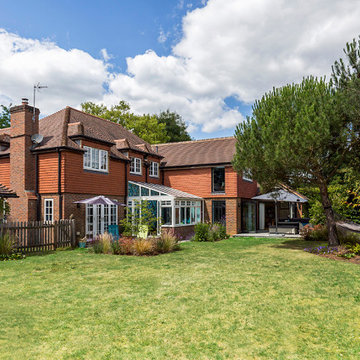
This element of the build was an extension, giving room for an office and shower room. This meant that the room could also be used as an extra guest room, au pair suite or granny annex. The colours were kept light and calm, picking up colours from the garden, which is in full view through the bi-fold doors.
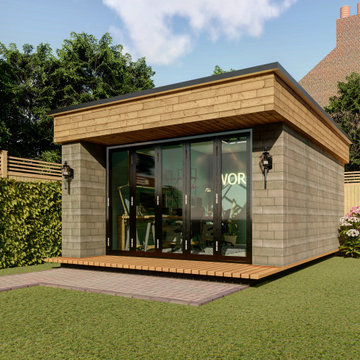
This project was tailored around the new working demands left by the Covid 19 pandemic. Our client wanted a designated space to comfortably work from home. We were originally appointed to convert an existing bedroom into a home office. However, after visiting the site and seeing the client, we helped create a solution that would allow the house to remain a home, whilst providing a separate space to allow their business to run undisrupted from their large garden space.
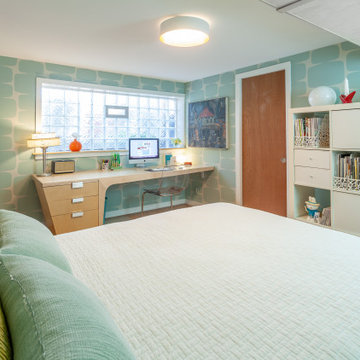
Esempio di un atelier moderno di medie dimensioni con pareti blu, pavimento in sughero, scrivania autoportante, pavimento marrone e carta da parati
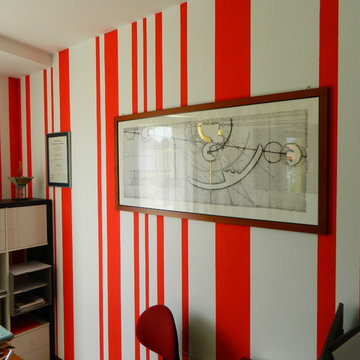
Vista su studio con pareti dai colori contrastanti e vivaci
Esempio di un atelier classico di medie dimensioni con pareti multicolore, pavimento in gres porcellanato e pavimento beige
Esempio di un atelier classico di medie dimensioni con pareti multicolore, pavimento in gres porcellanato e pavimento beige
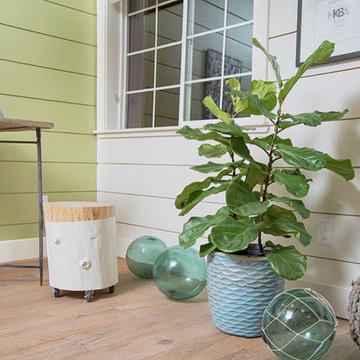
Clean & easy cedar ship lap walls.
Photography by: Jennifer Rutledge Photography
Foto di un piccolo atelier rustico con pareti verdi, parquet chiaro e scrivania autoportante
Foto di un piccolo atelier rustico con pareti verdi, parquet chiaro e scrivania autoportante
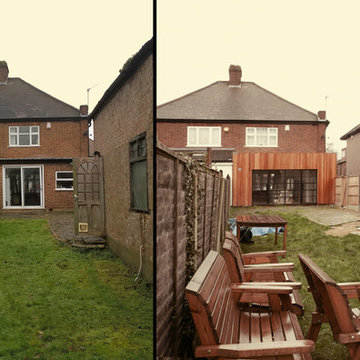
Ispirazione per un piccolo atelier stile americano con pareti bianche, pavimento in legno massello medio, scrivania autoportante e pavimento marrone
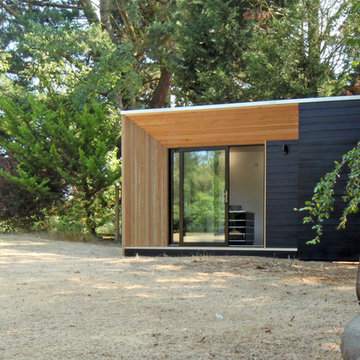
Aspect by 3rdSpace. Writer's studio in Suffolk, UK set in private garden.
Immagine di un grande atelier design con pareti bianche e pavimento grigio
Immagine di un grande atelier design con pareti bianche e pavimento grigio
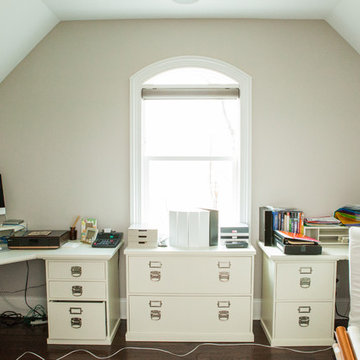
Foto di un grande atelier con pareti beige, parquet scuro, nessun camino e scrivania incassata
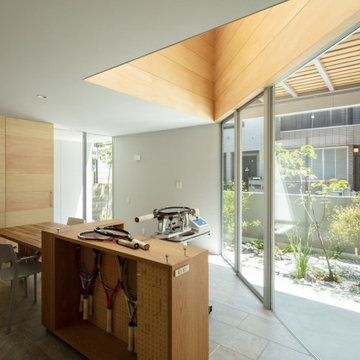
テニスラケットにガットを張る”ストリングマシーン”の横に、専用の棚を造作で制作しました。
引っ掛け金具が自由に取り付けられる、有孔ボードを使用しています。
Idee per un atelier contemporaneo con pareti grigie e scrivania incassata
Idee per un atelier contemporaneo con pareti grigie e scrivania incassata
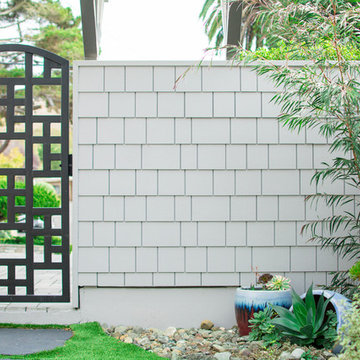
Cortney Wood
Idee per un atelier stile marinaro con pareti grigie, pavimento in legno massello medio e scrivania autoportante
Idee per un atelier stile marinaro con pareti grigie, pavimento in legno massello medio e scrivania autoportante
Atelier verde
8
