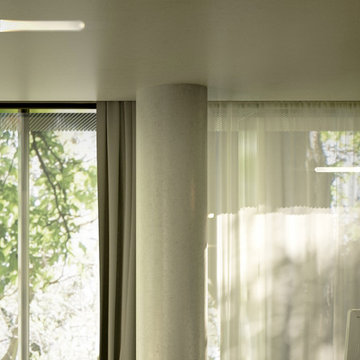Atelier verde
Filtra anche per:
Budget
Ordina per:Popolari oggi
221 - 240 di 241 foto
1 di 3
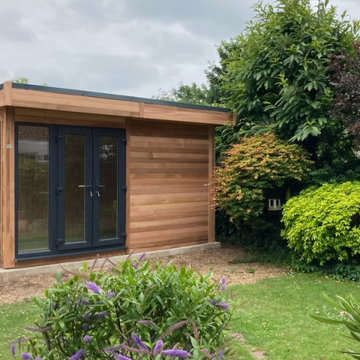
Mrs W contacted Garden Retreat and was interested in our range of Contemporary Garden Offices to provide counselling services in her quite and peaceful garden. More importantly the saving on renting a room to provide these services are a significant saving and adds value to there home in the future.
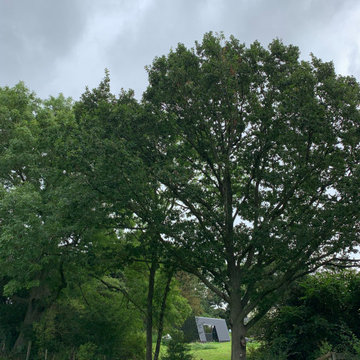
Self build Home/Garden Studio for Architect
Esempio di un piccolo atelier contemporaneo con pareti beige, pavimento in vinile, nessun camino, scrivania autoportante, pavimento verde e soffitto in perlinato
Esempio di un piccolo atelier contemporaneo con pareti beige, pavimento in vinile, nessun camino, scrivania autoportante, pavimento verde e soffitto in perlinato
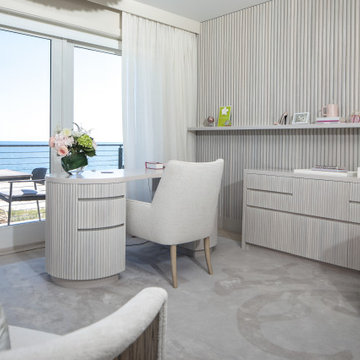
Foto di un atelier stile marinaro di medie dimensioni con pavimento in legno massello medio, scrivania autoportante e pareti grigie
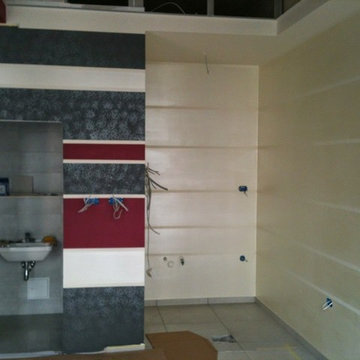
Igor Grbic
Foto di un atelier industriale di medie dimensioni con pareti multicolore, pavimento in gres porcellanato, scrivania autoportante e pavimento grigio
Foto di un atelier industriale di medie dimensioni con pareti multicolore, pavimento in gres porcellanato, scrivania autoportante e pavimento grigio
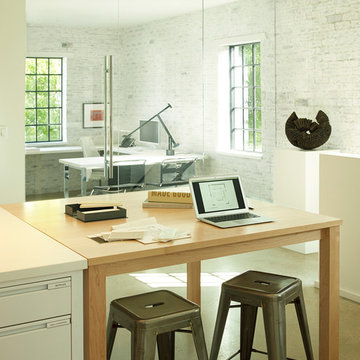
Foto di un ampio atelier design con pareti bianche, pavimento in cemento, scrivania autoportante e pavimento beige
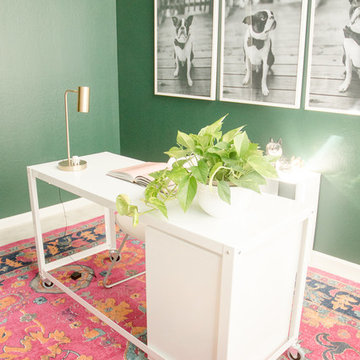
Quiana Marie Photography
Bohemian + Eclectic Design
Idee per un piccolo atelier boho chic con pareti verdi, moquette, scrivania autoportante e pavimento rosa
Idee per un piccolo atelier boho chic con pareti verdi, moquette, scrivania autoportante e pavimento rosa
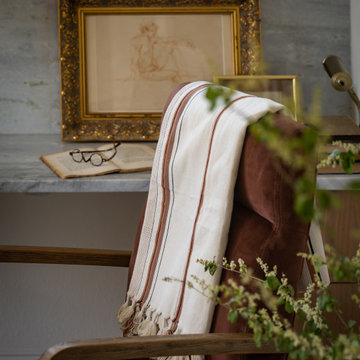
Though lovely, this new build was lacking personality. This work from home family needed a vision to transform their priority spaces into something that felt unique and deeply personal. Having relocated from California, they sought a home that truly represented their family's identity and catered to their lifestyle. With a blank canvas to work with, the design team had the freedom to create a space that combined interest, beauty, and high functionality. A home that truly represented who they are.
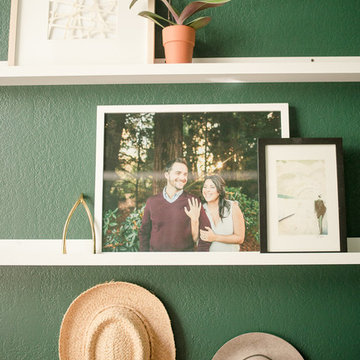
Quiana Marie Photography
Bohemian + Eclectic Design
Idee per un piccolo atelier boho chic con pareti verdi, moquette, scrivania autoportante e pavimento rosa
Idee per un piccolo atelier boho chic con pareti verdi, moquette, scrivania autoportante e pavimento rosa
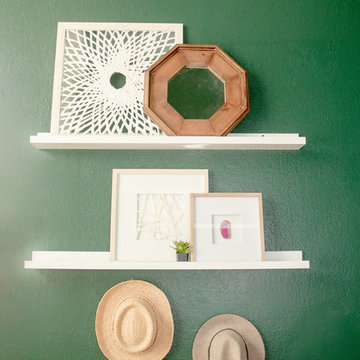
Quiana Marie Photography
Bohemian + Eclectic Design
Idee per un piccolo atelier bohémian con pareti verdi, moquette, scrivania autoportante e pavimento rosa
Idee per un piccolo atelier bohémian con pareti verdi, moquette, scrivania autoportante e pavimento rosa
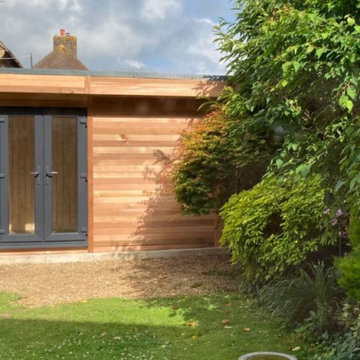
Mrs W contacted Garden Retreat and was interested in our range of Contemporary Garden Offices to provide counselling services in her quite and peaceful garden. More importantly the saving on renting a room to provide these services are a significant saving and adds value to there home in the future.
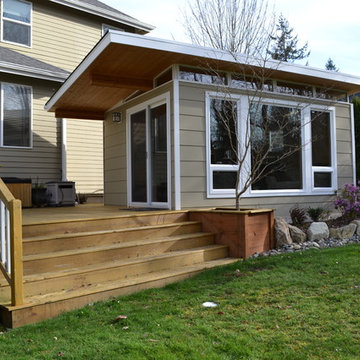
Arla Shephard Bull
Ispirazione per un piccolo atelier minimalista con pareti beige, parquet chiaro, nessun camino e scrivania autoportante
Ispirazione per un piccolo atelier minimalista con pareti beige, parquet chiaro, nessun camino e scrivania autoportante
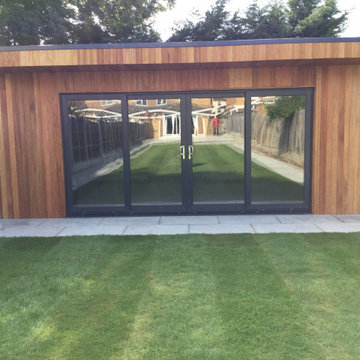
Garden office,ceda cladding.sliding doors,flat roof
Idee per un grande atelier minimalista con pavimento in pietra calcarea e pavimento grigio
Idee per un grande atelier minimalista con pavimento in pietra calcarea e pavimento grigio
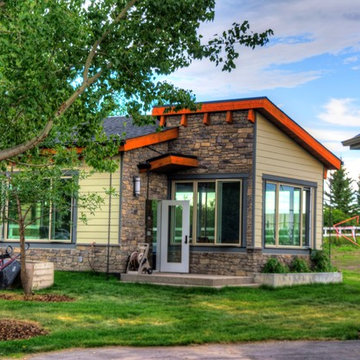
This large scale project consisted of updating the existing tennis court, detached garage and adding a modern office space. The tennis court was completely re-finished with the addition of new surrounding fencing. The detached office is a custom, modern design that accommodates the client’s home business needs. The custom water features nicely compliment the expansive landscaping and custom patio area for the clients to relax and enjoy this spectacular property with the whole family.
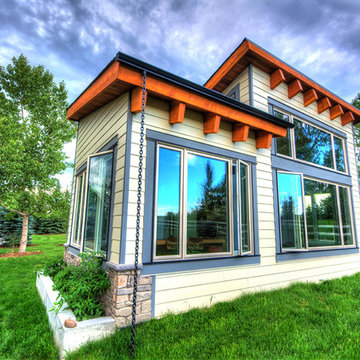
This large scale project consisted of updating the existing tennis court, detached garage and adding a modern office space. The tennis court was completely re-finished with the addition of new surrounding fencing. The detached office is a custom, modern design that accommodates the client’s home business needs. The custom water features nicely compliment the expansive landscaping and custom patio area for the clients to relax and enjoy this spectacular property with the whole family.
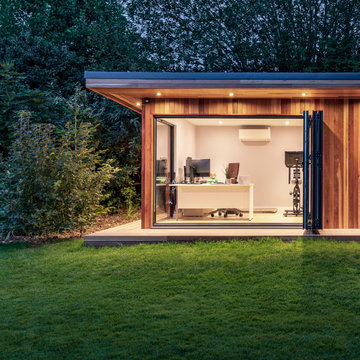
Esempio di un grande atelier design con pareti grigie, parquet chiaro, nessun camino, scrivania autoportante e pavimento beige
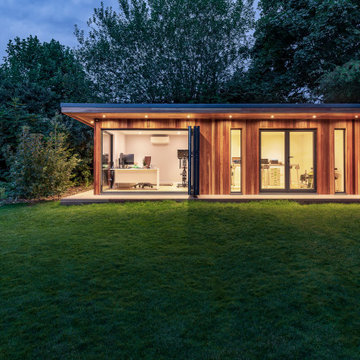
Idee per un grande atelier design con pareti grigie, parquet chiaro, nessun camino, scrivania autoportante e pavimento beige
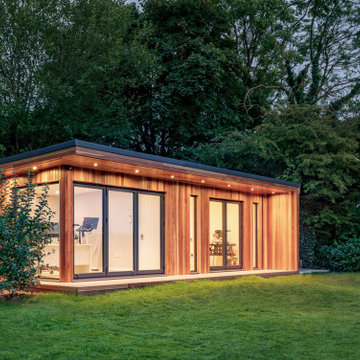
Idee per un grande atelier contemporaneo con pareti grigie, parquet chiaro, nessun camino, scrivania autoportante e pavimento beige
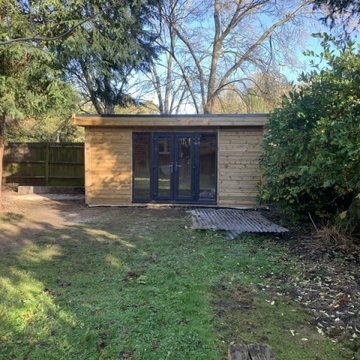
Mr H contacted Garden Retreat requiring a garden office / room, we worked with the customer to design, build and supply a building that suited both the size of garden and budget.
This contemporary garden building is constructed using an external 16mm nom x 125mm tanalsied cladding and bitumen paper to ensure any damp is kept out of the building. The walls are constructed using a 75mm x 38mm timber frame, 50mm Celotex and a 15mm inner lining grooved ply to finish the walls. The total thickness of the walls is 100mm which lends itself to all year round use. The floor is manufactured using heavy duty bearers, 75mm Celotex and a 15mm ply floor which comes with a laminated floor as standard and there are 4 options to choose from (September 2021 onwards) alternatively you can fit your own vinyl or carpet.
The roof is insulated and comes with an inner ply, metal roof covering, underfelt and internal spot lights or light panels. Within the electrics pack there is consumer unit, 3 brushed stainless steel double sockets and a switch. We also install sockets with built in USB charging points which is very useful and this building also has external spots (now standard September 2021) to light up the porch area.
This particular model is supplied with one set of 1200mm wide anthracite grey uPVC French doors and two 600mm full length side lights and a 600mm x 900mm uPVC casement window which provides a modern look and lots of light. The building is designed to be modular so during the ordering process you have the opportunity to choose where you want the windows and doors to be.
If you are interested in this design or would like something similar please do not hesitate to contact us for a quotation?
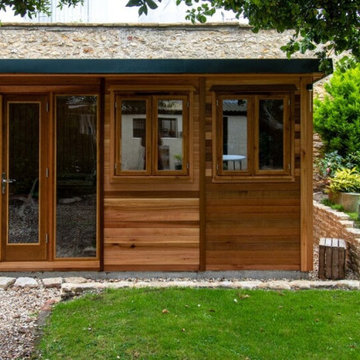
Mr & Mrs S contacted Garden Retreat after initially looking for a building from a competitor to be installed as a quiet place for Mrs S to write poetry. The reason they contacted Garden Retreat was the proposed garden room had to satisfy local planning restrictions in the beautiful village of Beaminster, Dorset.
Garden Retreat specialise in providing buildings that not only satisfies the clients requirements but also planning requirements. Our standard building has uPVC windows and doors and a particular style of metal roof. In this instance we modified one of our Contemporary Garden Offices and installed timber double glazed windows and doors and a sinusoidal profiled roof (I know, a posh word for corrugated iron from the planners) and satisfied both the client and local planners.
This contemporary garden building is constructed using an external cedar clad and bitumen paper to ensure any damp is kept out of the building. The walls are constructed using a 75mm x 38mm timber frame, 50mm Celotex and an grooved brushed ply 12mm inner lining to finish the walls. The total thickness of the walls is 100mm which lends itself to all year round use. The floor is manufactured using heavy duty bearers, 70mm Celotex and a 15mm ply floor which can either be carpeted or a vinyl floor can be installed for a hard wearing, easy clean option. These buildings now included and engineered laminated floor as standard, please contact us for further details and options.
The roof is insulated and comes with an inner ply, metal Rolaclad roof, underfelt and internal spot lights. Also within the electrics pack there is consumer unit, 3 double sockets and a switch. We also install sockets with built in USB charging points which is very useful and this building also has external spots to light up the porch area.
This particular model was supplied with one set of 1200mm wide timber framed French doors and one 600mm double glazed sidelight which provides a traditional look and lots of light. In addition, it has two double casement timber windows for ventilation if you do not want to open the French doors. The building is designed to be modular so during the ordering process you have the opportunity to choose where you want the windows and doors to be.
If you are interested in this design or would like something similar please do not hesitate to contact us for a quotation?
Atelier verde
12
