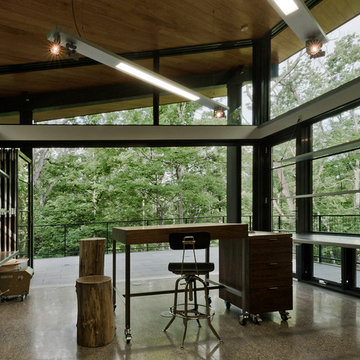Atelier verde
Filtra anche per:
Budget
Ordina per:Popolari oggi
81 - 100 di 242 foto
1 di 3
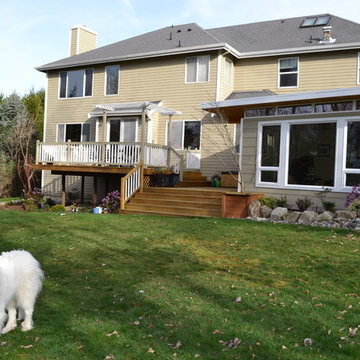
Arla Shephard Bull
Esempio di un piccolo atelier minimalista con pareti beige, parquet chiaro, nessun camino e scrivania autoportante
Esempio di un piccolo atelier minimalista con pareti beige, parquet chiaro, nessun camino e scrivania autoportante
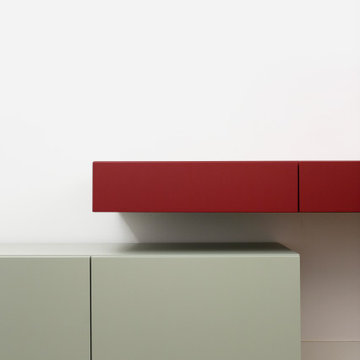
Per un appartamento in centro a Milano, mobili minimal dalle forme semplici e lineari, fatti di angoli e rette. Spazi aperti con pochi elementi contenitivi ma funzionali.
Nel progetto di ristrutturazie dell'architetto Valeria Sangalli Gariboldi ho contribuito a dare carattere all’abitazione nel centro della città, inserendo decorazioni ed installazioni adeguatamente create, tenendo conto delle richieste e dei gusti del committente.
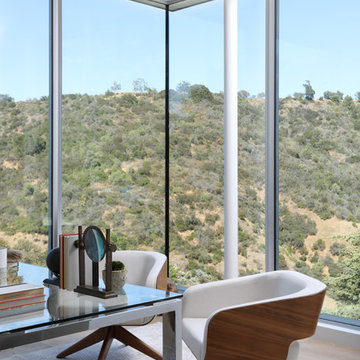
Midcentury modern touches added to the home office with floor to ceiling windows.
Idee per un atelier minimalista con scrivania autoportante
Idee per un atelier minimalista con scrivania autoportante
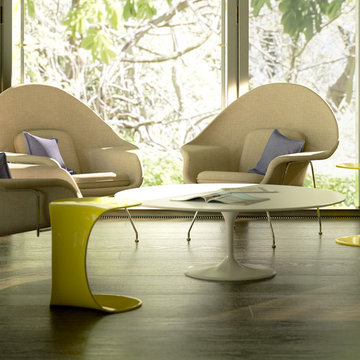
Copyright Atelier York
Immagine di un atelier minimalista con parquet scuro e scrivania autoportante
Immagine di un atelier minimalista con parquet scuro e scrivania autoportante
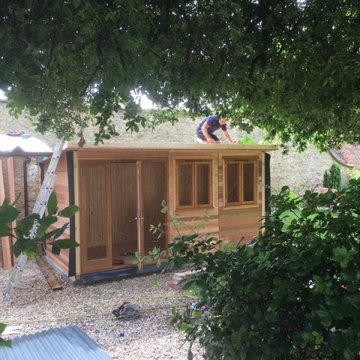
Mr & Mrs S contacted Garden Retreat after initially looking for a building from a competitor to be installed as a quiet place for Mrs S to write poetry. The reason they contacted Garden Retreat was the proposed garden room had to satisfy local planning restrictions in the beautiful village of Beaminster, Dorset.
Garden Retreat specialise in providing buildings that not only satisfies the clients requirements but also planning requirements. Our standard building has uPVC windows and doors and a particular style of metal roof. In this instance we modified one of our Contemporary Garden Offices and installed timber double glazed windows and doors and a sinusoidal profiled roof (I know, a posh word for corrugated iron from the planners) and satisfied both the client and local planners.
This contemporary garden building is constructed using an external cedar clad and bitumen paper to ensure any damp is kept out of the building. The walls are constructed using a 75mm x 38mm timber frame, 50mm Celotex and an grooved brushed ply 12mm inner lining to finish the walls. The total thickness of the walls is 100mm which lends itself to all year round use. The floor is manufactured using heavy duty bearers, 70mm Celotex and a 15mm ply floor which can either be carpeted or a vinyl floor can be installed for a hard wearing, easy clean option. These buildings now included and engineered laminated floor as standard, please contact us for further details and options.
The roof is insulated and comes with an inner ply, metal Rolaclad roof, underfelt and internal spot lights. Also within the electrics pack there is consumer unit, 3 double sockets and a switch. We also install sockets with built in USB charging points which is very useful and this building also has external spots to light up the porch area.
This particular model was supplied with one set of 1200mm wide timber framed French doors and one 600mm double glazed sidelight which provides a traditional look and lots of light. In addition, it has two double casement timber windows for ventilation if you do not want to open the French doors. The building is designed to be modular so during the ordering process you have the opportunity to choose where you want the windows and doors to be.
If you are interested in this design or would like something similar please do not hesitate to contact us for a quotation?
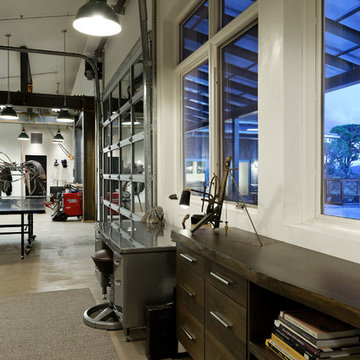
PHOTOS: Mountain Home Photo
CONTRACTOR: 3C Construction
Main level living: 1455 sq ft
Upper level Living: 1015 sq ft
Guest Wing / Office: 520 sq ft
Total Living: 2990 sq ft
Studio Space: 1520 sq ft
2 Car Garage : 575 sq ft
General Contractor: 3C Construction: Steve Lee
The client, a sculpture artist, and his wife came to J.P.A. only wanting a studio next to their home. During the design process it grew to having a living space above the studio, which grew to having a small house attached to the studio forming a compound. At this point it became clear to the client; the project was outgrowing the neighborhood. After re-evaluating the project, the live / work compound is currently sited in a natural protected nest with post card views of Mount Sopris & the Roaring Fork Valley. The courtyard compound consist of the central south facing piece being the studio flanked by a simple 2500 sq ft 2 bedroom, 2 story house one the west side, and a multi purpose guest wing /studio on the east side. The evolution of this compound came to include the desire to have the building blend into the surrounding landscape, and at the same time become the backdrop to create and display his sculpture.
“Jess has been our architect on several projects over the past ten years. He is easy to work with, and his designs are interesting and thoughtful. He always carefully listens to our ideas and is able to create a plan that meets our needs both as individuals and as a family. We highly recommend Jess Pedersen Architecture”.
- Client
“As a general contractor, I can highly recommend Jess. His designs are very pleasing with a lot of thought put in to how they are lived in. He is a real team player, adding greatly to collaborative efforts and making the process smoother for all involved. Further, he gets information out on or ahead of schedule. Really been a pleasure working with Jess and hope to do more together in the future!”
Steve Lee - 3C Construction
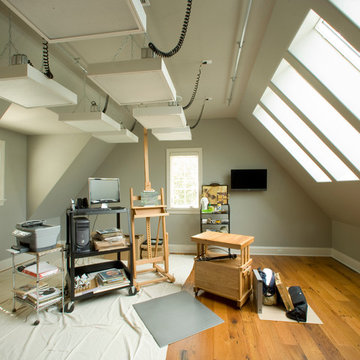
This residence is located in Nashville, Tennessee on a previously developed inner city property. The goal of our clients was to create a traditionally styled home that incorporated as many “Passive” Sustainable Ideas as possible to minimize energy and water use.
Additionally, Indoor Air Quality was maximized by using no/low VOC materials and exceptional air conditioning/heating systems and filtration. The design also incorporates an “Active” Solar Panel PV System that generates 4.2 Kilowatts of electricity. The home received an Energy Star rating of 36 HERS and has received LEED Platinum Certification.
Photography by Ashley Seagroves
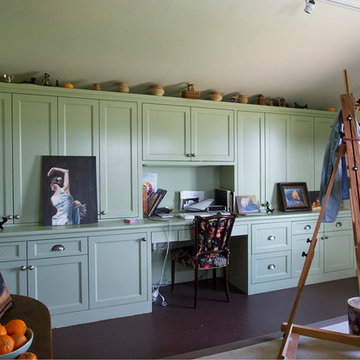
Susan Whisman
Foto di un grande atelier stile americano con pareti beige, parquet scuro e scrivania incassata
Foto di un grande atelier stile americano con pareti beige, parquet scuro e scrivania incassata
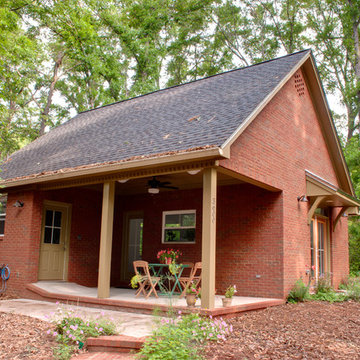
Kessler Construction LLC www.KesslerConstructionLLC.com Call for a FREE estimate! 850-997-4540 Custom Home Builder and Remodeler Tallahassee and surrounding cities in North Florida and South Georgia
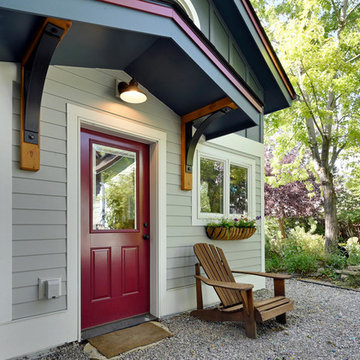
The design was primarily focused on matching the character of the existing home. This is achieved with lower level siding, windows, and trim details that match the main residence. The upper loft and shop storage level design is divergent in the use of vertical board and batt siding, a slight color change, and the use of the shed roof. This shop/art studio has the right amount of design difference to be distinctive but retains siding and color tones that are appropriate in comparison to the existing home.
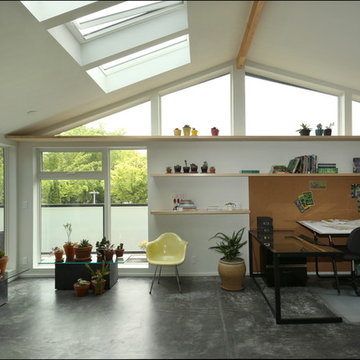
The addition was designed to include an office, master bedroom and bath. The natural tones and large windows create an airy, light filled space. Design by Anne De Wolf. Photo by Photo Art Portraits.
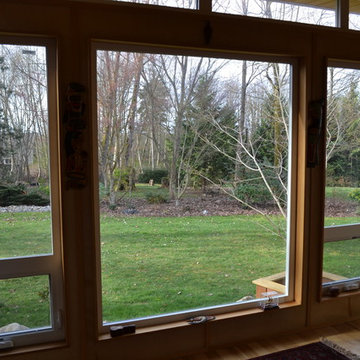
Arla Shephard Bull
Foto di un piccolo atelier moderno con pareti beige, parquet chiaro, nessun camino e scrivania autoportante
Foto di un piccolo atelier moderno con pareti beige, parquet chiaro, nessun camino e scrivania autoportante
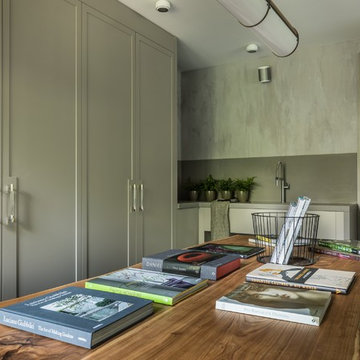
Фото: Михаил Степанов
Immagine di un grande atelier design con pareti verdi, pavimento in legno massello medio, scrivania autoportante e pavimento grigio
Immagine di un grande atelier design con pareti verdi, pavimento in legno massello medio, scrivania autoportante e pavimento grigio
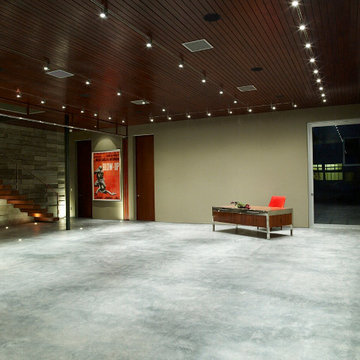
Modern Venice Beach "Artist in Residence" Lower Level Studio
Foto di un ampio atelier minimalista con pareti beige, scrivania autoportante e nessun camino
Foto di un ampio atelier minimalista con pareti beige, scrivania autoportante e nessun camino
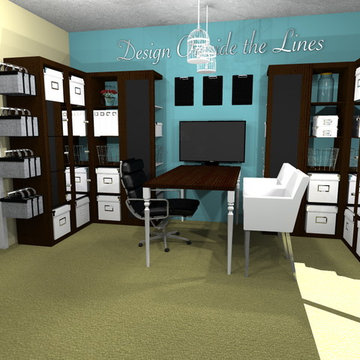
Esempio di un atelier contemporaneo di medie dimensioni con pareti blu, moquette e scrivania autoportante
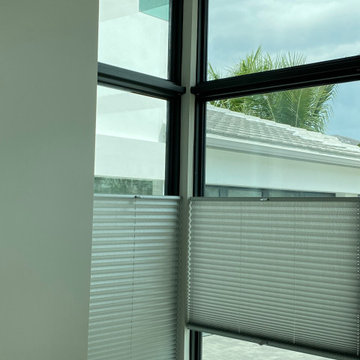
The challenge was to have inside mount installed blinds or shades that don't protrude outside of the only 1 1/2 inch deep window frames. The installation was drill free for these hurricane windows.
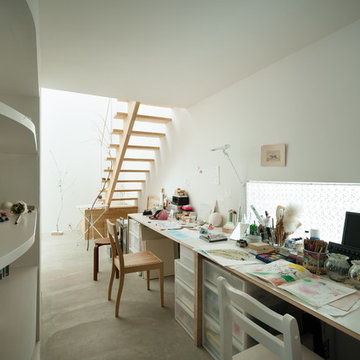
Photo by: Takumi Ota
Esempio di un atelier moderno di medie dimensioni con pareti bianche, pavimento in cemento, scrivania autoportante e pavimento grigio
Esempio di un atelier moderno di medie dimensioni con pareti bianche, pavimento in cemento, scrivania autoportante e pavimento grigio
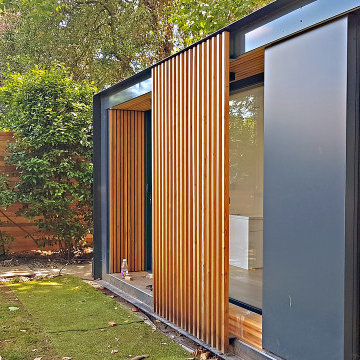
Garden Studio and Bespoke Fencing
Foto di un atelier design di medie dimensioni
Foto di un atelier design di medie dimensioni
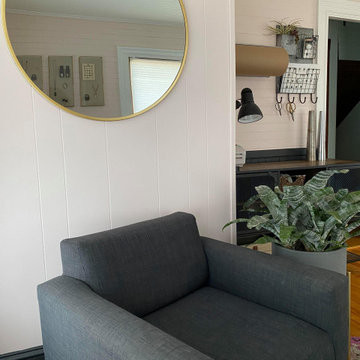
Once a dark, almost claustrophobic wooden box, I used modern colors and strong pieces with an industrial edge to bring light and functionality to this jewelers home studio.
The blush works so magically with the charcoal grey on the walls and the furnishings stand up to the burly workbench which takes pride of place in the room. The blush doubles down and acts as a feminine edge on an otherwise very masculine room. The addition of greenery and gold accents on frames, plant stands and the mirror help that along and also lighten and soften the whole space.
Check out the 'Before & After' gallery on my website. www.MCID.me
Atelier verde
5
