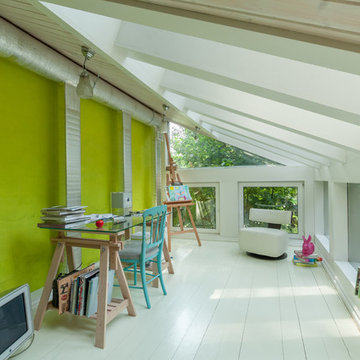Studio
Filtra anche per:
Budget
Ordina per:Popolari oggi
41 - 60 di 242 foto
1 di 3
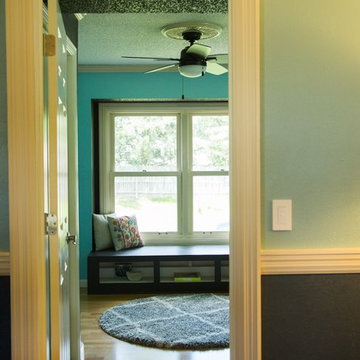
A view into the home office (former dining room) from the new dining room (former living room).
Immagine di un atelier minimalista di medie dimensioni con pareti blu, pavimento in legno massello medio, nessun camino, scrivania autoportante e pavimento marrone
Immagine di un atelier minimalista di medie dimensioni con pareti blu, pavimento in legno massello medio, nessun camino, scrivania autoportante e pavimento marrone
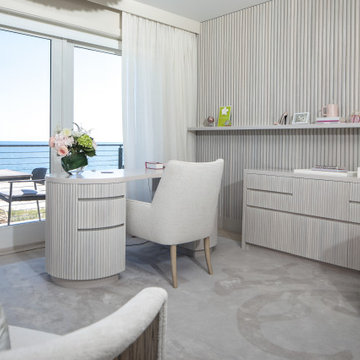
Incorporating a unique blue-chip art collection, this modern Hamptons home was meticulously designed to complement the owners' cherished art collections. The thoughtful design seamlessly integrates tailored storage and entertainment solutions, all while upholding a crisp and sophisticated aesthetic.
This home office boasts a serene, neutral palette that enhances focus and productivity. The thoughtfully arranged furniture layout allows for uninterrupted work while offering breathtaking waterfront views, infusing luxury into every corner.
---Project completed by New York interior design firm Betty Wasserman Art & Interiors, which serves New York City, as well as across the tri-state area and in The Hamptons.
For more about Betty Wasserman, see here: https://www.bettywasserman.com/
To learn more about this project, see here: https://www.bettywasserman.com/spaces/westhampton-art-centered-oceanfront-home/
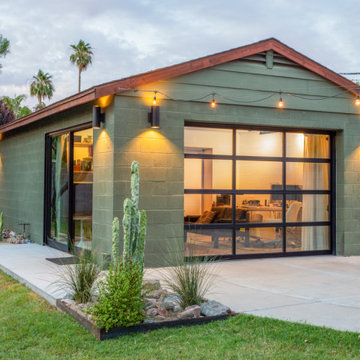
exterior view of converted garage into livable space
Esempio di un atelier di medie dimensioni con pareti bianche, pavimento in cemento, scrivania autoportante e travi a vista
Esempio di un atelier di medie dimensioni con pareti bianche, pavimento in cemento, scrivania autoportante e travi a vista
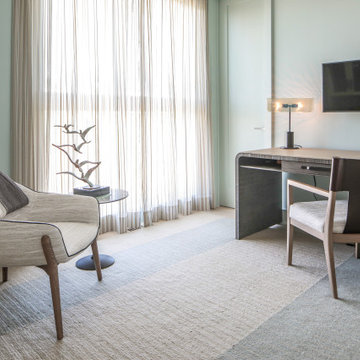
Incorporating a unique blue-chip art collection, this modern Hamptons home was meticulously designed to complement the owners' cherished art collections. The thoughtful design seamlessly integrates tailored storage and entertainment solutions, all while upholding a crisp and sophisticated aesthetic.
This study exudes timeless sophistication with its soft mint palette and features elegant furniture pieces that elevate the space. Abundant cabinets ensure ample storage, combining practicality with refined aesthetics.
---Project completed by New York interior design firm Betty Wasserman Art & Interiors, which serves New York City, as well as across the tri-state area and in The Hamptons.
For more about Betty Wasserman, see here: https://www.bettywasserman.com/
To learn more about this project, see here: https://www.bettywasserman.com/spaces/westhampton-art-centered-oceanfront-home/
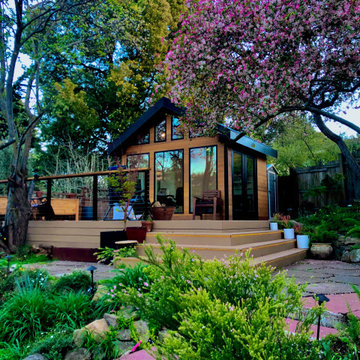
Esempio di un atelier stile rurale di medie dimensioni con pareti bianche
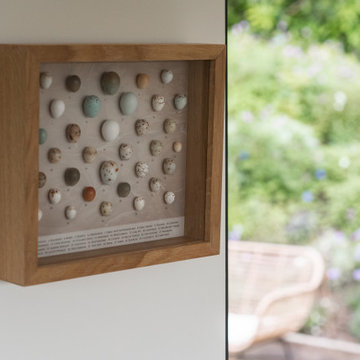
The brief for this garden office was for a feeling of calm and to capture the light as well as including the beautiful garden that surrounded it. It allows the worker enjoyment of 360 degree views of skies, trees and plants, but also offers a spot to reflect quietly in the sofa area.
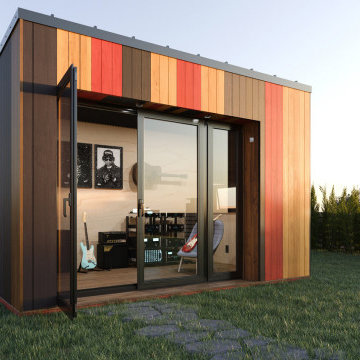
Modern and Sleek Design
The ModPod is designed to be your luxurious home office away from home.
At 96 Square feet, the ModPod has plenty of room for your desk, computer, dual monitors, as well as a sofa and a coffee table when you need to unwind or host visitors.
The ModPod also features an 8’ glass wall and 9’6’’ slated roof for additionally spacious feel, as well as ample electrical outlets with USB ports, built-in air conditioning, and an electric heater for a comfortable experience.
White Glove Service
We provide white-glove installation, so your ModPod purchase is a relaxed, fun experience.
Before you order your ModPod, a ModPod specialist will come to your house for a site visit. We will assist with choosing a great spot for your ModPod and customize finishes to your taste.
From that point on, sit back and relax.
Your ModPod will arrive fully assembled and ready to use!
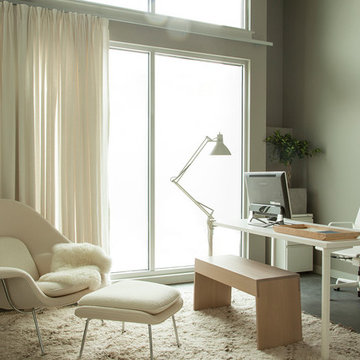
Ellie Lillstrom
Immagine di un atelier moderno di medie dimensioni con pareti grigie, pavimento in cemento, scrivania autoportante e pavimento grigio
Immagine di un atelier moderno di medie dimensioni con pareti grigie, pavimento in cemento, scrivania autoportante e pavimento grigio
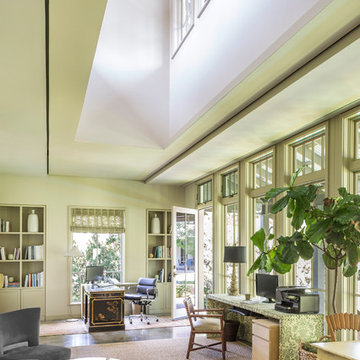
Foto di un grande atelier con pareti beige, pavimento in cemento, nessun camino e scrivania autoportante
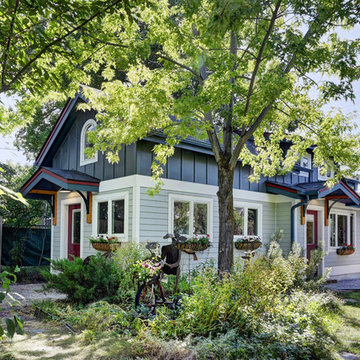
The design was primarily focused on matching the character of the existing home. This is achieved with lower level siding, windows, and trim details that match the main residence. The upper loft and shop storage level design is divergent in the use of vertical board and batt siding, a slight color change, and the use of the shed roof. This shop/art studio has the right amount of design difference to be distinctive but retains siding and color tones that are appropriate in comparison to the existing home.
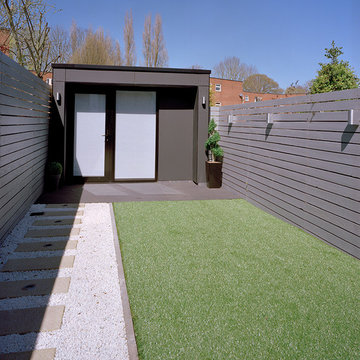
Alastair Carew-Cox
Ispirazione per un piccolo atelier minimalista con pareti grigie, pavimento con piastrelle in ceramica e nessun camino
Ispirazione per un piccolo atelier minimalista con pareti grigie, pavimento con piastrelle in ceramica e nessun camino
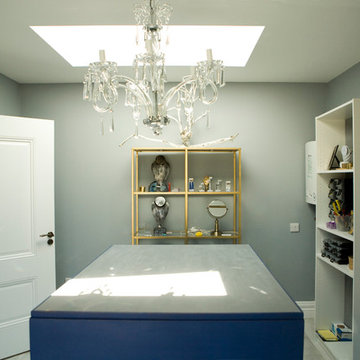
Denis O'Farrell
Esempio di un atelier tradizionale di medie dimensioni con pareti verdi, pavimento in legno verniciato e scrivania autoportante
Esempio di un atelier tradizionale di medie dimensioni con pareti verdi, pavimento in legno verniciato e scrivania autoportante
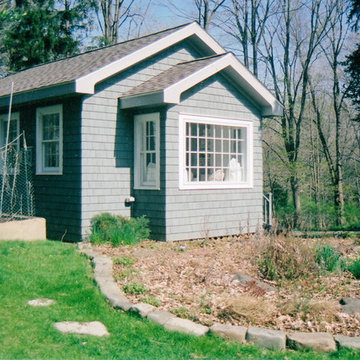
This is our Custom Design Studio House. It is approximately 300 square feet around. The interior is equipped with built in furniture to ensure maximum, efficient use of space.
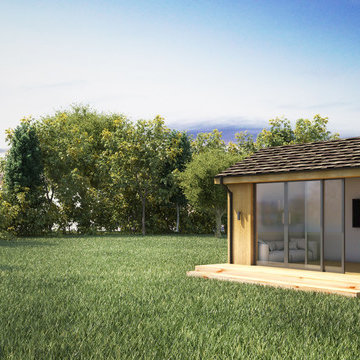
The stylish design of our Country Range includes a vaulted ceiling with roof lights allowing natural light to flood in.
The exterior is clad in silver larch and roofed with traditional looking cedar shingles, the expansive Rational windows complete the stylish look of the building.
Internally, the room is plaster finished and professionally painted. The vaulted ceiling is fitted with Velux roof lights and LED spot-lights. The engineered oak flooring is completed with under-floor heating as standard, allowing you to enjoy your garden room all year round.
All of our garden rooms are fitted with internet connectivity as standard.
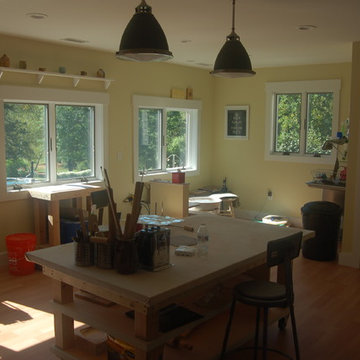
Pottery Studio & half bath
Esempio di un atelier contemporaneo di medie dimensioni con scrivania autoportante, pareti gialle e pavimento in legno massello medio
Esempio di un atelier contemporaneo di medie dimensioni con scrivania autoportante, pareti gialle e pavimento in legno massello medio
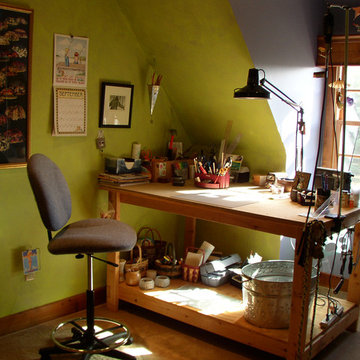
Foto di un atelier classico di medie dimensioni con pareti verdi, moquette e scrivania autoportante
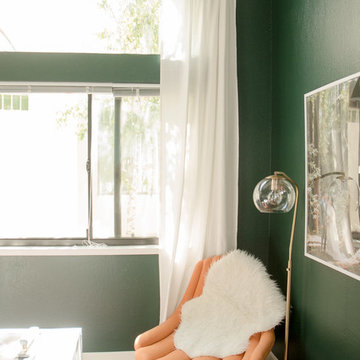
Quiana Marie Photography
Bohemian + Eclectic Design
Immagine di un piccolo atelier bohémian con pareti verdi, moquette, scrivania autoportante e pavimento rosa
Immagine di un piccolo atelier bohémian con pareti verdi, moquette, scrivania autoportante e pavimento rosa
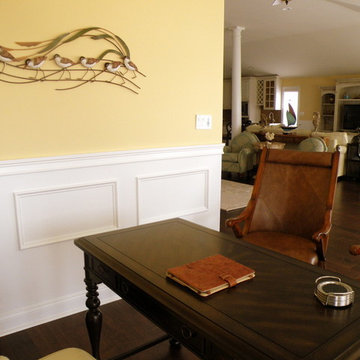
Esempio di un atelier costiero di medie dimensioni con pareti gialle, parquet scuro, nessun camino e scrivania autoportante
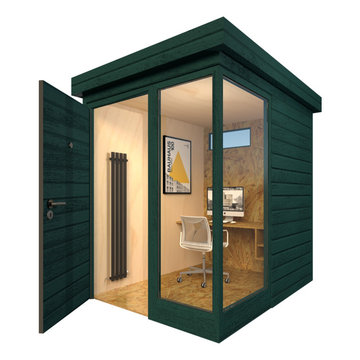
‘norm’ is a range of compact, insulated, self-contained garden studios. The product has been developed and manufactured by TimberKraft’s experienced in-house design and build team.
The ‘norm’ product range aims to make ‘WFH’ a little easier; by offering customers a quiet garden office space in which to work, away from the chaos of the household.
The ‘norm’ range comes in 3 sizes - ranging from approx. 4 - 7 sqm. They have been designed specifically with the smaller garden & budget in mind. They have been carefully thought through in terms of design and finishes, resulting in a high quality home office product which is both practical and unique. The ‘norm’ range have been constructed to Nordic specifications, meaning they are insulated and suitable to use all year round, even in the UK. We also design and manufacture customised ‘wfh’ studios, so if you can’t find what you are looking for on our website, please get in touch to discuss your requirements and hopefully we will be able to assist!
3
