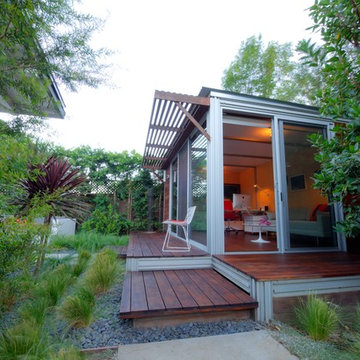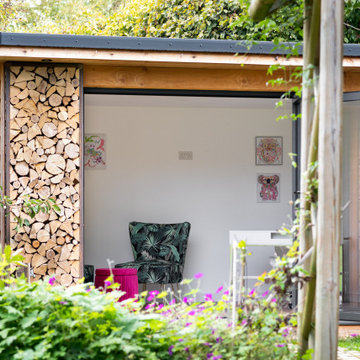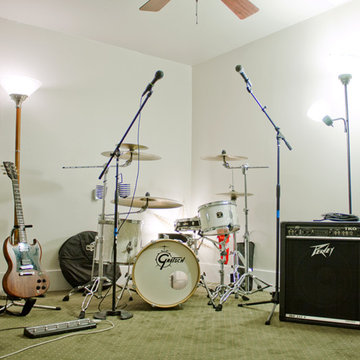Studio
Filtra anche per:
Budget
Ordina per:Popolari oggi
61 - 80 di 242 foto
1 di 3
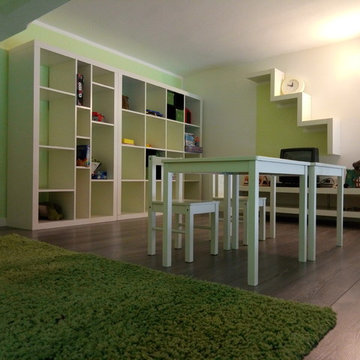
Area gioco per gli ospiti più piccoli sul soppalco.
Ispirazione per un piccolo atelier contemporaneo con pareti verdi e pavimento in laminato
Ispirazione per un piccolo atelier contemporaneo con pareti verdi e pavimento in laminato
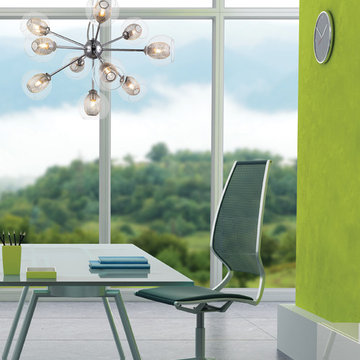
Ispirazione per un piccolo atelier minimalista con pareti verdi, nessun camino, scrivania autoportante e pavimento nero
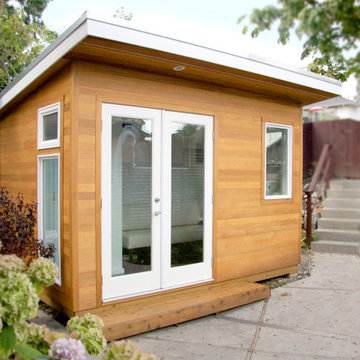
The Kallio Studio is a premium+ 8 x 12 ASUNTO Backyard Home Office Studio build package. It features a rear wall transom window, a washroom, drywall on walls and ceiling, pot lighting with dimmer, base-board heating, installed Samsung Smart TV, internet hookup, multiple windows, built-in desk and shelving, French Doors, exterior clear cedar siding and soffits, and a 2′ x 8′ cedar step/deck.
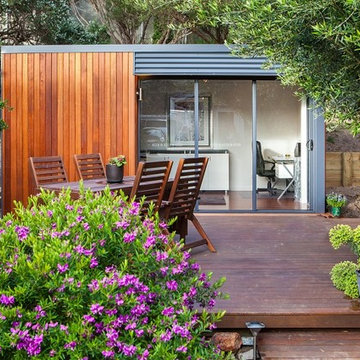
A functional outdoor office with stunning garden outlook. Hardwood timber deck provides space to relax and unwind.
Cooba design.
Idee per un piccolo atelier contemporaneo con pareti bianche, pavimento in laminato, nessun camino, scrivania autoportante e pavimento marrone
Idee per un piccolo atelier contemporaneo con pareti bianche, pavimento in laminato, nessun camino, scrivania autoportante e pavimento marrone
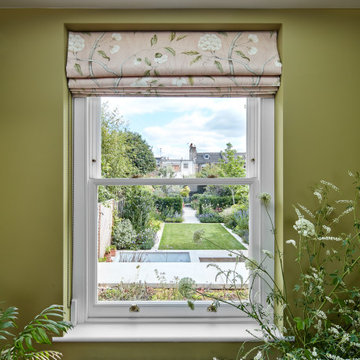
A small study was built at ground floor on a rebuilt two storey rear extension.
The garden is framed nicely on a centred window in the middle of the wall. A new rooflight was designed to allow for natural light into this study space.
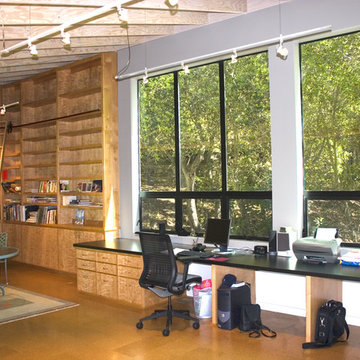
Photo credit: Thomas Timar
Ispirazione per un piccolo atelier minimalista con pareti bianche, pavimento in sughero e scrivania incassata
Ispirazione per un piccolo atelier minimalista con pareti bianche, pavimento in sughero e scrivania incassata
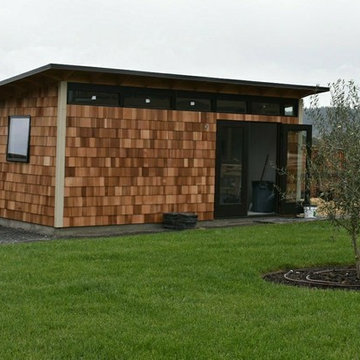
In-progress installation of a Studio Shed home office with Cedar Shake siding and our Bronze metal package.
10x20 from our Signature Series http://www.studio-shed.com/configure
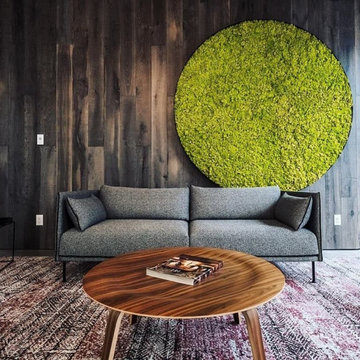
Ispirazione per un ampio atelier design con pareti grigie e pareti in legno
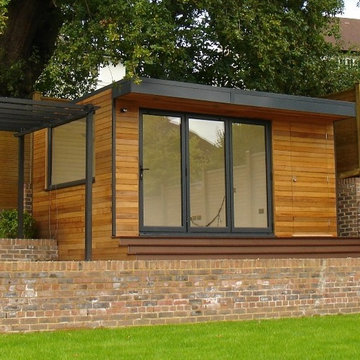
Stylish Garden Office with integrated store room seamlessly designed into the overall space. Aluminium fascias and bifold doors, red composite decking
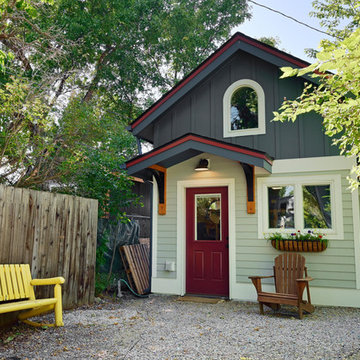
The design was primarily focused on matching the character of the existing home. This is achieved with lower level siding, windows, and trim details that match the main residence. The upper loft and shop storage level design is divergent in the use of vertical board and batt siding, a slight color change, and the use of the shed roof. This shop/art studio has the right amount of design difference to be distinctive but retains siding and color tones that are appropriate in comparison to the existing home.
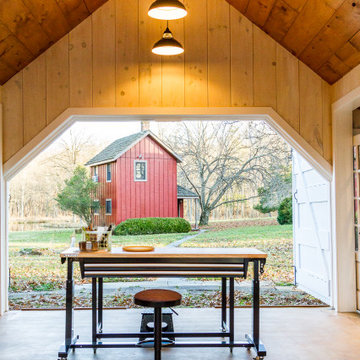
An old outdated barn transformed into a Pottery Barn-inspired space, blending vintage charm with modern elegance.
Ispirazione per un atelier country di medie dimensioni con pareti bianche, pavimento in cemento, nessun camino, scrivania autoportante, travi a vista e pareti in perlinato
Ispirazione per un atelier country di medie dimensioni con pareti bianche, pavimento in cemento, nessun camino, scrivania autoportante, travi a vista e pareti in perlinato
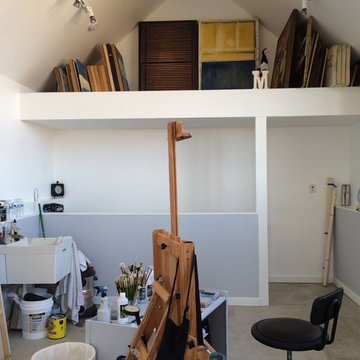
Imagine creating art in this inspiring space.
Esempio di un grande atelier moderno con pavimento in cemento, scrivania autoportante, pavimento grigio e pareti bianche
Esempio di un grande atelier moderno con pavimento in cemento, scrivania autoportante, pavimento grigio e pareti bianche
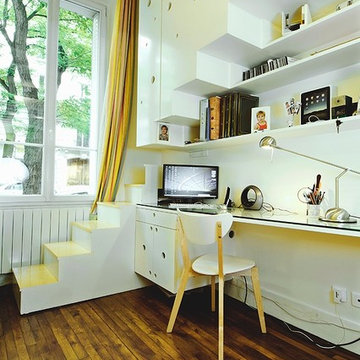
Sergio Grazia photographe
Ispirazione per un piccolo atelier minimal con pareti bianche, parquet chiaro, nessun camino, scrivania incassata e pavimento beige
Ispirazione per un piccolo atelier minimal con pareti bianche, parquet chiaro, nessun camino, scrivania incassata e pavimento beige
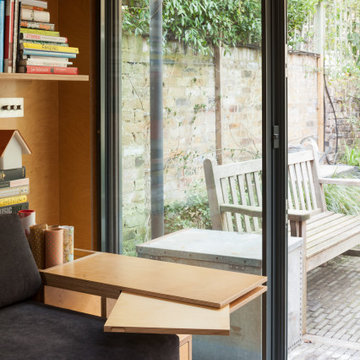
Ripplevale Grove is our monochrome and contemporary renovation and extension of a lovely little Georgian house in central Islington.
We worked with Paris-based design architects Lia Kiladis and Christine Ilex Beinemeier to delver a clean, timeless and modern design that maximises space in a small house, converting a tiny attic into a third bedroom and still finding space for two home offices - one of which is in a plywood clad garden studio.
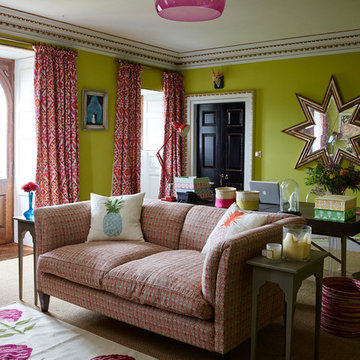
Idee per un atelier eclettico con pareti verdi, moquette, scrivania autoportante e pavimento beige
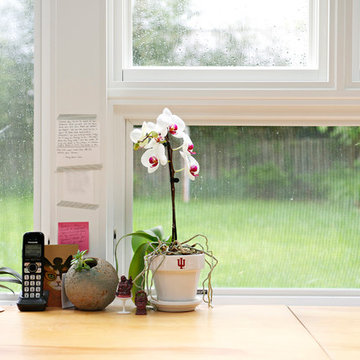
You need only look at the before picture of the SYI Studio space to understand the background of this project and need for a new work space.
Susan lives with her husband, three kids and dog in a 1960 split-level in Bloomington, which they've updated over the years and didn't want to leave, thanks to a great location and even greater neighbors. As the SYI team grew so did the three Yeley kids, and it became clear that not only did the team need more space but so did the family.
1.5 bathrooms + 3 bedrooms + 5 people = exponentially increasing discontent.
By 2016, it was time to pull the trigger. Everyone needed more room, and an offsite studio wouldn't work: Susan is not just Creative Director and Owner of SYI but Full Time Activities and Meal Coordinator at Chez Yeley.
The design, conceptualized entirely by the SYI team and executed by JL Benton Contracting, reclaimed the existing 4th bedroom from SYI space, added an ensuite bath and walk-in closet, and created a studio space with its own exterior entrance and full bath—making it perfect for a mother-in-law or Airbnb suite down the road.
The project added over a thousand square feet to the house—and should add many more years for the family to live and work in a home they love.
Contractor: JL Benton Contracting
Cabinetry: Richcraft Wood Products
Photographer: Gina Rogers
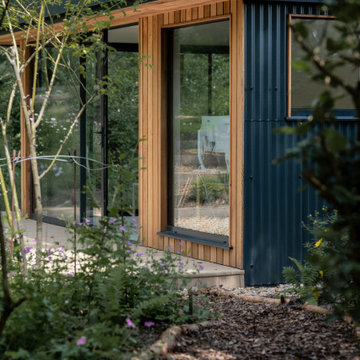
The brief for this garden office was for a feeling of calm and to capture the light as well as including the beautiful garden that surrounded it. It allows the worker enjoyment of 360 degree views of skies, trees and plants, but also offers a spot to reflect quietly in the sofa area.
4
