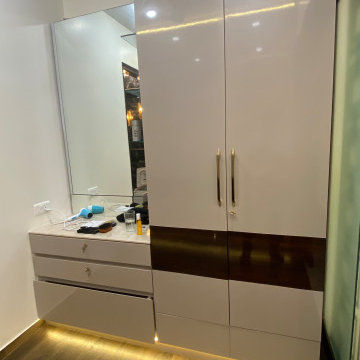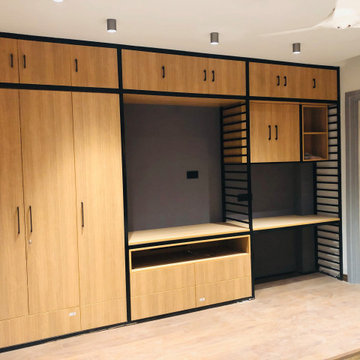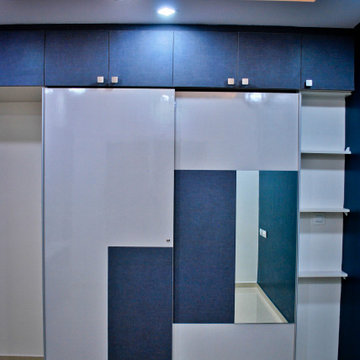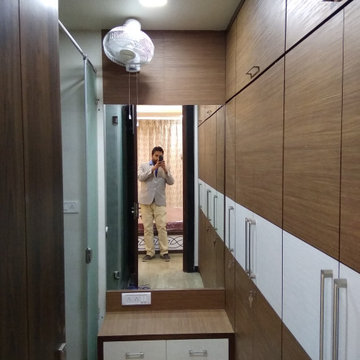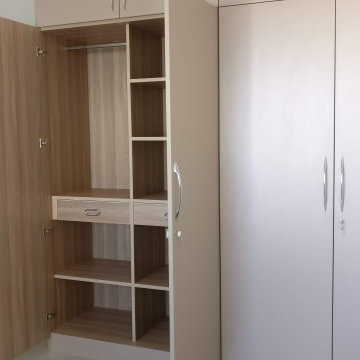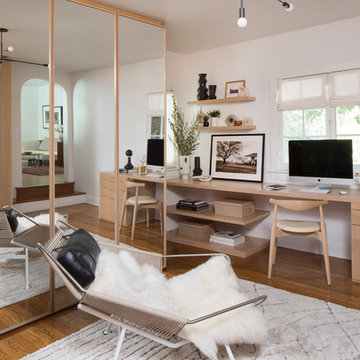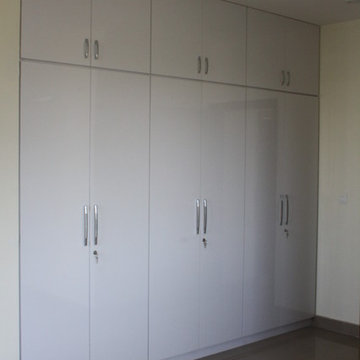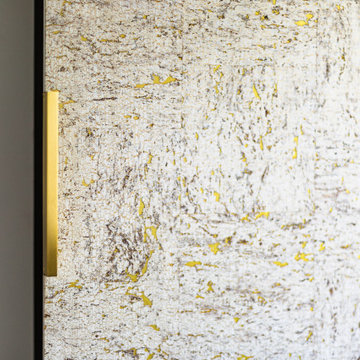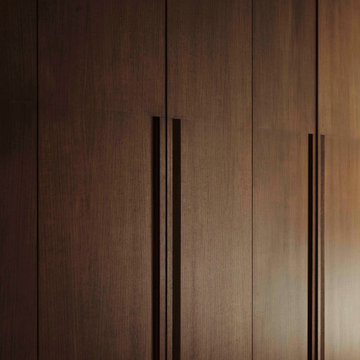Armadi e Cabine Armadio moderni
Filtra anche per:
Budget
Ordina per:Popolari oggi
2081 - 2100 di 29.503 foto
1 di 2
Trova il professionista locale adatto per il tuo progetto
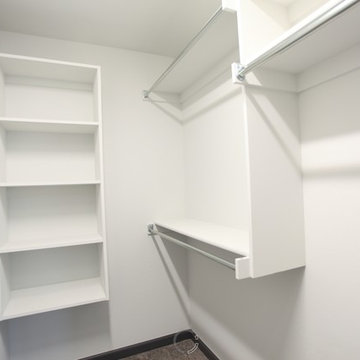
The XXTwo Plan merges ultimate functionality with a clean Scandinavian-inspired modern farmhouse minimalism. From the curb, the design presents with an impressive stature marked by a tall 2-story gable massing, flanked by a flat-roofed wing and entryway sheltered by a quaint second-story deck above. This rendition is skinned with a dark concrete brick, accented by a richly-stained tongue and groove cedar wood facade.
Designed specifically for NE16, my OKC Urban Renewal-awarded redevelopment project in inner Oklahoma City, this plan is compatible with narrow lots while still packing in nearly 1900 square feet of pure, functional living space. It includes a standard 1-car garage with modern, satin-glass window garage door, but when building from scratch, can also be re-configured as a pull-through breezeway into a backyard parking scenario, where a detached garage is also possible.
Guests are greeted with an impressive two-story vaulted, naturally-lit staircase immediately adjacent to the front door. The great room, complete with a touch of industrial-modern with its exposed HVAC ductwork, is vast with a roomy kitchen on one end and living room at the other. Just beyond the living room is a 3-panel door system to the back patio and yard.
Kitchen-wise, modern enthusiasts who love to cook will enjoy the large kitchen wall that includes an impressive range and vent hood with a horizontal slider window built right into the backsplash over the cooktop. The island also includes one of my signature built-in tables that comfortably seats six, and is one less piece of furniture to buy. A powder bathroom also resides downstairs, saving you that quick climb up the stairs just for a quick bathroom stop.
When it's time to retire for the evening, the upstairs offers several living options. Just atop the staircase is a double-door system that provides not only natural light, but access to the quaint rooftop deck overlooking the front yard. The hall leads to a full bathroom, linen closet, and spacious back bedroom with walk-in closet. Down the other end of the hall leads to the master suite, utility room, and 3rd bedroom, also with its own master closet.
The master suite, the largest of the three bedrooms, has its own full bathroom with dual sinks, shower, toilet room, and large walk-in closet with that direct, secondary connectivity to the utility room that many of my designs are known for.
If a truly-modern curb appeal that doesn't skimp on functional space is what you're after, give the XXTwo a good look. | jC
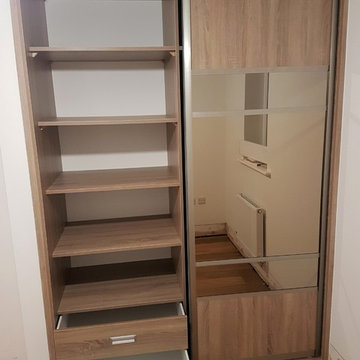
Grey Bardolino Oak two mirror sliding door wardrobe. Mirror door helped to reflect light around the small room and the wood finish of the frame added a traditional element, which together complemented the stunning look. If you're looking for a way to incorporate a little more cool into your home design, check this out!
Fiximer – created with you
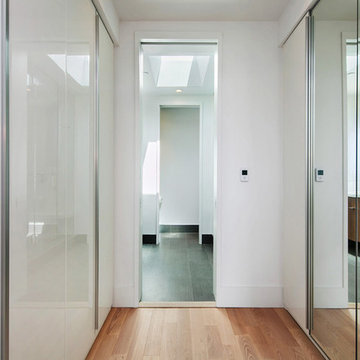
Foto di una cabina armadio unisex moderna di medie dimensioni con ante bianche, parquet chiaro, pavimento beige e ante lisce
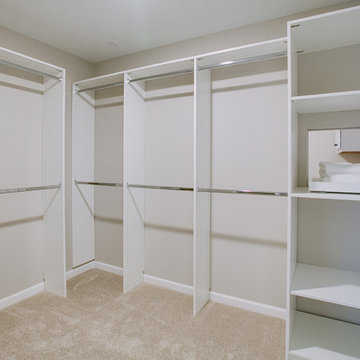
Idee per una cabina armadio unisex moderna di medie dimensioni con nessun'anta, ante bianche, moquette e pavimento beige
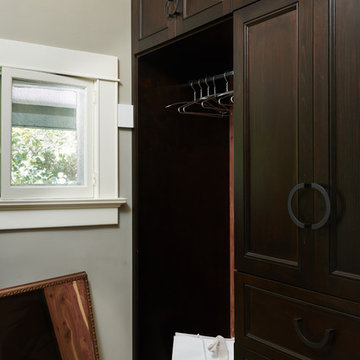
The Carriage House Guest Suite in the 2015 Pasadena Showcase House for the Arts reflects a mix of midcentury modern and rustic influences.
Photo: Peter Valli
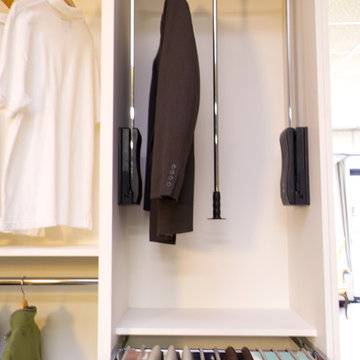
Pull-Down Hanging Rod
{Perfection Custom Closets
www.APerfectCloset.com
Chicago, Illinois}
Foto di un piccolo spazio per vestirsi unisex minimalista
Foto di un piccolo spazio per vestirsi unisex minimalista
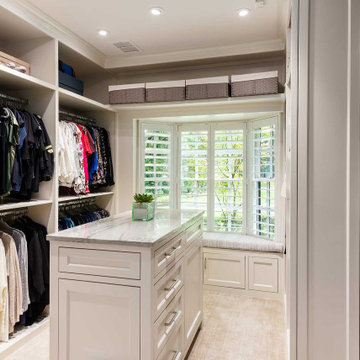
New, full-height cabinetry with adjustable hanging rods and shelves were installed in a similar configuration to the original closet. The built-in dresser and island cabinetry were replaced with new soft-close cabinetry, and we replicated the primary bathroom countertops in the space to tie the rooms together. By adding numerous thoughtfully placed recessed lights, the closet felt more open and inviting, like a luxury boutique.
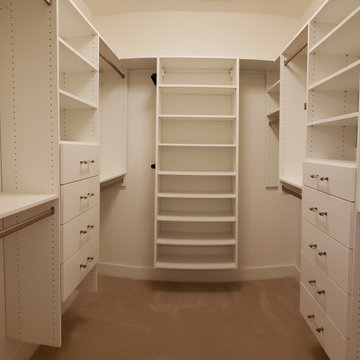
Foto di una grande cabina armadio unisex moderna con ante lisce, ante bianche, moquette e pavimento beige
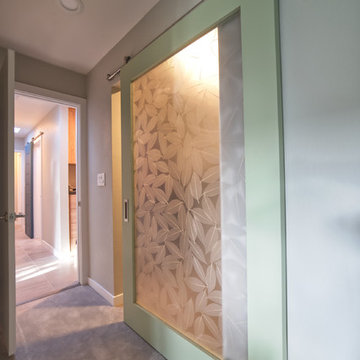
Built by: Ademo Construction - Cesar Ponce
Photography by: Kalen Glenn Photography
Immagine di una grande cabina armadio unisex moderna con moquette e pavimento grigio
Immagine di una grande cabina armadio unisex moderna con moquette e pavimento grigio
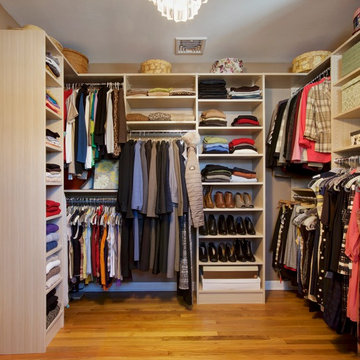
Large Walk In Closet - Dressing Room with window seat, drawer hutch with plenty of shoe storage and shelving.
Photos by Denis
Foto di una grande cabina armadio per donna moderna con ante lisce, ante in legno chiaro e parquet chiaro
Foto di una grande cabina armadio per donna moderna con ante lisce, ante in legno chiaro e parquet chiaro
Armadi e Cabine Armadio moderni
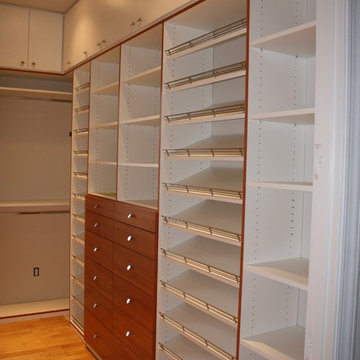
Maximum storage with custom floor to ceiling cabinets. Doors at the top conceal out of season items. White units edge-banded in a cherry wood-grain. Cherry flat panel drawer fronts provide a nice contrast and valuable storage.
105
