Armadi e Cabine Armadio moderni con pavimento marrone
Filtra anche per:
Budget
Ordina per:Popolari oggi
1 - 20 di 1.298 foto
1 di 3

This residence was a complete gut renovation of a 4-story row house in Park Slope, and included a new rear extension and penthouse addition. The owners wished to create a warm, family home using a modern language that would act as a clean canvas to feature rich textiles and items from their world travels. As with most Brooklyn row houses, the existing house suffered from a lack of natural light and connection to exterior spaces, an issue that Principal Brendan Coburn is acutely aware of from his experience re-imagining historic structures in the New York area. The resulting architecture is designed around moments featuring natural light and views to the exterior, of both the private garden and the sky, throughout the house, and a stripped-down language of detailing and finishes allows for the concept of the modern-natural to shine.
Upon entering the home, the kitchen and dining space draw you in with views beyond through the large glazed opening at the rear of the house. An extension was built to allow for a large sunken living room that provides a family gathering space connected to the kitchen and dining room, but remains distinctly separate, with a strong visual connection to the rear garden. The open sculptural stair tower was designed to function like that of a traditional row house stair, but with a smaller footprint. By extending it up past the original roof level into the new penthouse, the stair becomes an atmospheric shaft for the spaces surrounding the core. All types of weather – sunshine, rain, lightning, can be sensed throughout the home through this unifying vertical environment. The stair space also strives to foster family communication, making open living spaces visible between floors. At the upper-most level, a free-form bench sits suspended over the stair, just by the new roof deck, which provides at-ease entertaining. Oak was used throughout the home as a unifying material element. As one travels upwards within the house, the oak finishes are bleached to further degrees as a nod to how light enters the home.
The owners worked with CWB to add their own personality to the project. The meter of a white oak and blackened steel stair screen was designed by the family to read “I love you” in Morse Code, and tile was selected throughout to reference places that hold special significance to the family. To support the owners’ comfort, the architectural design engages passive house technologies to reduce energy use, while increasing air quality within the home – a strategy which aims to respect the environment while providing a refuge from the harsh elements of urban living.
This project was published by Wendy Goodman as her Space of the Week, part of New York Magazine’s Design Hunting on The Cut.
Photography by Kevin Kunstadt
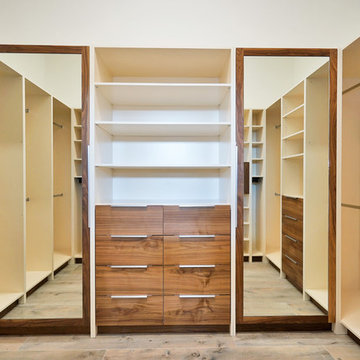
Ispirazione per una grande cabina armadio per uomo minimalista con ante lisce, ante in legno bruno, pavimento in laminato e pavimento marrone
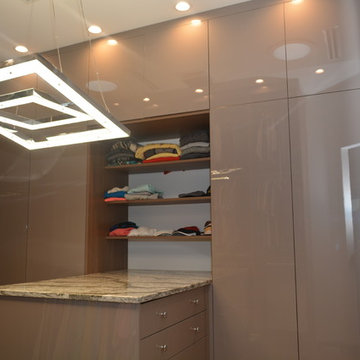
Ispirazione per una cabina armadio unisex moderna di medie dimensioni con ante lisce, ante beige, pavimento in legno massello medio e pavimento marrone
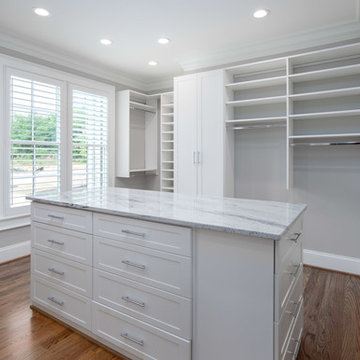
Esempio di una grande cabina armadio unisex minimalista con nessun'anta, ante bianche, pavimento in legno massello medio e pavimento marrone
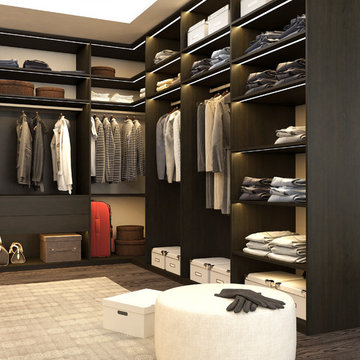
Esempio di una grande cabina armadio unisex moderna con ante lisce, ante in legno bruno, parquet scuro e pavimento marrone

Laurel Way Beverly Hills luxury home modern primary bedroom suite dressing room & closet. Photo by William MacCollum.
Idee per un'ampia cabina armadio unisex moderna con nessun'anta, ante in legno bruno, pavimento marrone e soffitto ribassato
Idee per un'ampia cabina armadio unisex moderna con nessun'anta, ante in legno bruno, pavimento marrone e soffitto ribassato
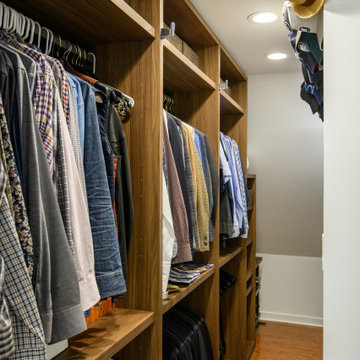
A custom made Walnut closet in a modern bi-level condominium.
Foto di un armadio incassato per uomo moderno di medie dimensioni con nessun'anta, ante in legno scuro, pavimento in legno massello medio e pavimento marrone
Foto di un armadio incassato per uomo moderno di medie dimensioni con nessun'anta, ante in legno scuro, pavimento in legno massello medio e pavimento marrone
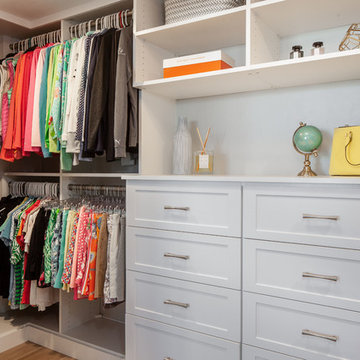
Ispirazione per una cabina armadio unisex moderna di medie dimensioni con ante in stile shaker, ante bianche, pavimento in gres porcellanato e pavimento marrone

Idee per una grande cabina armadio unisex minimalista con ante lisce, ante in legno chiaro, parquet chiaro e pavimento marrone
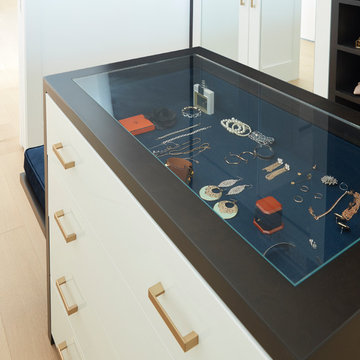
Idee per una grande cabina armadio unisex moderna con ante lisce, ante bianche, pavimento in legno massello medio e pavimento marrone
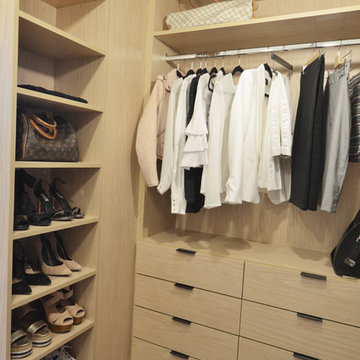
Esempio di una cabina armadio unisex minimalista di medie dimensioni con ante lisce, ante in legno chiaro, pavimento in legno massello medio e pavimento marrone
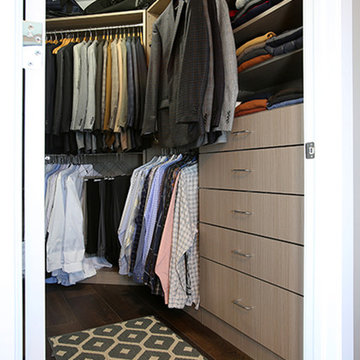
The his-and-hers closets received a remodel right along the rest of the condo. Shiloh Cabinetry's new Davanti line of custom closet solutions were used in both spaces in the Almeda finish.
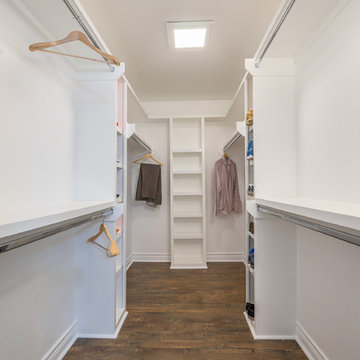
Immagine di una grande cabina armadio unisex minimalista con nessun'anta, ante bianche, pavimento in legno massello medio e pavimento marrone
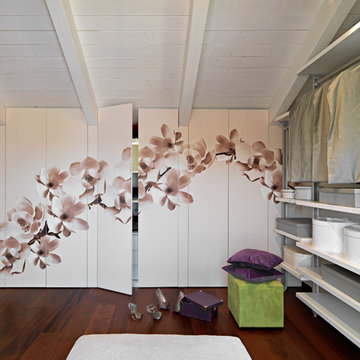
ph. by © adriano pecchio
Progetto Davide Varetto architetto
Foto di un grande spazio per vestirsi per donna moderno con ante lisce, ante bianche, parquet scuro e pavimento marrone
Foto di un grande spazio per vestirsi per donna moderno con ante lisce, ante bianche, parquet scuro e pavimento marrone
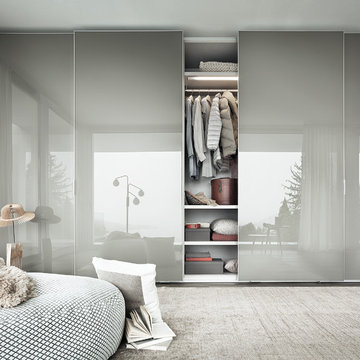
Lema sliding glass wardrobe systems. They can be designed to your specifications. Shown here in glass.
Ispirazione per un armadio o armadio a muro unisex minimalista di medie dimensioni con ante di vetro, ante bianche, parquet scuro e pavimento marrone
Ispirazione per un armadio o armadio a muro unisex minimalista di medie dimensioni con ante di vetro, ante bianche, parquet scuro e pavimento marrone
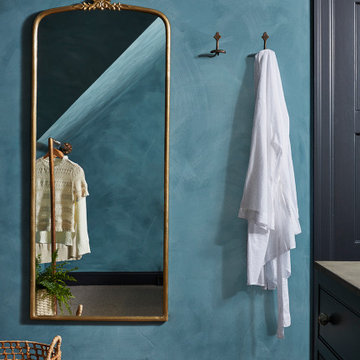
Around the perimeter of the room, you’ll find hanging storage that feels more like a high end boutique than your typical closet jam-packed with the season’s attire. Crafted and curated for an elevated aesthetic, the clothing bars and hooks feature a more vintage look that complements the intimate vibe for a space that maximizes function while also feeling like an experience in the comfort of your own home.
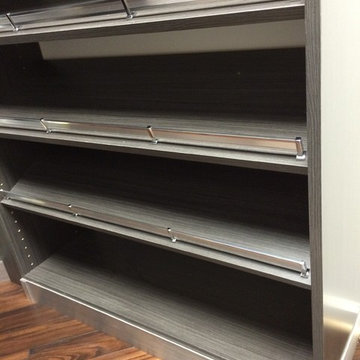
Here we have a very cool grey closet with aluminum trim, base molding, and hardware. This was a small space designed using every available square foot. We used our 8' tall custom cabinets and towers for all hanging and shelves. the aluminum base was also custom made for the customer.

Fully integrated Signature Estate featuring Creston controls and Crestron panelized lighting, and Crestron motorized shades and draperies, whole-house audio and video, HVAC, voice and video communication atboth both the front door and gate. Modern, warm, and clean-line design, with total custom details and finishes. The front includes a serene and impressive atrium foyer with two-story floor to ceiling glass walls and multi-level fire/water fountains on either side of the grand bronze aluminum pivot entry door. Elegant extra-large 47'' imported white porcelain tile runs seamlessly to the rear exterior pool deck, and a dark stained oak wood is found on the stairway treads and second floor. The great room has an incredible Neolith onyx wall and see-through linear gas fireplace and is appointed perfectly for views of the zero edge pool and waterway. The center spine stainless steel staircase has a smoked glass railing and wood handrail. Master bath features freestanding tub and double steam shower.
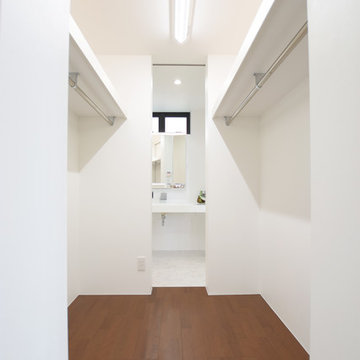
Esempio di una cabina armadio unisex moderna con pavimento in compensato e pavimento marrone

Foto di armadi e cabine armadio unisex moderni di medie dimensioni con pavimento in compensato, pavimento marrone e nessun'anta
Armadi e Cabine Armadio moderni con pavimento marrone
1