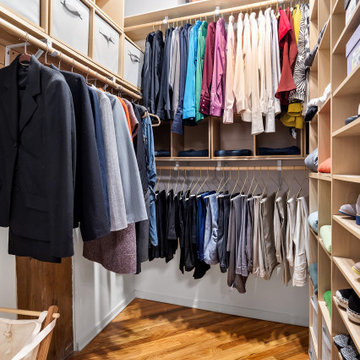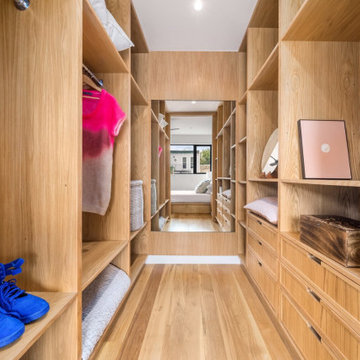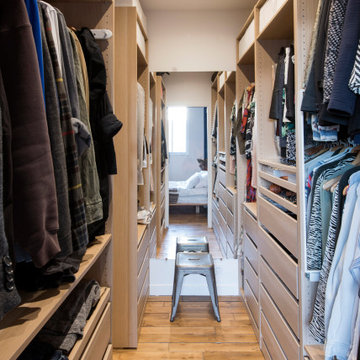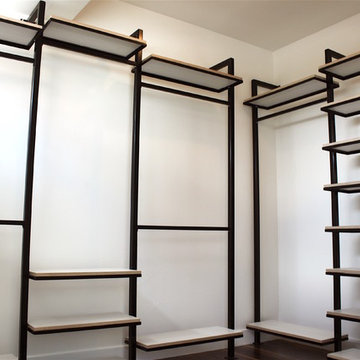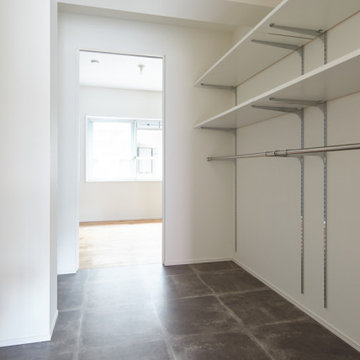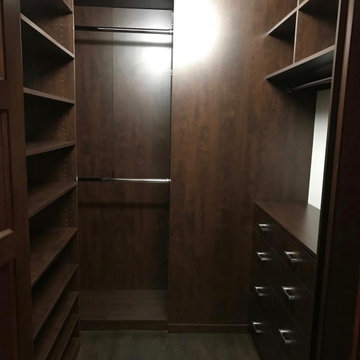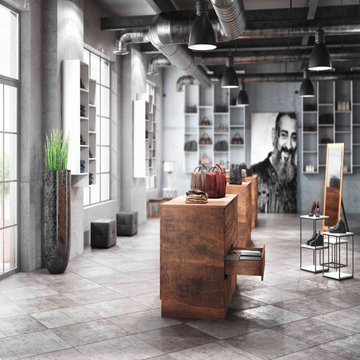Armadi e Cabine Armadio industriali
Filtra anche per:
Budget
Ordina per:Popolari oggi
41 - 60 di 1.242 foto
1 di 2
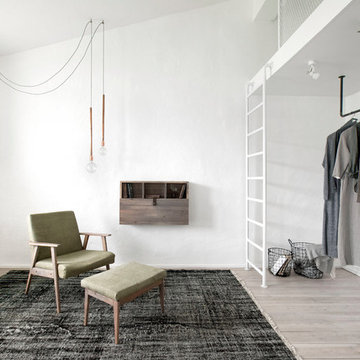
INT2 architecture
Idee per una piccola cabina armadio unisex industriale con pavimento beige e parquet chiaro
Idee per una piccola cabina armadio unisex industriale con pavimento beige e parquet chiaro
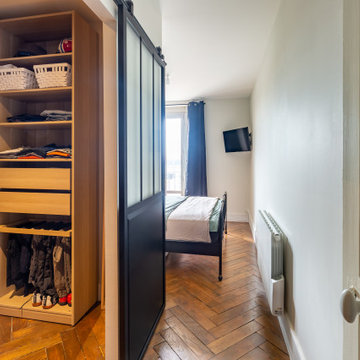
Esempio di uno spazio per vestirsi industriale di medie dimensioni con ante di vetro, ante in legno chiaro e parquet scuro
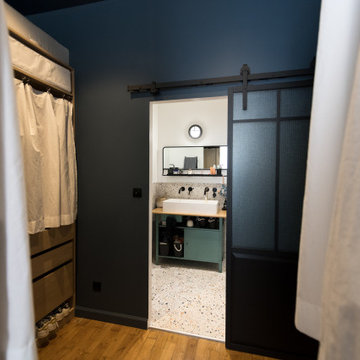
... à la pièce d'eau de style industriel avec un établi de garage transformé en meuble vasque, une robinetterie noire encastrée du plus bel effet sur fond de Terrazzo.
Trova il professionista locale adatto per il tuo progetto
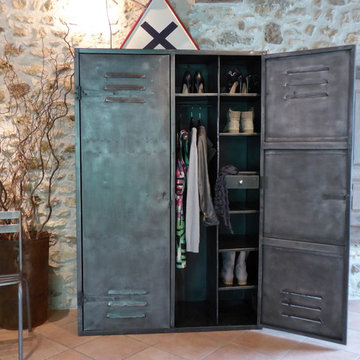
Inspirationrecup.com vous propose ce meuble ancien dressing métal des années 50 avec son aménagement d'origine.
Aménagement : 2 penderies et 16 casiers + 2 tiroirs au centre.
Décapée int et ext, très beau volume de rangement.
H180xL120xP50
Prix : 880€
Ideal dans une chambre ou entrée.
Livraison sur toute la France 150€ RDC

photos by Pedro Marti
The owner’s of this apartment had been living in this large working artist’s loft in Tribeca since the 70’s when they occupied the vacated space that had previously been a factory warehouse. Since then the space had been adapted for the husband and wife, both artists, to house their studios as well as living quarters for their growing family. The private areas were previously separated from the studio with a series of custom partition walls. Now that their children had grown and left home they were interested in making some changes. The major change was to take over spaces that were the children’s bedrooms and incorporate them in a new larger open living/kitchen space. The previously enclosed kitchen was enlarged creating a long eat-in counter at the now opened wall that had divided off the living room. The kitchen cabinetry capitalizes on the full height of the space with extra storage at the tops for seldom used items. The overall industrial feel of the loft emphasized by the exposed electrical and plumbing that run below the concrete ceilings was supplemented by a grid of new ceiling fans and industrial spotlights. Antique bubble glass, vintage refrigerator hinges and latches were chosen to accent simple shaker panels on the new kitchen cabinetry, including on the integrated appliances. A unique red industrial wheel faucet was selected to go with the integral black granite farm sink. The white subway tile that pre-existed in the kitchen was continued throughout the enlarged area, previously terminating 5 feet off the ground, it was expanded in a contrasting herringbone pattern to the full 12 foot height of the ceilings. This same tile motif was also used within the updated bathroom on top of a concrete-like porcelain floor tile. The bathroom also features a large white porcelain laundry sink with industrial fittings and a vintage stainless steel medicine display cabinet. Similar vintage stainless steel cabinets are also used in the studio spaces for storage. And finally black iron plumbing pipe and fittings were used in the newly outfitted closets to create hanging storage and shelving to complement the overall industrial feel.
Pedro Marti
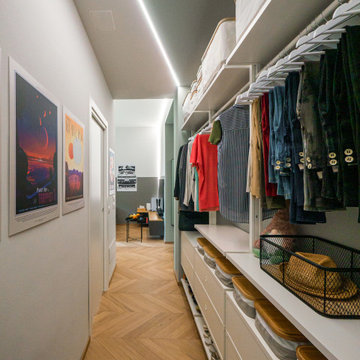
Liadesign
Ispirazione per armadi e cabine armadio industriali di medie dimensioni con parquet chiaro e soffitto ribassato
Ispirazione per armadi e cabine armadio industriali di medie dimensioni con parquet chiaro e soffitto ribassato
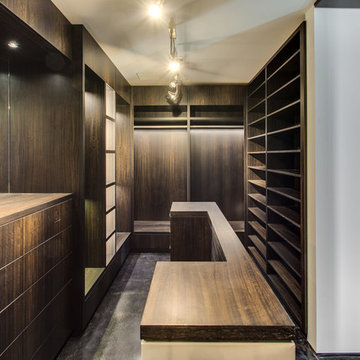
Esempio di un ampio spazio per vestirsi unisex industriale con nessun'anta, ante in legno bruno, pavimento in cemento e pavimento nero
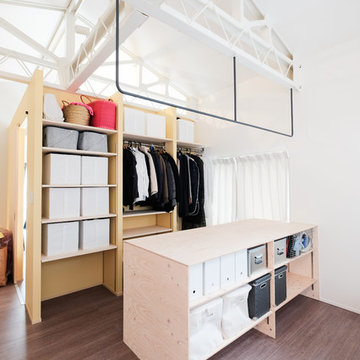
ラチス梁の美しい鉄骨リノベ
Ispirazione per armadi e cabine armadio industriali con nessun'anta, ante in legno bruno, pavimento in legno verniciato e pavimento marrone
Ispirazione per armadi e cabine armadio industriali con nessun'anta, ante in legno bruno, pavimento in legno verniciato e pavimento marrone
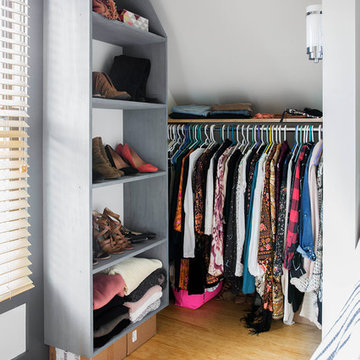
Photo: Caroline Sharpnack © 2017 Houzz
Ispirazione per armadi e cabine armadio industriali
Ispirazione per armadi e cabine armadio industriali
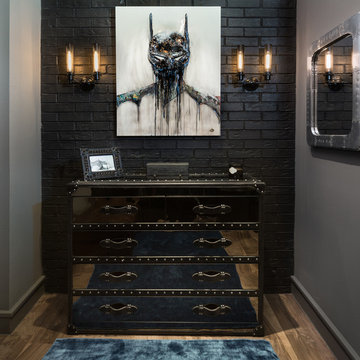
Jenn Baker
Immagine di una cabina armadio per uomo industriale di medie dimensioni con ante lisce, pavimento marrone e pavimento in legno massello medio
Immagine di una cabina armadio per uomo industriale di medie dimensioni con ante lisce, pavimento marrone e pavimento in legno massello medio
Armadi e Cabine Armadio industriali
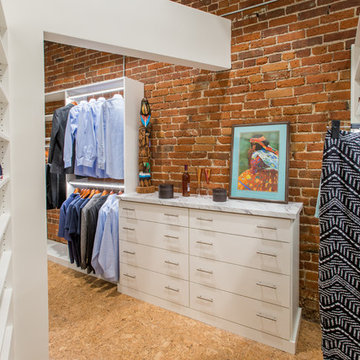
Libbie Holmes Photography
Immagine di una cabina armadio unisex industriale con nessun'anta, ante bianche, pavimento in sughero e pavimento beige
Immagine di una cabina armadio unisex industriale con nessun'anta, ante bianche, pavimento in sughero e pavimento beige
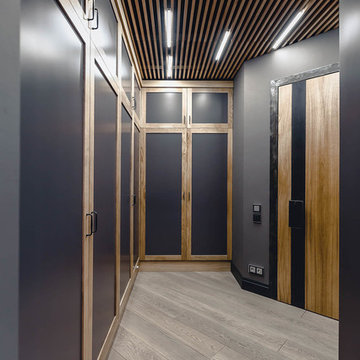
Квартира в индустриальном стиле, уютная и комфортная, но при этом передающая дух мегаполиса .
Авторы проекта:
Наталия Пряхина, Антон Джавахян.
Фото: Богдан Резник
Москва 2015г.
3
