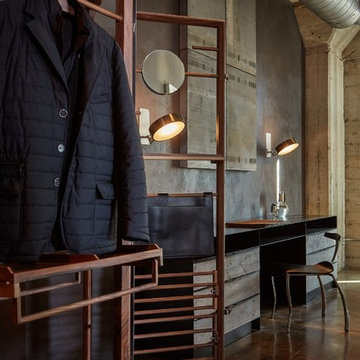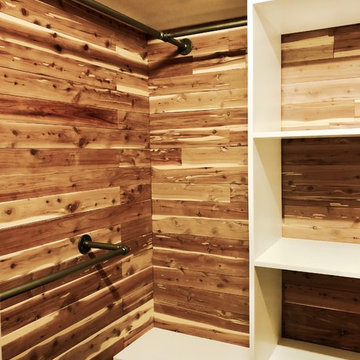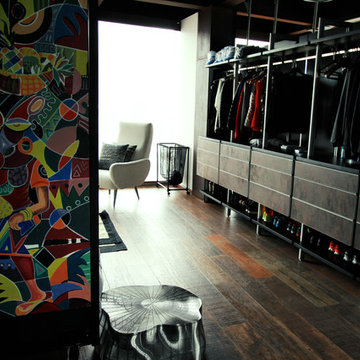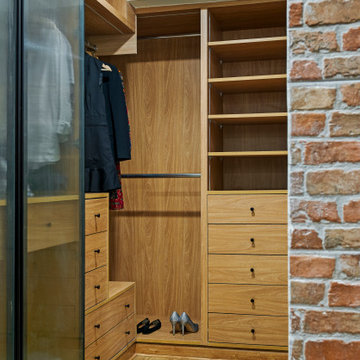Armadi e Cabine Armadio industriali
Filtra anche per:
Budget
Ordina per:Popolari oggi
61 - 80 di 1.242 foto
1 di 2
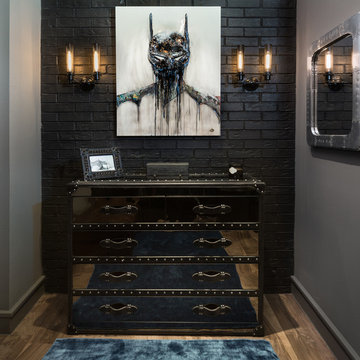
Jenn Baker
Immagine di una cabina armadio per uomo industriale di medie dimensioni con ante lisce, pavimento marrone e pavimento in legno massello medio
Immagine di una cabina armadio per uomo industriale di medie dimensioni con ante lisce, pavimento marrone e pavimento in legno massello medio
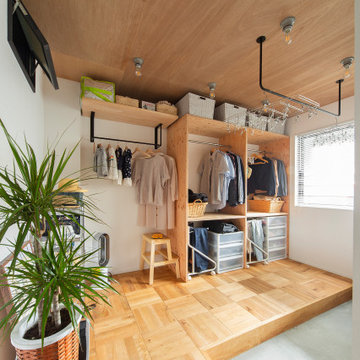
Esempio di una cabina armadio unisex industriale con nessun'anta, soffitto in legno, ante in legno chiaro, parquet chiaro e pavimento beige
Trova il professionista locale adatto per il tuo progetto
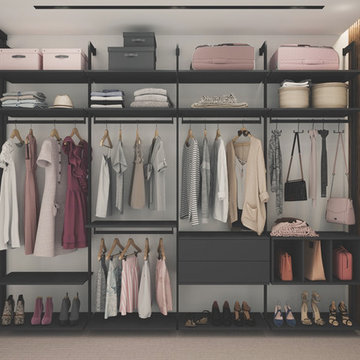
Komandor’s Orto Column System is the ultimate addition to the industrial, minimalistic and Scandinavian style. This custom made system has a wide range of uses for any room such as walk in closets, shelves, bookcases, media centres, desks, display cabinets, etc… Versatile in furnishing kitchens, bedrooms, living rooms and even businesses. Trend Alert!
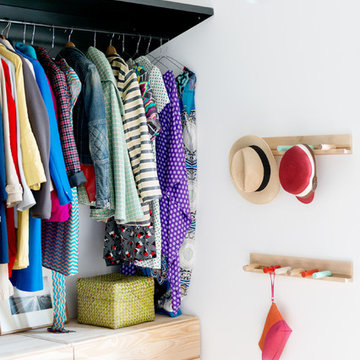
Marco Azzoni (foto) e Marta Meda (stylist)
Immagine di una piccola cabina armadio unisex industriale con nessun'anta, pavimento in cemento, pavimento grigio e ante in legno chiaro
Immagine di una piccola cabina armadio unisex industriale con nessun'anta, pavimento in cemento, pavimento grigio e ante in legno chiaro
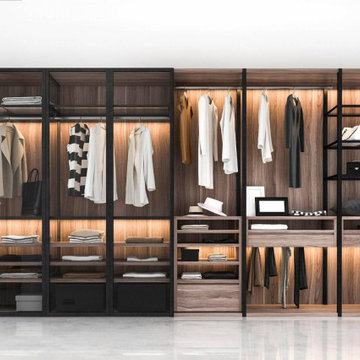
Dressing sur mesure avec structure aluminium noir.
Idee per armadi e cabine armadio industriali
Idee per armadi e cabine armadio industriali
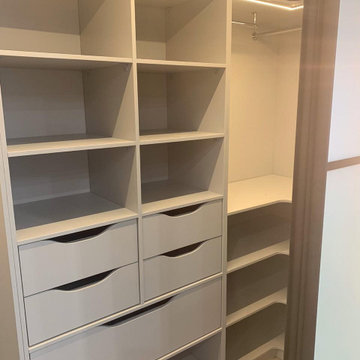
Esempio di una piccola cabina armadio per uomo industriale con pavimento in laminato e pavimento beige
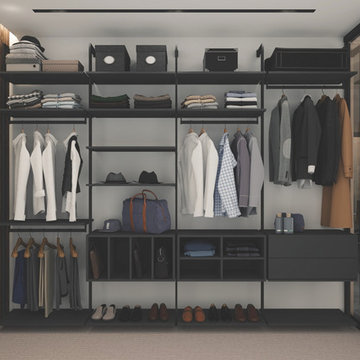
Komandor’s Orto Column System is the ultimate addition to the industrial, minimalistic and Scandinavian style. This custom made system has a wide range of uses for any room such as walk in closets, shelves, bookcases, media centres, desks, display cabinets, etc… Versatile in furnishing kitchens, bedrooms, living rooms and even businesses. Trend Alert!
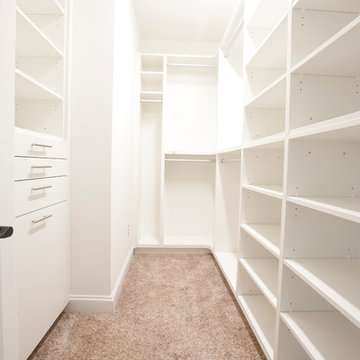
Esempio di una piccola cabina armadio unisex industriale con ante lisce, ante bianche e moquette
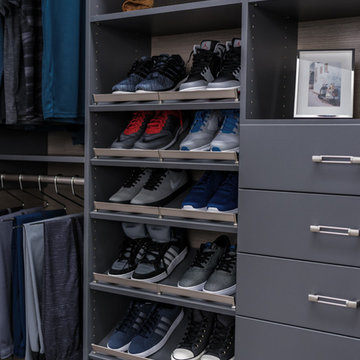
Esempio di una cabina armadio per uomo industriale di medie dimensioni con pavimento grigio, nessun'anta, ante grigie e pavimento con piastrelle in ceramica
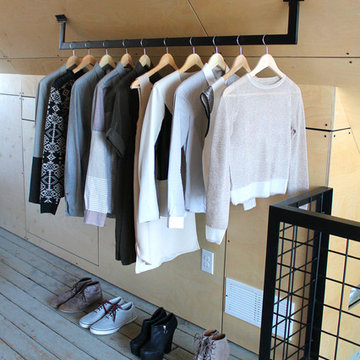
www.davidlauerphotography.com
Immagine di armadi e cabine armadio industriali con pavimento in legno verniciato
Immagine di armadi e cabine armadio industriali con pavimento in legno verniciato
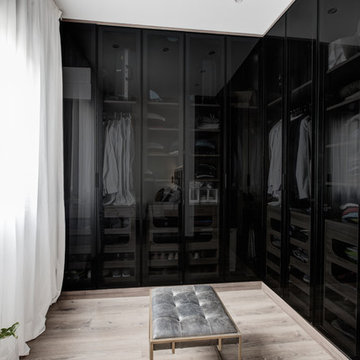
oovivoo, fotografoADP, Nacho Useros
Esempio di uno spazio per vestirsi per uomo industriale di medie dimensioni con ante di vetro, ante nere, pavimento in laminato e pavimento marrone
Esempio di uno spazio per vestirsi per uomo industriale di medie dimensioni con ante di vetro, ante nere, pavimento in laminato e pavimento marrone

photos by Pedro Marti
The owner’s of this apartment had been living in this large working artist’s loft in Tribeca since the 70’s when they occupied the vacated space that had previously been a factory warehouse. Since then the space had been adapted for the husband and wife, both artists, to house their studios as well as living quarters for their growing family. The private areas were previously separated from the studio with a series of custom partition walls. Now that their children had grown and left home they were interested in making some changes. The major change was to take over spaces that were the children’s bedrooms and incorporate them in a new larger open living/kitchen space. The previously enclosed kitchen was enlarged creating a long eat-in counter at the now opened wall that had divided off the living room. The kitchen cabinetry capitalizes on the full height of the space with extra storage at the tops for seldom used items. The overall industrial feel of the loft emphasized by the exposed electrical and plumbing that run below the concrete ceilings was supplemented by a grid of new ceiling fans and industrial spotlights. Antique bubble glass, vintage refrigerator hinges and latches were chosen to accent simple shaker panels on the new kitchen cabinetry, including on the integrated appliances. A unique red industrial wheel faucet was selected to go with the integral black granite farm sink. The white subway tile that pre-existed in the kitchen was continued throughout the enlarged area, previously terminating 5 feet off the ground, it was expanded in a contrasting herringbone pattern to the full 12 foot height of the ceilings. This same tile motif was also used within the updated bathroom on top of a concrete-like porcelain floor tile. The bathroom also features a large white porcelain laundry sink with industrial fittings and a vintage stainless steel medicine display cabinet. Similar vintage stainless steel cabinets are also used in the studio spaces for storage. And finally black iron plumbing pipe and fittings were used in the newly outfitted closets to create hanging storage and shelving to complement the overall industrial feel.
Pedro Marti
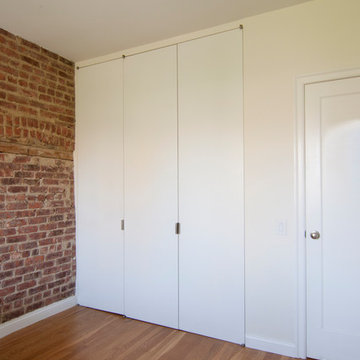
Anjie Cho Architect
Foto di un armadio o armadio a muro unisex industriale di medie dimensioni con ante lisce, ante bianche, pavimento in legno massello medio e pavimento marrone
Foto di un armadio o armadio a muro unisex industriale di medie dimensioni con ante lisce, ante bianche, pavimento in legno massello medio e pavimento marrone
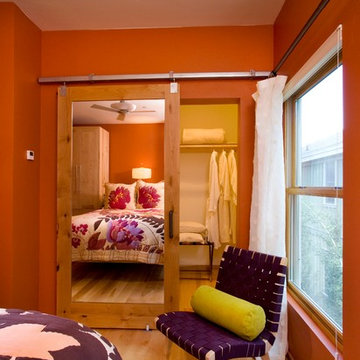
Immagine di armadi e cabine armadio industriali di medie dimensioni con pavimento in legno massello medio e pavimento marrone
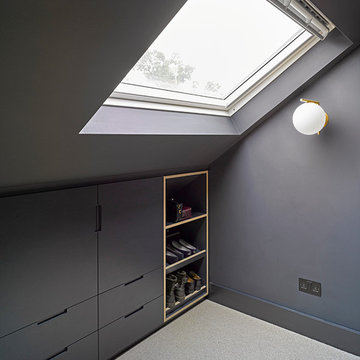
Photographer: Siobhan Doran
Ispirazione per piccoli armadi e cabine armadio industriali con ante grigie e pavimento grigio
Ispirazione per piccoli armadi e cabine armadio industriali con ante grigie e pavimento grigio
Armadi e Cabine Armadio industriali
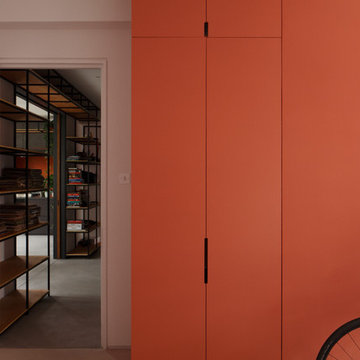
MortonScarr has delivered the complete remodelling of a large two bedroom apartment in a converted warehouse in central London. Our client, a young professional, wanted a rationalised open plan living area, removing dead space and dark corridors. The design brief called for a contemporary mixture of warehouse and brutalist styles, with the use of concrete surfaces and exposed brickwork.
The original apartment was fully stripped out, and a new layout formed which provides open plan living, dining and kitchen spaces, alongside two further bedrooms, a family bathroom and a master ensuite.
Key features of the new design include doors to all rooms which fold back into walls to appear flush, full height pocket sliding doors to the living room and internal windows to provide borrowed light between rooms and increase the feeling of openness throughout the apartment.
The open plan kitchen, living and dining spaces feature a micro cement floor throughout, with black painted shelving hung from the ceiling to act as dividers between the open plan areas as well as being populated with hanging and trailing plants. These shelves also feature in the hallway, lining both sides to act as a feature storage unit for the client, who had a background in DJing.
The kitchen was of a bespoke design, part of a joinery package throughout which was designed by MortonScarr, which also included wardrobes and cloakroom joinery, alongside bathroom storage units. The bathrooms feature strong geometric designs, with tiled recesses and backlit mirrors. The Brutalist design aesthetic is also amplified by the use of cast concrete basins, and black painted taps.
Photos by James Balston
4
