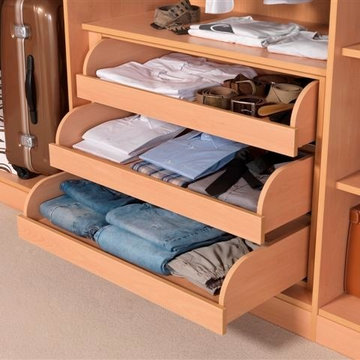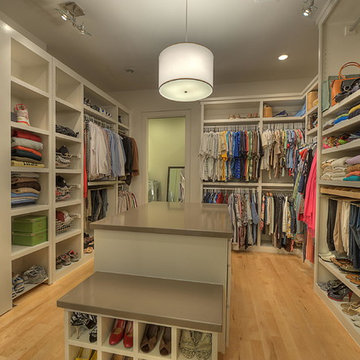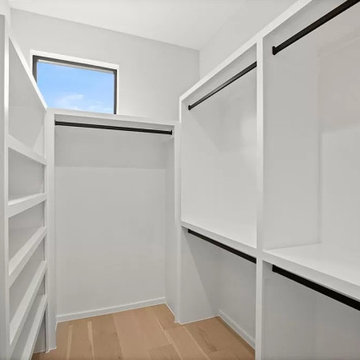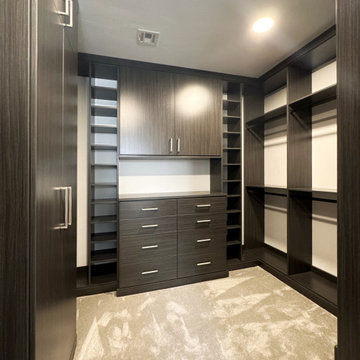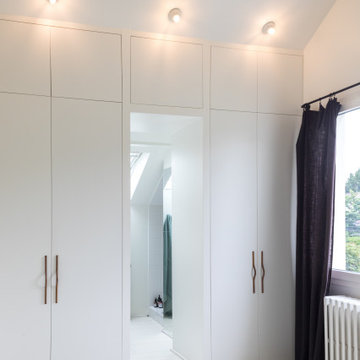Armadi e Cabine Armadio contemporanei
Filtra anche per:
Budget
Ordina per:Popolari oggi
1341 - 1360 di 48.008 foto
1 di 2
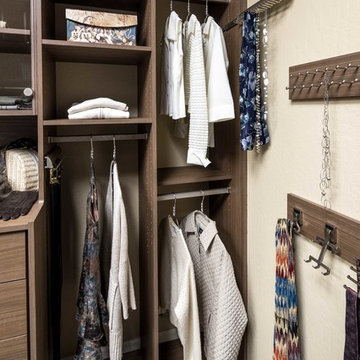
Karine Weiller
Ispirazione per un piccolo armadio o armadio a muro unisex minimal con ante di vetro, ante in legno scuro e moquette
Ispirazione per un piccolo armadio o armadio a muro unisex minimal con ante di vetro, ante in legno scuro e moquette
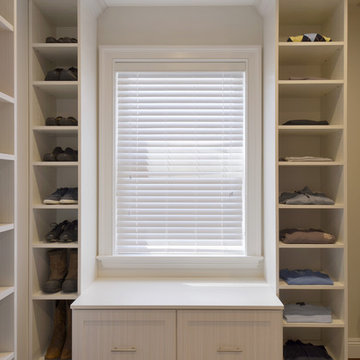
Idee per una grande cabina armadio unisex design con ante in stile shaker, ante bianche e parquet scuro
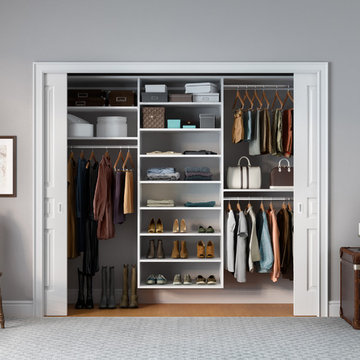
This straightforward closet provides a solution for every clothing storage need within an understated, streamlined design.
Immagine di un armadio o armadio a muro unisex minimal di medie dimensioni con nessun'anta, ante bianche e pavimento in legno massello medio
Immagine di un armadio o armadio a muro unisex minimal di medie dimensioni con nessun'anta, ante bianche e pavimento in legno massello medio
Trova il professionista locale adatto per il tuo progetto
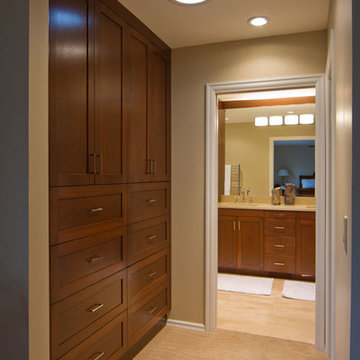
Greg Homolka
Esempio di un piccolo spazio per vestirsi unisex design con ante in stile shaker, ante in legno bruno e moquette
Esempio di un piccolo spazio per vestirsi unisex design con ante in stile shaker, ante in legno bruno e moquette
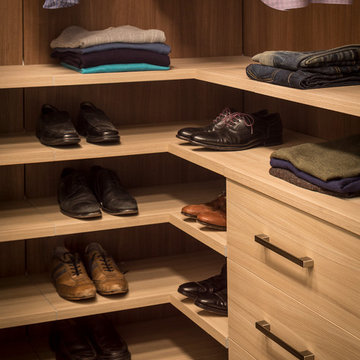
Foto di una cabina armadio unisex design con ante lisce, ante in legno chiaro, moquette e pavimento grigio
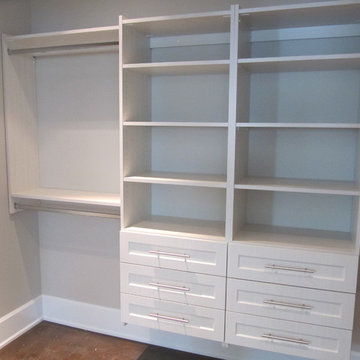
Alex Voogd
Idee per una cabina armadio per donna minimal con ante in stile shaker e parquet scuro
Idee per una cabina armadio per donna minimal con ante in stile shaker e parquet scuro
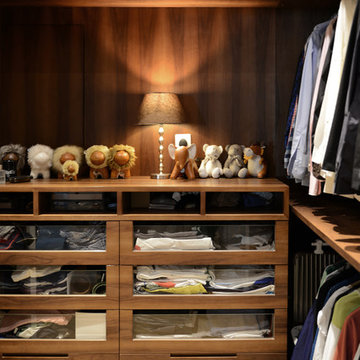
hoo
Idee per uno spazio per vestirsi contemporaneo con ante di vetro e ante in legno scuro
Idee per uno spazio per vestirsi contemporaneo con ante di vetro e ante in legno scuro
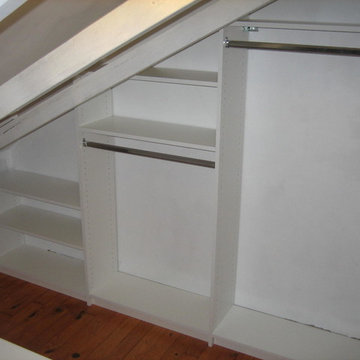
Custom built closet organizer under stairs in white.
Idee per armadi e cabine armadio contemporanei
Idee per armadi e cabine armadio contemporanei
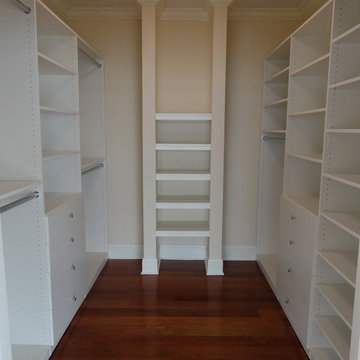
Andrea Gary - Lookout at the Hudson Harbor, Tarrytown, NY
Idee per una cabina armadio per donna minimal di medie dimensioni con nessun'anta, ante bianche, parquet scuro e pavimento marrone
Idee per una cabina armadio per donna minimal di medie dimensioni con nessun'anta, ante bianche, parquet scuro e pavimento marrone
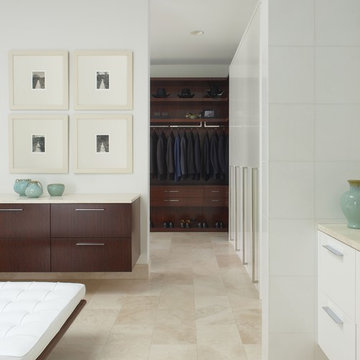
Photography by Beth Singer
Idee per uno spazio per vestirsi design con ante in legno bruno e pavimento in travertino
Idee per uno spazio per vestirsi design con ante in legno bruno e pavimento in travertino
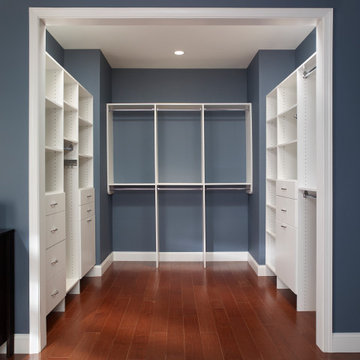
Revolutionize your storage space with our modern walk-in closet systems. Designed for seamless customization, our versatile modules allow you to create a personalized organization solution that perfectly fits your lifestyle. From adjustable shelves to modular drawers, explore our collection and unlock endless possibilities for a clutter-free and stylishly organized home.
Contact us for more info and consultation.
www.trendyclosets.ca
Email: Info@trendyblinds.com
Phone: 905-604-1222 ext. 1
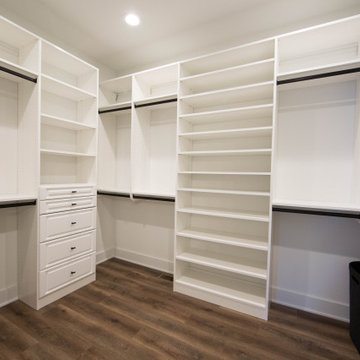
There is no lack of storage in this oversized master bedroom closet with built-in shelving.
Idee per una grande cabina armadio unisex design con ante con bugna sagomata, ante bianche, pavimento in laminato e pavimento marrone
Idee per una grande cabina armadio unisex design con ante con bugna sagomata, ante bianche, pavimento in laminato e pavimento marrone
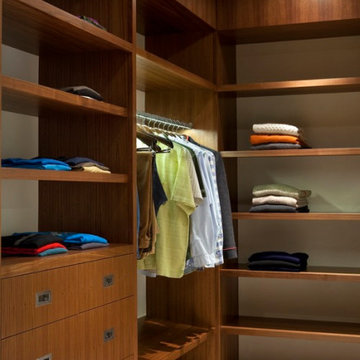
Our Aspen studio designed this classy and sophisticated home with a stunning polished wooden ceiling, statement lighting, and sophisticated furnishing that give the home a luxe feel. We used a lot of wooden tones and furniture to create an organic texture that reflects the beautiful nature outside. The three bedrooms are unique and distinct from each other. The primary bedroom has a magnificent bed with gorgeous furnishings, the guest bedroom has beautiful twin beds with colorful decor, and the kids' room has a playful bunk bed with plenty of storage facilities. We also added a stylish home gym for our clients who love to work out and a library with floor-to-ceiling shelves holding their treasured book collection.
---
Joe McGuire Design is an Aspen and Boulder interior design firm bringing a uniquely holistic approach to home interiors since 2005.
For more about Joe McGuire Design, see here: https://www.joemcguiredesign.com/
To learn more about this project, see here:
https://www.joemcguiredesign.com/willoughby
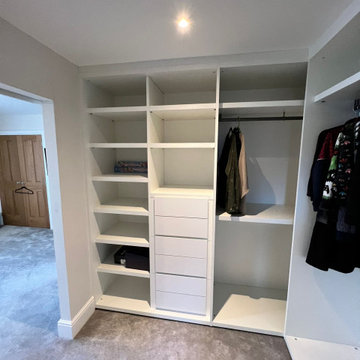
For this walk in wardrobe we created an l-shape composition using the open Sipario wardrobe range. The finish is a clean white throughout and there a range of interiors including drawers, shelving & hanging space. We have also provided a pull out tray with smoked glass top, for storing jewellery and accessories.
Armadi e Cabine Armadio contemporanei
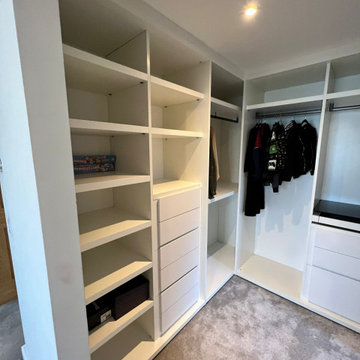
For this walk in wardrobe we created an l-shape composition using the open Sipario wardrobe range. The finish is a clean white throughout and there a range of interiors including drawers, shelving & hanging space. We have also provided a pull out tray with smoked glass top, for storing jewellery and accessories.
68
