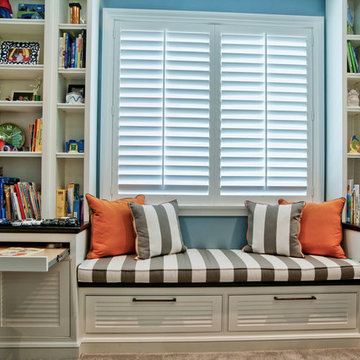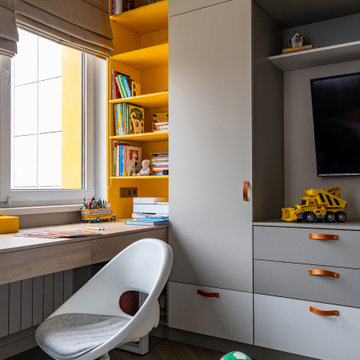Angoli Studio per Bambini - Foto e idee per arredare
Filtra anche per:
Budget
Ordina per:Popolari oggi
21 - 40 di 4.421 foto
1 di 2
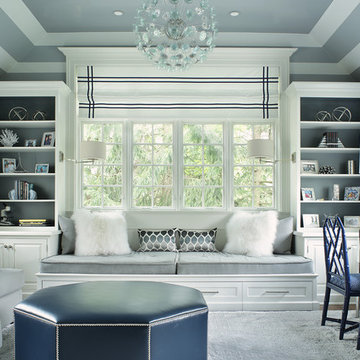
A multi purpose room for the kids. This rooms serves as a hang out space, sleep over room with built in trundle bed, homework space with a custom desk and just a space for kids to get away from it all. Photography by Peter Rymwid.
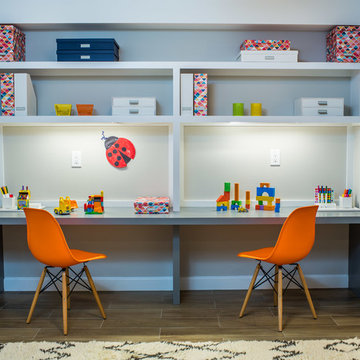
Foto di una cameretta per bambini da 4 a 10 anni minimal di medie dimensioni con pareti grigie, pavimento in gres porcellanato e pavimento marrone
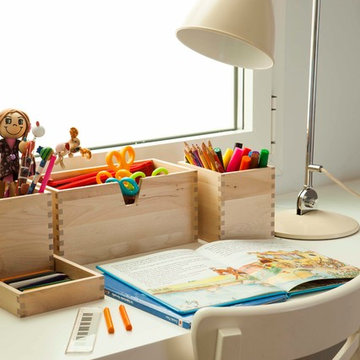
Proyecto realizado por Meritxell Ribé - The Room Studio
Construcción: The Room Work
Fotografías: Mauricio Fuertes
Idee per una grande cameretta per bambini da 4 a 10 anni scandinava con pareti bianche e parquet scuro
Idee per una grande cameretta per bambini da 4 a 10 anni scandinava con pareti bianche e parquet scuro
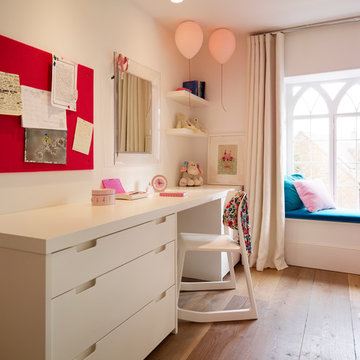
Esempio di una cameretta per bambini minimal con pavimento in legno massello medio
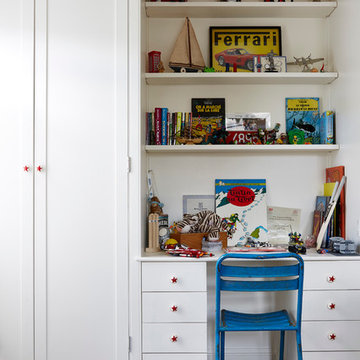
Foto di una cameretta per bambini da 4 a 10 anni classica con pareti bianche e moquette
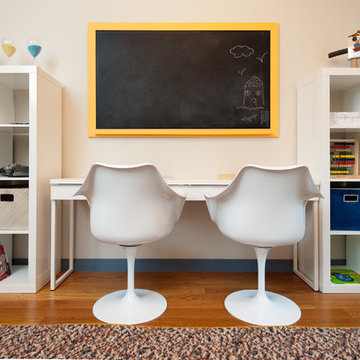
Allison Bitter Photography
Ispirazione per una cameretta per bambini da 4 a 10 anni tradizionale di medie dimensioni con pareti beige e pavimento in legno massello medio
Ispirazione per una cameretta per bambini da 4 a 10 anni tradizionale di medie dimensioni con pareti beige e pavimento in legno massello medio
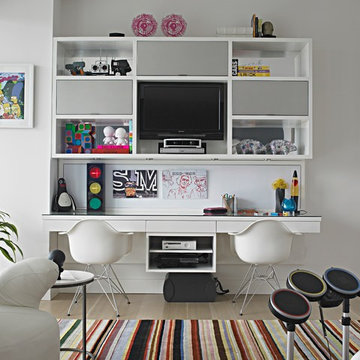
Carlos Domenech
Immagine di una grande cameretta per bambini design con pareti bianche, pavimento in legno massello medio e pavimento beige
Immagine di una grande cameretta per bambini design con pareti bianche, pavimento in legno massello medio e pavimento beige
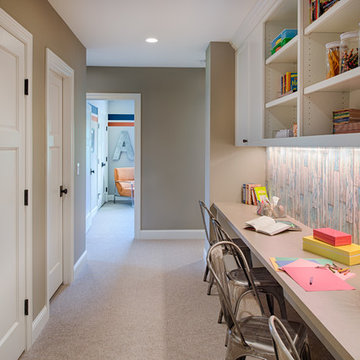
Scott Amundson Photography
Esempio di una cameretta per bambini da 4 a 10 anni tradizionale di medie dimensioni con pareti grigie, moquette e pavimento grigio
Esempio di una cameretta per bambini da 4 a 10 anni tradizionale di medie dimensioni con pareti grigie, moquette e pavimento grigio
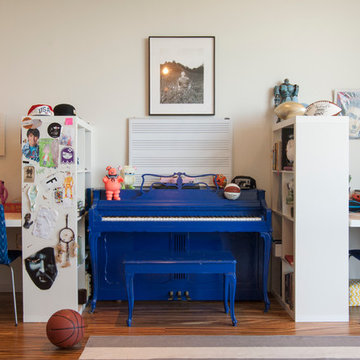
The workspace in Wolfgang and Breaker's room is divided by shelving that can be accessed from either side, creating a personal space for each and his studies.
With Breaker as the musician of the family, Robert and Cortney have given him the creative tools that he needs right at his finger tips. "Well, our kids are all very creative", Cortney explains, "and we are glad we were able to design spaces that opened up the possibility for them to be exactly who they are."
Bookshelves: Expedit, IKEA
Photo: Adrienne DeRosa Photography © 2014 Houzz
Design: Cortney and Robert Novogratz
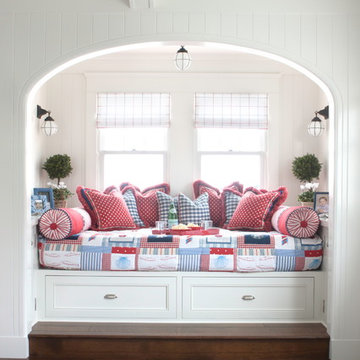
Idee per una cameretta per bambini da 4 a 10 anni costiera di medie dimensioni con pareti bianche, parquet scuro e pavimento marrone
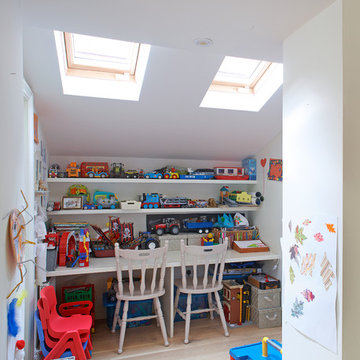
Immagine di una cameretta per bambini da 4 a 10 anni minimal con pareti bianche e parquet chiaro
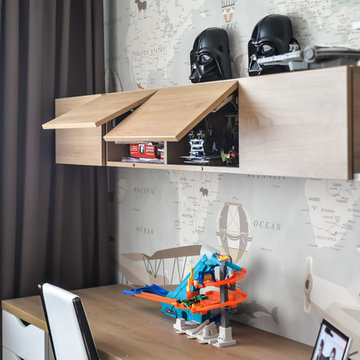
Idee per una cameretta per bambini da 4 a 10 anni design di medie dimensioni con parquet chiaro e pavimento beige
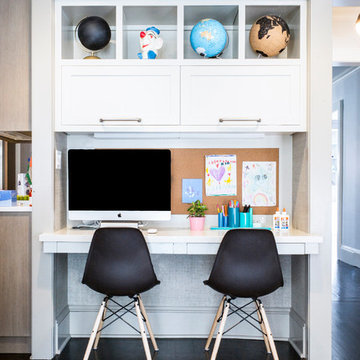
Immagine di una piccola cameretta per bambini da 4 a 10 anni classica con parquet scuro e pareti grigie
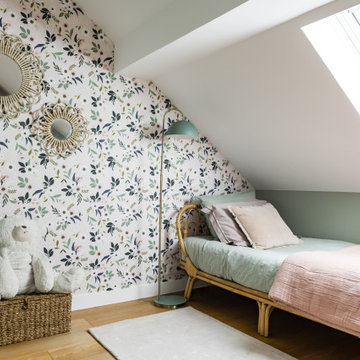
Idee per una cameretta per bambini da 4 a 10 anni design di medie dimensioni con parquet chiaro, pavimento marrone, pareti verdi e carta da parati
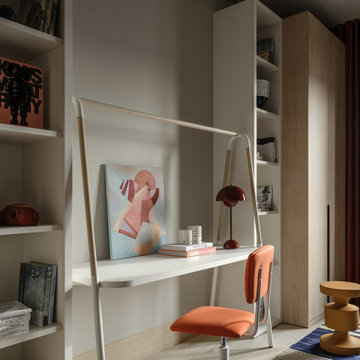
Idee per una cameretta per bambini contemporanea di medie dimensioni con pareti grigie, pavimento in legno massello medio e pavimento beige
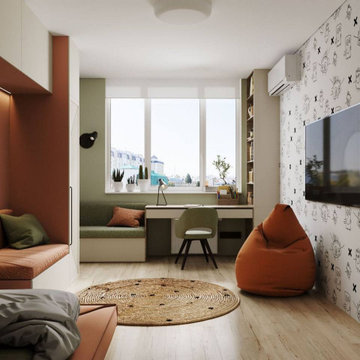
room for 11 y.o Ksenia
there are several zones in a room. The place for stady, the sleeping place, readin/watching tv zone, etc.
Immagine di una cameretta per bambini design con pareti multicolore, pavimento in laminato e carta da parati
Immagine di una cameretta per bambini design con pareti multicolore, pavimento in laminato e carta da parati
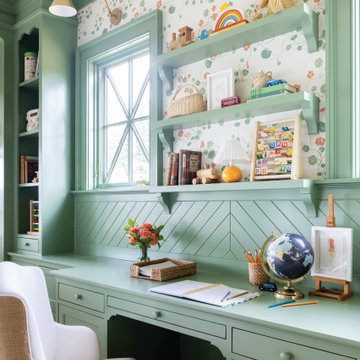
The 2021 Southern Living Idea House is inspiring on multiple levels. Dubbed the “forever home,” the concept was to design for all stages of life, with thoughtful spaces that meet the ever-evolving needs of families today.
Marvin products were chosen for this project to maximize the use of natural light, allow airflow from outdoors to indoors, and provide expansive views that overlook the Ohio River.
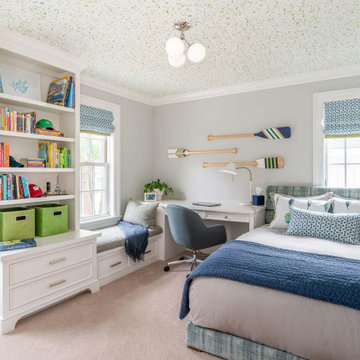
A new home can be beautiful, yet lack soul. For a family with exquisite taste, and a love of the artisan and bespoke, LiLu created a layered palette of furnishings that express each family member’s personality and values. One child, who loves Jackson Pollock, received a window seat from which to enjoy the ceiling’s lively splatter wallpaper. The other child, a young gentleman, has a navy tweed upholstered headboard and plaid club chair with leather ottoman. Elsewhere, sustainably sourced items have provenance and meaning, including a LiLu-designed powder-room vanity with marble top, a Dunes and Duchess table, Italian drapery with beautiful trimmings, Galbraith & Panel wallcoverings, and a bubble table. After working with LiLu, the family’s house has become their home.
----
Project designed by Minneapolis interior design studio LiLu Interiors. They serve the Minneapolis-St. Paul area including Wayzata, Edina, and Rochester, and they travel to the far-flung destinations that their upscale clientele own second homes in.
-----
For more about LiLu Interiors, click here: https://www.liluinteriors.com/
-----
To learn more about this project, click here:
https://www.liluinteriors.com/blog/portfolio-items/art-of-family/
Angoli Studio per Bambini - Foto e idee per arredare
2
