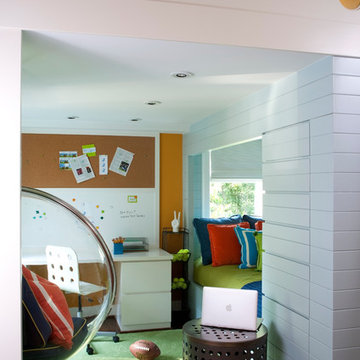Angoli Studio per Bambini con pareti multicolore - Foto e idee per arredare
Filtra anche per:
Budget
Ordina per:Popolari oggi
1 - 20 di 437 foto
1 di 3
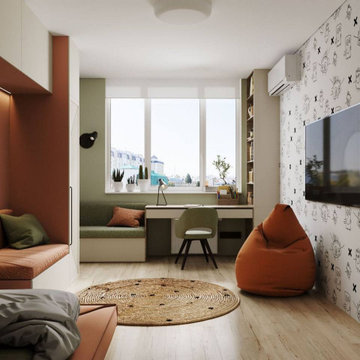
room for 11 y.o Ksenia
there are several zones in a room. The place for stady, the sleeping place, readin/watching tv zone, etc.
Immagine di una cameretta per bambini design con pareti multicolore, pavimento in laminato e carta da parati
Immagine di una cameretta per bambini design con pareti multicolore, pavimento in laminato e carta da parati
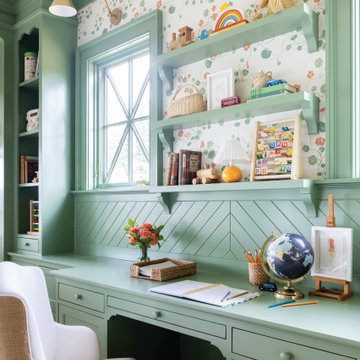
The 2021 Southern Living Idea House is inspiring on multiple levels. Dubbed the “forever home,” the concept was to design for all stages of life, with thoughtful spaces that meet the ever-evolving needs of families today.
Marvin products were chosen for this project to maximize the use of natural light, allow airflow from outdoors to indoors, and provide expansive views that overlook the Ohio River.
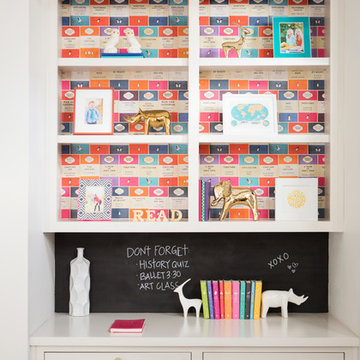
Tracy Simas
Idee per una piccola cameretta per bambini classica con pareti multicolore
Idee per una piccola cameretta per bambini classica con pareti multicolore
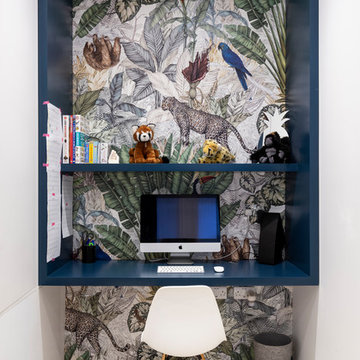
Idee per una cameretta per bambini design con pareti multicolore e pavimento beige
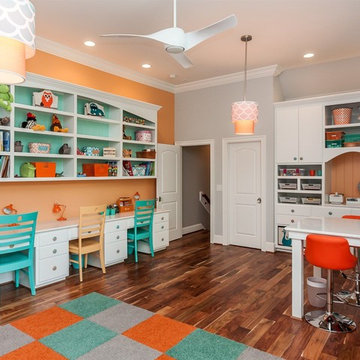
Raleigh, Wake County NC
Hurst Home Company
Immagine di una cameretta per bambini chic con pavimento in legno massello medio e pareti multicolore
Immagine di una cameretta per bambini chic con pavimento in legno massello medio e pareti multicolore
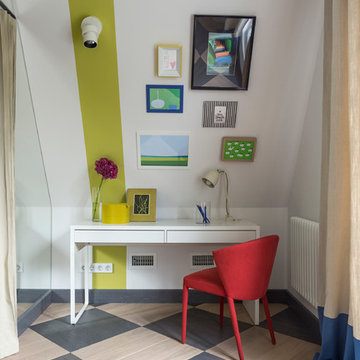
Immagine di una cameretta per bambini minimal con pareti multicolore e pavimento multicolore
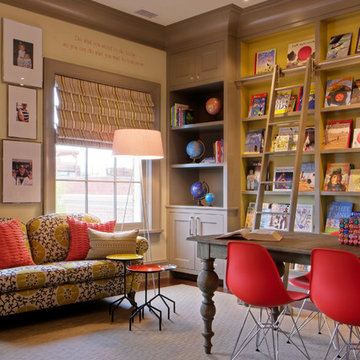
The clean, calm, restful interiors of this heart-of-the-city home are an antidote to urban living, and busy professional lives. As well, they’re an ode to enduring style that will accommodate the changing needs of the young family who lives here.
Photos by June Suthigoseeya
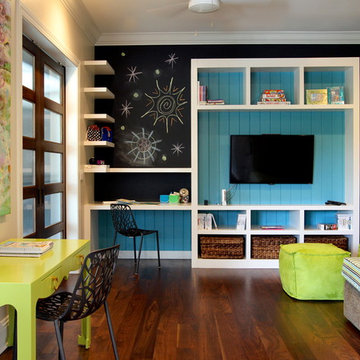
Ispirazione per una cameretta per bambini contemporanea con parquet scuro, pareti multicolore e pavimento marrone
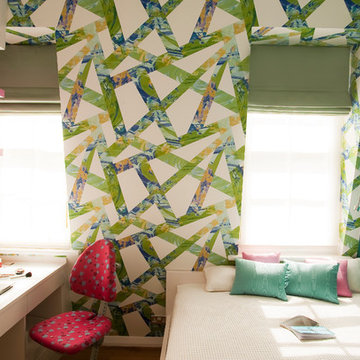
The pre-teen bedroom is fun, funky and inspiring. it displays hand painted wallpaper and a bespoke desk area.
Photography by Rei Moon.
Foto di una cameretta per bambini eclettica con pareti multicolore
Foto di una cameretta per bambini eclettica con pareti multicolore
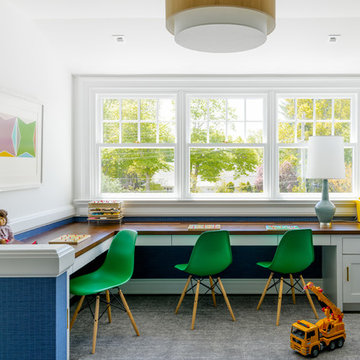
Foto di una cameretta per bambini da 4 a 10 anni stile marinaro con pareti multicolore, moquette e pavimento grigio
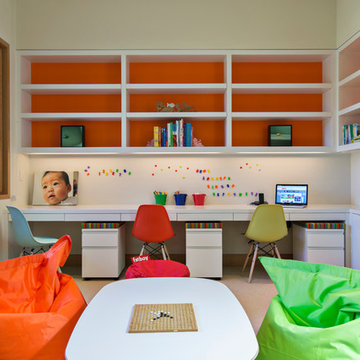
Frank Perez Photographer
Idee per una grande cameretta per bambini da 4 a 10 anni contemporanea con moquette e pareti multicolore
Idee per una grande cameretta per bambini da 4 a 10 anni contemporanea con moquette e pareti multicolore
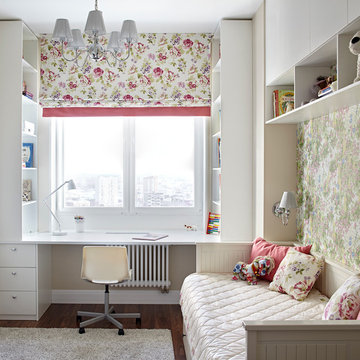
римская штора в комнате ребенка
Immagine di un angolo studio per bambini contemporaneo con parquet scuro e pareti multicolore
Immagine di un angolo studio per bambini contemporaneo con parquet scuro e pareti multicolore
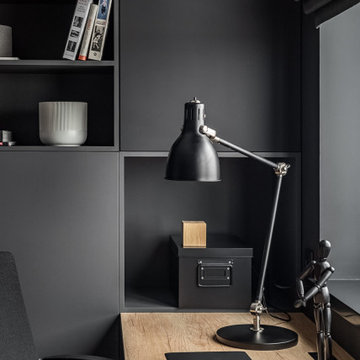
Idee per una piccola cameretta per bambini contemporanea con pareti multicolore, pavimento in vinile e pavimento beige
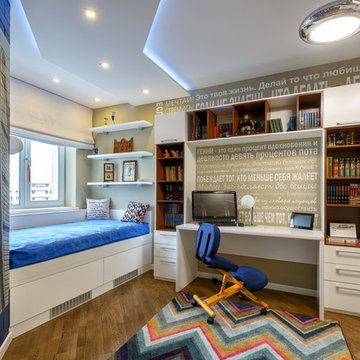
Николаев Николай
Foto di una cameretta per bambini contemporanea con pavimento in legno massello medio e pareti multicolore
Foto di una cameretta per bambini contemporanea con pavimento in legno massello medio e pareti multicolore
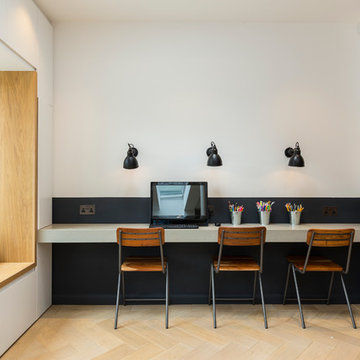
Chris Snook
Idee per una cameretta per bambini minimal con pareti multicolore e parquet chiaro
Idee per una cameretta per bambini minimal con pareti multicolore e parquet chiaro
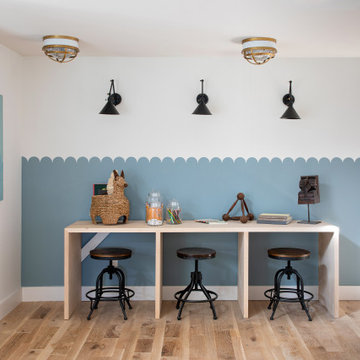
Ispirazione per una cameretta per bambini con pareti multicolore, parquet chiaro e pavimento beige
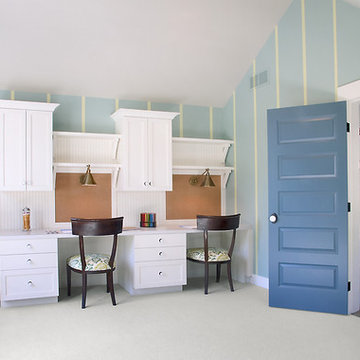
Packed with cottage attributes, Sunset View features an open floor plan without sacrificing intimate spaces. Detailed design elements and updated amenities add both warmth and character to this multi-seasonal, multi-level Shingle-style-inspired home.
Columns, beams, half-walls and built-ins throughout add a sense of Old World craftsmanship. Opening to the kitchen and a double-sided fireplace, the dining room features a lounge area and a curved booth that seats up to eight at a time. When space is needed for a larger crowd, furniture in the sitting area can be traded for an expanded table and more chairs. On the other side of the fireplace, expansive lake views are the highlight of the hearth room, which features drop down steps for even more beautiful vistas.
An unusual stair tower connects the home’s five levels. While spacious, each room was designed for maximum living in minimum space. In the lower level, a guest suite adds additional accommodations for friends or family. On the first level, a home office/study near the main living areas keeps family members close but also allows for privacy.
The second floor features a spacious master suite, a children’s suite and a whimsical playroom area. Two bedrooms open to a shared bath. Vanities on either side can be closed off by a pocket door, which allows for privacy as the child grows. A third bedroom includes a built-in bed and walk-in closet. A second-floor den can be used as a master suite retreat or an upstairs family room.
The rear entrance features abundant closets, a laundry room, home management area, lockers and a full bath. The easily accessible entrance allows people to come in from the lake without making a mess in the rest of the home. Because this three-garage lakefront home has no basement, a recreation room has been added into the attic level, which could also function as an additional guest room.
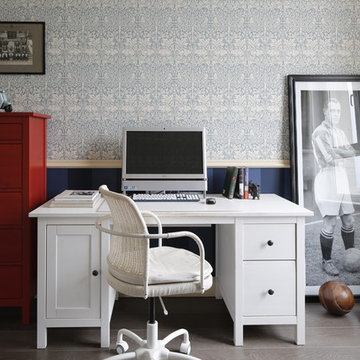
архитектор-дизайнер Олеся Шляхтина,
фото Евгений Кулибаба
Esempio di una cameretta per bambini da 4 a 10 anni scandinava con pavimento in legno massello medio e pareti multicolore
Esempio di una cameretta per bambini da 4 a 10 anni scandinava con pavimento in legno massello medio e pareti multicolore
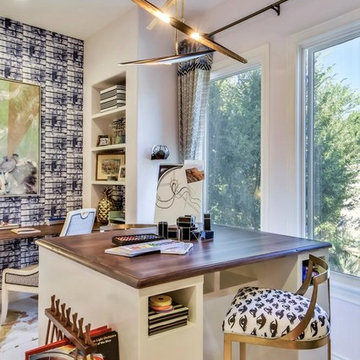
Twist Tours Photography
Idee per una grande cameretta per bambini design con pareti multicolore, pavimento in legno verniciato e pavimento multicolore
Idee per una grande cameretta per bambini design con pareti multicolore, pavimento in legno verniciato e pavimento multicolore
Angoli Studio per Bambini con pareti multicolore - Foto e idee per arredare
1
