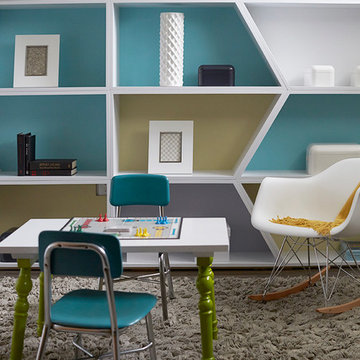Angoli Studio per Bambini turchesi - Foto e idee per arredare
Filtra anche per:
Budget
Ordina per:Popolari oggi
1 - 20 di 107 foto
1 di 3
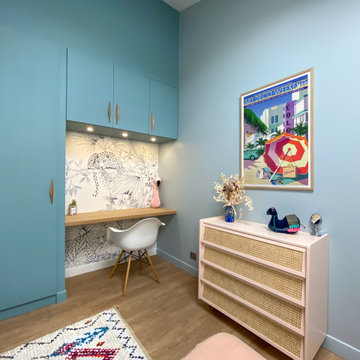
Idee per una cameretta per bambini design di medie dimensioni con pareti blu, pavimento beige e parquet chiaro
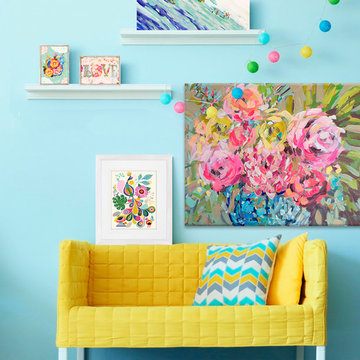
Finding high-quality and affordable teen room decorating ideas can be a challenge, but Oopsy Daisy is here to help! Whether you seek teen girl room décor or teen boy room décor, our collection of wall art for teens has been carefully curated to offer a large variety of designs. Whether you’re a prep, punk, or anything else in between, Oopsy Daisy's collection of teen wall art will allow you to decorate your walls without worry!
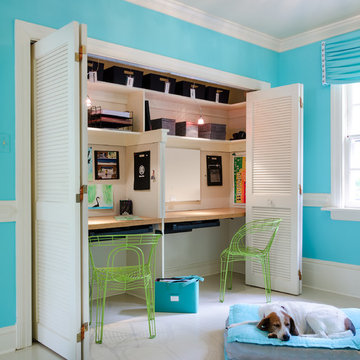
John Magor Photography
Foto di una cameretta per bambini minimal con pareti blu
Foto di una cameretta per bambini minimal con pareti blu

Photo by Alexandra DeFurio. Aidan is a 12-year-old girl who lives with her father half of the time. Her parents are divorced and her father wanted his daughter to be at home in his new bachelor house. He wanted her to feel “understood” and validated as a girl entering into her teen years. The room therefore is sophisticated, yet still young and innocent. It may have “grown up” attributes such as chic English paisley wallpaper by Osborne and Little and a sassy “Like Forever” poster, but it is still comfortable enough to hang out on the flokati rug or on the vintage revamped chair.
Aidan was very involved in providing the design inspiration for the room. She had asked for a “beachy” feel and as design professionals know, what takes over in the creative process is the ideas evolve and many either are weeded out or enhanced. It was our job as designers to introduce to Aidan a world beyond Pottery Barn Kids. We incorporated her love of the ocean with a custom, mixed Benjamin Moore paint color in a beautiful turquoise blue. The turquoise color is echoed in the tufted buttons on the custom headboard and trim around the linen roman shades on the window.
Aidan wanted a hangout room for her friends. We provided extra seating by adding a vintage revamped chair accessorized with a Jonathan Adler needle point “Love” pillow and a Moroccan pouf from Shabby chic. The desk from West Elm from their Parson’s collection expresses a grown up feel accompanied with the Saarinen Tulip chair. It’s easier for Aidan to do her homework when she feels organized and clutter free.
Organization was a big factor is redesigning the room. We had to work around mementos that soon-to-be teenagers collect by the truckloads. A custom bulletin board above the desk is a great place to tack party invitations and notes from friends. Also, the small Moda dresser from Room and Board stores books, magazines and makeup stored in baskets from the Container Store.
Aidan loves her room. It is bright and cheerful, yet cheeky and fun. It has a touch of sass and a “beachy” feel. This room will grow with her until she leaves for college and then comes back as a guest. Thanks to her father who wanted her to feel special, she is able to spend half her time in a room that reflects who she is.
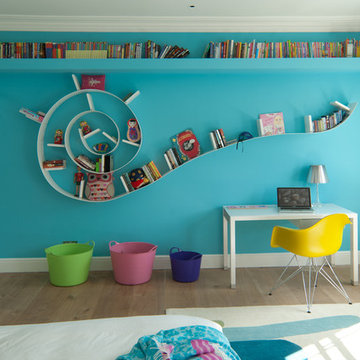
Foto di una cameretta per bambini da 4 a 10 anni design con pavimento in legno massello medio e pareti multicolore
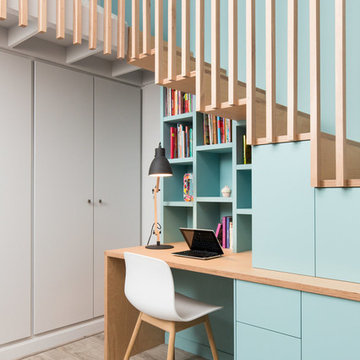
Thierry Stefanopoulos
Immagine di una piccola cameretta per bambini design con pareti blu, parquet chiaro e pavimento beige
Immagine di una piccola cameretta per bambini design con pareti blu, parquet chiaro e pavimento beige
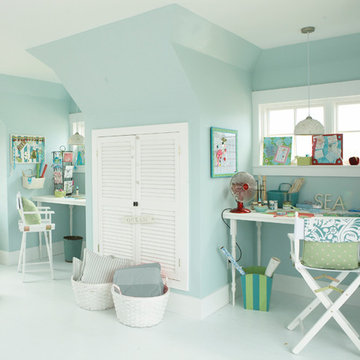
Immagine di una cameretta per bambini stile marino di medie dimensioni con pareti blu e pavimento bianco
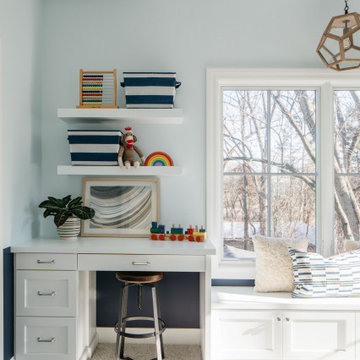
Kids' rooms are always this spotless, right?!??
We wish! Even if this isn’t always reality, we can still set our kids up to be as organized as possible.
One of the best ways to do this is by adding plenty of storage in their rooms. Whether you’re remodeling or building new, it’s never too late to add in some built-ins!
Click the link in our bio to view even more Trim Tech Designs custom built-ins!
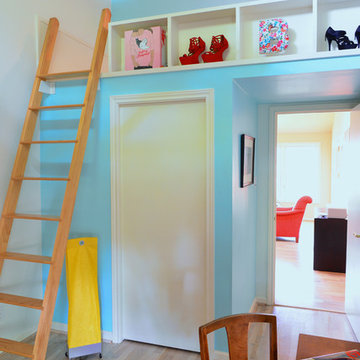
Michael Hunter, photographer
Graham Construction
Immagine di una cameretta per bambini boho chic di medie dimensioni con pareti blu, parquet chiaro e pavimento marrone
Immagine di una cameretta per bambini boho chic di medie dimensioni con pareti blu, parquet chiaro e pavimento marrone
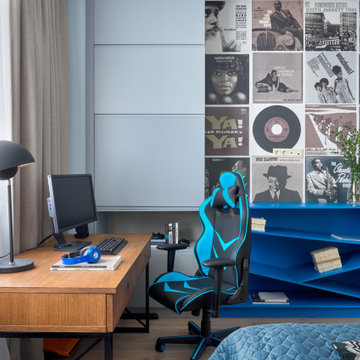
Детская комната для старшего сына - более современная, немного мужская. Рабочее место для учебы располагает к занятиям, но боковая стена декорирована тематическим панно с музыкальными пластинками и яркой геометричной полкой.
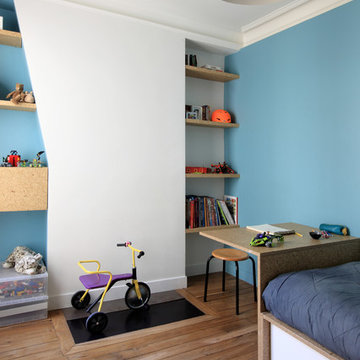
Fabienne Delafraye
Immagine di una cameretta per bambini da 4 a 10 anni contemporanea di medie dimensioni con pareti blu e pavimento in legno massello medio
Immagine di una cameretta per bambini da 4 a 10 anni contemporanea di medie dimensioni con pareti blu e pavimento in legno massello medio
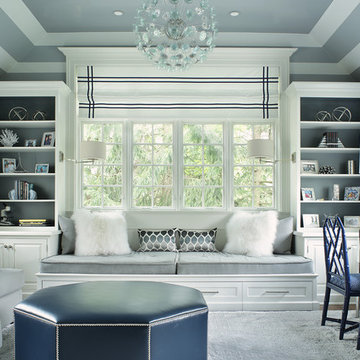
A multi purpose room for the kids. This rooms serves as a hang out space, sleep over room with built in trundle bed, homework space with a custom desk and just a space for kids to get away from it all. Photography by Peter Rymwid.
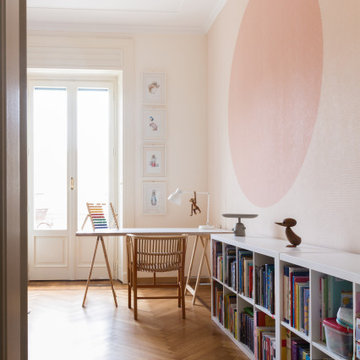
Cameretta dai colori pastello
Foto di una cameretta per bambini design con pareti rosa, pavimento in legno massello medio e pavimento marrone
Foto di una cameretta per bambini design con pareti rosa, pavimento in legno massello medio e pavimento marrone
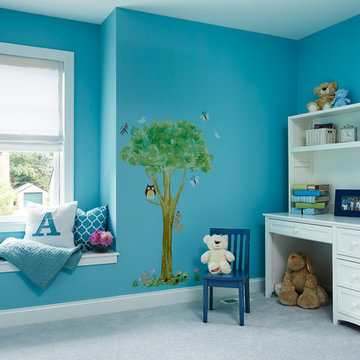
This remodel went from a tiny story-and-a-half Cape Cod, to a charming full two-story home. This is the fourth bedroom upstairs that is now being used as the kid's playroom. The walls are done in Benjamin Moore Chesapeake Blue CW-595.
Space Plans, Building Design, Interior & Exterior Finishes by Anchor Builders. Photography by Alyssa Lee Photography.
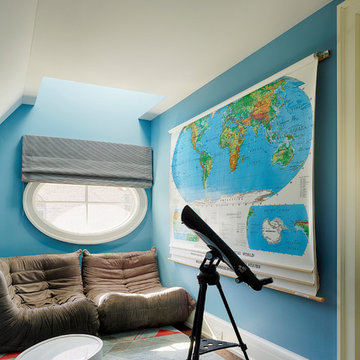
Idee per una grande cameretta per bambini da 4 a 10 anni chic con pareti blu, pavimento in legno massello medio e pavimento marrone
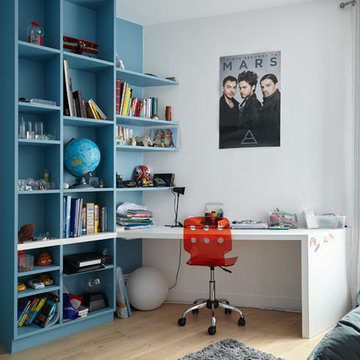
Chambre masculine présentant un mur bibliothèque et son bureau extrudé.
Idee per una cameretta per bambini design di medie dimensioni con parquet chiaro e pareti multicolore
Idee per una cameretta per bambini design di medie dimensioni con parquet chiaro e pareti multicolore

I was hired by the parents of a soon-to-be teenage girl turning 13 years-old. They wanted to remodel her bedroom from a young girls room to a teenage room. This project was a joy and a dream to work on! I got the opportunity to channel my inner child. I wanted to design a space that she would love to sleep in, entertain, hangout, do homework, and lounge in.
The first step was to interview her so that she would feel like she was a part of the process and the decision making. I asked her what was her favorite color, what was her favorite print, her favorite hobbies, if there was anything in her room she wanted to keep, and her style.
The second step was to go shopping with her and once that process started she was thrilled. One of the challenges for me was making sure I was able to give her everything she wanted. The other challenge was incorporating her favorite pattern-- zebra print. I decided to bring it into the room in small accent pieces where it was previously the dominant pattern throughout her room. The color palette went from light pink to her favorite color teal with pops of fuchsia. I wanted to make the ceiling a part of the design so I painted it a deep teal and added a beautiful teal glass and crystal chandelier to highlight it. Her room became a private oasis away from her parents where she could escape to. In the end we gave her everything she wanted.
Photography by Haigwood Studios
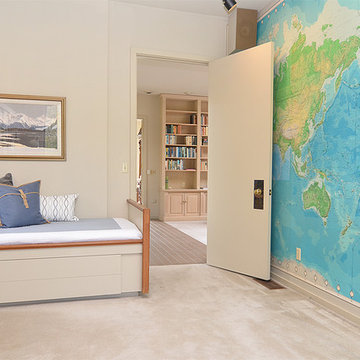
Pattie O'Loughlin Marmon, A Real [Estate] Girl Friday
Ispirazione per una grande cameretta per bambini moderna con moquette
Ispirazione per una grande cameretta per bambini moderna con moquette
Angoli Studio per Bambini turchesi - Foto e idee per arredare
1

