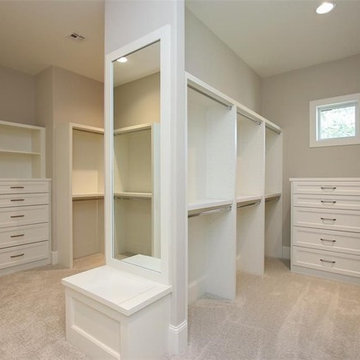Ampi Armadi e Cabine Armadio
Filtra anche per:
Budget
Ordina per:Popolari oggi
201 - 220 di 3.322 foto
1 di 2
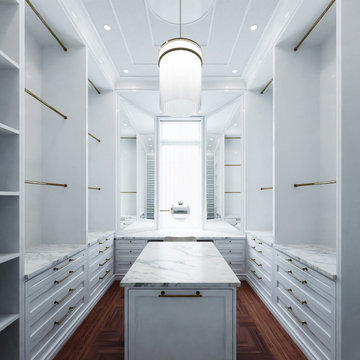
One of the primary closets.
Idee per un'ampia cabina armadio per donna minimal con pavimento in legno massello medio, ante con riquadro incassato e ante bianche
Idee per un'ampia cabina armadio per donna minimal con pavimento in legno massello medio, ante con riquadro incassato e ante bianche

Every remodeling project presents its own unique challenges. This client’s original remodel vision was to replace an outdated kitchen, optimize ocean views with new decking and windows, updated the mother-in-law’s suite, and add a new loft. But all this changed one historic day when the Woolsey Fire swept through Malibu in November 2018 and leveled this neighborhood, including our remodel, which was underway.
Shifting to a ground-up design-build project, the JRP team worked closely with the homeowners through every step of designing, permitting, and building their new home. As avid horse owners, the redesign inspiration started with their love of rustic farmhouses and through the design process, turned into a more refined modern farmhouse reflected in the clean lines of white batten siding, and dark bronze metal roofing.
Starting from scratch, the interior spaces were repositioned to take advantage of the ocean views from all the bedrooms, kitchen, and open living spaces. The kitchen features a stacked chiseled edge granite island with cement pendant fixtures and rugged concrete-look perimeter countertops. The tongue and groove ceiling is repeated on the stove hood for a perfectly coordinated style. A herringbone tile pattern lends visual contrast to the cooking area. The generous double-section kitchen sink features side-by-side faucets.
Bi-fold doors and windows provide unobstructed sweeping views of the natural mountainside and ocean views. Opening the windows creates a perfect pass-through from the kitchen to outdoor entertaining. The expansive wrap-around decking creates the ideal space to gather for conversation and outdoor dining or soak in the California sunshine and the remarkable Pacific Ocean views.
Photographer: Andrew Orozco
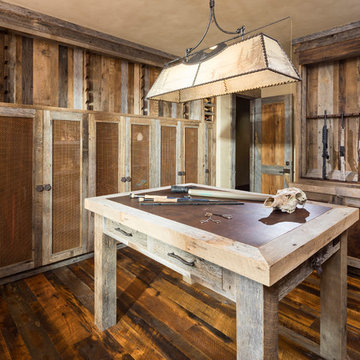
Joshua Caldwell
Idee per ampi armadi e cabine armadio rustici con ante in stile shaker, ante con finitura invecchiata, pavimento in legno massello medio e pavimento marrone
Idee per ampi armadi e cabine armadio rustici con ante in stile shaker, ante con finitura invecchiata, pavimento in legno massello medio e pavimento marrone
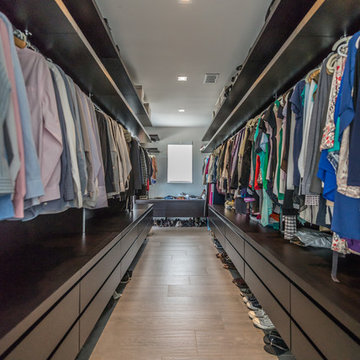
Idee per un'ampia cabina armadio unisex design con ante lisce, ante in legno bruno, pavimento in gres porcellanato e pavimento marrone
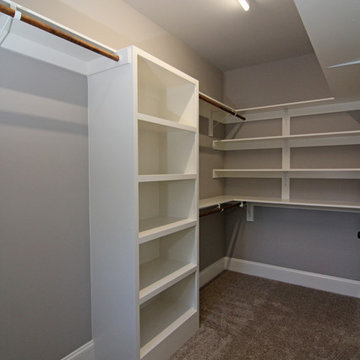
Types of built in storage for a walk in closet in the master bathroom.
Immagine di un'ampia cabina armadio unisex tradizionale con nessun'anta, ante bianche e moquette
Immagine di un'ampia cabina armadio unisex tradizionale con nessun'anta, ante bianche e moquette
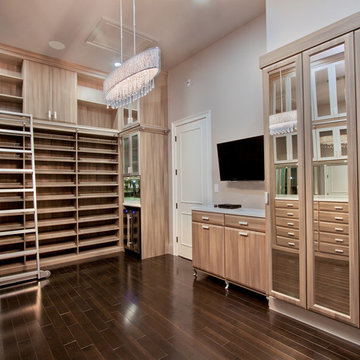
Esempio di un'ampia cabina armadio per donna tradizionale con ante con bugna sagomata, ante in legno bruno e parquet scuro
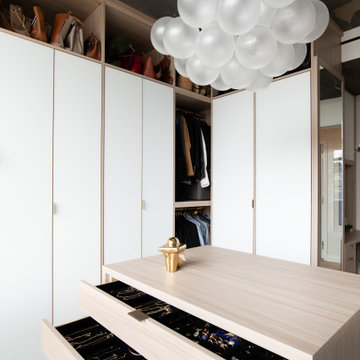
Photographer - Stefan Radtke.
Esempio di un'ampia cabina armadio per donna minimalista con ante lisce, moquette, pavimento beige e ante bianche
Esempio di un'ampia cabina armadio per donna minimalista con ante lisce, moquette, pavimento beige e ante bianche
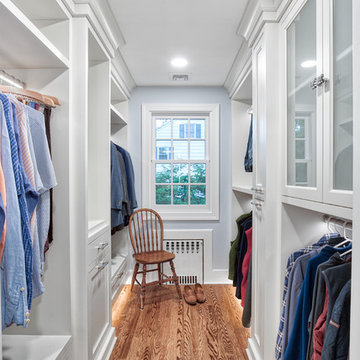
His side of the custom master closet with pull-outs for organization, a shelving hidden by frosted glass and a hamper for dirty laundry.
Photos by Chris Veith
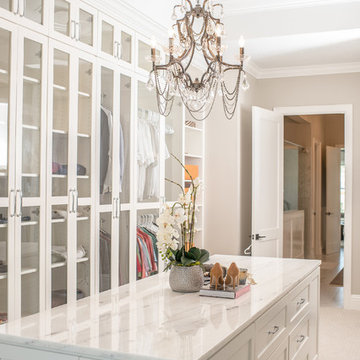
Esempio di un ampio spazio per vestirsi chic con ante di vetro, ante beige, moquette e pavimento beige
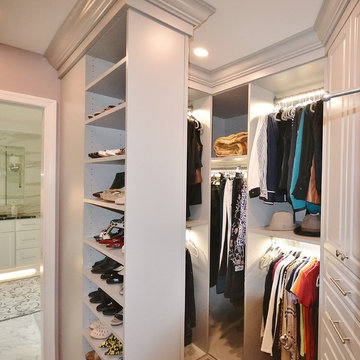
These clients were in desperate need of a new master bedroom and bath. We redesigned the space into a beautiful, luxurious Master Suite. The original bedroom and bath were gutted and the footprint was expanded into an adjoining office space. The new larger space was redesigned into a bedroom, walk in closet, and spacious new bath and toilet room. The master bedroom was tricked out with custom trim work and lighting. The new closet was filled with organized storage by Diplomat Closets ( West Chester PA ). Lighted clothes rods provide great accent and task lighting. New vinyl flooring ( a great durable alternative to wood ) was installed throughout the bedroom and closet as well. The spa like bathroom is exceptional from the ground up. The tile work from true marble floors with mosaic center piece to the clean large format linear set shower and wall tiles is gorgeous. Being a first floor bath we chose a large new frosted glass window so we could still have the light but maintain privacy. Fieldstone Cabinetry was designed with furniture toe kicks lit with LED lighting on a motion sensor. What else can I say? The pictures speak for themselves. This Master Suite is phenomenal with attention paid to every detail. Luxury Master Bath Retreat!
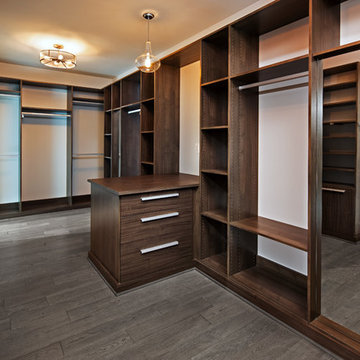
AV Architects + Builders
Location: McLean, VA, USA
A gracious master suite retreat featuring tray ceiling; spacious his/her walk-in closets with custom built-ins.
1528 Forrest Villa is situated in the heart of McLean, VA in a well-established neighborhood. This unique site is perfect for this modern house design because it sits at the top of a hill and has a grand view of the landscape.
We have designed a home that feels like a retreat but offers all the amenities a family needs to keep up with the fast pace of Northern VA. The house offers over 8,200 sqft of luxury living area on three finished levels.
The second level offers a master suite with an expansive custom his/her walk-in closet, a master bath with a curb less shower area, a free-standing soaking tub and his/her vanities. Additionally, this level has 4 generously sized en-suite bedrooms with full baths and walk-in closets and a full size laundry room with lots of storage.
The materials used for the home are of the highest quality. From the aluminum clad oversized windows, to the unique roofing structure, the Nichiha rectangular siding and stacked veneer stone, we have hand-picked materials that stand the test of time and complement the modern design of the home.
In total this 8200 sqft home has 6 bedrooms, 7 bathrooms, 2 half-baths and a 3-car garage.
Todd Smith Photography
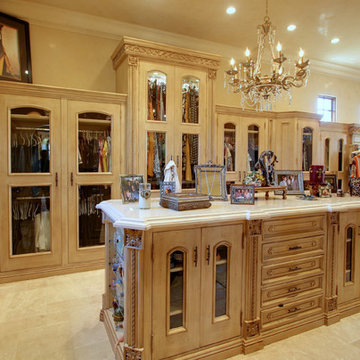
This Italian Villa Master Closet features light wood glass cabinets. A built-in island sits in the center for added storage and counter space.
Foto di un ampio spazio per vestirsi unisex mediterraneo con ante di vetro, ante in legno chiaro, pavimento in travertino e pavimento multicolore
Foto di un ampio spazio per vestirsi unisex mediterraneo con ante di vetro, ante in legno chiaro, pavimento in travertino e pavimento multicolore
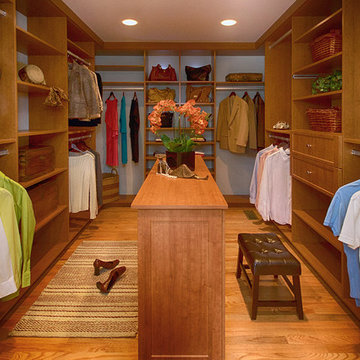
JLG Design
Foto di un ampio spazio per vestirsi unisex tradizionale con ante con riquadro incassato, ante in legno scuro, pavimento in legno massello medio e pavimento marrone
Foto di un ampio spazio per vestirsi unisex tradizionale con ante con riquadro incassato, ante in legno scuro, pavimento in legno massello medio e pavimento marrone
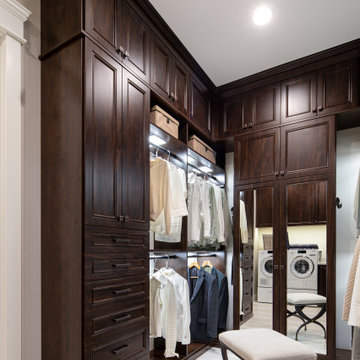
This in-law master walk-in closet features ample storage with built-in drawers, hampers, short and long hanging, mirrors, valet, belt and tie accessories, display cabinets, seasonal storage, and a laundry area.
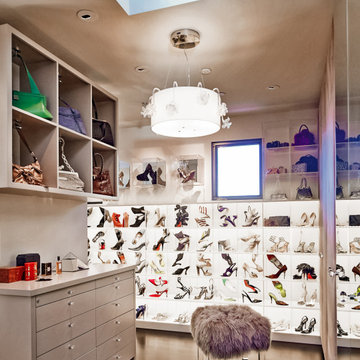
Clear acrylic shelving with backlit LED panels give this space a feeling of a high-end retail boutique. All of our work is custom and made to our client's needs, wants and specifications.
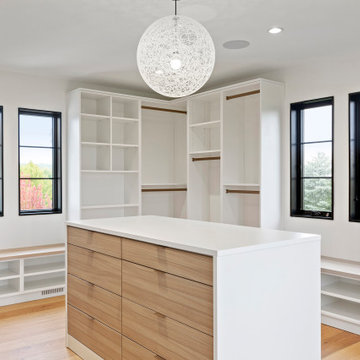
Custom closet with island in the master bedroom suite.
Idee per un'ampia cabina armadio unisex design con ante lisce, ante bianche, parquet chiaro e pavimento marrone
Idee per un'ampia cabina armadio unisex design con ante lisce, ante bianche, parquet chiaro e pavimento marrone
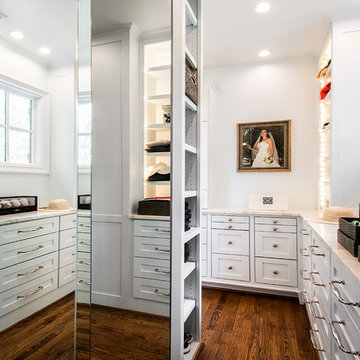
Versatile Imaging
Foto di un'ampia cabina armadio unisex chic con ante con riquadro incassato, ante bianche e pavimento in legno massello medio
Foto di un'ampia cabina armadio unisex chic con ante con riquadro incassato, ante bianche e pavimento in legno massello medio
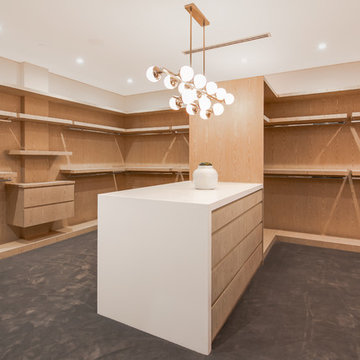
Oversized closet with plenty of storage.
Immagine di un'ampia cabina armadio unisex minimalista con ante lisce, ante in legno chiaro, moquette e pavimento grigio
Immagine di un'ampia cabina armadio unisex minimalista con ante lisce, ante in legno chiaro, moquette e pavimento grigio
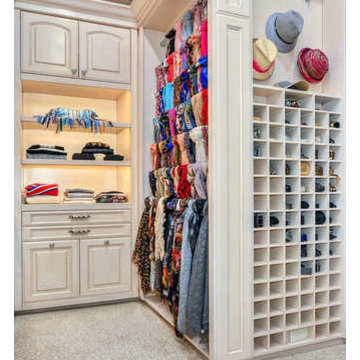
A large and elegant walk-in closet adorned with a striking floral motif. We combined dramatic and dainty prints for an exciting layering and integration of scale . Due to the striking look of florals, we mixed & matched them with other playful graphics, including butterfly prints to simple geometric shapes. We kept the color palettes cohesive with the rest of the home, so lots of gorgeous soft greens and blush tones!
For maximum organization and ample storage, we designed custom built-ins. Shelving, cabinets, and drawers were customized in size, ensuring their belongings had a perfect place to rest.
Home located in Tampa, Florida. Designed by Florida-based interior design firm Crespo Design Group, who also serves Malibu, Tampa, New York City, the Caribbean, and other areas throughout the United States.
Ampi Armadi e Cabine Armadio
11
