Ampi Armadi e Cabine Armadio
Filtra anche per:
Budget
Ordina per:Popolari oggi
181 - 200 di 3.322 foto
1 di 2
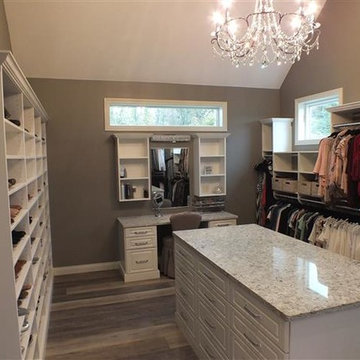
This expansive luxury closet has a very large storage island, built in make up vanity, storage for hundreds of shoes, tall hanging, medium hanging, closed storage and a hutch. Lots of natural light, vaulted ceiling and a magnificent chandelier finish it off
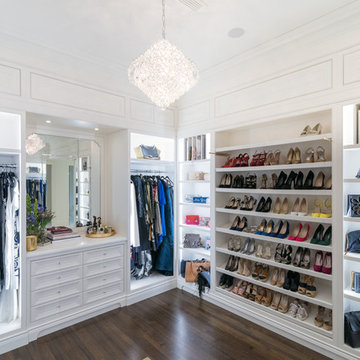
Idee per un ampio spazio per vestirsi per donna classico con ante bianche, pavimento in legno massello medio e pavimento marrone
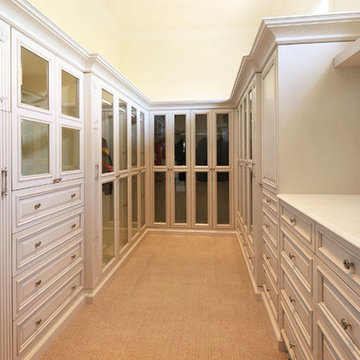
These are submissions from our wonderful customers. They installed our product, gave them their own personal touch, and shared with us the gorgeous work they completed.
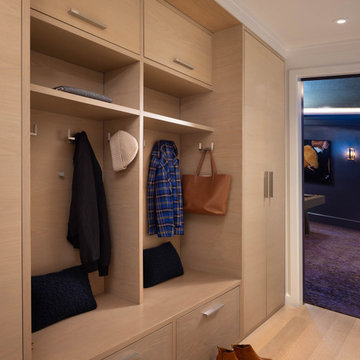
We juxtaposed bold colors and contemporary furnishings with the early twentieth-century interior architecture for this four-level Pacific Heights Edwardian. The home's showpiece is the living room, where the walls received a rich coat of blackened teal blue paint with a high gloss finish, while the high ceiling is painted off-white with violet undertones. Against this dramatic backdrop, we placed a streamlined sofa upholstered in an opulent navy velour and companioned it with a pair of modern lounge chairs covered in raspberry mohair. An artisanal wool and silk rug in indigo, wine, and smoke ties the space together.
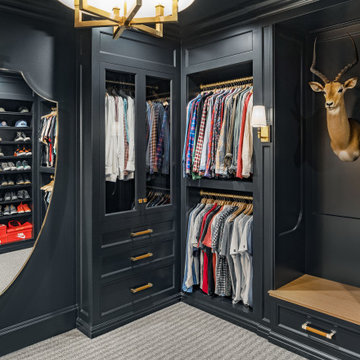
Custom inset cabinetry in this stunning closet adds to the moody, masculine vibe of the space. By adding drawers, custom lighting and open rod storage, this closet is sheer luxury.
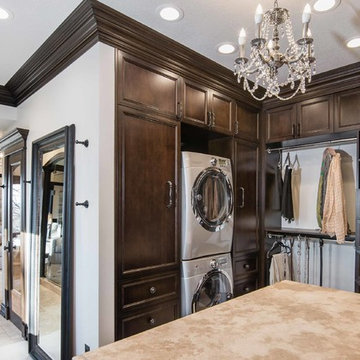
An elegant master closet with travertine counters and chandelier. Amenities include a hidden ironing board and stackable washer and dryer.
Esempio di un'ampia cabina armadio unisex chic con ante in legno bruno e moquette
Esempio di un'ampia cabina armadio unisex chic con ante in legno bruno e moquette
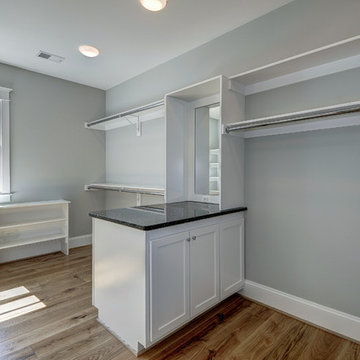
Immagine di un'ampia cabina armadio unisex moderna con ante con bugna sagomata, ante bianche e parquet chiaro
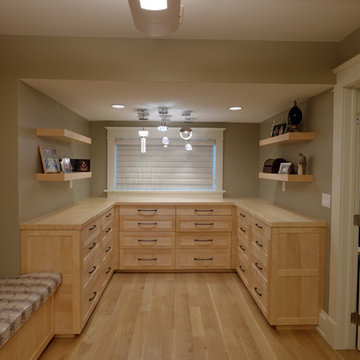
Custom maple cabinetry by Meadowlark in master closet. Arts and Crafts style custom home designed and built by Meadowlark Design + Build in Ann Arbor, Michigan.
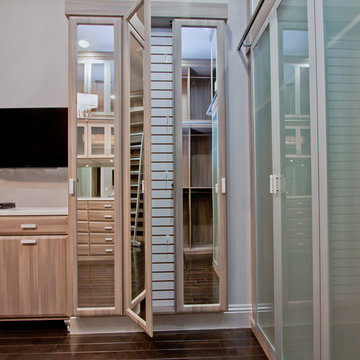
Foto di un'ampia cabina armadio per donna chic con ante con bugna sagomata, ante in legno bruno e parquet scuro
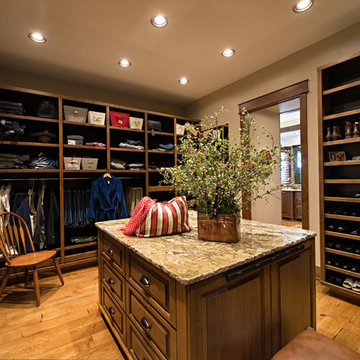
A Brilliant Photo - Agnieszka Wormus
Foto di un'ampia cabina armadio unisex american style con ante in legno scuro, pavimento in legno massello medio e ante con bugna sagomata
Foto di un'ampia cabina armadio unisex american style con ante in legno scuro, pavimento in legno massello medio e ante con bugna sagomata
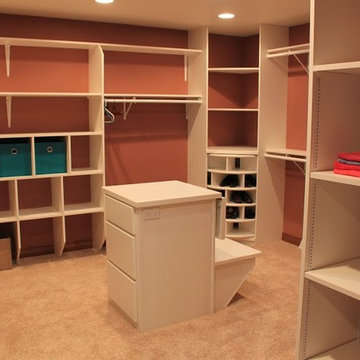
This was custom designed and built for the Home owners preference. The rotating shoe rack holds 30 pairs of shoes. The stationary cabinet in the middle of the room has a seat bench on one side, and drawers on the other. We designed the top of this cabinet to lift up creating a larger countertop when needed.
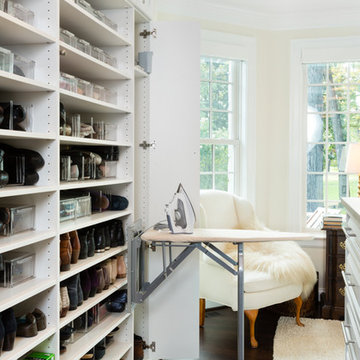
This project was part of a major renovation with the closet being one of the largest square footage spaces in the design. The closet was designed from floor to ceiling with cabinets spanning the top and wrapping around the corners to connect the three sections of this closet. The narrow island is used to house ‘His’ shoes while ‘Her’ shoes are showcased on a wall of open shelving. Seventy-one drawers were needed to accomplish enough storage for personal items. The closet was constructed of White Melamine and traditional raised panel faces along with Extra-large crown molding and fascia buildup span and wrap around the entire closet. This closet is also graced with an ironing center cabinet, safe, tilt out hamper and pull out narrow tall cabinets to house necklaces and scarves, pull out mirror, belt racks, tie & belt butlers and valet rods. The island countertops are made with High Pressure Laminate to match the hardwood floor.
Designed by Donna Siben for Closet Organizing Sytems
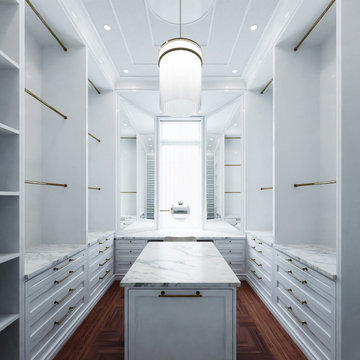
One of the primary closets.
Idee per un'ampia cabina armadio per donna minimal con pavimento in legno massello medio, ante con riquadro incassato e ante bianche
Idee per un'ampia cabina armadio per donna minimal con pavimento in legno massello medio, ante con riquadro incassato e ante bianche

Every remodeling project presents its own unique challenges. This client’s original remodel vision was to replace an outdated kitchen, optimize ocean views with new decking and windows, updated the mother-in-law’s suite, and add a new loft. But all this changed one historic day when the Woolsey Fire swept through Malibu in November 2018 and leveled this neighborhood, including our remodel, which was underway.
Shifting to a ground-up design-build project, the JRP team worked closely with the homeowners through every step of designing, permitting, and building their new home. As avid horse owners, the redesign inspiration started with their love of rustic farmhouses and through the design process, turned into a more refined modern farmhouse reflected in the clean lines of white batten siding, and dark bronze metal roofing.
Starting from scratch, the interior spaces were repositioned to take advantage of the ocean views from all the bedrooms, kitchen, and open living spaces. The kitchen features a stacked chiseled edge granite island with cement pendant fixtures and rugged concrete-look perimeter countertops. The tongue and groove ceiling is repeated on the stove hood for a perfectly coordinated style. A herringbone tile pattern lends visual contrast to the cooking area. The generous double-section kitchen sink features side-by-side faucets.
Bi-fold doors and windows provide unobstructed sweeping views of the natural mountainside and ocean views. Opening the windows creates a perfect pass-through from the kitchen to outdoor entertaining. The expansive wrap-around decking creates the ideal space to gather for conversation and outdoor dining or soak in the California sunshine and the remarkable Pacific Ocean views.
Photographer: Andrew Orozco
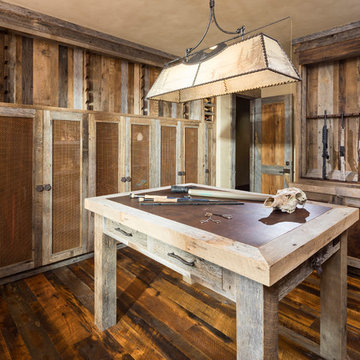
Joshua Caldwell
Idee per ampi armadi e cabine armadio rustici con ante in stile shaker, ante con finitura invecchiata, pavimento in legno massello medio e pavimento marrone
Idee per ampi armadi e cabine armadio rustici con ante in stile shaker, ante con finitura invecchiata, pavimento in legno massello medio e pavimento marrone
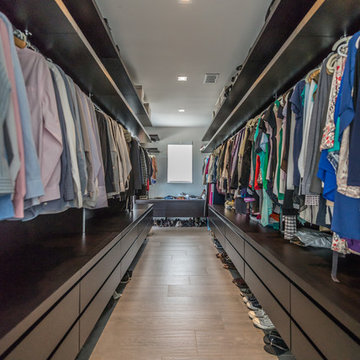
Idee per un'ampia cabina armadio unisex design con ante lisce, ante in legno bruno, pavimento in gres porcellanato e pavimento marrone
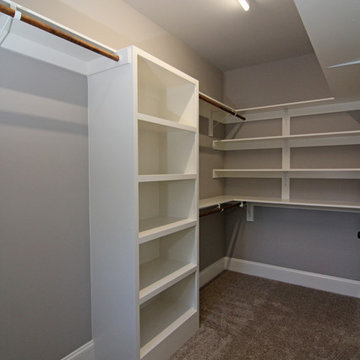
Types of built in storage for a walk in closet in the master bathroom.
Immagine di un'ampia cabina armadio unisex tradizionale con nessun'anta, ante bianche e moquette
Immagine di un'ampia cabina armadio unisex tradizionale con nessun'anta, ante bianche e moquette
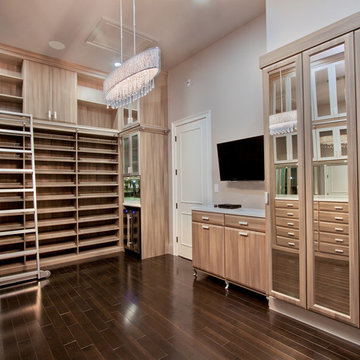
Esempio di un'ampia cabina armadio per donna tradizionale con ante con bugna sagomata, ante in legno bruno e parquet scuro
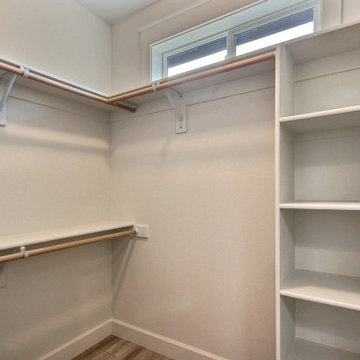
This Modern Multi-Level Home Boasts Master & Guest Suites on The Main Level + Den + Entertainment Room + Exercise Room with 2 Suites Upstairs as Well as Blended Indoor/Outdoor Living with 14ft Tall Coffered Box Beam Ceilings!
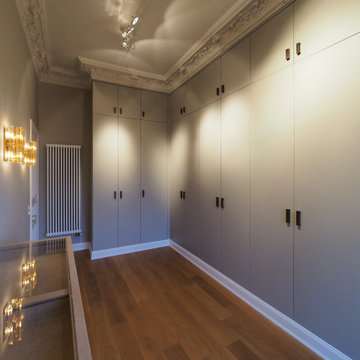
Im Ankleidezimmer einer Altbauwohnung in Hamburg: Ein moderner Kleiderschrank - maßgefertigt und individuell.
Während die Schrankfronten lackiert sind, haben wir innen geölte Eiche natur verwendet. Durch den Kleiderlift kommen Sie auch bequem an die obere Kleiderstange.
Jetzt freuen wir uns auf neue Projekte im Möbelbau und im Innenausbau. Ob Küche, Kinderzimmer, Bad oder Wohnzimmer. Wir gestalten Ihre Möbel gern nach Ihren Ideen und Wünschen. HAMBURGERmöbel - Ihr Tischler in Wandsbek.
Weitere Informationen finden Sie unter:
www.hamburgermoebel.de
Ampi Armadi e Cabine Armadio
10